Sale da Pranzo con pareti bianche - Foto e idee per arredare
Filtra anche per:
Budget
Ordina per:Popolari oggi
41 - 60 di 5.983 foto
1 di 3
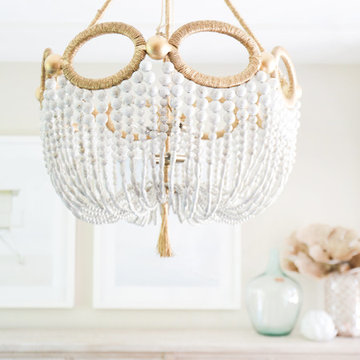
Interior Design by Blackband Design
Photography by Tessa Neustadt
Ispirazione per una grande sala da pranzo chic chiusa con pareti bianche e parquet scuro
Ispirazione per una grande sala da pranzo chic chiusa con pareti bianche e parquet scuro
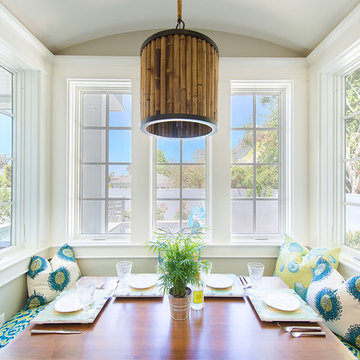
Decorative throw pillows make bay windows cozy for eating, working or just lounging. We partnered with Jennifer Allison Design on this project. Her design firm contacted us to paint the entire house - inside and out. Images are used with permission. You can contact her at (310) 488-0331 for more information.
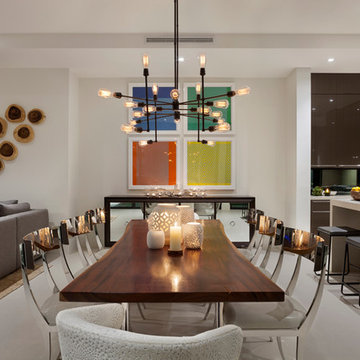
©Edward Butera / ibi designs / Boca Raton, Florida
Idee per una grande sala da pranzo aperta verso il soggiorno minimalista con pareti bianche
Idee per una grande sala da pranzo aperta verso il soggiorno minimalista con pareti bianche
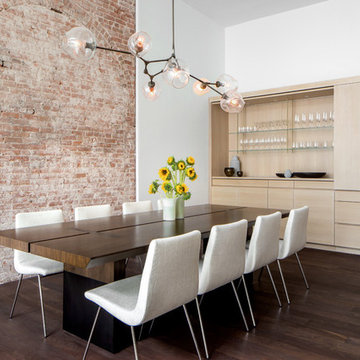
Soho Landmark - NYC Interior Design
Immagine di una sala da pranzo aperta verso la cucina moderna di medie dimensioni con pareti bianche, parquet scuro e nessun camino
Immagine di una sala da pranzo aperta verso la cucina moderna di medie dimensioni con pareti bianche, parquet scuro e nessun camino
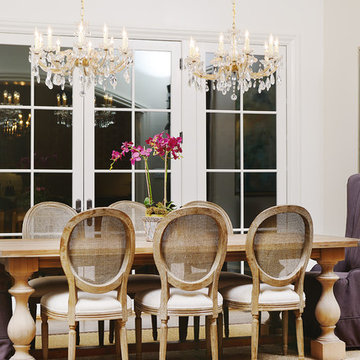
Immagine di una grande sala da pranzo chic chiusa con pareti bianche e pavimento in legno massello medio
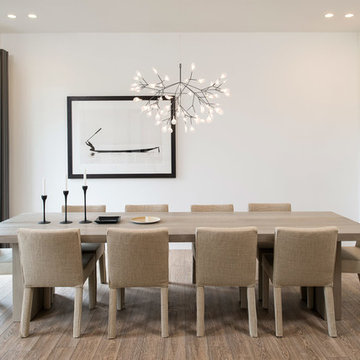
©2014 Maxine Schnitzer Photography
Esempio di una sala da pranzo nordica di medie dimensioni con pareti bianche e parquet chiaro
Esempio di una sala da pranzo nordica di medie dimensioni con pareti bianche e parquet chiaro
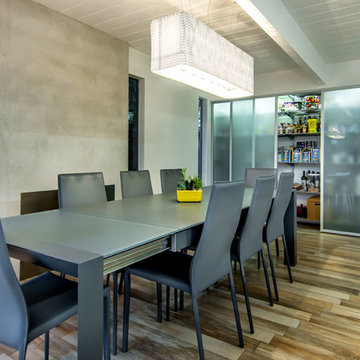
Immagine di una sala da pranzo aperta verso la cucina moderna di medie dimensioni con pareti bianche e pavimento in legno massello medio
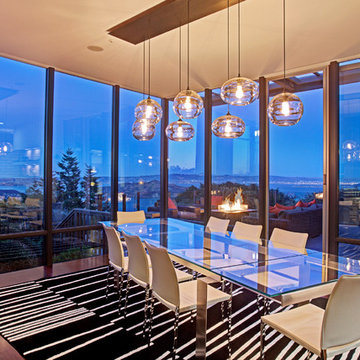
Dining Room: Hand blown glass globes and a custom steel canopy allow this lighting fixture to be subtle enough not to intrude on the space yet be strong enough to stand up to the powerful views beyond.
Photo: Jason Wells
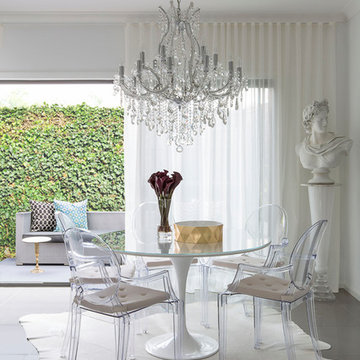
Immagine di una sala da pranzo aperta verso la cucina design di medie dimensioni con pareti bianche e pavimento in gres porcellanato
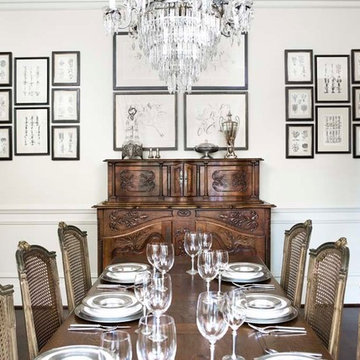
Linda McDougald, principal and lead designer of Linda McDougald Design l Postcard from Paris Home, re-designed and renovated her home, which now showcases an innovative mix of contemporary and antique furnishings set against a dramatic linen, white, and gray palette.
The English country home features floors of dark-stained oak, white painted hardwood, and Lagos Azul limestone. Antique lighting marks most every room, each of which is filled with exquisite antiques from France. At the heart of the re-design was an extensive kitchen renovation, now featuring a La Cornue Chateau range, Sub-Zero and Miele appliances, custom cabinetry, and Waterworks tile.

Interior Architecture, Interior Design, Custom Furniture Design, Landscape Architecture by Chango Co.
Construction by Ronald Webb Builders
AV Design by EL Media Group
Photography by Ray Olivares
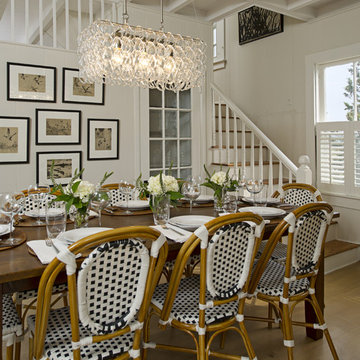
Idee per una grande sala da pranzo aperta verso la cucina tradizionale con pareti bianche e pavimento in legno massello medio
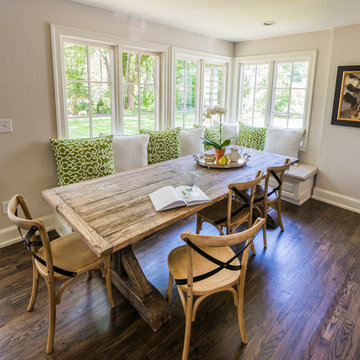
Immagine di una grande sala da pranzo aperta verso la cucina classica con parquet scuro, pareti bianche e pavimento marrone
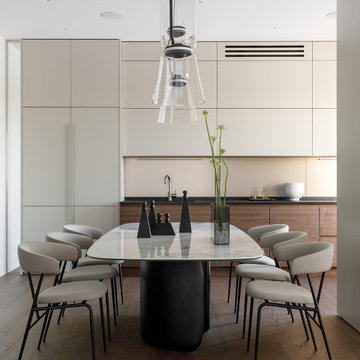
Ispirazione per una grande sala da pranzo design con pareti bianche, pavimento in legno massello medio e pavimento marrone
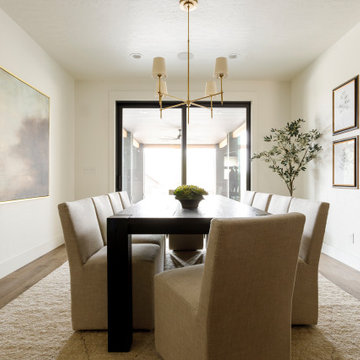
Beautiful.
Immagine di una sala da pranzo chic di medie dimensioni con pareti bianche e pavimento in legno massello medio
Immagine di una sala da pranzo chic di medie dimensioni con pareti bianche e pavimento in legno massello medio

Ensuring an ingrained sense of flexibility in the planning of dining and kitchen area, and how each space connected and opened to the next – was key. A dividing door by IQ Glass is hidden into the Molteni & Dada kitchen units, planned by AC Spatial Design. Together, the transition between inside and out, and the potential for extend into the surrounding garden spaces, became an integral component of the new works.

Vista notturna.
Le fonti luminose artificiali sono molto variegate per creare differenti scenari, grazie anche al sistema domotico.
Ispirazione per un'ampia sala da pranzo aperta verso la cucina minimal con pareti bianche, pavimento in legno massello medio, camino bifacciale, cornice del camino in intonaco, pavimento beige e carta da parati
Ispirazione per un'ampia sala da pranzo aperta verso la cucina minimal con pareti bianche, pavimento in legno massello medio, camino bifacciale, cornice del camino in intonaco, pavimento beige e carta da parati

Dry bar in dining room. Custom millwork design with integrated panel front wine refrigerator and antique mirror glass backsplash with rosettes.
Esempio di una sala da pranzo aperta verso la cucina tradizionale di medie dimensioni con pareti bianche, pavimento in legno massello medio, camino bifacciale, cornice del camino in pietra, pavimento marrone, soffitto ribassato e pannellatura
Esempio di una sala da pranzo aperta verso la cucina tradizionale di medie dimensioni con pareti bianche, pavimento in legno massello medio, camino bifacciale, cornice del camino in pietra, pavimento marrone, soffitto ribassato e pannellatura
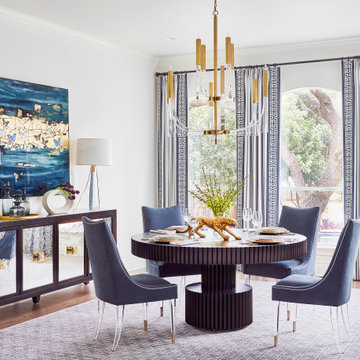
"I want people to say 'Wow!' when they walk in to my house" This was our directive for this bachelor's newly purchased home. We accomplished the mission by drafting plans for a significant remodel which included removing walls and columns, opening up the spaces between rooms to create better flow, then adding custom furnishings and original art for a customized unique Wow factor! His Christmas party proved we had succeeded as each person 'wowed!' the spaces! Even more meaningful to us, as Designers, was watching everyone converse in the sitting area, dining room, living room, and around the grand island (12'-6" grand to be exact!) and genuinely enjoy all the fabulous, yet comfortable spaces. Success all around!
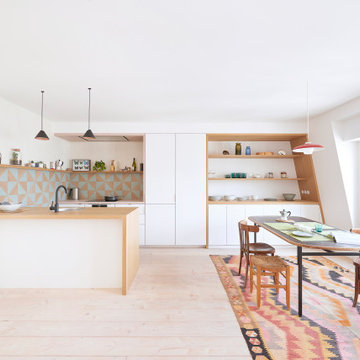
Esempio di una sala da pranzo aperta verso il soggiorno contemporanea di medie dimensioni con pareti bianche, parquet chiaro, nessun camino e pavimento bianco
Sale da Pranzo con pareti bianche - Foto e idee per arredare
3