Sale da Pranzo con pareti bianche - Foto e idee per arredare
Filtra anche per:
Budget
Ordina per:Popolari oggi
161 - 180 di 5.983 foto
1 di 3

Dining and Living Area
Immagine di una sala da pranzo aperta verso il soggiorno minimal di medie dimensioni con pareti bianche, pavimento in gres porcellanato, camino classico, cornice del camino in legno e pavimento marrone
Immagine di una sala da pranzo aperta verso il soggiorno minimal di medie dimensioni con pareti bianche, pavimento in gres porcellanato, camino classico, cornice del camino in legno e pavimento marrone

Esempio di un'ampia sala da pranzo aperta verso il soggiorno tradizionale con pareti bianche, pavimento in marmo, camino classico, cornice del camino in pietra, pavimento grigio, soffitto a volta e carta da parati

Der geräumige Ess- und Wohnbereich ist offen gestaltet. Der TV ist an eine mit Stoff bezogene Wand angefügt.
Immagine di un'ampia sala da pranzo aperta verso la cucina minimalista con pareti bianche, pavimento con piastrelle in ceramica, pavimento bianco, soffitto in carta da parati e boiserie
Immagine di un'ampia sala da pranzo aperta verso la cucina minimalista con pareti bianche, pavimento con piastrelle in ceramica, pavimento bianco, soffitto in carta da parati e boiserie
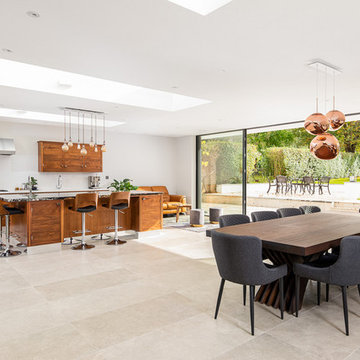
Idee per una grande sala da pranzo aperta verso la cucina contemporanea con pareti bianche e pavimento in gres porcellanato

Photo: Lisa Petrole
Idee per un'ampia sala da pranzo aperta verso la cucina moderna con pareti bianche, nessun camino, pavimento grigio e pavimento in gres porcellanato
Idee per un'ampia sala da pranzo aperta verso la cucina moderna con pareti bianche, nessun camino, pavimento grigio e pavimento in gres porcellanato
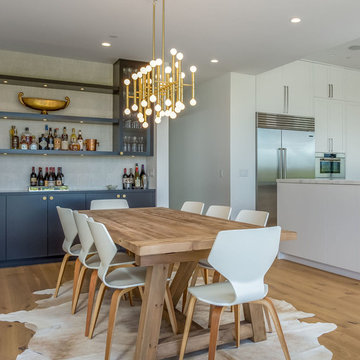
Immagine di una grande sala da pranzo contemporanea chiusa con pareti bianche, pavimento in legno massello medio e pavimento marrone
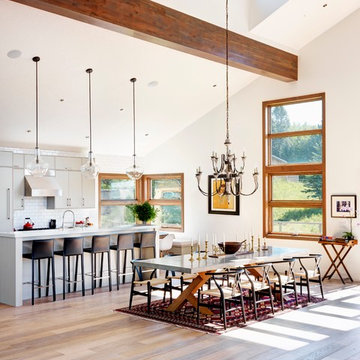
Modern Rustic home inspired by Scandinavian design & heritage of the clients.
This particular image features an open style kitchen/dinging area with some classical elements.
Photo: Martin Tessler
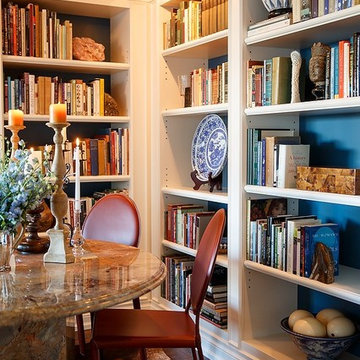
Cow hides of varying colours have been laid out below the custom marble dining table. Brass library lighting provide a warm glow for both reading and dining with guests and family alike.
Bruce Zinger Photography
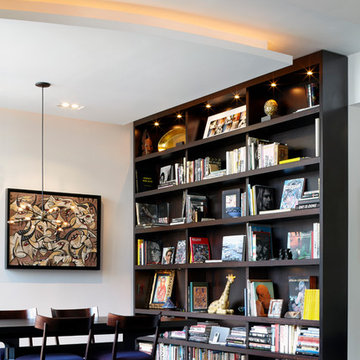
Esempio di una grande sala da pranzo aperta verso la cucina design con pareti bianche, parquet scuro, nessun camino e pavimento marrone
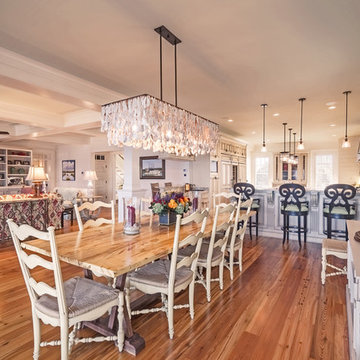
Gregory Allen Butler
Idee per una grande sala da pranzo aperta verso il soggiorno tradizionale con pareti bianche, nessun camino, pavimento in legno massello medio e pavimento marrone
Idee per una grande sala da pranzo aperta verso il soggiorno tradizionale con pareti bianche, nessun camino, pavimento in legno massello medio e pavimento marrone
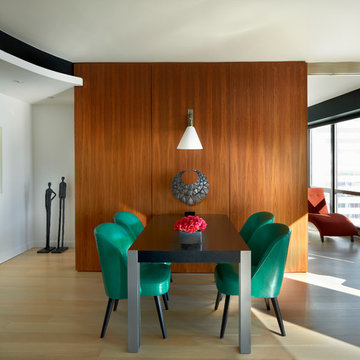
Winner, 2014 ASID Design Excellence Award in Residential Design.
Centered on the walnut paneling common to the den, the ebony table and emerald leather chairs create a colorful dining area at the heart of the home.
Photography: Tony Soluri
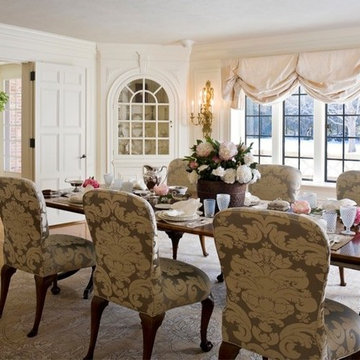
This architecturally stunning formal dining room weaves together George III built in china closets, a wood-burning fireplace and meticulous original paneling into an exquisite and dreamy gathering place for formal meals.
Photo credit: Bruce Buck
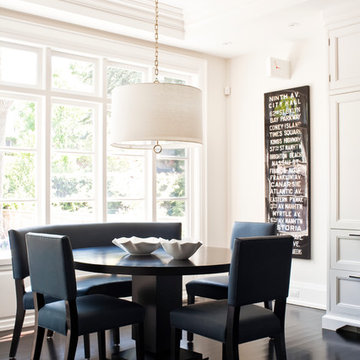
Esempio di una sala da pranzo classica con pareti bianche, pavimento in legno verniciato e pavimento nero
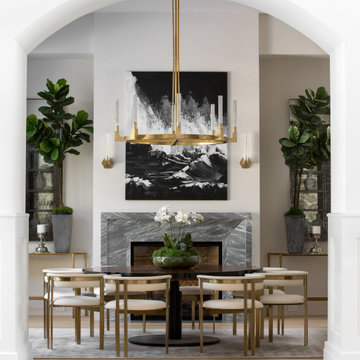
Esempio di una grande sala da pranzo aperta verso il soggiorno country con pareti bianche, parquet chiaro, camino classico, cornice del camino in pietra ricostruita e pavimento beige

La pièce à vivre a été travaillée de telle sorte que le salon et la salle à manger se répondent. De l'entrée nous pouvons apercevoir le panoramique noir et blanc installé dans la salle à manger au dessus d'un buffet. Une table en bois pour 8 personnes trouve place au centre de la pièce. Une grosse suspension en rotin la surplombe et réchauffe la pièce grâce à son aspect brut et ses matières naturelles. Une bibliothèque est installée entre le salon et la salle à manger pour créer un lien, une continuité entre les pièces.
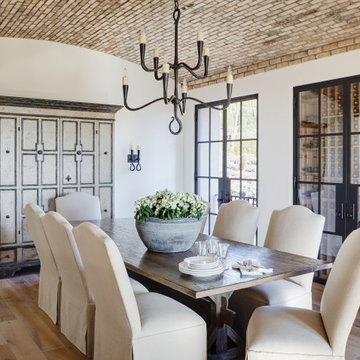
Foto di una sala da pranzo mediterranea chiusa con pareti bianche, pavimento in legno massello medio, nessun camino, pavimento marrone e soffitto a volta
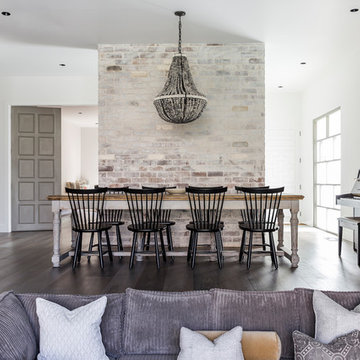
Ispirazione per una grande sala da pranzo aperta verso il soggiorno minimal con pareti bianche, pavimento in legno massello medio, camino classico, cornice del camino in pietra e pavimento beige
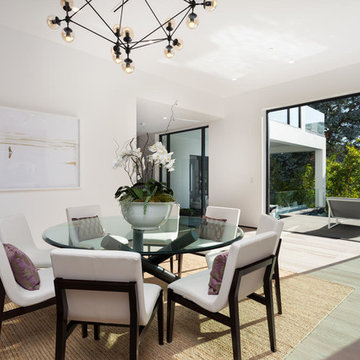
A masterpiece of light and design, this gorgeous Beverly Hills contemporary is filled with incredible moments, offering the perfect balance of intimate corners and open spaces.
A large driveway with space for ten cars is complete with a contemporary fountain wall that beckons guests inside. An amazing pivot door opens to an airy foyer and light-filled corridor with sliding walls of glass and high ceilings enhancing the space and scale of every room. An elegant study features a tranquil outdoor garden and faces an open living area with fireplace. A formal dining room spills into the incredible gourmet Italian kitchen with butler’s pantry—complete with Miele appliances, eat-in island and Carrara marble countertops—and an additional open living area is roomy and bright. Two well-appointed powder rooms on either end of the main floor offer luxury and convenience.
Surrounded by large windows and skylights, the stairway to the second floor overlooks incredible views of the home and its natural surroundings. A gallery space awaits an owner’s art collection at the top of the landing and an elevator, accessible from every floor in the home, opens just outside the master suite. Three en-suite guest rooms are spacious and bright, all featuring walk-in closets, gorgeous bathrooms and balconies that open to exquisite canyon views. A striking master suite features a sitting area, fireplace, stunning walk-in closet with cedar wood shelving, and marble bathroom with stand-alone tub. A spacious balcony extends the entire length of the room and floor-to-ceiling windows create a feeling of openness and connection to nature.
A large grassy area accessible from the second level is ideal for relaxing and entertaining with family and friends, and features a fire pit with ample lounge seating and tall hedges for privacy and seclusion. Downstairs, an infinity pool with deck and canyon views feels like a natural extension of the home, seamlessly integrated with the indoor living areas through sliding pocket doors.
Amenities and features including a glassed-in wine room and tasting area, additional en-suite bedroom ideal for staff quarters, designer fixtures and appliances and ample parking complete this superb hillside retreat.
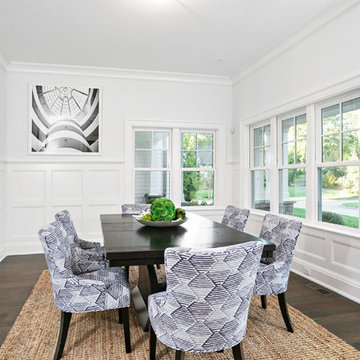
All Interior selections/finishes by Monique Varsames
Furniture staged by Stage to Show
Photos by Frank Ambrosiono
Foto di una grande sala da pranzo classica chiusa con pareti bianche, pavimento in legno massello medio e nessun camino
Foto di una grande sala da pranzo classica chiusa con pareti bianche, pavimento in legno massello medio e nessun camino
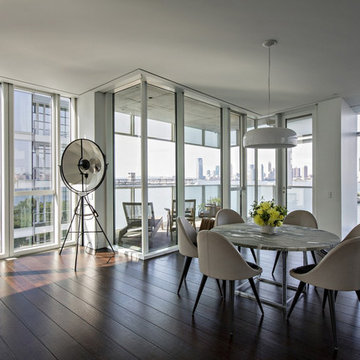
Wall Street Journal
Immagine di una grande sala da pranzo aperta verso il soggiorno moderna con pareti bianche, parquet scuro, nessun camino e pavimento marrone
Immagine di una grande sala da pranzo aperta verso il soggiorno moderna con pareti bianche, parquet scuro, nessun camino e pavimento marrone
Sale da Pranzo con pareti bianche - Foto e idee per arredare
9