Sale da Pranzo con pareti bianche - Foto e idee per arredare
Filtra anche per:
Budget
Ordina per:Popolari oggi
81 - 100 di 5.979 foto
1 di 3
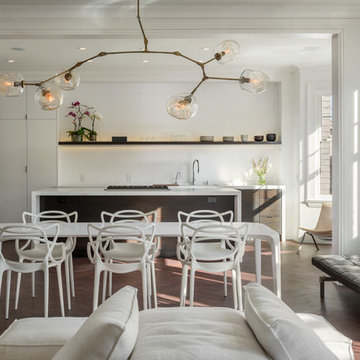
Aaron Leitz Photography
Ispirazione per una sala da pranzo aperta verso il soggiorno contemporanea con pareti bianche e parquet scuro
Ispirazione per una sala da pranzo aperta verso il soggiorno contemporanea con pareti bianche e parquet scuro
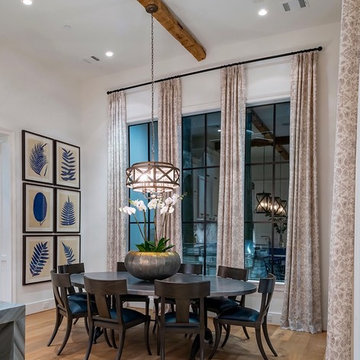
High Ceilings and Tall Cabinetry. Water fall Counters in Marble.
Immagine di una grande sala da pranzo aperta verso la cucina chic con pareti bianche, parquet chiaro e pavimento beige
Immagine di una grande sala da pranzo aperta verso la cucina chic con pareti bianche, parquet chiaro e pavimento beige

Post and beam wedding venue great room with vaulted ceilings
Immagine di un'ampia sala da pranzo aperta verso il soggiorno rustica con pareti bianche, pavimento in cemento, pavimento grigio e travi a vista
Immagine di un'ampia sala da pranzo aperta verso il soggiorno rustica con pareti bianche, pavimento in cemento, pavimento grigio e travi a vista
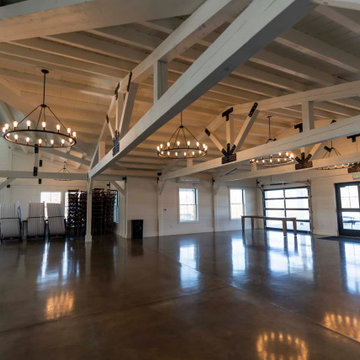
Post and beam open concept wedding venue great room
Esempio di un'ampia sala da pranzo aperta verso il soggiorno stile rurale con pareti bianche, pavimento in cemento, pavimento grigio e travi a vista
Esempio di un'ampia sala da pranzo aperta verso il soggiorno stile rurale con pareti bianche, pavimento in cemento, pavimento grigio e travi a vista

This multi-functional dining room is designed to reflect our client's eclectic and industrial vibe. From the distressed fabric on our custom swivel chairs to the reclaimed wood on the dining table, this space welcomes you in to cozy and have a seat. The highlight is the custom flooring, which carries slate-colored porcelain hex from the mudroom toward the dining room, blending into the light wood flooring with an organic feel. The metallic porcelain tile and hand blown glass pendants help round out the mixture of elements, and the result is a welcoming space for formal dining or after-dinner reading!
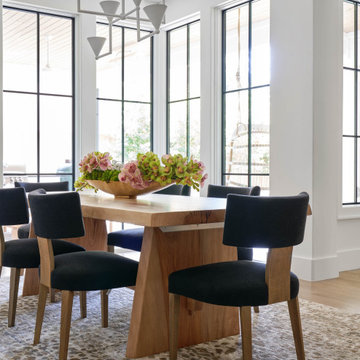
Ispirazione per un grande angolo colazione tradizionale con pareti bianche, pavimento in legno massello medio e pavimento bianco

Foto di una grande sala da pranzo aperta verso il soggiorno nordica con pareti bianche, pavimento in laminato, stufa a legna, cornice del camino in mattoni e pavimento grigio

This brownstone, located in Harlem, consists of five stories which had been duplexed to create a two story rental unit and a 3 story home for the owners. The owner hired us to do a modern renovation of their home and rear garden. The garden was under utilized, barely visible from the interior and could only be accessed via a small steel stair at the rear of the second floor. We enlarged the owner’s home to include the rear third of the floor below which had walk out access to the garden. The additional square footage became a new family room connected to the living room and kitchen on the floor above via a double height space and a new sculptural stair. The rear facade was completely restructured to allow us to install a wall to wall two story window and door system within the new double height space creating a connection not only between the two floors but with the outside. The garden itself was terraced into two levels, the bottom level of which is directly accessed from the new family room space, the upper level accessed via a few stone clad steps. The upper level of the garden features a playful interplay of stone pavers with wood decking adjacent to a large seating area and a new planting bed. Wet bar cabinetry at the family room level is mirrored by an outside cabinetry/grill configuration as another way to visually tie inside to out. The second floor features the dining room, kitchen and living room in a large open space. Wall to wall builtins from the front to the rear transition from storage to dining display to kitchen; ending at an open shelf display with a fireplace feature in the base. The third floor serves as the children’s floor with two bedrooms and two ensuite baths. The fourth floor is a master suite with a large bedroom and a large bathroom bridged by a walnut clad hall that conceals a closet system and features a built in desk. The master bath consists of a tiled partition wall dividing the space to create a large walkthrough shower for two on one side and showcasing a free standing tub on the other. The house is full of custom modern details such as the recessed, lit handrail at the house’s main stair, floor to ceiling glass partitions separating the halls from the stairs and a whimsical builtin bench in the entry.
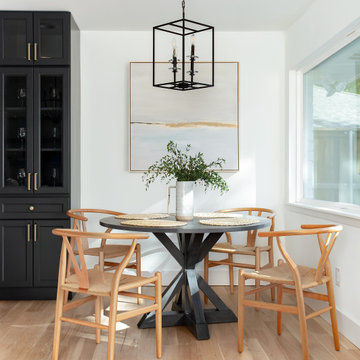
Coastal contemporary finishes and furniture designed by Interior Designer and Realtor Jessica Koltun in Dallas, TX. #designingdreams
Esempio di una sala da pranzo aperta verso la cucina stile marinaro di medie dimensioni con parquet chiaro, pareti bianche e pavimento beige
Esempio di una sala da pranzo aperta verso la cucina stile marinaro di medie dimensioni con parquet chiaro, pareti bianche e pavimento beige
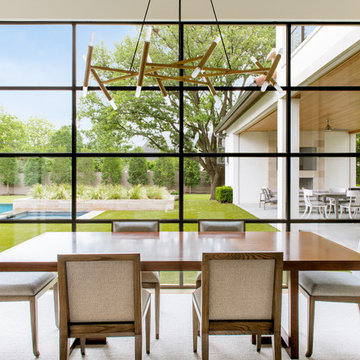
Esempio di un'ampia sala da pranzo mediterranea con pareti bianche, parquet chiaro e nessun camino

This formal dining room embodies French grandeur with a modern traditional feel. From the elegant chandelier to the expansive French and German china collection, we considered the clients style and prized possessions in updating this space with the purpose of gathering and entertaining.
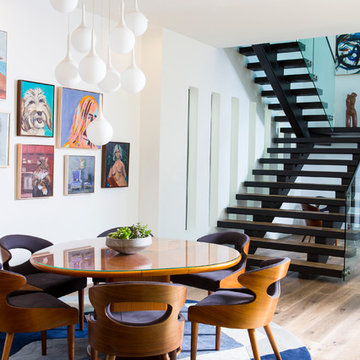
Idee per una grande sala da pranzo aperta verso la cucina minimalista con pareti bianche, pavimento in legno massello medio e pavimento marrone
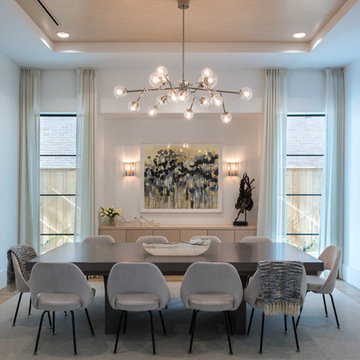
Esempio di una sala da pranzo chic chiusa e di medie dimensioni con pareti bianche, parquet chiaro, nessun camino e pavimento beige

Photo: Lisa Petrole
Idee per un'ampia sala da pranzo aperta verso la cucina moderna con pareti bianche, nessun camino, pavimento grigio e pavimento in gres porcellanato
Idee per un'ampia sala da pranzo aperta verso la cucina moderna con pareti bianche, nessun camino, pavimento grigio e pavimento in gres porcellanato
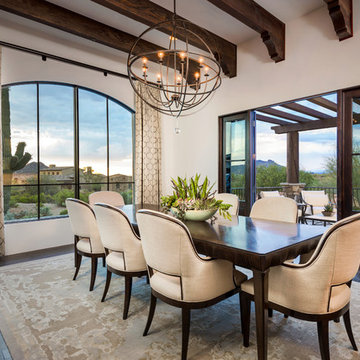
Inckx
Idee per una grande sala da pranzo mediterranea chiusa con pareti bianche, nessun camino e parquet scuro
Idee per una grande sala da pranzo mediterranea chiusa con pareti bianche, nessun camino e parquet scuro
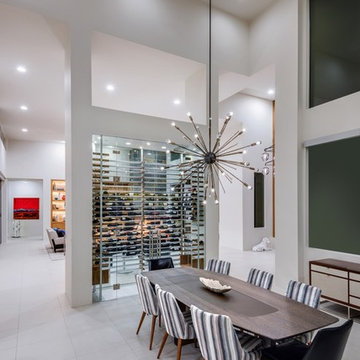
The unique opportunity and challenge for the Joshua Tree project was to enable the architecture to prioritize views. Set in the valley between Mummy and Camelback mountains, two iconic landforms located in Paradise Valley, Arizona, this lot “has it all” regarding views. The challenge was answered with what we refer to as the desert pavilion.
This highly penetrated piece of architecture carefully maintains a one-room deep composition. This allows each space to leverage the majestic mountain views. The material palette is executed in a panelized massing composition. The home, spawned from mid-century modern DNA, opens seamlessly to exterior living spaces providing for the ultimate in indoor/outdoor living.
Project Details:
Architecture: Drewett Works, Scottsdale, AZ // C.P. Drewett, AIA, NCARB // www.drewettworks.com
Builder: Bedbrock Developers, Paradise Valley, AZ // http://www.bedbrock.com
Interior Designer: Est Est, Scottsdale, AZ // http://www.estestinc.com
Photographer: Michael Duerinckx, Phoenix, AZ // www.inckx.com
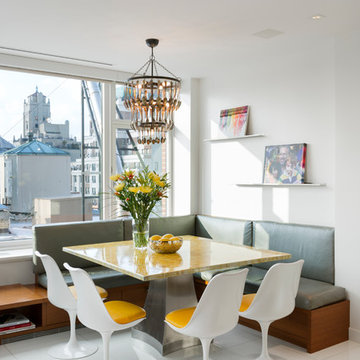
This bight corner eat-in kitchen is the center of family life. A banquet bench has custom storage and view of the city. Saarinen yellow and white Tulip chairs
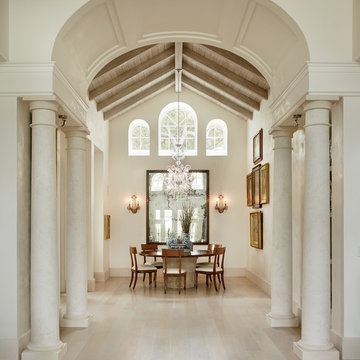
Spirito Libero Venetian plaster walls, Calce Petra venetian plaster columns and limed wood ceiling by O'Guin Decorative Finishes.
Herscoe Hajjar Architects -
Shelly Morris Interiors -
Photography by Michael Biondo
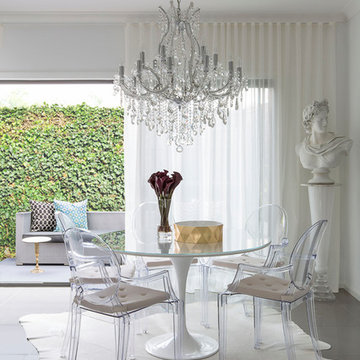
Immagine di una sala da pranzo aperta verso la cucina design di medie dimensioni con pareti bianche e pavimento in gres porcellanato
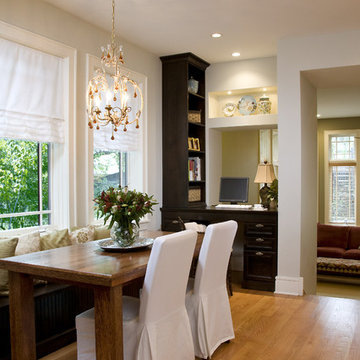
Ispirazione per una grande sala da pranzo aperta verso la cucina classica con pareti bianche e parquet chiaro
Sale da Pranzo con pareti bianche - Foto e idee per arredare
5