Sale da Pranzo con pareti bianche e soffitto in legno - Foto e idee per arredare
Filtra anche per:
Budget
Ordina per:Popolari oggi
81 - 100 di 772 foto
1 di 3
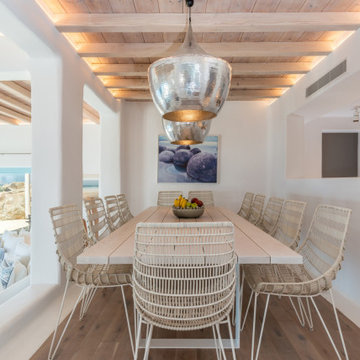
Esempio di una sala da pranzo stile marino con pareti bianche, pavimento in legno massello medio, pavimento marrone, travi a vista e soffitto in legno
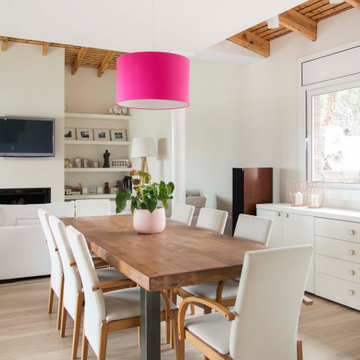
Idee per una sala da pranzo aperta verso il soggiorno mediterranea con pareti bianche, parquet chiaro, pavimento beige e soffitto in legno
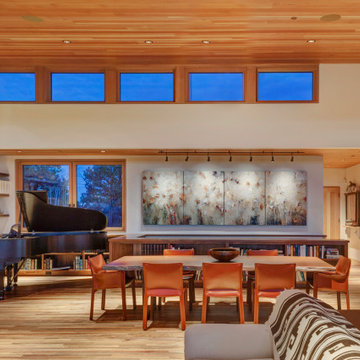
Ispirazione per una sala da pranzo contemporanea con pareti bianche, parquet chiaro, pavimento beige e soffitto in legno
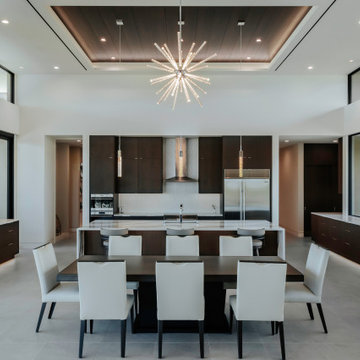
James Dining
Ispirazione per una grande sala da pranzo aperta verso il soggiorno design con pareti bianche, pavimento in gres porcellanato, pavimento grigio e soffitto in legno
Ispirazione per una grande sala da pranzo aperta verso il soggiorno design con pareti bianche, pavimento in gres porcellanato, pavimento grigio e soffitto in legno
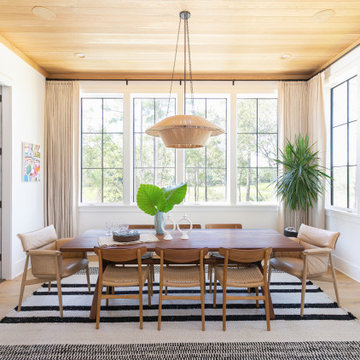
Foto di una sala da pranzo aperta verso il soggiorno tradizionale con pareti bianche, pavimento in legno massello medio, pavimento marrone e soffitto in legno

大自然に囲まれた薪ストーブが似合うおしゃれな平屋。ダイニングテーブルは丸テーブルとし、家族で仲良く食事ができるようにしました。背面には大きな腰窓を連続で配置して、新城の美しい山々を眺められるようにしています。
Ispirazione per una grande sala da pranzo aperta verso il soggiorno nordica con stufa a legna, cornice del camino in cemento, pareti bianche, pavimento in legno massello medio, pavimento marrone, soffitto in legno e carta da parati
Ispirazione per una grande sala da pranzo aperta verso il soggiorno nordica con stufa a legna, cornice del camino in cemento, pareti bianche, pavimento in legno massello medio, pavimento marrone, soffitto in legno e carta da parati

This young family began working with us after struggling with their previous contractor. They were over budget and not achieving what they really needed with the addition they were proposing. Rather than extend the existing footprint of their house as had been suggested, we proposed completely changing the orientation of their separate kitchen, living room, dining room, and sunroom and opening it all up to an open floor plan. By changing the configuration of doors and windows to better suit the new layout and sight lines, we were able to improve the views of their beautiful backyard and increase the natural light allowed into the spaces. We raised the floor in the sunroom to allow for a level cohesive floor throughout the areas. Their extended kitchen now has a nice sitting area within the kitchen to allow for conversation with friends and family during meal prep and entertaining. The sitting area opens to a full dining room with built in buffet and hutch that functions as a serving station. Conscious thought was given that all “permanent” selections such as cabinetry and countertops were designed to suit the masses, with a splash of this homeowner’s individual style in the double herringbone soft gray tile of the backsplash, the mitred edge of the island countertop, and the mixture of metals in the plumbing and lighting fixtures. Careful consideration was given to the function of each cabinet and organization and storage was maximized. This family is now able to entertain their extended family with seating for 18 and not only enjoy entertaining in a space that feels open and inviting, but also enjoy sitting down as a family for the simple pleasure of supper together.
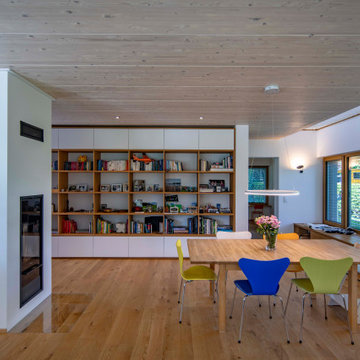
Foto: Michael Voit, Nußdorf
Ispirazione per una sala da pranzo aperta verso il soggiorno contemporanea con pareti bianche, pavimento in legno massello medio, stufa a legna, cornice del camino in intonaco e soffitto in legno
Ispirazione per una sala da pranzo aperta verso il soggiorno contemporanea con pareti bianche, pavimento in legno massello medio, stufa a legna, cornice del camino in intonaco e soffitto in legno

Ispirazione per una sala da pranzo aperta verso il soggiorno contemporanea con pareti bianche, pavimento in legno massello medio e soffitto in legno
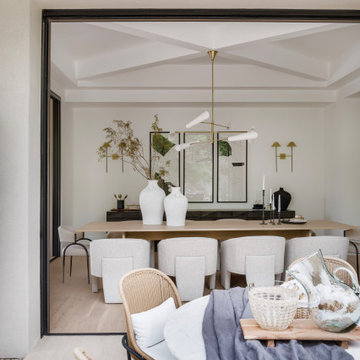
Immagine di una grande sala da pranzo tradizionale chiusa con pareti bianche, parquet chiaro, pavimento beige e soffitto in legno
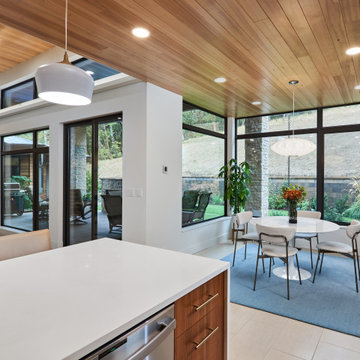
Foto di un angolo colazione moderno di medie dimensioni con pareti bianche, pavimento in gres porcellanato, pavimento beige e soffitto in legno
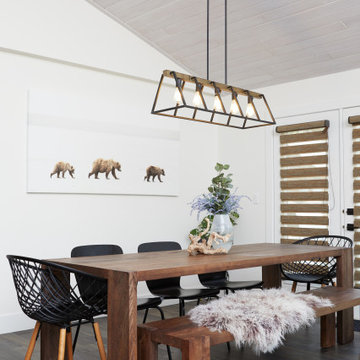
Ispirazione per una sala da pranzo aperta verso il soggiorno design con pareti bianche, parquet scuro, pavimento marrone, soffitto a volta e soffitto in legno
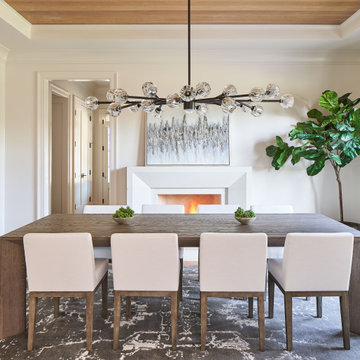
Immagine di una sala da pranzo tradizionale chiusa con pareti bianche, pavimento in legno massello medio, camino classico, pavimento bianco e soffitto in legno
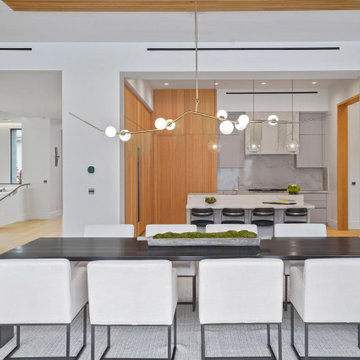
Modern Dining Room in an open floor plan, faces the Kitchen just off the grand entryway with curved staircase.
Idee per una grande sala da pranzo aperta verso il soggiorno moderna con pareti bianche, parquet chiaro, camino classico, cornice del camino in intonaco, pavimento marrone, soffitto in legno e pareti in legno
Idee per una grande sala da pranzo aperta verso il soggiorno moderna con pareti bianche, parquet chiaro, camino classico, cornice del camino in intonaco, pavimento marrone, soffitto in legno e pareti in legno
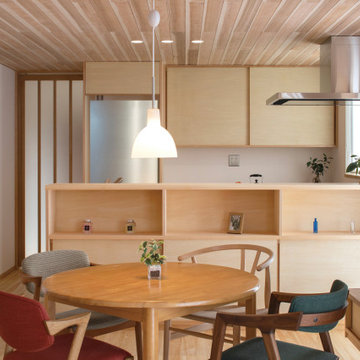
Esempio di una sala da pranzo aperta verso la cucina etnica con pareti bianche, parquet chiaro, pavimento beige e soffitto in legno
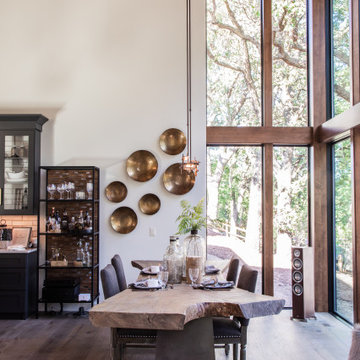
Ispirazione per una grande sala da pranzo aperta verso il soggiorno design con pareti bianche, pavimento in legno massello medio, pavimento marrone e soffitto in legno
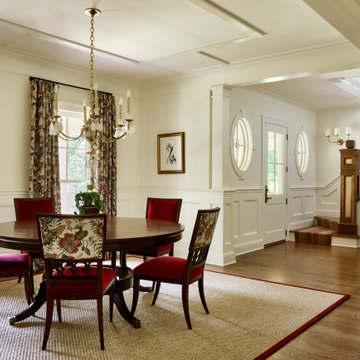
Esempio di una sala da pranzo country di medie dimensioni con pareti bianche e soffitto in legno
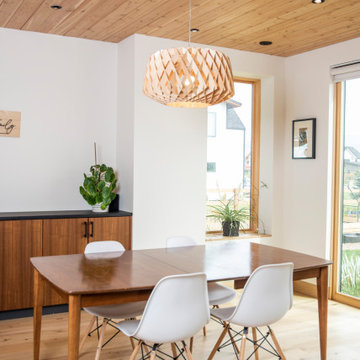
This gem of a home was designed by homeowner/architect Eric Vollmer. It is nestled in a traditional neighborhood with a deep yard and views to the east and west. Strategic window placement captures light and frames views while providing privacy from the next door neighbors. The second floor maximizes the volumes created by the roofline in vaulted spaces and loft areas. Four skylights illuminate the ‘Nordic Modern’ finishes and bring daylight deep into the house and the stairwell with interior openings that frame connections between the spaces. The skylights are also operable with remote controls and blinds to control heat, light and air supply.
Unique details abound! Metal details in the railings and door jambs, a paneled door flush in a paneled wall, flared openings. Floating shelves and flush transitions. The main bathroom has a ‘wet room’ with the tub tucked under a skylight enclosed with the shower.
This is a Structural Insulated Panel home with closed cell foam insulation in the roof cavity. The on-demand water heater does double duty providing hot water as well as heat to the home via a high velocity duct and HRV system.
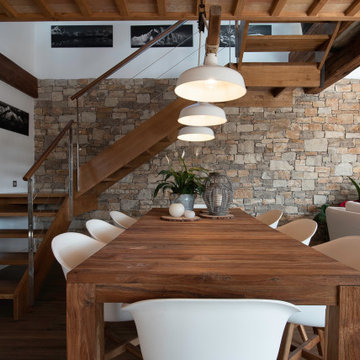
Foto di una sala da pranzo aperta verso il soggiorno country con pareti bianche, parquet scuro, pavimento marrone, travi a vista e soffitto in legno
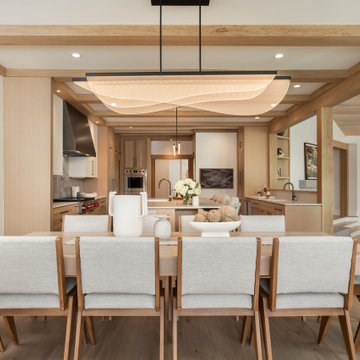
Custom Kitchen and Dining Room featuring white oak cabinetry and beams, LED lighting, a custom dining table, steel hood, a frame TV, and outdoor rated chairs.
Sale da Pranzo con pareti bianche e soffitto in legno - Foto e idee per arredare
5