Sale da Pranzo con pareti bianche e soffitto a volta - Foto e idee per arredare
Filtra anche per:
Budget
Ordina per:Popolari oggi
141 - 160 di 1.437 foto
1 di 3

Soli Deo Gloria is a magnificent modern high-end rental home nestled in the Great Smoky Mountains includes three master suites, two family suites, triple bunks, a pool table room with a 1969 throwback theme, a home theater, and an unbelievable simulator room.
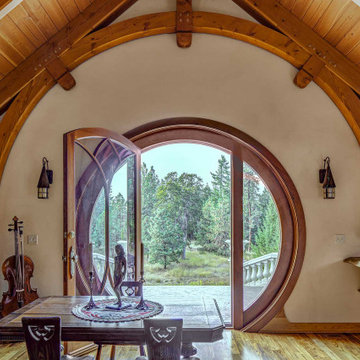
View from dining area of the Hobbit House at Dragonfly Knoll out custom rounded door with curved mullions and sidelights opening out to the terrace and view of the surrounding woods.
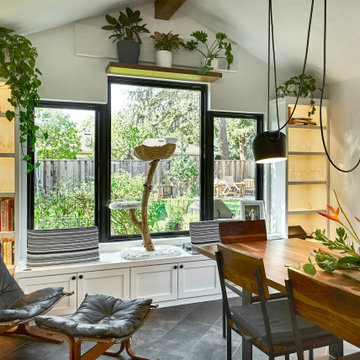
The dining room and outdoor patio are natural extensions of this open kitchen. Laying the tile flooring on a diagonal creates movement and interest. The cat tree may be the best seat in the house with its perched view of the backyard.
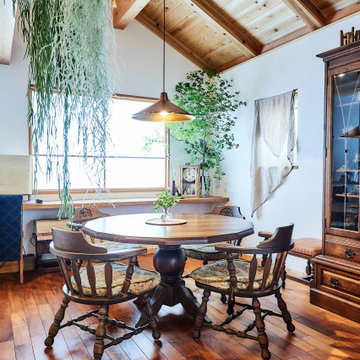
Immagine di una sala da pranzo bohémian con pareti bianche, parquet scuro, pavimento marrone e soffitto a volta

Comfortable living and dining space with beautiful wood ceiling beams, marble gas fireplace surround, and built-ins.
Photo by Ashley Avila Photography
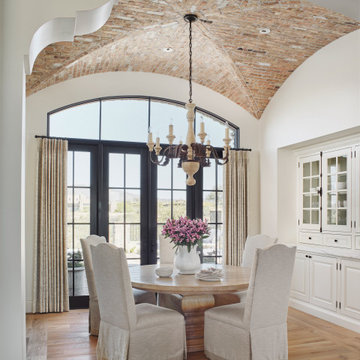
Ispirazione per una sala da pranzo mediterranea chiusa con pareti bianche, pavimento in legno massello medio, nessun camino, pavimento marrone e soffitto a volta

Sala da pranzo | Dining room
Immagine di una grande sala da pranzo aperta verso il soggiorno mediterranea con pareti bianche, pavimento in gres porcellanato, pavimento bianco e soffitto a volta
Immagine di una grande sala da pranzo aperta verso il soggiorno mediterranea con pareti bianche, pavimento in gres porcellanato, pavimento bianco e soffitto a volta

Stylish Productions
Ispirazione per una sala da pranzo stile marinaro con pareti bianche, pavimento multicolore, travi a vista, soffitto a volta e pareti in perlinato
Ispirazione per una sala da pranzo stile marinaro con pareti bianche, pavimento multicolore, travi a vista, soffitto a volta e pareti in perlinato
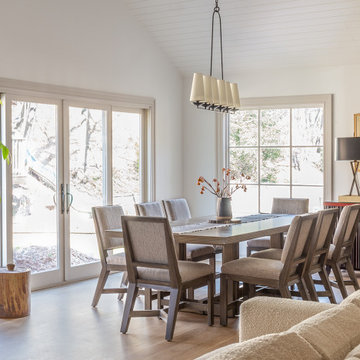
Ispirazione per una sala da pranzo tradizionale con pareti bianche, parquet chiaro, pavimento beige e soffitto a volta
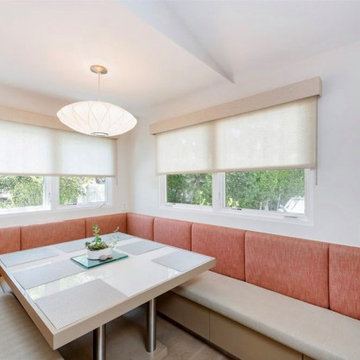
The breakfast nook’s banquette and table were custom designed and built. It comfortably sits eight. Outdoor fabrics were specified for durability and ease of care.

Ispirazione per una sala da pranzo aperta verso il soggiorno chic con pareti bianche, pavimento grigio e soffitto a volta

Ispirazione per una grande sala da pranzo aperta verso la cucina contemporanea con pareti bianche, pavimento in compensato, pavimento marrone e soffitto a volta
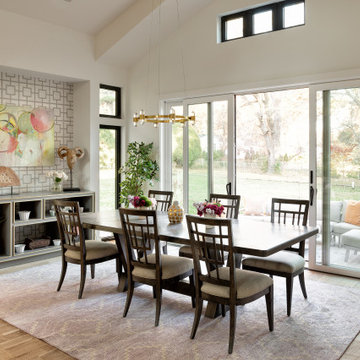
Esempio di una sala da pranzo aperta verso il soggiorno tradizionale con pareti bianche, parquet chiaro, nessun camino, pavimento beige e soffitto a volta

Un gran ventanal aporta luz natural al espacio. El techo ayuda a zonificar el espacio y alberga lass rejillas de ventilación (sistema aerotermia). La zona donde se ubica el sofá y la televisión completa su iluminación gracias a un bañado de luz dimerizable instalado en ambas aparedes. Su techo muestra las bovedillas y bigas de madera origintales, todo ello pintado de blanco.
El techo correspondiente a la zona donde se encuentra la mesa comedor está resuelto en pladur, sensiblemente más bajo. La textura de las paredes origintales se convierte e unoa de las grandes protagonistas del espacio.
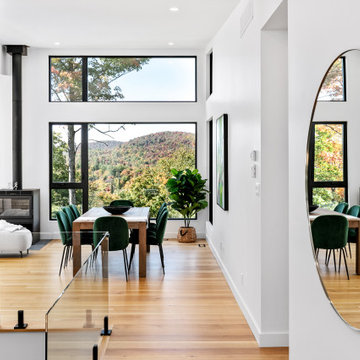
We had a great time staging this brand new two story home in the Laurentians, north of Montreal. The view and the colors of the changing leaves was the inspiration for our color palette in the living and dining room.
We actually sold all the furniture and accessories we brought into the home. Since there seems to be a shortage of furniture available, this idea of buying it from us has become a new trend.
If you are looking at selling your home or you would like us to furnish your new Air BNB, give us a call at 514-222-5553.
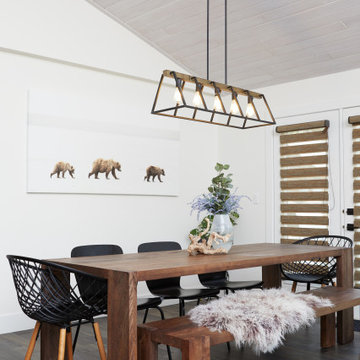
Ispirazione per una sala da pranzo aperta verso il soggiorno design con pareti bianche, parquet scuro, pavimento marrone, soffitto a volta e soffitto in legno
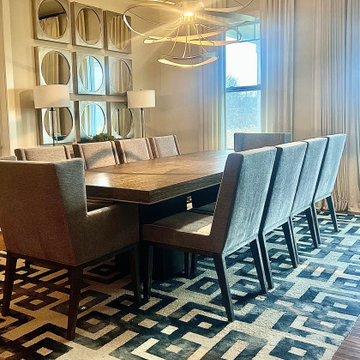
Immagine di un'ampia sala da pranzo aperta verso il soggiorno moderna con pareti bianche, pavimento in legno massello medio, camino classico, cornice del camino in pietra ricostruita, pavimento marrone e soffitto a volta
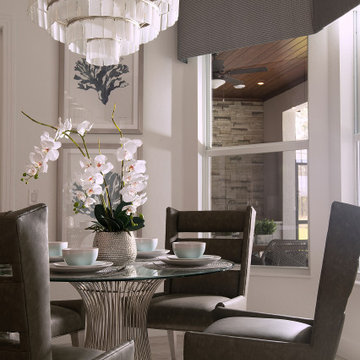
With ample natural lighting and serene tones, this breakfast nook is the ultimate place to start the morning.
Idee per un piccolo angolo colazione stile marinaro con pareti bianche, pavimento con piastrelle in ceramica, nessun camino, pavimento grigio e soffitto a volta
Idee per un piccolo angolo colazione stile marinaro con pareti bianche, pavimento con piastrelle in ceramica, nessun camino, pavimento grigio e soffitto a volta
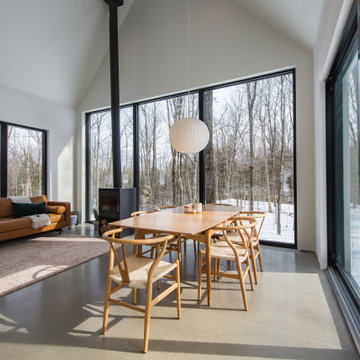
La salle de dîner de la Maison de l'Écorce séduit avec son plafond voûté et de grandes fenêtres qui invitent la nature à l'intérieur. Un espace aérien où la lumière abonde, créant une expérience gastronomique immersive et évoquant l'essence même de la vie scandinave, fusionnant l'intérieur avec la splendeur extérieure.
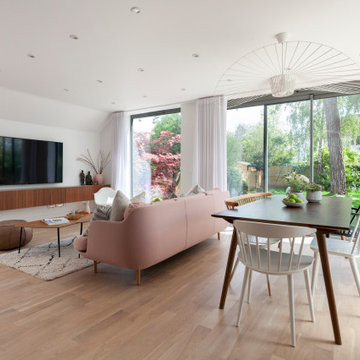
This detached 1930s house has been completely renovated, extended and remodelled to create a stunning family space. The wrap around glazing provides plenty natural light and a stunning view on the large sanctuary garden with mature trees. Scandinavian furniture and light colours give a light and dream like atmosphere. Upstairs features a newly remodelled main bathroom and an en-suite bathroom in the master bedroom.
Sale da Pranzo con pareti bianche e soffitto a volta - Foto e idee per arredare
8