Sale da Pranzo con pareti bianche e soffitto a volta - Foto e idee per arredare
Filtra anche per:
Budget
Ordina per:Popolari oggi
121 - 140 di 1.437 foto
1 di 3

Idee per una sala da pranzo scandinava con pareti bianche, parquet chiaro, pavimento beige e soffitto a volta
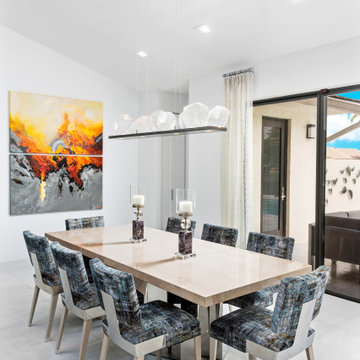
Lakefront residence in exclusive south Florida golf course community. Use of mixed metallic textiles and finishes combined with lucite furniture allows the view and bold oversized art to become the visual centerpieces of each space. Large sculptural light fixtures fill the height created by the soaring vaulted ceilings. Lux fabrics mixed with chrome or lucite create a contemporary feel to the space without losing the soft comforts that make this space feel like home.

Immagine di una sala da pranzo aperta verso la cucina moderna di medie dimensioni con pareti bianche, parquet chiaro, pavimento bianco e soffitto a volta

a formal dining room acts as a natural extension of the open kitchen and adjacent bar
Idee per una sala da pranzo aperta verso il soggiorno country di medie dimensioni con pareti bianche, parquet chiaro, pavimento beige, soffitto a volta e pareti in legno
Idee per una sala da pranzo aperta verso il soggiorno country di medie dimensioni con pareti bianche, parquet chiaro, pavimento beige, soffitto a volta e pareti in legno
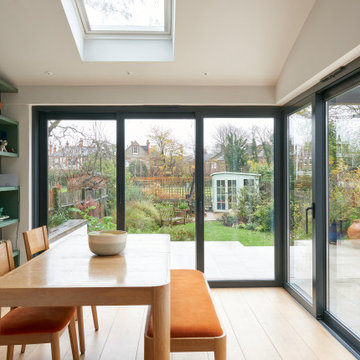
Esempio di una sala da pranzo minimal con pareti bianche, parquet chiaro, pavimento beige e soffitto a volta

Esempio di una sala da pranzo classica con pareti bianche, pavimento in legno massello medio, pavimento marrone, soffitto a volta e pareti in perlinato

Immagine di una sala da pranzo aperta verso il soggiorno stile rurale con pareti bianche, pavimento in legno massello medio, pavimento marrone, soffitto a volta e soffitto in legno

Dining room featuring light white oak flooring, custom built-in bench for additional seating, horizontal shiplap walls, and a mushroom board ceiling.

[Our Clients]
We were so excited to help these new homeowners re-envision their split-level diamond in the rough. There was so much potential in those walls, and we couldn’t wait to delve in and start transforming spaces. Our primary goal was to re-imagine the main level of the home and create an open flow between the space. So, we started by converting the existing single car garage into their living room (complete with a new fireplace) and opening up the kitchen to the rest of the level.
[Kitchen]
The original kitchen had been on the small side and cut-off from the rest of the home, but after we removed the coat closet, this kitchen opened up beautifully. Our plan was to create an open and light filled kitchen with a design that translated well to the other spaces in this home, and a layout that offered plenty of space for multiple cooks. We utilized clean white cabinets around the perimeter of the kitchen and popped the island with a spunky shade of blue. To add a real element of fun, we jazzed it up with the colorful escher tile at the backsplash and brought in accents of brass in the hardware and light fixtures to tie it all together. Through out this home we brought in warm wood accents and the kitchen was no exception, with its custom floating shelves and graceful waterfall butcher block counter at the island.
[Dining Room]
The dining room had once been the home’s living room, but we had other plans in mind. With its dramatic vaulted ceiling and new custom steel railing, this room was just screaming for a dramatic light fixture and a large table to welcome one-and-all.
[Living Room]
We converted the original garage into a lovely little living room with a cozy fireplace. There is plenty of new storage in this space (that ties in with the kitchen finishes), but the real gem is the reading nook with two of the most comfortable armchairs you’ve ever sat in.
[Master Suite]
This home didn’t originally have a master suite, so we decided to convert one of the bedrooms and create a charming suite that you’d never want to leave. The master bathroom aesthetic quickly became all about the textures. With a sultry black hex on the floor and a dimensional geometric tile on the walls we set the stage for a calm space. The warm walnut vanity and touches of brass cozy up the space and relate with the feel of the rest of the home. We continued the warm wood touches into the master bedroom, but went for a rich accent wall that elevated the sophistication level and sets this space apart.
[Hall Bathroom]
The floor tile in this bathroom still makes our hearts skip a beat. We designed the rest of the space to be a clean and bright white, and really let the lovely blue of the floor tile pop. The walnut vanity cabinet (complete with hairpin legs) adds a lovely level of warmth to this bathroom, and the black and brass accents add the sophisticated touch we were looking for.
[Office]
We loved the original built-ins in this space, and knew they needed to always be a part of this house, but these 60-year-old beauties definitely needed a little help. We cleaned up the cabinets and brass hardware, switched out the formica counter for a new quartz top, and painted wall a cheery accent color to liven it up a bit. And voila! We have an office that is the envy of the neighborhood.

Ispirazione per una sala da pranzo chic chiusa con pareti bianche, pavimento in legno massello medio, nessun camino, pavimento marrone, soffitto a volta e pannellatura
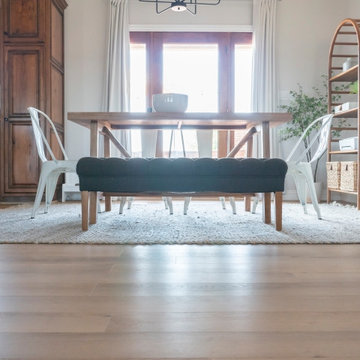
Inspired by sandy shorelines on the California coast, this beachy blonde vinyl floor brings just the right amount of variation to each room. With the Modin Collection, we have raised the bar on luxury vinyl plank. The result is a new standard in resilient flooring. Modin offers true embossed in register texture, a low sheen level, a rigid SPC core, an industry-leading wear layer, and so much more.
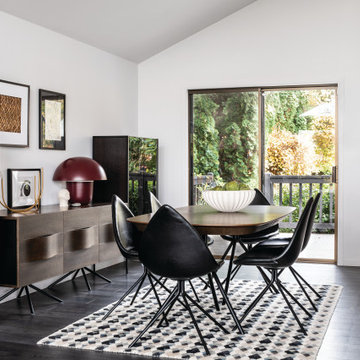
Esempio di una sala da pranzo aperta verso la cucina contemporanea di medie dimensioni con pareti bianche, pavimento in laminato, pavimento nero, soffitto a volta e nessun camino
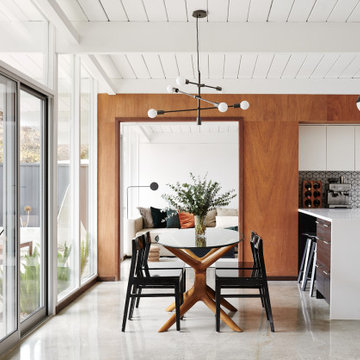
Immagine di una sala da pranzo aperta verso la cucina minimalista con pareti bianche, pavimento in cemento, pavimento grigio, soffitto in perlinato e soffitto a volta

The existing great room got some major updates as well to ensure that the adjacent space was stylistically cohesive. The upgrades include new/reconfigured windows and trim, a dramatic fireplace makeover, new hardwood floors, and a flexible dining room area. Similar finishes were repeated here with brass sconces, a craftsman style fireplace mantle, and the same honed marble for the fireplace hearth and surround.
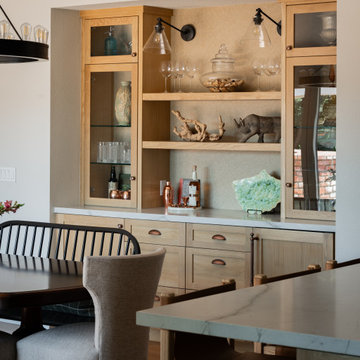
Complete kitchen renovation featuring open plan, leather finish quartzite countertops, white oak and paint grade cabinets, decorative tile, bronze fixtures, custom Italian range and hood.

Immagine di una sala da pranzo aperta verso il soggiorno contemporanea con pareti bianche, parquet chiaro, pavimento beige, travi a vista, soffitto a volta e soffitto in legno
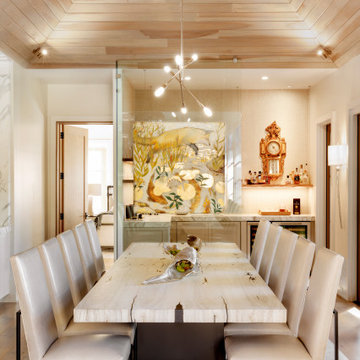
Esempio di una grande sala da pranzo aperta verso la cucina costiera con pareti bianche, parquet chiaro, pavimento marrone, soffitto a volta e pareti in legno

Open plan kitchen diner with plywood floor-to-ceiling feature storage wall. Pendant lighting over dining table.
Foto di una piccola sala da pranzo aperta verso il soggiorno minimal con pavimento in legno massello medio, pavimento marrone, pareti bianche, soffitto a volta e pareti in legno
Foto di una piccola sala da pranzo aperta verso il soggiorno minimal con pavimento in legno massello medio, pavimento marrone, pareti bianche, soffitto a volta e pareti in legno

The new owners of this 1974 Post and Beam home originally contacted us for help furnishing their main floor living spaces. But it wasn’t long before these delightfully open minded clients agreed to a much larger project, including a full kitchen renovation. They were looking to personalize their “forever home,” a place where they looked forward to spending time together entertaining friends and family.
In a bold move, we proposed teal cabinetry that tied in beautifully with their ocean and mountain views and suggested covering the original cedar plank ceilings with white shiplap to allow for improved lighting in the ceilings. We also added a full height panelled wall creating a proper front entrance and closing off part of the kitchen while still keeping the space open for entertaining. Finally, we curated a selection of custom designed wood and upholstered furniture for their open concept living spaces and moody home theatre room beyond.
This project is a Top 5 Finalist for Western Living Magazine's 2021 Home of the Year.

This beautiful, new construction home in Greenwich Connecticut was staged by BA Staging & Interiors to showcase all of its beautiful potential, so it will sell for the highest possible value. The staging was carefully curated to be sleek and modern, but at the same time warm and inviting to attract the right buyer. This staging included a lifestyle merchandizing approach with an obsessive attention to detail and the most forward design elements. Unique, large scale pieces, custom, contemporary artwork and luxurious added touches were used to transform this new construction into a dream home.
Sale da Pranzo con pareti bianche e soffitto a volta - Foto e idee per arredare
7