Sale da Pranzo con pareti bianche e pavimento in ardesia - Foto e idee per arredare
Filtra anche per:
Budget
Ordina per:Popolari oggi
121 - 140 di 391 foto
1 di 3
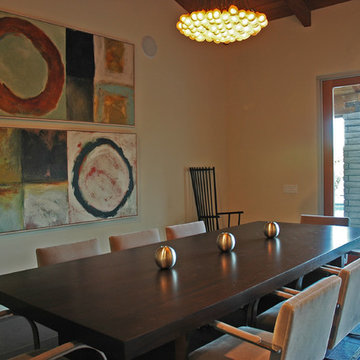
Ispirazione per una grande sala da pranzo contemporanea chiusa con pareti bianche, pavimento in ardesia e pavimento multicolore
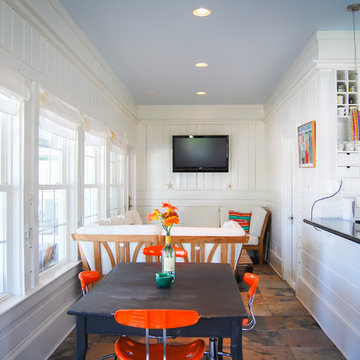
Esempio di una grande sala da pranzo aperta verso la cucina costiera con pareti bianche, pavimento in ardesia, nessun camino e pavimento multicolore
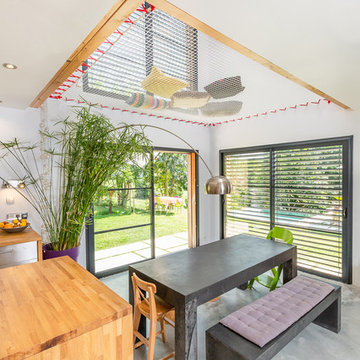
Filet d'habitation suspendu, utilisé comme pièce à vivre originale et pratique. A la demande des clients, le filet d’intérieur a été installé au-dessus de la salle à manger, créant ainsi une pièce en plus servant d’espace détente pour les parents et de terrain de jeu pour les enfants. Propriétaire d'une maison très lumineuse, la petite famille souhaitait conserver un maximum de lumière dans le logement. Le filet leur a donc permis de créer une mezzanine lumineuse, ainsi qu’une séparation entre le rez-de-chaussée et l'étage qui n’assombrit pas la pièce à vivre.
Références : Un Filet d'habitation blanc en mailles tressées 30 mm et du Cordage rouge de tension 10 mm.
@Samuel Moraud
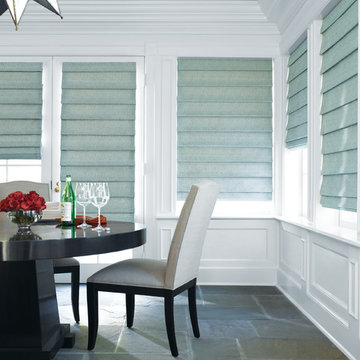
Immagine di una sala da pranzo classica chiusa e di medie dimensioni con pareti bianche, pavimento in ardesia, nessun camino e pavimento grigio
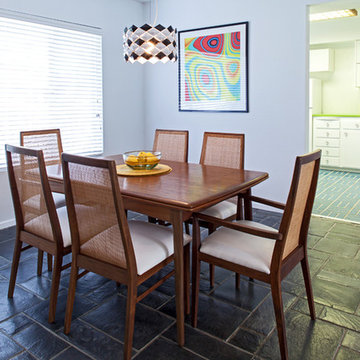
Foto di una sala da pranzo moderna chiusa con pareti bianche, pavimento in ardesia e nessun camino
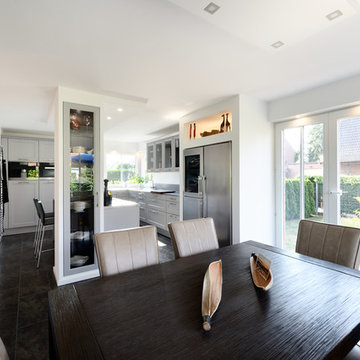
Idee per una sala da pranzo aperta verso il soggiorno design di medie dimensioni con pareti bianche, pavimento in ardesia, nessun camino e pavimento nero
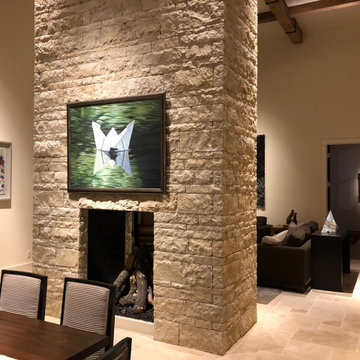
Modern Dining & Living Room Accent Lighting
This new construction modern style residence is located in a Mid-Town Tulsa neighborhood. The dining/living room has 18-foot ceilings with beautiful, aged wooden beams, and a textural stone fireplace as a wall divider between the two rooms. The owners have a wonderful art collection with clean simple modern furniture accents in both rooms.
My lighting approach was to reflected light off the art, stone texture fireplace and aged wooden beams to fill the rooms with light. With the high ceiling, it is best to specify a 15-watt LED adjustable recess fixture. As shown in the images, this type of fixture allows me to aim a specific beam diameter to accent various sizes of art and architectural details.
The color of light is important! For this project the art consultant requested a warm color temperature. I suggested a 3000-kelvin temperature with a high-color rendering index number that intensifies the color of the art. This color of light resembles a typical non-LED light used in table lamps.
After aiming all the lighting, the owner said this lighting project was his best experience he'd had working with a lighting designer. The outcome of the lighting complimented his esthetics as he hoped it would!
Client: DES, Rogers, AR https://www.des3s.com/
Lighting Designer: John Rogers
under the employ of DES
Architect/Builder: Mike Dankbar https://www.mrdankbar.com
Interior Designer: Carolyn Fielder Nierenberg carolyn@cdatulsa.com
CAMPBELL DESIGN ASSOCIATES https://www.cdatulsa.com
Photographer: John Rogers
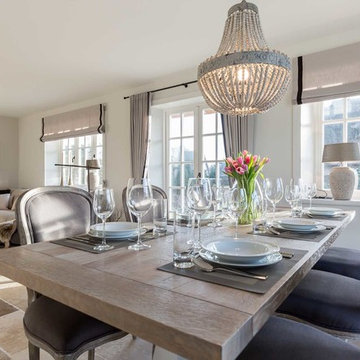
www.immofoto-sylt.de
Immagine di una grande sala da pranzo aperta verso il soggiorno country con pareti bianche, pavimento in ardesia e pavimento beige
Immagine di una grande sala da pranzo aperta verso il soggiorno country con pareti bianche, pavimento in ardesia e pavimento beige
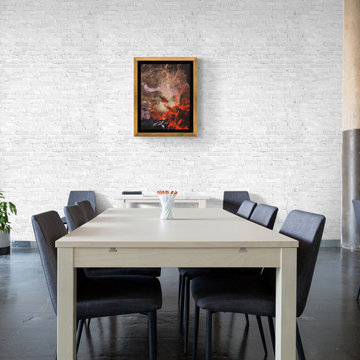
Acrylic Prints -The latest addition to the vibrant alternatives to conventional printing. It helps you look at your custom picture through crystal clear acrylic. Acrylic printing is a better display of a picture and virtually immune to spills and stains.
A wide range of sizes are available for the final artwork. Framing and installation is available at some additional charge.
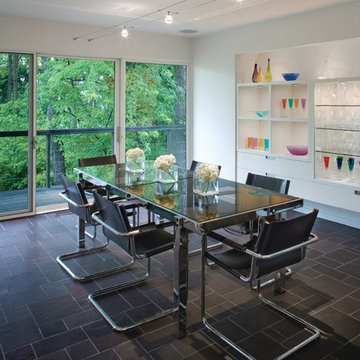
Contemporary dining room with classic modern furniture.
Ispirazione per una grande sala da pranzo design con pareti bianche e pavimento in ardesia
Ispirazione per una grande sala da pranzo design con pareti bianche e pavimento in ardesia
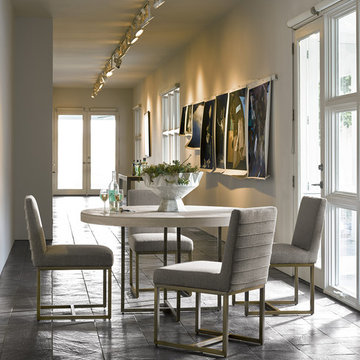
Modern-Quartz Robards Round Dining Table
The Robards Round Dining Table features an elegant metal base with a bronze finish. The table top is constructed with select hardwood solids and oak veneers for a beautiful finish that will impress your dining guests. The table top is 54” round.
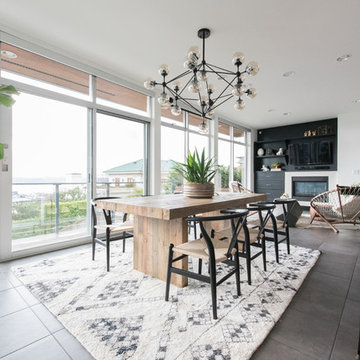
Foto di una grande sala da pranzo aperta verso la cucina moderna con pareti bianche e pavimento in ardesia
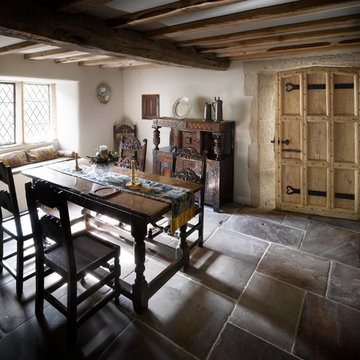
This is a heavy oak door made and designed by Jack Badger. I sits perfectly within a hand tooled Jack Badger stone door surround. The benefits of having a masonry and carpentry side to the business is that the two trades go hand in hand and allow us to create harmonious and beautiful projects.
Photo credit - Andrew Haslam - http://www.andyhaslam.com
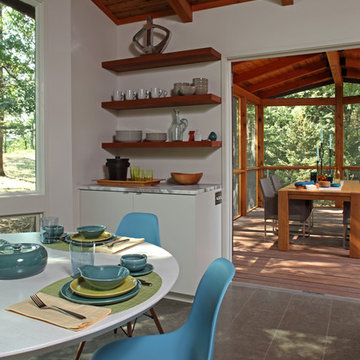
Architecture & Interior Design: David Heide Design Studio -- Photo: Greg Page Photography
Esempio di una piccola sala da pranzo aperta verso il soggiorno contemporanea con pareti bianche e pavimento in ardesia
Esempio di una piccola sala da pranzo aperta verso il soggiorno contemporanea con pareti bianche e pavimento in ardesia
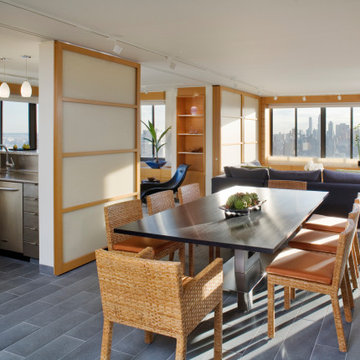
View of Living room and dining room.
Ispirazione per una sala da pranzo aperta verso il soggiorno moderna di medie dimensioni con pareti bianche, pavimento in ardesia, nessun camino, pavimento grigio e pareti in legno
Ispirazione per una sala da pranzo aperta verso il soggiorno moderna di medie dimensioni con pareti bianche, pavimento in ardesia, nessun camino, pavimento grigio e pareti in legno
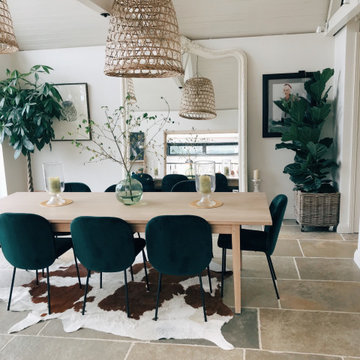
A beautiful and stylish dining room for a busy family. spacious with lots of light. The homeowner has an amazing eye for interiors and has a great collection of wonderful art and vintage pieces. The floor is actually stone.
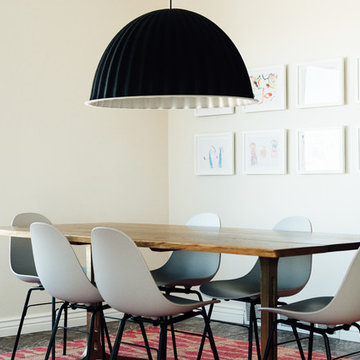
Idee per una sala da pranzo aperta verso il soggiorno eclettica di medie dimensioni con pareti bianche, pavimento in ardesia, camino classico e cornice del camino in intonaco
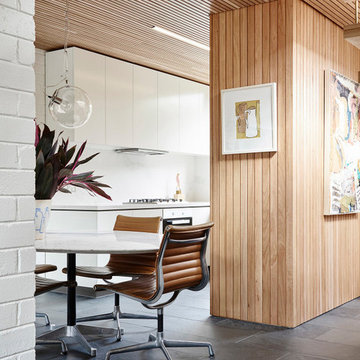
Foto di una piccola sala da pranzo aperta verso il soggiorno moderna con pareti bianche, pavimento in ardesia e pavimento grigio
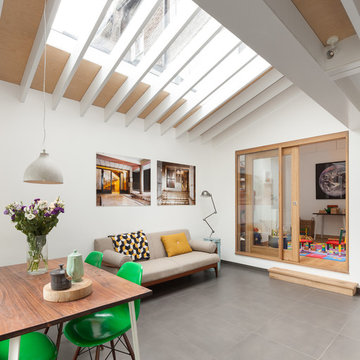
Landers Photos
Ispirazione per una grande sala da pranzo aperta verso la cucina contemporanea con pareti bianche, pavimento in ardesia, nessun camino e pavimento grigio
Ispirazione per una grande sala da pranzo aperta verso la cucina contemporanea con pareti bianche, pavimento in ardesia, nessun camino e pavimento grigio
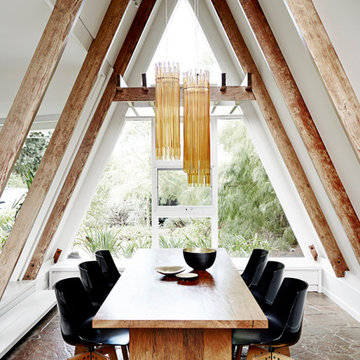
Formal dining room of Balwyn Residence.
Esempio di una sala da pranzo scandinava chiusa e di medie dimensioni con pareti bianche, pavimento in ardesia, pavimento bianco e boiserie
Esempio di una sala da pranzo scandinava chiusa e di medie dimensioni con pareti bianche, pavimento in ardesia, pavimento bianco e boiserie
Sale da Pranzo con pareti bianche e pavimento in ardesia - Foto e idee per arredare
7