Sale da Pranzo con pareti bianche e pavimento in ardesia - Foto e idee per arredare
Filtra anche per:
Budget
Ordina per:Popolari oggi
61 - 80 di 391 foto
1 di 3
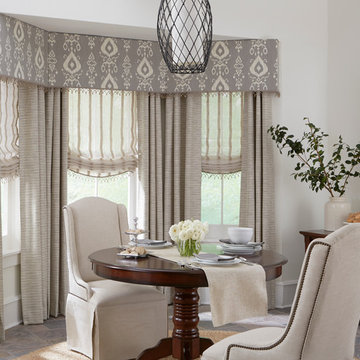
Immagine di una sala da pranzo design chiusa e di medie dimensioni con pareti bianche, pavimento in ardesia, nessun camino e pavimento grigio
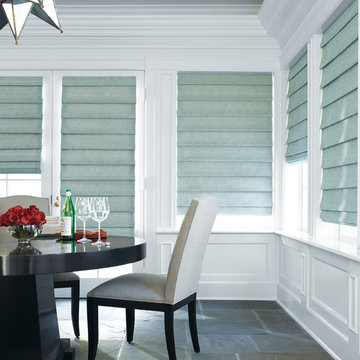
Hobbled Roman Shades - Soft fabric folds cascade across this classic style of Roman Shades for added depth and fullness. In our very own locally operated workshops, our artisans tailor your Hobbled Roman Shades by hand using the fashion industry's latest fabrics.
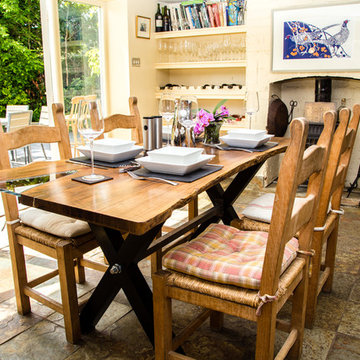
On top, an air-dried walnut slab with live edges preserved on opposing sides. Where the trunk naturally branches, glass has been installed to enhance its raw beauty.
Its original shakes, knots and cracks are accentuated with natural pewter. This table top sits upon ash legs, stabilised by a bracing bar of finished steel, anchored with our own lathe-cut bolt. The piece is finished for hardwearing protection that emphasises the grain of the wood.
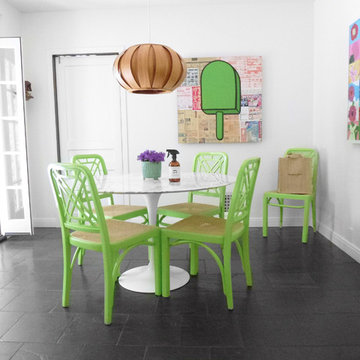
Idee per una sala da pranzo aperta verso la cucina di medie dimensioni con pareti bianche e pavimento in ardesia
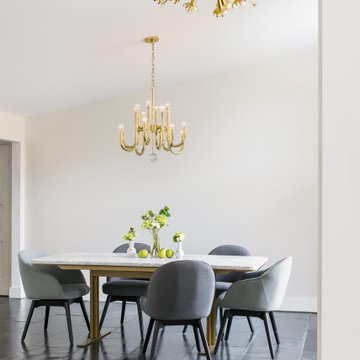
Esempio di una sala da pranzo minimalista con pareti bianche, pavimento in ardesia e pavimento nero
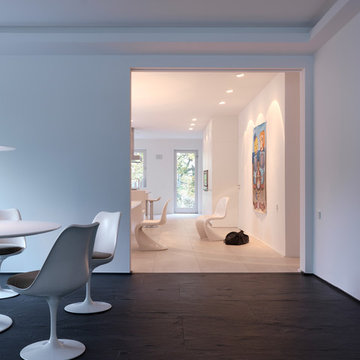
LEICHT Küchen: http://www.leicht.com/en/references/inland/project-rheingau/
Severain Architekten: http://www.severain.de/
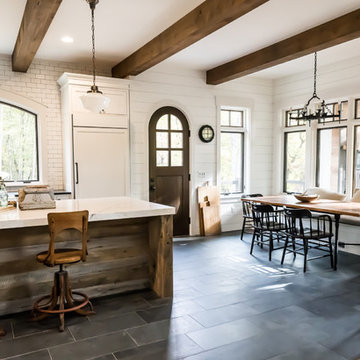
Red Angle Photography
Immagine di una sala da pranzo aperta verso la cucina country con pareti bianche, pavimento in ardesia e pavimento blu
Immagine di una sala da pranzo aperta verso la cucina country con pareti bianche, pavimento in ardesia e pavimento blu
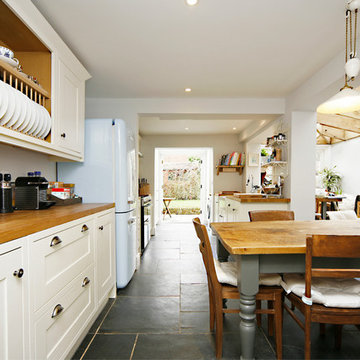
Fine House Studio
Ispirazione per un'ampia sala da pranzo aperta verso la cucina rustica con pareti bianche e pavimento in ardesia
Ispirazione per un'ampia sala da pranzo aperta verso la cucina rustica con pareti bianche e pavimento in ardesia
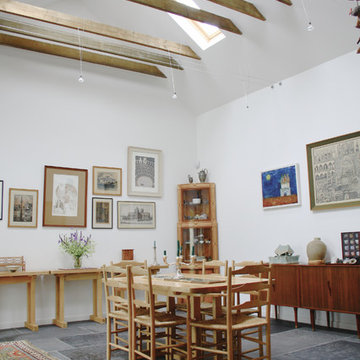
The spacious dining room is lit from above by rooflights.
Photo Fermin Beltran
Idee per una sala da pranzo minimal con pareti bianche e pavimento in ardesia
Idee per una sala da pranzo minimal con pareti bianche e pavimento in ardesia
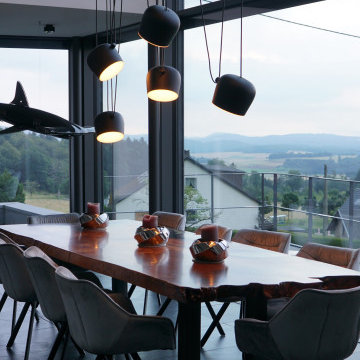
Essbereich mit Pendelleuchte AIM von Flos
Ispirazione per un'ampia sala da pranzo aperta verso il soggiorno minimalista con pareti bianche, pavimento in ardesia e pavimento grigio
Ispirazione per un'ampia sala da pranzo aperta verso il soggiorno minimalista con pareti bianche, pavimento in ardesia e pavimento grigio
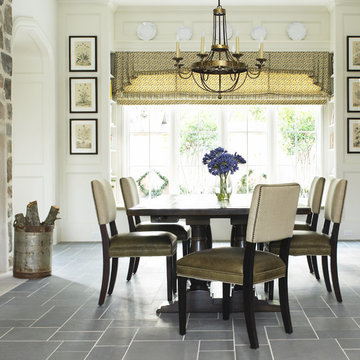
Ispirazione per una sala da pranzo tradizionale con pareti bianche, pavimento in ardesia e pavimento grigio
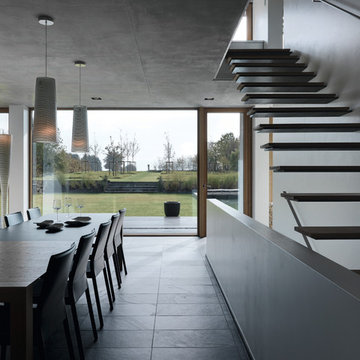
By Leicht www.leichtusa.com
Handless kitchen, high Gloss lacquered
Program:01 LARGO-FG | FG 120 frosty white
Program: 2 AVANCE-FG | FG 120 frosty white
Handle 779.000 kick-fitting
Worktop Corian, colour: glacier white
Sink Corian, model: Fonatana
Taps Dornbacht, model: Lot
Electric appliances Siemens | Novy
www.massiv-passiv.lu
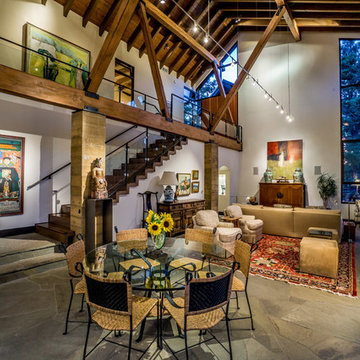
Ross Chandler
Ispirazione per una grande sala da pranzo aperta verso il soggiorno stile rurale con pareti bianche e pavimento in ardesia
Ispirazione per una grande sala da pranzo aperta verso il soggiorno stile rurale con pareti bianche e pavimento in ardesia
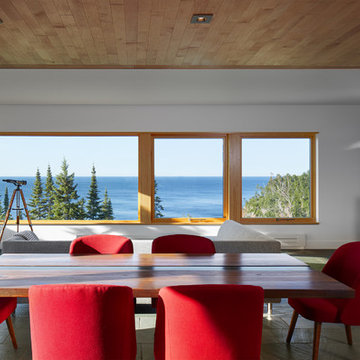
Designed by Dale Mulfinger, Jody McGuire
This new lake home takes advantage of the stunning landscape of Lake Superior. The compact floor plans minimize the site impact. The expressive building form blends the structure into the language of the cliff. The home provides a serene perch to view not only the big lake, but also to look back into the North Shore. With triple pane windows and careful details, this house surpasses the airtightness criteria set by the international Passive House Association, to keep life cozy on the North Shore all year round.
Construction by Dale Torgersen
Photography by Corey Gaffer
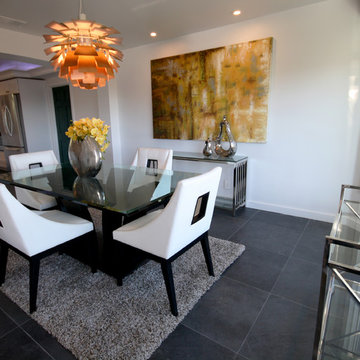
Kathy Edwards
Esempio di una sala da pranzo aperta verso la cucina minimalista di medie dimensioni con pareti bianche e pavimento in ardesia
Esempio di una sala da pranzo aperta verso la cucina minimalista di medie dimensioni con pareti bianche e pavimento in ardesia
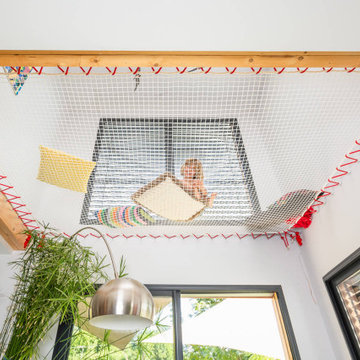
Filet d'habitation suspendu, utilisé comme pièce à vivre originale et pratique. A la demande des clients, le filet d’intérieur a été installé au-dessus de la salle à manger, créant ainsi une pièce en plus servant d’espace détente pour les parents et de terrain de jeu pour les enfants. Propriétaire d'une maison très lumineuse, la petite famille souhaitait conserver un maximum de lumière dans le logement. Le filet leur a donc permis de créer une mezzanine lumineuse, ainsi qu’une séparation entre le rez-de-chaussée et l'étage qui n’assombrit pas la pièce à vivre.
Références : Un Filet d'habitation blanc en mailles tressées 30 mm et du Cordage rouge de tension 10 mm.
@Samuel Moraud
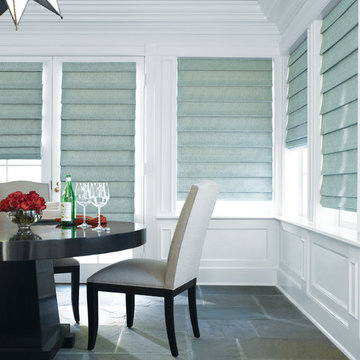
Esempio di una sala da pranzo chic chiusa e di medie dimensioni con pareti bianche, pavimento in ardesia, nessun camino e pavimento marrone
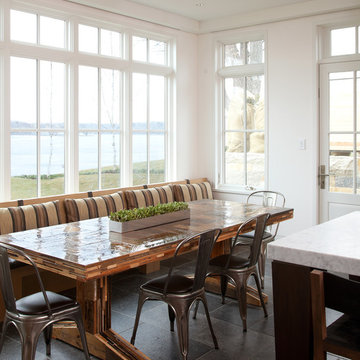
Located on a picturesque setting on Lake Minnetonka, this lakefront home masterfully balances contemporary and traditional sentiments, striving not to design to either extreme.
With team collaboration intentions to combine both form and function — and an eye on simple, beautiful and comfortable solutions, this relaxed elegant design approach honors lakeside living that permeates the residence. This Streeter home also blends in beautifully with surrounding classic lake homes that are reminiscent of timeless architecture and craftsmanship found in Europe and Nantucket.
BUILDER: Streeter & Associates
ARCHITECT: Kurt Baum & Associates
INTERIOR: Alecia Stevens Interior Design
Photography: Steve Henke Photography
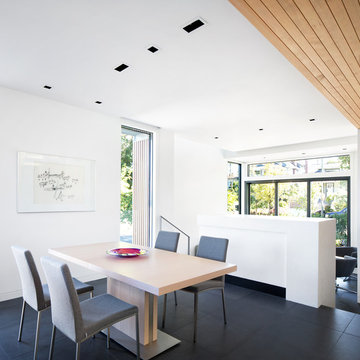
Ema Peter
Idee per una piccola sala da pranzo aperta verso il soggiorno minimal con pareti bianche, pavimento in ardesia e nessun camino
Idee per una piccola sala da pranzo aperta verso il soggiorno minimal con pareti bianche, pavimento in ardesia e nessun camino
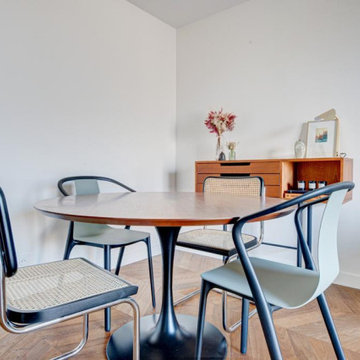
Meuble sur mesure multifonctions ouvert fermé met la cuisine à distance, permet d'acceuillir et mettre à l'aise ses hôtes, un vrai atout pour ce petit espace.
Sale da Pranzo con pareti bianche e pavimento in ardesia - Foto e idee per arredare
4