Sale da Pranzo con pareti bianche e cornice del camino in mattoni - Foto e idee per arredare
Filtra anche per:
Budget
Ordina per:Popolari oggi
141 - 160 di 1.091 foto
1 di 3
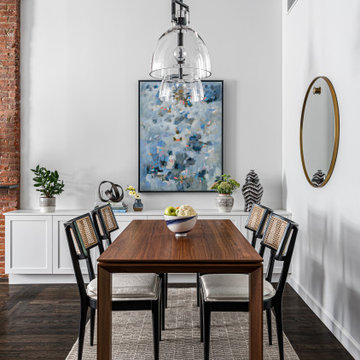
Idee per una piccola sala da pranzo classica con pareti bianche, parquet scuro, camino classico e cornice del camino in mattoni
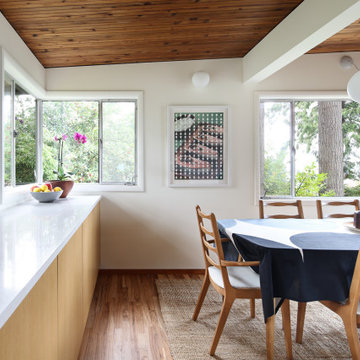
The dining room and kitchen flow seamlessly in this mid-century home. The white walls and countertops create visual space while the beautiful white oak cabinets provide abundant storage. Both the exposed wood ceiling and oak floors were existing, we refinished them and color matched new trim as needed.
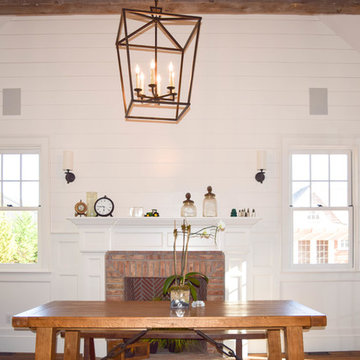
Ally Young
Idee per una grande sala da pranzo aperta verso la cucina country con pareti bianche, pavimento in legno massello medio, camino classico e cornice del camino in mattoni
Idee per una grande sala da pranzo aperta verso la cucina country con pareti bianche, pavimento in legno massello medio, camino classico e cornice del camino in mattoni
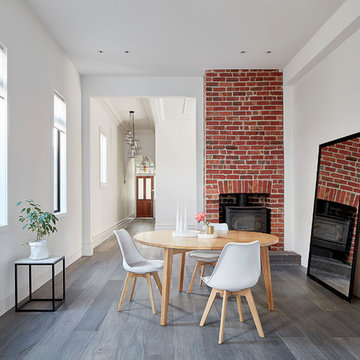
Photographer Jack Lovel-Stylist Beckie Littler
Idee per una sala da pranzo aperta verso la cucina contemporanea di medie dimensioni con pareti bianche, parquet chiaro, stufa a legna, cornice del camino in mattoni e pavimento grigio
Idee per una sala da pranzo aperta verso la cucina contemporanea di medie dimensioni con pareti bianche, parquet chiaro, stufa a legna, cornice del camino in mattoni e pavimento grigio
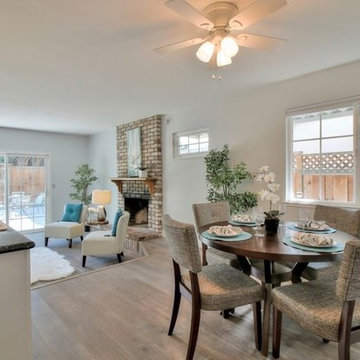
Immagine di una piccola sala da pranzo aperta verso la cucina minimal con pareti bianche, parquet chiaro, camino classico, cornice del camino in mattoni e pavimento grigio
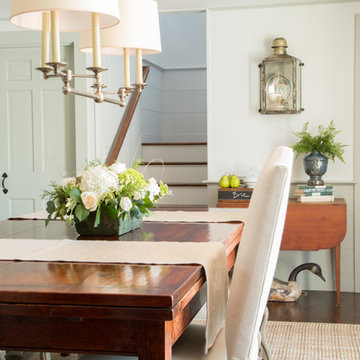
Immagine di una sala da pranzo stile marinaro chiusa e di medie dimensioni con pareti bianche, parquet scuro, camino classico, cornice del camino in mattoni e pavimento marrone

Brooke Littell Photography
Foto di una sala da pranzo aperta verso il soggiorno classica di medie dimensioni con parquet scuro, camino bifacciale, cornice del camino in mattoni, pavimento marrone e pareti bianche
Foto di una sala da pranzo aperta verso il soggiorno classica di medie dimensioni con parquet scuro, camino bifacciale, cornice del camino in mattoni, pavimento marrone e pareti bianche
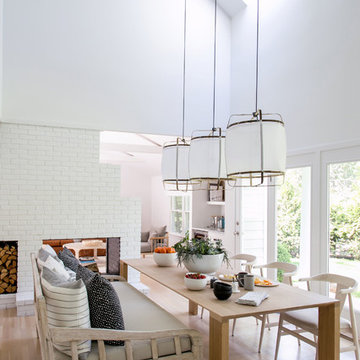
Interior Design & Furniture Design by Chango & Co.
Photography by Raquel Langworthy
See the story in My Domaine
Immagine di una sala da pranzo aperta verso il soggiorno costiera di medie dimensioni con pareti bianche, parquet chiaro, camino bifacciale e cornice del camino in mattoni
Immagine di una sala da pranzo aperta verso il soggiorno costiera di medie dimensioni con pareti bianche, parquet chiaro, camino bifacciale e cornice del camino in mattoni
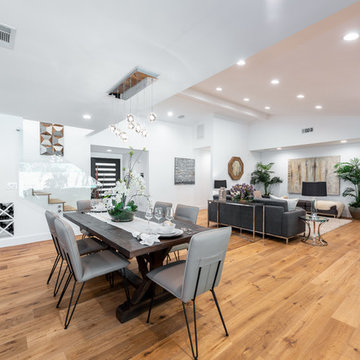
Located in Wrightwood Estates, Levi Construction’s latest residency is a two-story mid-century modern home that was re-imagined and extensively remodeled with a designer’s eye for detail, beauty and function. Beautifully positioned on a 9,600-square-foot lot with approximately 3,000 square feet of perfectly-lighted interior space. The open floorplan includes a great room with vaulted ceilings, gorgeous chef’s kitchen featuring Viking appliances, a smart WiFi refrigerator, and high-tech, smart home technology throughout. There are a total of 5 bedrooms and 4 bathrooms. On the first floor there are three large bedrooms, three bathrooms and a maid’s room with separate entrance. A custom walk-in closet and amazing bathroom complete the master retreat. The second floor has another large bedroom and bathroom with gorgeous views to the valley. The backyard area is an entertainer’s dream featuring a grassy lawn, covered patio, outdoor kitchen, dining pavilion, seating area with contemporary fire pit and an elevated deck to enjoy the beautiful mountain view.
Project designed and built by
Levi Construction
http://www.leviconstruction.com/
Levi Construction is specialized in designing and building custom homes, room additions, and complete home remodels. Contact us today for a quote.
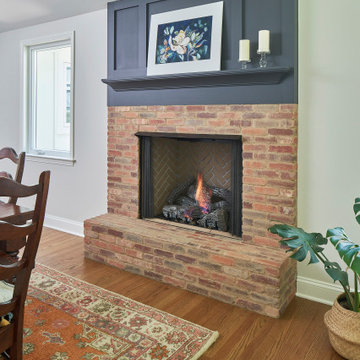
© Lassiter Photography | ReVisionCharlotte.com
Foto di una sala da pranzo aperta verso la cucina country di medie dimensioni con pareti bianche, pavimento in legno massello medio, camino classico, cornice del camino in mattoni, pavimento marrone e soffitto a volta
Foto di una sala da pranzo aperta verso la cucina country di medie dimensioni con pareti bianche, pavimento in legno massello medio, camino classico, cornice del camino in mattoni, pavimento marrone e soffitto a volta

In the heart of Lakeview, Wrigleyville, our team completely remodeled a condo: master and guest bathrooms, kitchen, living room, and mudroom.
Master Bath Floating Vanity by Metropolis (Flame Oak)
Guest Bath Vanity by Bertch
Tall Pantry by Breckenridge (White)
Somerset Light Fixtures by Hinkley Lighting
https://123remodeling.com/
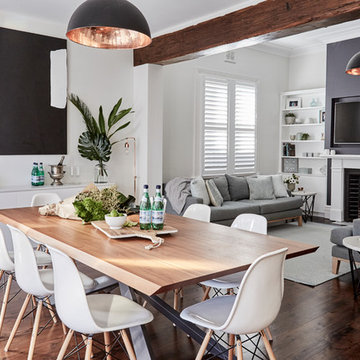
Ispirazione per una sala da pranzo aperta verso il soggiorno tradizionale con pareti bianche, parquet scuro, camino classico, cornice del camino in mattoni e pavimento marrone

The cabin typology redux came out of the owner’s desire to have a house that is warm and familiar, but also “feels like you are on vacation.” The basis of the “Hewn House” design starts with a cabin’s simple form and materiality: a gable roof, a wood-clad body, a prominent fireplace that acts as the hearth, and integrated indoor-outdoor spaces. However, rather than a rustic style, the scheme proposes a clean-lined and “hewned” form, sculpted, to best fit on its urban infill lot.
The plan and elevation geometries are responsive to the unique site conditions. Existing prominent trees determined the faceted shape of the main house, while providing shade that projecting eaves of a traditional log cabin would otherwise offer. Deferring to the trees also allows the house to more readily tuck into its leafy East Austin neighborhood, and is therefore more quiet and secluded.
Natural light and coziness are key inside the home. Both the common zone and the private quarters extend to sheltered outdoor spaces of varying scales: the front porch, the private patios, and the back porch which acts as a transition to the backyard. Similar to the front of the house, a large cedar elm was preserved in the center of the yard. Sliding glass doors open up the interior living zone to the backyard life while clerestory windows bring in additional ambient light and tree canopy views. The wood ceiling adds warmth and connection to the exterior knotted cedar tongue & groove. The iron spot bricks with an earthy, reddish tone around the fireplace cast a new material interest both inside and outside. The gable roof is clad with standing seam to reinforced the clean-lined and faceted form. Furthermore, a dark gray shade of stucco contrasts and complements the warmth of the cedar with its coolness.
A freestanding guest house both separates from and connects to the main house through a small, private patio with a tall steel planter bed.
Photo by Charles Davis Smith
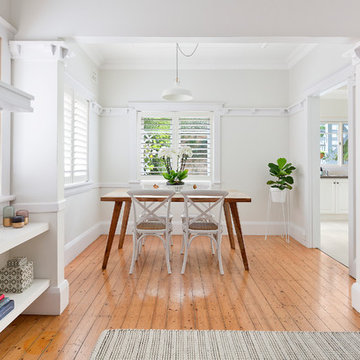
Ispirazione per una piccola sala da pranzo aperta verso la cucina country con pareti bianche, pavimento in legno massello medio, pavimento marrone, camino classico e cornice del camino in mattoni
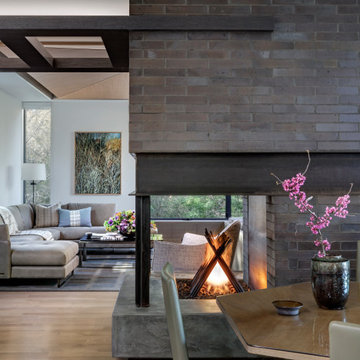
Breakfast Room looking into Zen Den (Family Room)
Esempio di una sala da pranzo moderna con pareti bianche, pavimento in legno massello medio, camino bifacciale, cornice del camino in mattoni e pavimento marrone
Esempio di una sala da pranzo moderna con pareti bianche, pavimento in legno massello medio, camino bifacciale, cornice del camino in mattoni e pavimento marrone
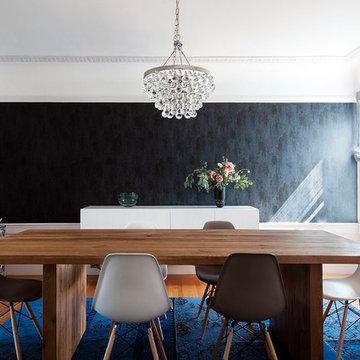
Crystal Waye Photo Design
Idee per una sala da pranzo classica chiusa e di medie dimensioni con pavimento in legno massello medio, pareti bianche, camino classico, cornice del camino in mattoni e pavimento marrone
Idee per una sala da pranzo classica chiusa e di medie dimensioni con pavimento in legno massello medio, pareti bianche, camino classico, cornice del camino in mattoni e pavimento marrone
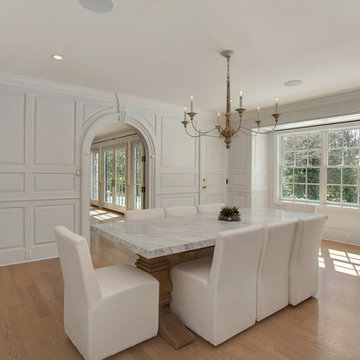
The formal dining room of this updated 1940's Custom Cape Ranch features custom built-in display shelves to seamlessly match the classically detailed arched doorways and original wainscot paneling in the living room, dining room, stair hall and bedrooms which were kept and refinished, as were the many original red brick fireplaces found in most rooms. These and other Traditional features, such as the traditional chandelier lighting fixture, were kept to balance the contemporary renovations resulting in a Transitional style throughout the home. Large windows and French doors were added to allow ample natural light to enter the home. The mainly white interior enhances this light and brightens a previously dark home.
Architect: T.J. Costello - Hierarchy Architecture + Design, PLLC
Interior Designer: Helena Clunies-Ross
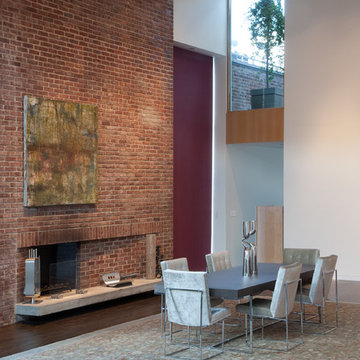
Large dining room with very high ceilings, existing exposed brick fireplace to add warmth and comfort. Mid century upholstered chairs with silk velvet surround a large rectangular modern wood table with polished chrome legs.

For this 1961 Mid-Century home we did a complete remodel while maintaining many existing features and our client’s bold furniture. We took our cues for style from our stylish clients; incorporating unique touches to create a home that feels very them. The result is a space that feels casual and modern but with wonderful character and texture as a backdrop.
The restrained yet bold color palette consists of dark neutrals, jewel tones, woven textures, handmade tiles, and antique rugs.

Los clientes me contactaran para realizar una reforma de la área living de su casa porque no se sentían a gusto con los espacios que tenían, ya que eran muy cerrados, obstruyan la luz y no eran prácticos para su estilo de vida.
De este modo, lo primero que sugerimos ha sido tirar las paredes del hall de entrada, eliminar el armario empotrado en esa área que también bloqueaba el espacio y la pared maestra divisoria entre la cocina y salón.
Hemos redistribuido el espacio para una cocina y hall abiertos con una península que comunican con el comedor y salón.
El resultado es un espacio living acogedor donde toda la familia puede convivir en conjunto, sin ninguna barrera. La casa se ha vuelto mas luminosa y comunica también con el espacio exterior. Los clientes nos comentaran que muchas veces dejan la puerta del jardín abierta y pueden estar cocinando y viendo las plantas del exterior, lo que para ellos es un placer.
Los muebles de la cocina se han dibujado à medida y realizado con nuestro carpintero de confianza. Para el color de los armarios se han realizado varias muestras, hasta que conseguimos el tono ideal, ya que era un requisito muy importante. Todos los electrodomésticos se han empotrado y hemos dejado a vista 2 nichos para dar mas ligereza al mueble y poder colocar algo decorativo.
Cada vez más el espacio entre salón y cocina se diluye, entonces dibujamos cocinas que son una extensión de este espacio y le llamamos al conjunto el espacio Living o zona día.
A nivel de materiales, se han utilizado, tiradores de la marca italiana Formani, la encimera y salpicadero son de Porcelanosa Xstone, fregadero de Blanco, grifería de Plados, lámparas de la casa francesa Honoré Deco y papel de pared con hojas tropicales de Casamance.
Sale da Pranzo con pareti bianche e cornice del camino in mattoni - Foto e idee per arredare
8