Sale da Pranzo con pareti bianche e cornice del camino in mattoni - Foto e idee per arredare
Filtra anche per:
Budget
Ordina per:Popolari oggi
81 - 100 di 1.091 foto
1 di 3

The kitchen was redesigned to accommodate more cooks in the kitchen by improving movement in and through the kitchen. A new glass door connects to an outdoor eating area.
Photo credit: Dale Lang

Acucraft custom gas linear fireplace with glass reveal and blue glass media.
Ispirazione per un'ampia sala da pranzo aperta verso la cucina minimalista con pareti bianche, pavimento in travertino, camino bifacciale, cornice del camino in mattoni e pavimento grigio
Ispirazione per un'ampia sala da pranzo aperta verso la cucina minimalista con pareti bianche, pavimento in travertino, camino bifacciale, cornice del camino in mattoni e pavimento grigio
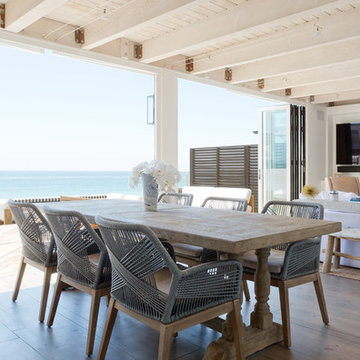
Esempio di una piccola sala da pranzo aperta verso la cucina costiera con camino classico, pareti bianche, pavimento in legno massello medio, cornice del camino in mattoni e pavimento grigio
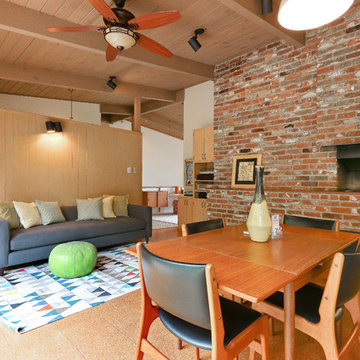
Immagine di una grande sala da pranzo aperta verso il soggiorno minimalista con pareti bianche, camino classico e cornice del camino in mattoni

Photo: Rikki Snyder © 2014 Houzz
Ispirazione per una sala da pranzo aperta verso il soggiorno eclettica con pareti bianche, parquet chiaro, camino ad angolo e cornice del camino in mattoni
Ispirazione per una sala da pranzo aperta verso il soggiorno eclettica con pareti bianche, parquet chiaro, camino ad angolo e cornice del camino in mattoni

Our mission was to completely update and transform their huge house into a cozy, welcoming and warm home of their own.
“When we moved in, it was such a novelty to live in a proper house. But it still felt like the in-law’s home,” our clients told us. “Our dream was to make it feel like our home.”
Our transformation skills were put to the test when we created the host-worthy kitchen space (complete with a barista bar!) that would double as the heart of their home and a place to make memories with their friends and family.
We upgraded and updated their dark and uninviting family room with fresh furnishings, flooring and lighting and turned those beautiful exposed beams into a feature point of the space.
The end result was a flow of modern, welcoming and authentic spaces that finally felt like home. And, yep … the invite was officially sent out!
Our clients had an eclectic style rich in history, culture and a lifetime of adventures. We wanted to highlight these stories in their home and give their memorabilia places to be seen and appreciated.
The at-home office was crafted to blend subtle elegance with a calming, casual atmosphere that would make it easy for our clients to enjoy spending time in the space (without it feeling like they were working!)
We carefully selected a pop of color as the feature wall in the primary suite and installed a gorgeous shiplap ledge wall for our clients to display their meaningful art and memorabilia.
Then, we carried the theme all the way into the ensuite to create a retreat that felt complete.

A generous dining area joining onto kitchen and family room
Idee per una grande sala da pranzo aperta verso il soggiorno contemporanea con pareti bianche, pavimento in vinile, camino classico, cornice del camino in mattoni e pavimento grigio
Idee per una grande sala da pranzo aperta verso il soggiorno contemporanea con pareti bianche, pavimento in vinile, camino classico, cornice del camino in mattoni e pavimento grigio
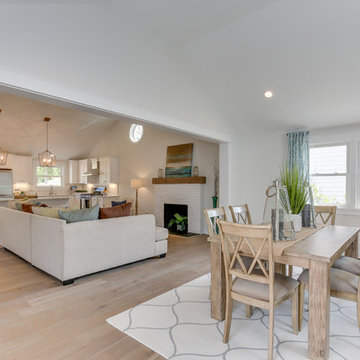
Ispirazione per una sala da pranzo aperta verso la cucina stile marinaro di medie dimensioni con pareti bianche, parquet chiaro, camino classico, cornice del camino in mattoni e pavimento marrone
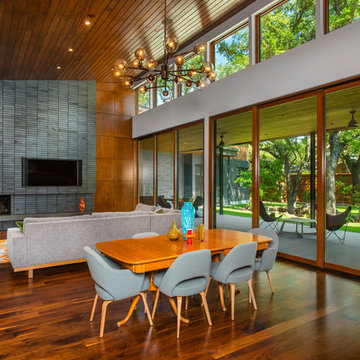
This is a wonderful mid century modern with the perfect color mix of furniture and accessories.
Built by Classic Urban Homes
Photography by Vernon Wentz of Ad Imagery
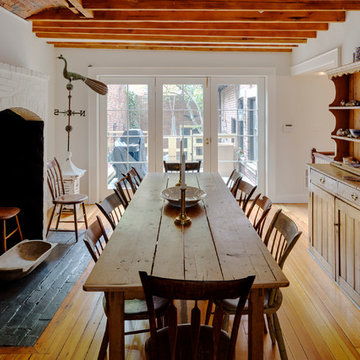
Photography by Greg Premru
Esempio di una grande sala da pranzo country chiusa con pareti bianche, pavimento in legno massello medio, camino classico e cornice del camino in mattoni
Esempio di una grande sala da pranzo country chiusa con pareti bianche, pavimento in legno massello medio, camino classico e cornice del camino in mattoni
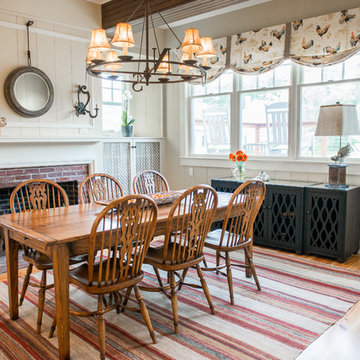
Kristina O'Brien Photography
Foto di una sala da pranzo country con pareti bianche, pavimento in legno massello medio, camino classico e cornice del camino in mattoni
Foto di una sala da pranzo country con pareti bianche, pavimento in legno massello medio, camino classico e cornice del camino in mattoni
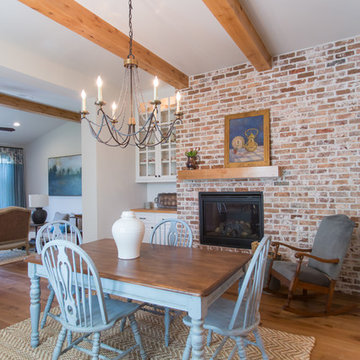
Idee per una sala da pranzo country con pareti bianche, pavimento in legno massello medio, camino classico e cornice del camino in mattoni
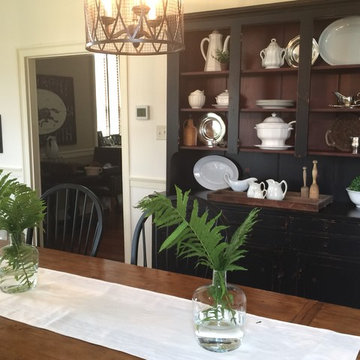
Idee per una sala da pranzo country chiusa e di medie dimensioni con pareti bianche, pavimento in legno massello medio, camino ad angolo, cornice del camino in mattoni e pavimento grigio

View to double-height dining room
Immagine di una grande sala da pranzo aperta verso il soggiorno design con pareti bianche, pavimento in cemento, stufa a legna, cornice del camino in mattoni, pavimento grigio, travi a vista e pannellatura
Immagine di una grande sala da pranzo aperta verso il soggiorno design con pareti bianche, pavimento in cemento, stufa a legna, cornice del camino in mattoni, pavimento grigio, travi a vista e pannellatura
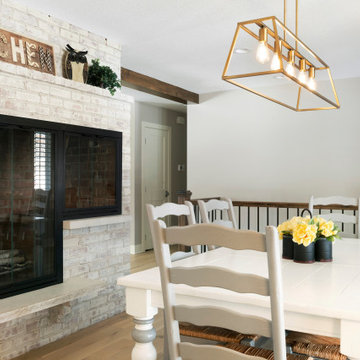
Esempio di una sala da pranzo aperta verso la cucina di medie dimensioni con pareti bianche, pavimento in legno massello medio, camino classico, cornice del camino in mattoni e pavimento marrone
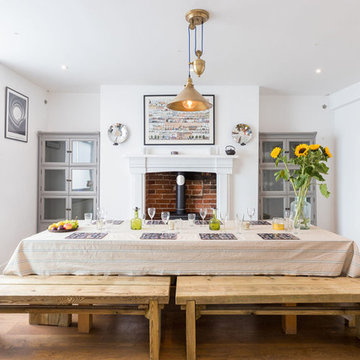
The dining room houses a large dining table with bench seating - perfect for entertaining and hosting a large number of people. A log burner sits proudly within the restored fireplace behind. The room has been kept light and contemporary with white walls and ceiling, which combined with the natural linen and wood textures works beautifully.
See more of this project at https://absoluteprojectmanagement.com/portfolio/suki-kemptown-brighton/
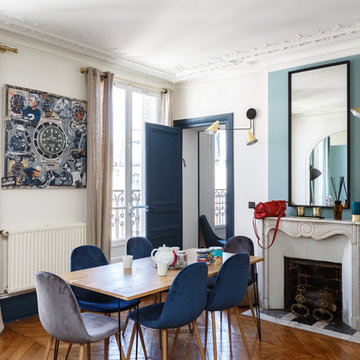
Immagine di una sala da pranzo contemporanea chiusa con pareti bianche, pavimento in legno massello medio, camino classico, cornice del camino in mattoni e pavimento marrone
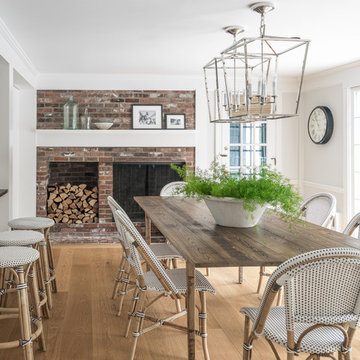
Immagine di una sala da pranzo country con pareti bianche, pavimento in legno massello medio, camino classico e cornice del camino in mattoni
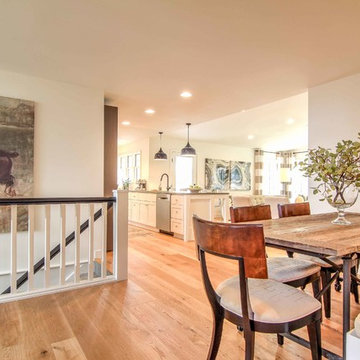
Allison Mathern Interior Design
Foto di una piccola sala da pranzo aperta verso la cucina scandinava con pareti bianche, pavimento in compensato, camino bifacciale, cornice del camino in mattoni e pavimento marrone
Foto di una piccola sala da pranzo aperta verso la cucina scandinava con pareti bianche, pavimento in compensato, camino bifacciale, cornice del camino in mattoni e pavimento marrone
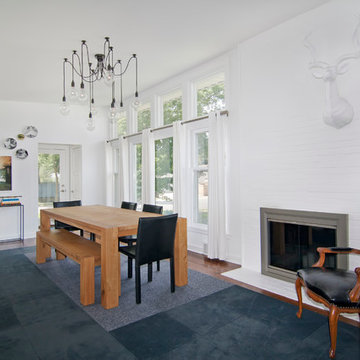
Esempio di una sala da pranzo design con pareti bianche, parquet scuro, camino classico e cornice del camino in mattoni
Sale da Pranzo con pareti bianche e cornice del camino in mattoni - Foto e idee per arredare
5