Sale da Pranzo con pareti bianche e cornice del camino in intonaco - Foto e idee per arredare
Filtra anche per:
Budget
Ordina per:Popolari oggi
161 - 180 di 1.476 foto
1 di 3
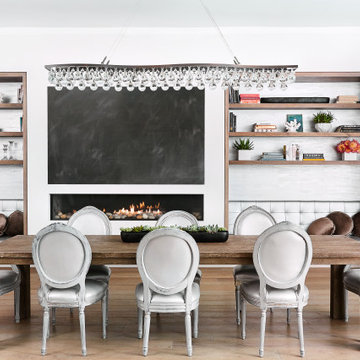
Colin Price Photography
Idee per una grande sala da pranzo design con pareti bianche, parquet chiaro, camino lineare Ribbon, pavimento beige e cornice del camino in intonaco
Idee per una grande sala da pranzo design con pareti bianche, parquet chiaro, camino lineare Ribbon, pavimento beige e cornice del camino in intonaco
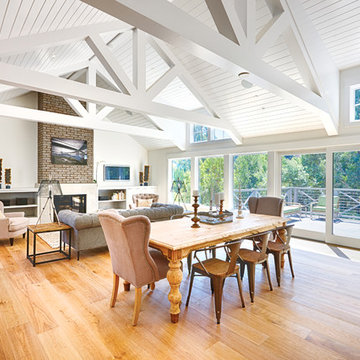
Today’s Vintage Farmhouse by KCS Estates is the perfect pairing of the elegance of simpler times with the sophistication of today’s design sensibility.
Nestled in Homestead Valley this home, located at 411 Montford Ave Mill Valley CA, is 3,383 square feet with 4 bedrooms and 3.5 bathrooms. And features a great room with vaulted, open truss ceilings, chef’s kitchen, private master suite, office, spacious family room, and lawn area. All designed with a timeless grace that instantly feels like home. A natural oak Dutch door leads to the warm and inviting great room featuring vaulted open truss ceilings flanked by a white-washed grey brick fireplace and chef’s kitchen with an over sized island.
The Farmhouse’s sliding doors lead out to the generously sized upper porch with a steel fire pit ideal for casual outdoor living. And it provides expansive views of the natural beauty surrounding the house. An elegant master suite and private home office complete the main living level.
411 Montford Ave Mill Valley CA
Presented by Melissa Crawford
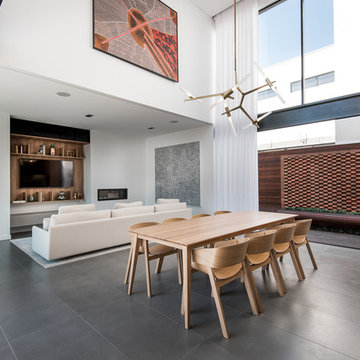
Photography: Dion Robeson (Dion Photography)
Esempio di un'ampia sala da pranzo moderna con pareti bianche, pavimento con piastrelle in ceramica, camino bifacciale e cornice del camino in intonaco
Esempio di un'ampia sala da pranzo moderna con pareti bianche, pavimento con piastrelle in ceramica, camino bifacciale e cornice del camino in intonaco
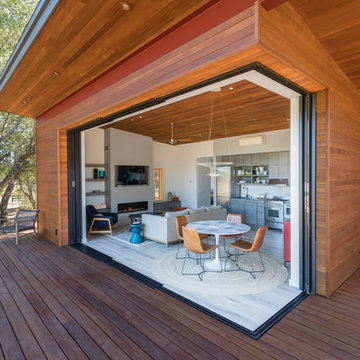
Esempio di una sala da pranzo aperta verso il soggiorno minimalista di medie dimensioni con pareti bianche, parquet chiaro, camino lineare Ribbon, cornice del camino in intonaco e pavimento grigio
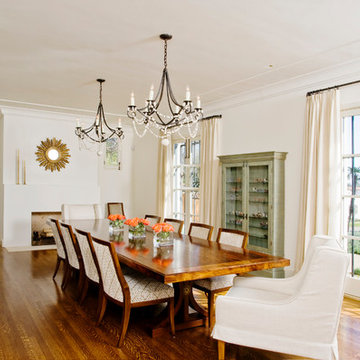
The formal dining room with fireplace. Photographer: Emily Hagopian
Foto di una grande sala da pranzo mediterranea con pareti bianche, parquet scuro, camino classico e cornice del camino in intonaco
Foto di una grande sala da pranzo mediterranea con pareti bianche, parquet scuro, camino classico e cornice del camino in intonaco
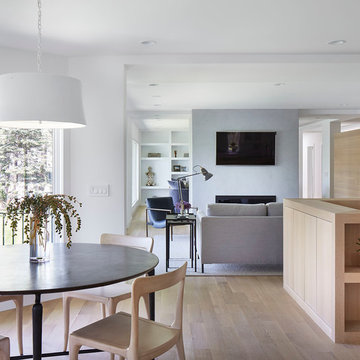
Martha O'Hara Interiors, Interior Design & Photo Styling | Corey Gaffer, Photography | Please Note: All “related,” “similar,” and “sponsored” products tagged or listed by Houzz are not actual products pictured. They have not been approved by Martha O’Hara Interiors nor any of the professionals credited. For information about our work, please contact design@oharainteriors.com.
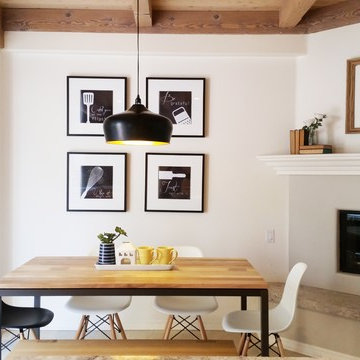
Idee per una sala da pranzo scandinava di medie dimensioni e chiusa con pavimento con piastrelle in ceramica, pareti bianche, camino ad angolo e cornice del camino in intonaco
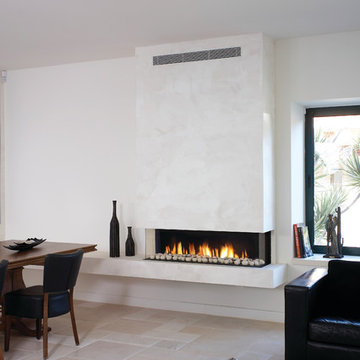
The Ortal Clear 130 TS Fireplace offers a clean, modern design and modern safety features.
Ispirazione per una sala da pranzo design con pareti bianche, pavimento con piastrelle in ceramica, camino lineare Ribbon e cornice del camino in intonaco
Ispirazione per una sala da pranzo design con pareti bianche, pavimento con piastrelle in ceramica, camino lineare Ribbon e cornice del camino in intonaco
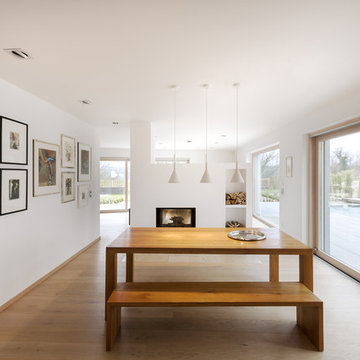
Antje Hanebeck, München
Ispirazione per una sala da pranzo aperta verso il soggiorno design con pareti bianche, parquet chiaro, camino bifacciale e cornice del camino in intonaco
Ispirazione per una sala da pranzo aperta verso il soggiorno design con pareti bianche, parquet chiaro, camino bifacciale e cornice del camino in intonaco
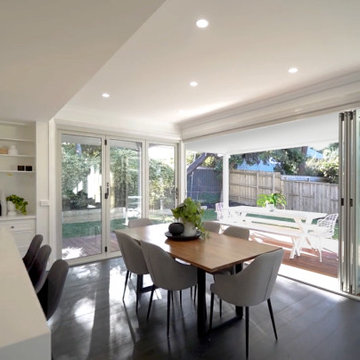
Flaunting Hamptons elegance and generous family proportions, this stunning new home has been beautifully designed for modern family living.
Hampton's influenced design has been woven into the overall scheme of the home. Classic shaker style cabinets and elegant brass handles are further enhanced with classic Hamptons glass pendant lights.
The child-friendly and expansive backyard takes full advantage of the northerly sunshine, highlighted by a covered deck accessed via a full bank of stacker doors from the living areas and kitchen - a perfect layout for entertaining.
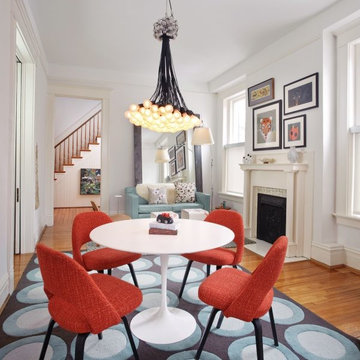
Idee per una grande sala da pranzo contemporanea chiusa con pareti bianche, pavimento in legno massello medio, camino classico e cornice del camino in intonaco
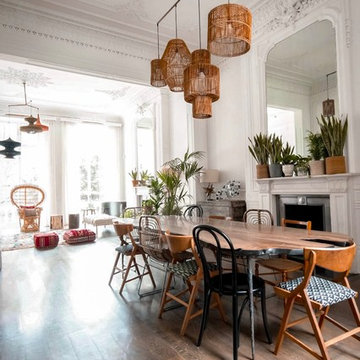
Spacious and chic living room design for a big family and loads of friends!
Foto di una grande sala da pranzo shabby-chic style con pareti bianche, parquet chiaro, camino classico, cornice del camino in intonaco e pavimento beige
Foto di una grande sala da pranzo shabby-chic style con pareti bianche, parquet chiaro, camino classico, cornice del camino in intonaco e pavimento beige
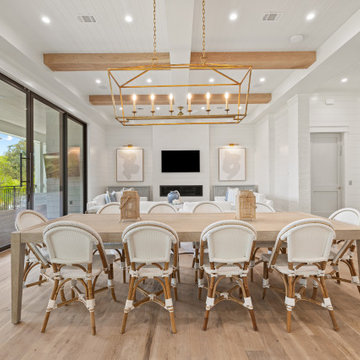
Second floor open concept main living room and kitchen. Shiplap walls and light stained wood floors create a beach vibe. Sliding exterior doors open to a second floor outdoor kitchen and patio overlooking the pool. Perfect for indoor/outdoor living!

Immagine di una sala da pranzo aperta verso il soggiorno tropicale di medie dimensioni con pareti bianche, pavimento in cemento, camino classico, cornice del camino in intonaco, pavimento grigio e soffitto a volta
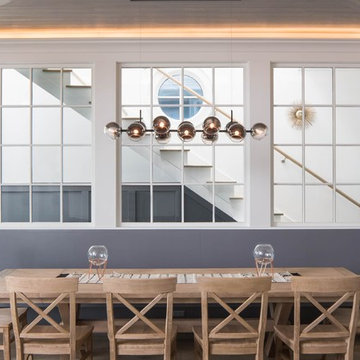
Built in bench, windows to stair, lighted wood ceiling recess, table for 10,
David Cannon, photography
Foto di una grande sala da pranzo aperta verso il soggiorno stile marinaro con pareti bianche, parquet chiaro, camino classico, cornice del camino in intonaco e pavimento marrone
Foto di una grande sala da pranzo aperta verso il soggiorno stile marinaro con pareti bianche, parquet chiaro, camino classico, cornice del camino in intonaco e pavimento marrone

Working with Llama Architects & Llama Group on the total renovation of this once dated cottage set in a wonderful location. Creating for our clients within this project a stylish contemporary dining area with skyframe frameless sliding doors, allowing for wonderful indoor - outdoor luxuryliving.
With a beautifully bespoke dining table & stylish Piet Boon Dining Chairs, Ochre Seed Cloud chandelier and built in leather booth seating. This new addition completed this new Kitchen Area, with
wall to wall Skyframe that maximised the views to the
extensive gardens, and when opened, had no supports /
structures to hinder the view, so that the whole corner of
the room was completely open to the bri solet, so that in
the summer months you can dine inside or out with no
apparent divide. This was achieved by clever installation of the Skyframe System, with integrated drainage allowing seamless continuation of the flooring and ceiling finish from the inside to the covered outside area. New underfloor heating and a complete AV system was also installed with Crestron & Lutron Automation and Control over all of the Lighitng and AV. We worked with our partners at Kitchen Architecture who supplied the stylish Bautaulp B3 Kitchen and
Gaggenau Applicances, to design a large kitchen that was
stunning to look at in this newly created room, but also
gave all the functionality our clients needed with their large family and frequent entertaining.
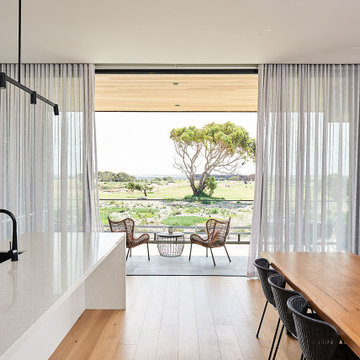
Foto di una grande sala da pranzo aperta verso il soggiorno stile marinaro con pareti bianche, pavimento in legno massello medio, camino classico, cornice del camino in intonaco e pavimento marrone
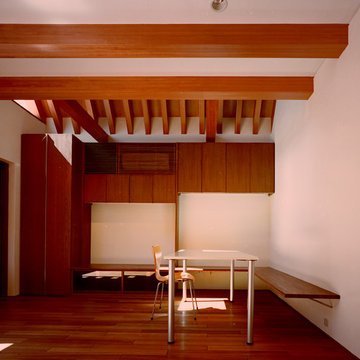
Immagine di una piccola sala da pranzo aperta verso il soggiorno moderna con pareti bianche, pavimento in legno massello medio, nessun camino, cornice del camino in intonaco e pavimento marrone
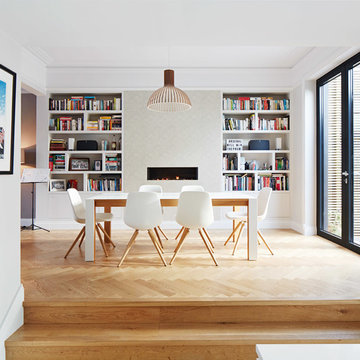
Joakim Boren
Foto di una sala da pranzo aperta verso la cucina contemporanea di medie dimensioni con pareti bianche, parquet chiaro, camino lineare Ribbon, cornice del camino in intonaco e pavimento beige
Foto di una sala da pranzo aperta verso la cucina contemporanea di medie dimensioni con pareti bianche, parquet chiaro, camino lineare Ribbon, cornice del camino in intonaco e pavimento beige
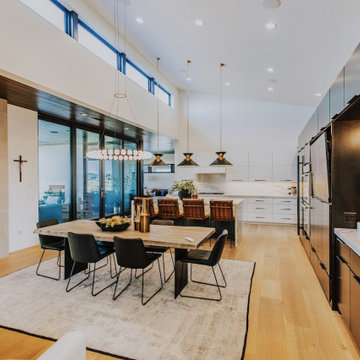
Ispirazione per una grande sala da pranzo aperta verso la cucina moderna con pareti bianche, pavimento in legno massello medio, camino bifacciale, cornice del camino in intonaco, pavimento marrone e soffitto a volta
Sale da Pranzo con pareti bianche e cornice del camino in intonaco - Foto e idee per arredare
9