Sale da Pranzo con pareti bianche e cornice del camino in cemento - Foto e idee per arredare
Filtra anche per:
Budget
Ordina per:Popolari oggi
161 - 180 di 529 foto
1 di 3
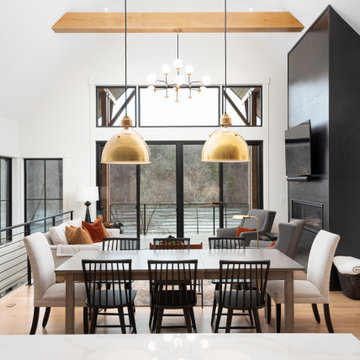
Ispirazione per una sala da pranzo aperta verso la cucina di medie dimensioni con pareti bianche, pavimento in legno massello medio, camino lineare Ribbon, cornice del camino in cemento e soffitto a volta
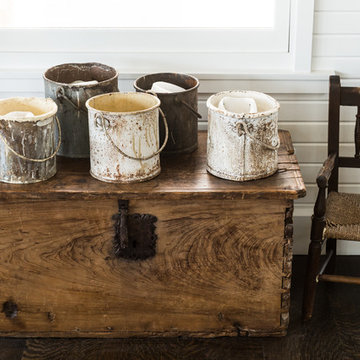
Immagine di una grande sala da pranzo aperta verso il soggiorno country con pareti bianche, parquet scuro, camino classico, cornice del camino in cemento e pavimento marrone
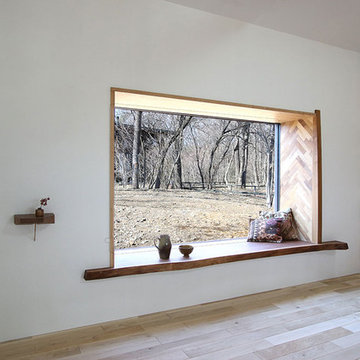
Case Study House #55 O House
黒胡桃、袖木、梻を用いて家具の手法で作られた出窓。
珈琲の香りと季節の森を愉しむ午後のひととき_。
Esempio di una sala da pranzo aperta verso il soggiorno rustica con pareti bianche, parquet chiaro, stufa a legna e cornice del camino in cemento
Esempio di una sala da pranzo aperta verso il soggiorno rustica con pareti bianche, parquet chiaro, stufa a legna e cornice del camino in cemento
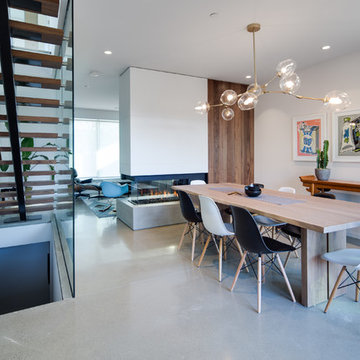
Andrew Fyfe
Idee per una sala da pranzo aperta verso la cucina contemporanea di medie dimensioni con pareti bianche, pavimento in cemento, camino bifacciale, pavimento grigio e cornice del camino in cemento
Idee per una sala da pranzo aperta verso la cucina contemporanea di medie dimensioni con pareti bianche, pavimento in cemento, camino bifacciale, pavimento grigio e cornice del camino in cemento
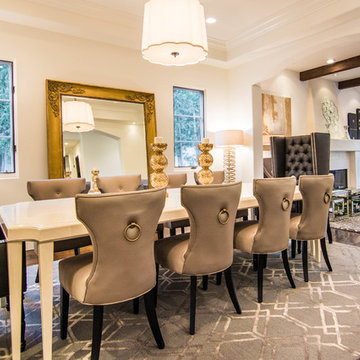
Idee per una grande sala da pranzo aperta verso il soggiorno chic con pareti bianche, parquet scuro, camino classico, cornice del camino in cemento e pavimento marrone
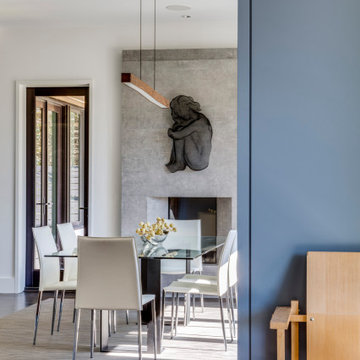
TEAM
Architect: LDa Architecture & Interiors
Interior Design: LDa Architecture & Interiors
Builder: Denali Construction
Landscape Architect: Matthew Cunningham Landscape Design
Photographer: Greg Premru Photography
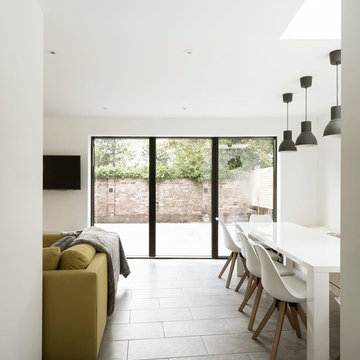
Photography by Richard Chivers https://www.rchivers.co.uk/
Marshall House is an extension to a Grade II listed dwelling in the village of Twyford, near Winchester, Hampshire. The original house dates from the 17th Century, although it had been remodelled and extended during the late 18th Century.
The clients contacted us to explore the potential to extend their home in order to suit their growing family and active lifestyle. Due to the constraints of living in a listed building, they were unsure as to what development possibilities were available. The brief was to replace an existing lean-to and 20th century conservatory with a new extension in a modern, contemporary approach. The design was developed in close consultation with the local authority as well as their historic environment department, in order to respect the existing property and work to achieve a positive planning outcome.
Like many older buildings, the dwelling had been adjusted here and there, and updated at numerous points over time. The interior of the existing property has a charm and a character - in part down to the age of the property, various bits of work over time and the wear and tear of the collective history of its past occupants. These spaces are dark, dimly lit and cosy. They have low ceilings, small windows, little cubby holes and odd corners. Walls are not parallel or perpendicular, there are steps up and down and places where you must watch not to bang your head.
The extension is accessed via a small link portion that provides a clear distinction between the old and new structures. The initial concept is centred on the idea of contrasts. The link aims to have the effect of walking through a portal into a seemingly different dwelling, that is modern, bright, light and airy with clean lines and white walls. However, complementary aspects are also incorporated, such as the strategic placement of windows and roof lights in order to cast light over walls and corners to create little nooks and private views. The overall form of the extension is informed by the awkward shape and uses of the site, resulting in the walls not being parallel in plan and splaying out at different irregular angles.
Externally, timber larch cladding is used as the primary material. This is painted black with a heavy duty barn paint, that is both long lasting and cost effective. The black finish of the extension contrasts with the white painted brickwork at the rear and side of the original house. The external colour palette of both structures is in opposition to the reality of the interior spaces. Although timber cladding is a fairly standard, commonplace material, visual depth and distinction has been created through the articulation of the boards. The inclusion of timber fins changes the way shadows are cast across the external surface during the day. Whilst at night, these are illuminated by external lighting.
A secondary entrance to the house is provided through a concealed door that is finished to match the profile of the cladding. This opens to a boot/utility room, from which a new shower room can be accessed, before proceeding to the new open plan living space and dining area.
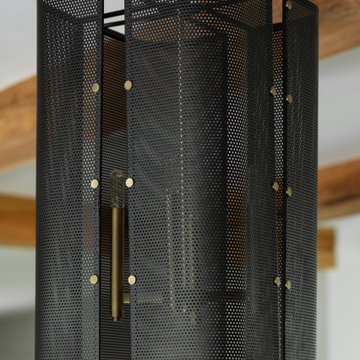
Dining room chandelier of modern luxury farmhouse in Pass Christian Mississippi photographed for Watters Architecture by Birmingham Alabama based architectural and interiors photographer Tommy Daspit.
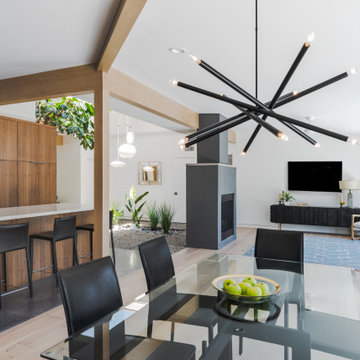
Ispirazione per una sala da pranzo aperta verso il soggiorno minimalista di medie dimensioni con pareti bianche, parquet chiaro, camino bifacciale, cornice del camino in cemento, pavimento marrone e travi a vista
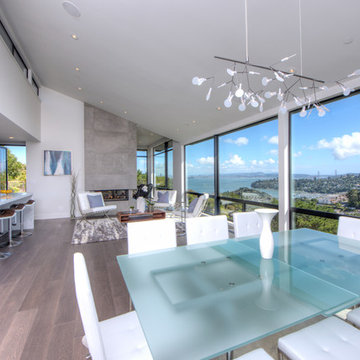
Idee per una grande sala da pranzo aperta verso il soggiorno costiera con pareti bianche, pavimento in legno massello medio, camino classico, cornice del camino in cemento e pavimento marrone

New #contemporary #designs
#lights #light #lightdesign #interiordesign #couches #interiordesigner #interior #architecture #mainlinepa #montco #makeitmontco #conshy #balacynwyd #gladwynepa #home #designinspiration #manayunk #flowers #nature #philadelphia #chandelier #pendants #detailslighting #furniture #chairs #vintage
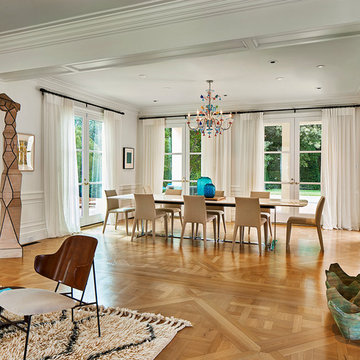
Immagine di una grande sala da pranzo aperta verso il soggiorno minimalista con pareti bianche, pavimento in legno massello medio, camino bifacciale, cornice del camino in cemento e pavimento marrone
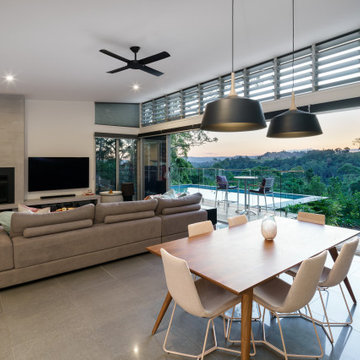
Large sliding glass doors open the space up to the external verandah and provide sweeping views across the hinterland.
Foto di una sala da pranzo aperta verso il soggiorno minimalista con pareti bianche, pavimento in gres porcellanato, camino classico e cornice del camino in cemento
Foto di una sala da pranzo aperta verso il soggiorno minimalista con pareti bianche, pavimento in gres porcellanato, camino classico e cornice del camino in cemento
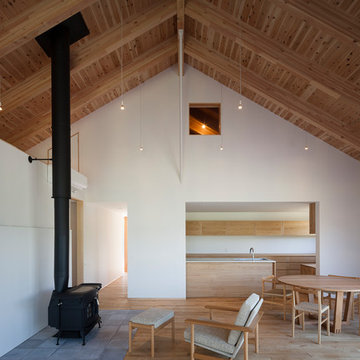
撮影:上田宏
Foto di una grande sala da pranzo aperta verso il soggiorno nordica con pareti bianche, pavimento in legno massello medio, camino classico e cornice del camino in cemento
Foto di una grande sala da pranzo aperta verso il soggiorno nordica con pareti bianche, pavimento in legno massello medio, camino classico e cornice del camino in cemento
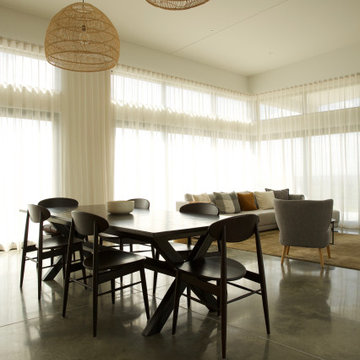
Foto di una grande sala da pranzo minimalista con pareti bianche, pavimento in cemento, camino classico, cornice del camino in cemento, pavimento grigio e soffitto a volta
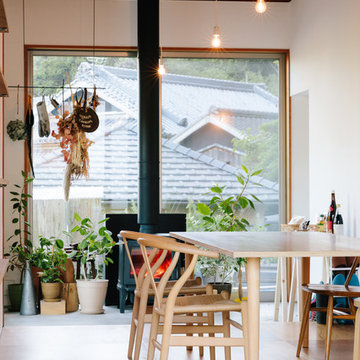
Immagine di una piccola sala da pranzo aperta verso la cucina etnica con pareti bianche, pavimento in legno massello medio, stufa a legna, cornice del camino in cemento e pavimento marrone
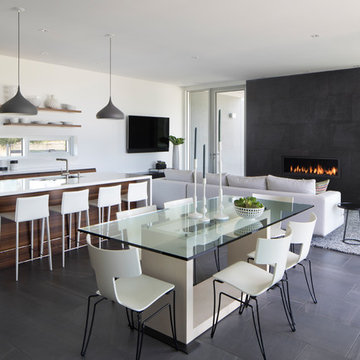
Photo: Paul Dyer
Esempio di una grande sala da pranzo aperta verso il soggiorno contemporanea con pareti bianche, pavimento in gres porcellanato, camino lineare Ribbon, cornice del camino in cemento e pavimento bianco
Esempio di una grande sala da pranzo aperta verso il soggiorno contemporanea con pareti bianche, pavimento in gres porcellanato, camino lineare Ribbon, cornice del camino in cemento e pavimento bianco
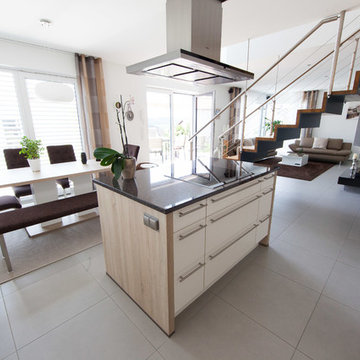
Aurora Bauträger GmbH
Foto di una grande sala da pranzo aperta verso la cucina design con pareti bianche, camino bifacciale, cornice del camino in cemento e pavimento grigio
Foto di una grande sala da pranzo aperta verso la cucina design con pareti bianche, camino bifacciale, cornice del camino in cemento e pavimento grigio
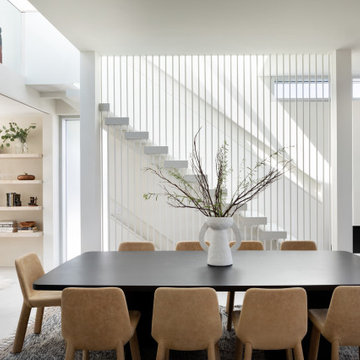
Foto di una sala da pranzo design di medie dimensioni con pareti bianche, pavimento in cemento, camino classico, cornice del camino in cemento e pavimento grigio
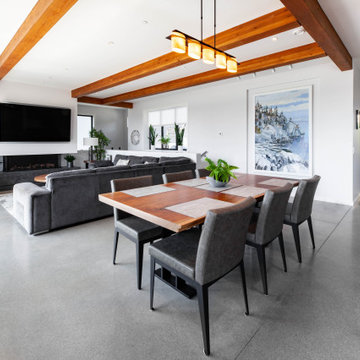
Ispirazione per una grande sala da pranzo aperta verso la cucina contemporanea con pareti bianche, pavimento in cemento, camino classico, cornice del camino in cemento, pavimento grigio e travi a vista
Sale da Pranzo con pareti bianche e cornice del camino in cemento - Foto e idee per arredare
9