Sale da Pranzo con pareti beige - Foto e idee per arredare
Filtra anche per:
Budget
Ordina per:Popolari oggi
41 - 60 di 1.484 foto
1 di 3
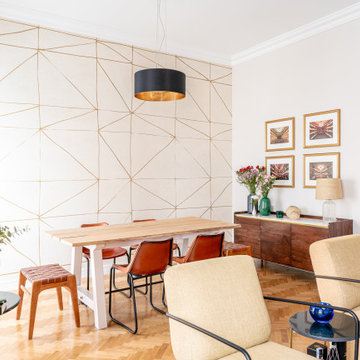
Immagine di una sala da pranzo contemporanea con pareti beige, pavimento in legno massello medio, pavimento marrone e carta da parati

breakfast area in kitchen with exposed wood slat ceiling and painted paneled tongue and groove fir wall finish. Custom concrete and glass dining table.
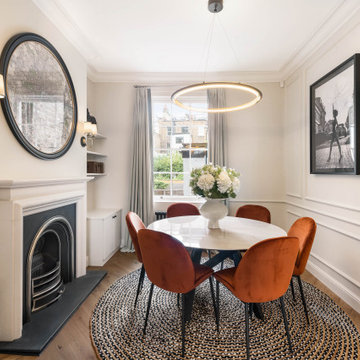
Ispirazione per una piccola sala da pranzo con pareti beige, pavimento in legno massello medio, camino classico, cornice del camino in pietra, pavimento marrone e pannellatura

Ispirazione per una sala da pranzo aperta verso il soggiorno minimalista di medie dimensioni con pareti beige, pavimento in gres porcellanato, camino lineare Ribbon, cornice del camino in metallo, pavimento grigio e pareti in legno
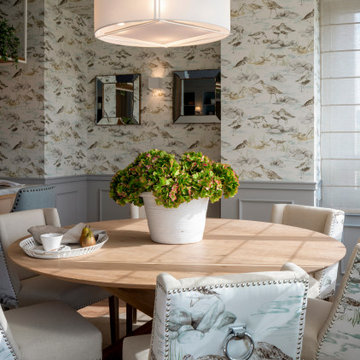
Sube Interiorismo www.subeinteriorismo.com
Fotografía Biderbost Photo
Ispirazione per una grande sala da pranzo aperta verso il soggiorno chic con pareti beige, pavimento in laminato, nessun camino, pavimento beige e carta da parati
Ispirazione per una grande sala da pranzo aperta verso il soggiorno chic con pareti beige, pavimento in laminato, nessun camino, pavimento beige e carta da parati
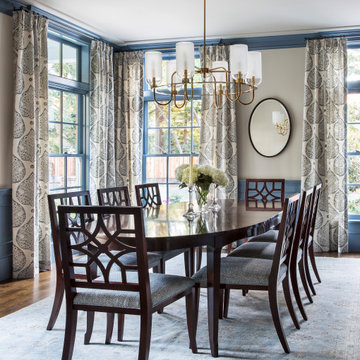
Complete Renovation
Build: EBCON Corporation
Design: Tineke Triggs - Artistic Designs for Living
Architecture: Tim Barber and Kirk Snyder
Landscape: John Dahlrymple Landscape Architecture
Photography: Laura Hull
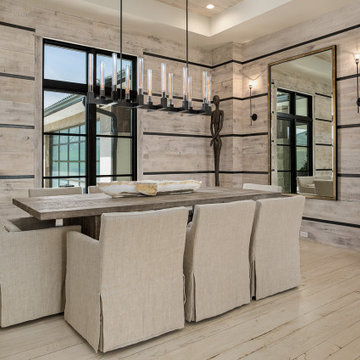
Ispirazione per una sala da pranzo minimal con pareti beige, parquet chiaro, pavimento beige, soffitto ribassato e pareti in legno

Idee per una sala da pranzo aperta verso la cucina chic con pareti beige, pavimento in legno massello medio, camino classico, cornice del camino piastrellata, pavimento marrone, soffitto a cassettoni e boiserie

Dining room looking through front entry and down into bedroom hallway.
Very few pieces of loose furniture or rugs are required due to the integrated nature of the architecture and interior design. The pieces that are needed are select and spectacular, mixing incredibly special European designer items with beautifully crafted, locally designed and made pieces.
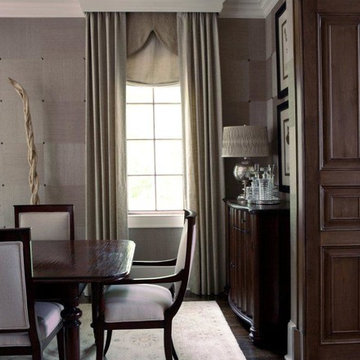
In the dining room, Pineapple House has a painted coffered ceiling with tongue and groove V-notch slats. It adds interest and texture to the 10 foot ceiling. To create trim with a flowing, seamless appearance, drapery cornices are integrated into the crown molding. Intense sun penetrates the room and led to the creation of a three-part window treatment. Designers use stationary drapery panels for acoustics and to soften edges. They add roman shades for solar control. A gothic-inspired arched valance in embossed linen for a formal accent. The valance is a soft echo of the gothic motif on the fireplace surround in the home’s adjacent keeping room. On the walls, they cut grass cloth into squares and alternate their direction when it is being hung. This creates a subtle visual effect that changes as the sun dances through the room and you walk around the space. Square nail heads punctuate the intersections by being turned and set on their tips, creating a 3-dimensional diamond shape. Chris Little Photography
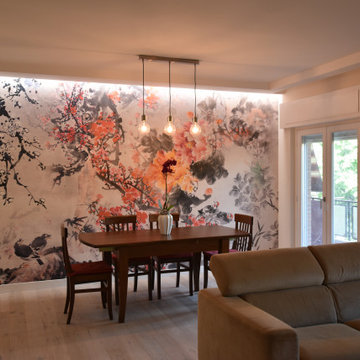
Esempio di una grande sala da pranzo minimalista chiusa con pareti beige, parquet chiaro, nessun camino e carta da parati
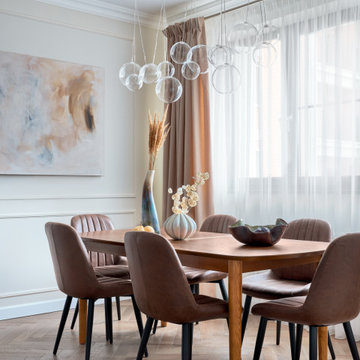
Стайлинг для интерьерной фотосъемки квартиры 120 кв.м. в ЖК "Дом на Щукинской"
Дизайн: Елизавета Волович
Фото: Наталья Вершинина
Foto di una grande sala da pranzo aperta verso la cucina classica con pareti beige, pavimento beige e boiserie
Foto di una grande sala da pranzo aperta verso la cucina classica con pareti beige, pavimento beige e boiserie
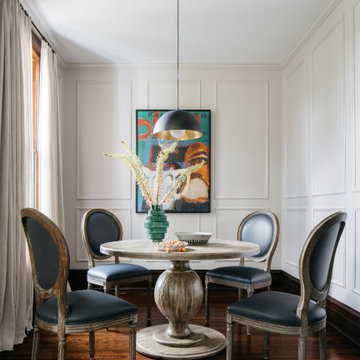
Download our free ebook, Creating the Ideal Kitchen. DOWNLOAD NOW
This unit, located in a 4-flat owned by TKS Owners Jeff and Susan Klimala, was remodeled as their personal pied-à-terre, and doubles as an Airbnb property when they are not using it. Jeff and Susan were drawn to the location of the building, a vibrant Chicago neighborhood, 4 blocks from Wrigley Field, as well as to the vintage charm of the 1890’s building. The entire 2 bed, 2 bath unit was renovated and furnished, including the kitchen, with a specific Parisian vibe in mind.
Although the location and vintage charm were all there, the building was not in ideal shape -- the mechanicals -- from HVAC, to electrical, plumbing, to needed structural updates, peeling plaster, out of level floors, the list was long. Susan and Jeff drew on their expertise to update the issues behind the walls while also preserving much of the original charm that attracted them to the building in the first place -- heart pine floors, vintage mouldings, pocket doors and transoms.
Because this unit was going to be primarily used as an Airbnb, the Klimalas wanted to make it beautiful, maintain the character of the building, while also specifying materials that would last and wouldn’t break the budget. Susan enjoyed the hunt of specifying these items and still coming up with a cohesive creative space that feels a bit French in flavor.
Parisian style décor is all about casual elegance and an eclectic mix of old and new. Susan had fun sourcing some more personal pieces of artwork for the space, creating a dramatic black, white and moody green color scheme for the kitchen and highlighting the living room with pieces to showcase the vintage fireplace and pocket doors.
Photographer: @MargaretRajic
Photo stylist: @Brandidevers
Do you have a new home that has great bones but just doesn’t feel comfortable and you can’t quite figure out why? Contact us here to see how we can help!
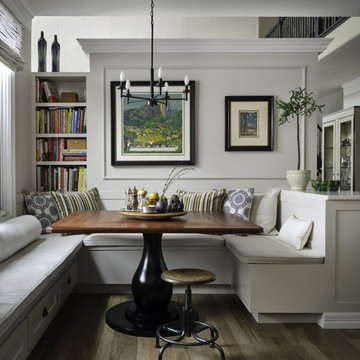
This cozy kitchen nook is a great location to sip a hot tea and enjoy breakfast while catching up on the day's news. Transitional in style architecturally, it is embellished with items from the owner's art collection, fabrics from Spain, a custom made table, bench cushions, and window coverings.
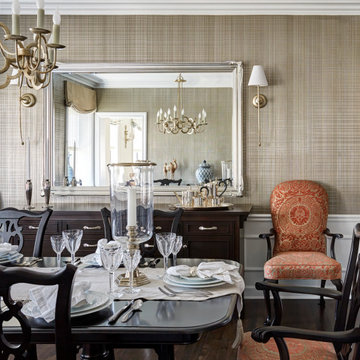
Idee per una sala da pranzo tradizionale con pareti beige, parquet scuro, pavimento marrone, boiserie e carta da parati
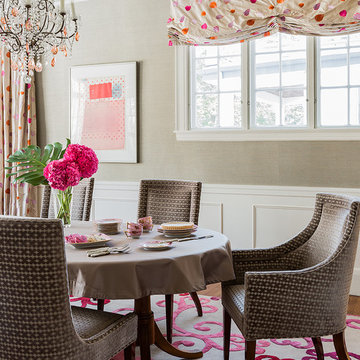
Idee per una sala da pranzo aperta verso la cucina chic con pareti beige, moquette, soffitto a cassettoni e boiserie
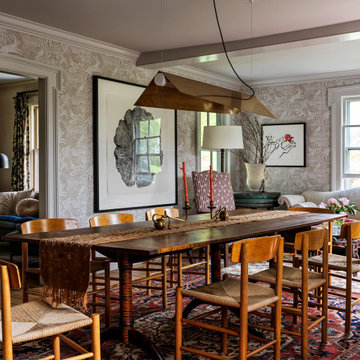
Immagine di una sala da pranzo eclettica chiusa con pareti beige, pavimento in legno massello medio, pavimento marrone e carta da parati
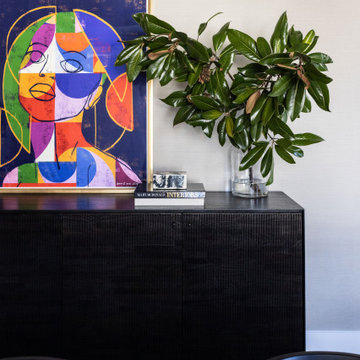
Immagine di una grande sala da pranzo boho chic chiusa con pareti beige, parquet chiaro, pavimento beige, soffitto in carta da parati e carta da parati

Modern family and dining room with built-in media unit.
Foto di una grande sala da pranzo aperta verso il soggiorno minimalista con pareti beige, parquet chiaro, nessun camino, pavimento beige e pannellatura
Foto di una grande sala da pranzo aperta verso il soggiorno minimalista con pareti beige, parquet chiaro, nessun camino, pavimento beige e pannellatura
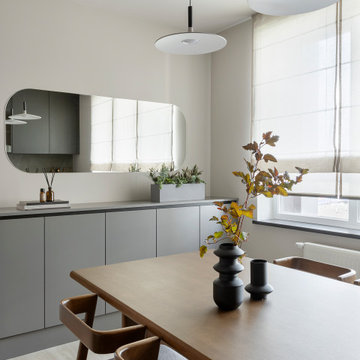
Esempio di una sala da pranzo aperta verso la cucina contemporanea di medie dimensioni con pavimento in vinile, pavimento beige, soffitto in carta da parati, pareti beige, nessun camino e carta da parati
Sale da Pranzo con pareti beige - Foto e idee per arredare
3