Sale da Pranzo con pareti beige - Foto e idee per arredare
Filtra anche per:
Budget
Ordina per:Popolari oggi
21 - 40 di 1.484 foto
1 di 3
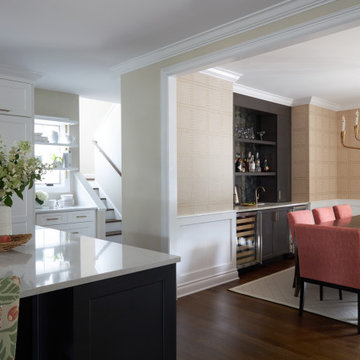
Download our free ebook, Creating the Ideal Kitchen. DOWNLOAD NOW
As with most projects, it all started with the kitchen layout. The home owners came to us wanting to upgrade their kitchen and overall aesthetic in their suburban home, with a combination of fresh paint, updated finishes, and improved flow for more ease when doing everyday activities.
A monochromatic, earth-toned palette left the kitchen feeling uninspired. It lacked the brightness they wanted from their space. An eat-in table underutilized the available square footage. The butler’s pantry was out of the way and hard to access, and the dining room felt detached from the kitchen.
Lead Designer, Stephanie Cole, saw an improved layout for the spaces that were no longer working for this family. By eliminating an existing wall between the kitchen and dining room, and relocating the bar area to the dining room, we opened up the kitchen, providing all the space we needed to create a dreamy and functional layout. A new perimeter configuration promoted circulation while also making space for a large and functional island loaded with seating – a must for any family. Because an island that isn’t big enough for everyone (and a few more) is a recipe for disaster. The light white cabinetry is fresh and contrasts with the deeper tones in the wood flooring, creating a modern aesthetic that is elevated, yet approachable for everyday living.
With better flow as the overarching goal, we made some structural changes too. To remove a bottleneck in the entryway, we angled one of the dining room walls to create more natural separation between rooms and facilitate ease of movement throughout the large space.
At The Kitchen Studio, we believe a well-designed kitchen uses every square inch to the fullest. By starting from scratch, it was possible to rethink the entire kitchen layout and design the space according to how it is used, because the kitchen shouldn’t make it harder to feed the family. A new location for the existing range, flanked by a new column refrigerator and freezer on each side, worked to anchor the space. The very large and very spacious island (a dream island if we do say so ourselves) now houses the primary sink and provides ample space for food prep and family gathering.
The new kitchen table and coordinating banquette seating provide a cozy nook for quick breakfasts before school or work, and evening homework sessions. Elegant gold details catch the natural light, elevating the aesthetic.
The dining room was transformed into one of this client’s favorite spaces and we couldn’t agree more. We saw an opportunity to give the dining room a more distinguished identity by closing off the entrance from the foyer. The relocated wet bar enhances the sophisticated vibe of this gathering space, complete with beautiful antique mirror tiles and open shelving encased by moody built-in cabinets.
Updated furnishings add warmth. A rich walnut table is paired with custom chairs in a muted coral fabric. The large, transitional chandelier grounds the room, pairing beautifully with the gold finishes prevalent in the faucet and cabinet hardware. Linen-inspired wallpaper and cream-toned window treatments add to the glamorous feel of this entertainment space.
There is no way around it. The laundry room was cramped. The large washer and dryer blocked access to the sink and left little room for the space to serve its other essential function – as a mudroom. Because we reworked the kitchen layout to create more space overall, we could rethink the mudroom too – an essential for any busy family. The first step was moving the washer and dryer to an existing area on the second floor, where most of the family’s laundry lives (no one wants to carry laundry up and down the stairs if they don’t have to anyway). This is a more functional solution and opened up the space for all the mudroom necessities – including the existing kitchen refrigerator, loads of built-in cubbies, and a bench.
It’s hard to not fall in love with every detail of a new space, especially when it serves your day-to-day life. But that doesn’t mean the clients didn’t have their favorite features they use on the daily. This remodel was focused largely on function with a new kitchen layout. And it’s the functional features that have the biggest impact. The large island provides much needed workspace in the kitchen and is a spot where everyone gathers together – it grounds the space and the family. And the custom counter stools are the icing on the cake. The nearby mudroom has everything their previous space was lacking – ample storage, space for everyone’s essentials, and the beloved cement floor tiles that are both durable and artistic.
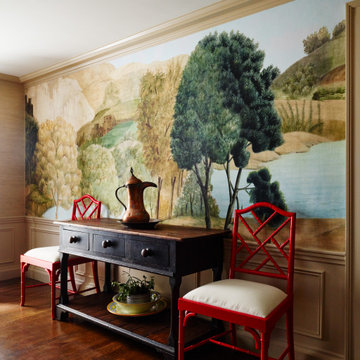
This showpiece dining room is really the jewel in the crown of this 1930s Colonial we designed and restored. The room is a mixture of the husband and wife's design styles. He loves Italy, so we installed a Tuscan mural. She loves Chinoiserie and color, so we added some red Chinese Chippendale chairs. The grasscloth wallpaper provides a neutral backdrop for some of the exciting standout pieces in this design. Also included are original paintings, lemon accents, and copper accents throughout.
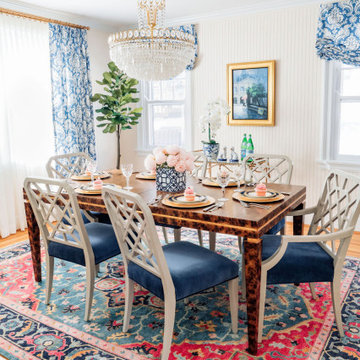
This gorgeous dining room is ready for a party! The colors and design were inspired by the original painting that the homeowner found in a gallery in her beloved New Orleans.
The chippendale-style chairs are upholstered in a sumptuous but stain-resistant velvet, and the tortoiseshell table is almost to pretty to eat on! Blue and pink accents accentuate the fun but still classic feel of this beautiful space.

Plenty of seating in this space. The blue chairs add an unexpected pop of color to the charm of the dining table. The exposed beams, shiplap ceiling and flooring blend together in warmth. The Wellborn cabinets and beautiful quartz countertop are light and bright. The acrylic counter stools keeps the space open and inviting. This is a space for family and friends to gather.

ダイニングキッチンからリビングを通して土間、スタディコーナーを見る。
スキップフロアにすることで、視線が抜けて広がりを感じます。家族の気配を感じたり、上部の窓からの光を効果的に取り込みます。
手前は解体した梁でつくったダイニングテーブル。
写真:西川公朗
Esempio di una piccola sala da pranzo aperta verso la cucina minimalista con pareti beige, parquet chiaro, nessun camino, pavimento beige e pareti in legno
Esempio di una piccola sala da pranzo aperta verso la cucina minimalista con pareti beige, parquet chiaro, nessun camino, pavimento beige e pareti in legno
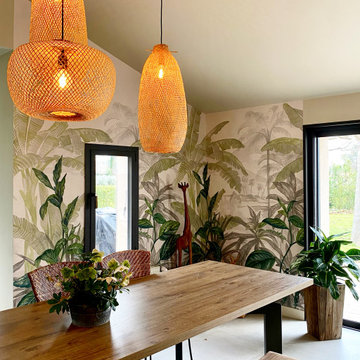
Foto di una grande sala da pranzo aperta verso il soggiorno tropicale con pareti beige, pavimento con piastrelle in ceramica, pavimento grigio e carta da parati
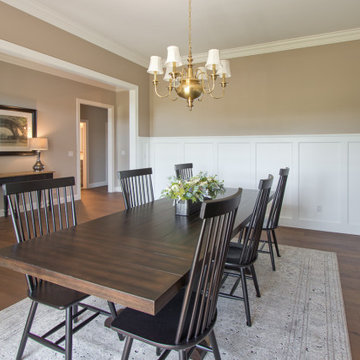
Idee per una sala da pranzo classica con pareti beige, pavimento in legno massello medio, pavimento marrone e boiserie
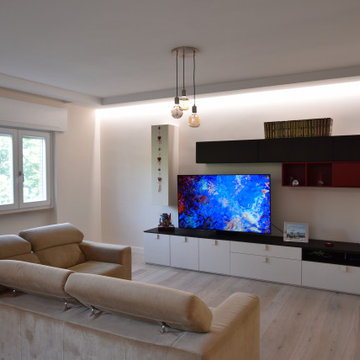
Ispirazione per una grande sala da pranzo minimalista chiusa con pareti beige, parquet chiaro, nessun camino e carta da parati
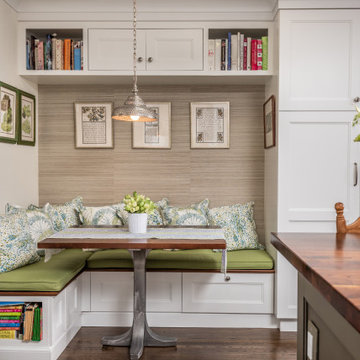
Idee per un ampio angolo colazione chic con pavimento in legno massello medio, pavimento marrone, pareti beige e carta da parati

Immagine di una sala da pranzo eclettica con pareti beige, pavimento in legno massello medio, camino classico, cornice del camino piastrellata, pavimento marrone e boiserie

Little River Cabin Airbnb
Idee per un angolo colazione moderno di medie dimensioni con pareti beige, pavimento in compensato, pavimento beige, travi a vista e pareti in legno
Idee per un angolo colazione moderno di medie dimensioni con pareti beige, pavimento in compensato, pavimento beige, travi a vista e pareti in legno
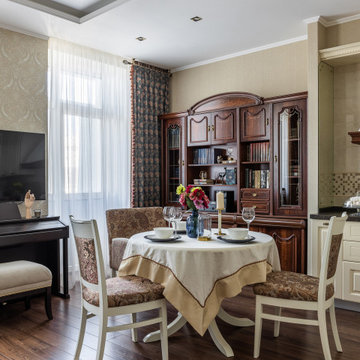
Immagine di una piccola sala da pranzo aperta verso la cucina classica con pareti beige, pavimento in laminato, nessun camino, pavimento marrone e carta da parati
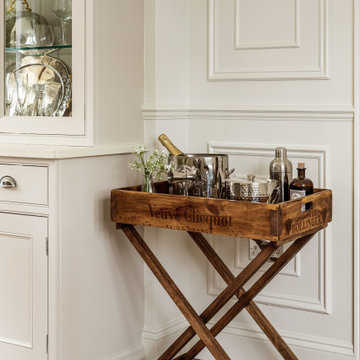
Immagine di una grande sala da pranzo chic chiusa con pareti beige, pavimento in legno massello medio, nessun camino, pavimento marrone e pannellatura
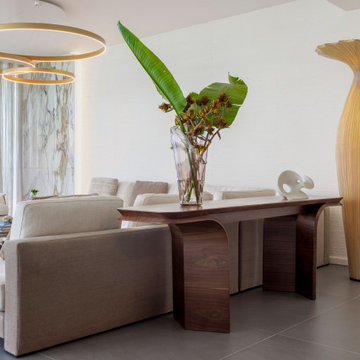
the console serves as a defining element for the entry foyer.
Esempio di una sala da pranzo aperta verso la cucina moderna di medie dimensioni con pareti beige, pavimento in gres porcellanato, pavimento grigio e carta da parati
Esempio di una sala da pranzo aperta verso la cucina moderna di medie dimensioni con pareti beige, pavimento in gres porcellanato, pavimento grigio e carta da parati
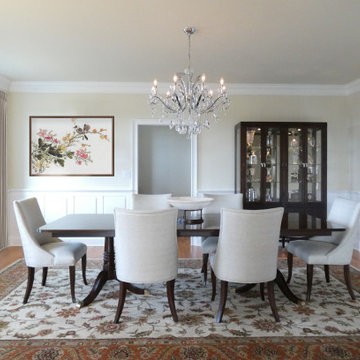
Foto di una sala da pranzo classica chiusa e di medie dimensioni con pareti beige, parquet chiaro e boiserie
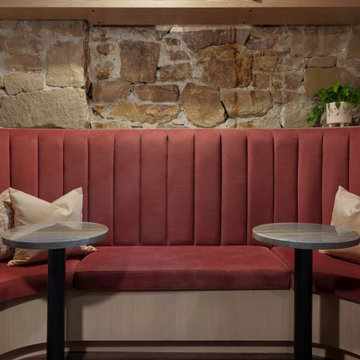
This beautiful historic building was constructed in 1893 and was originally occupied by the Calgary Herald, the oldest running newspaper in the city. Since then, a lot of great stories have been shared in this space and the current restaurateurs have developed the most suitable concept; FinePrint. It denotes an elusive balance between sophistication and simplicity, refinement and fun.
Our design intent was to create a restaurant that felt polished, yet inviting and comfortable for all guests to enjoy. The custom designed details throughout were carefully curated to embrace the historical character of the building and to set the tone for great new stories and to celebrate all of life’s occasions.
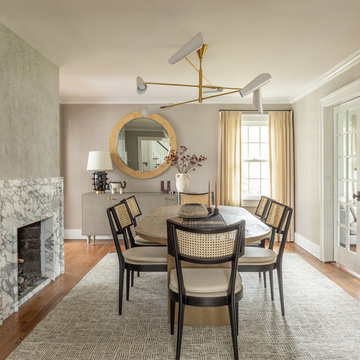
Ispirazione per una sala da pranzo classica con cornice del camino in pietra, carta da parati, pareti beige, pavimento in legno massello medio, camino classico e pavimento marrone
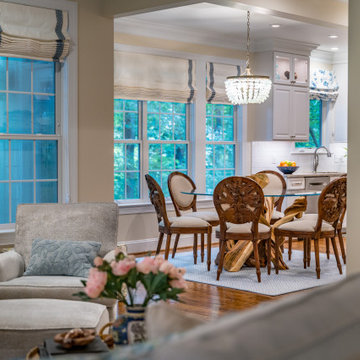
Esempio di un grande angolo colazione classico con pareti beige, pavimento in legno massello medio e carta da parati
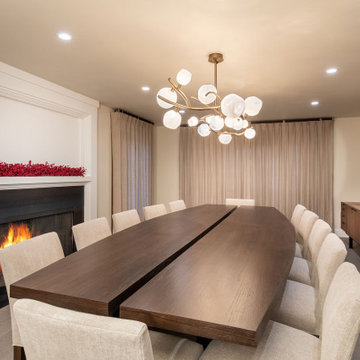
Ispirazione per una sala da pranzo design chiusa e di medie dimensioni con pareti beige, pavimento in legno massello medio, stufa a legna, cornice del camino in pietra, pavimento marrone e carta da parati
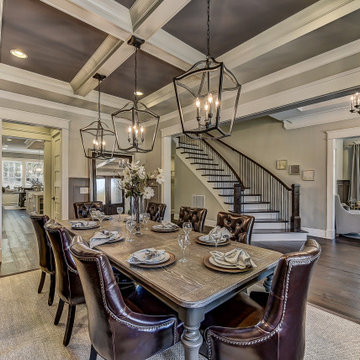
A formal dining room in Charlotte with dark hardwood floors, gray wainscoting, beige walls, and a coffered ceiling.
Esempio di una grande sala da pranzo classica con pareti beige, parquet scuro, soffitto a cassettoni e boiserie
Esempio di una grande sala da pranzo classica con pareti beige, parquet scuro, soffitto a cassettoni e boiserie
Sale da Pranzo con pareti beige - Foto e idee per arredare
2