Sale da Pranzo con pareti beige - Foto e idee per arredare
Filtra anche per:
Budget
Ordina per:Popolari oggi
141 - 160 di 1.484 foto
1 di 3
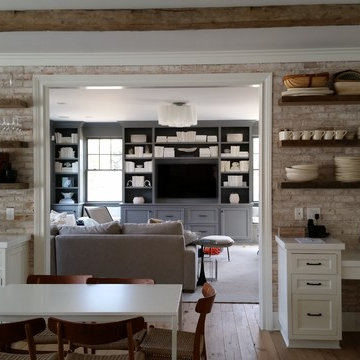
Foto di una grande sala da pranzo aperta verso la cucina tradizionale con pareti beige, parquet chiaro, nessun camino, pavimento beige e pareti in mattoni
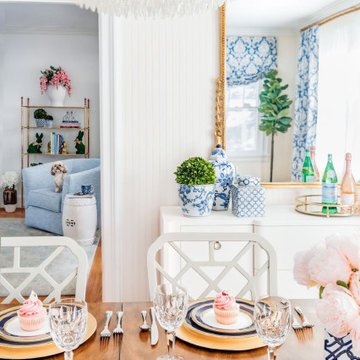
This gorgeous dining room is ready for a party! The chippendale-style chairs are upholstered in a sumptuous but stain-resistant velvet, and the tortoiseshell table is almost to pretty to eat on! Blue and pink accents accentuate the fun but still classic feel of this beautiful space. The clean-lined buffet with its grand mirror above is the perfect place to display favorite objects and to serve a fabulous meal! From the Living Room, Gumbo is sitting in her swivel chair waiting for a cupcake!
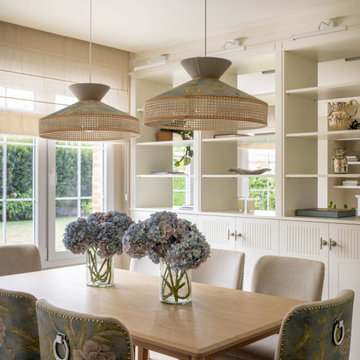
Foto di una grande sala da pranzo aperta verso il soggiorno classica con pareti beige, pavimento in laminato, nessun camino e carta da parati
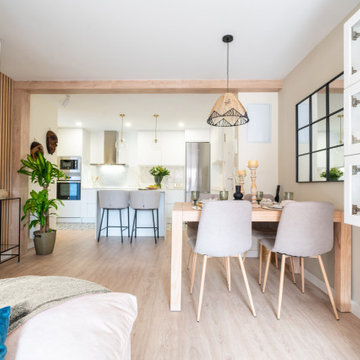
Espacio central abierto, lugar multiusos diseñado para compartir. Compuesto de tres espacios diferenciados: zona de cocina con isla, espacio central con comedor, y espacio de descanso con zona de televisión y espacio de almacenamiento.

Ann Lowengart Interiors collaborated with Field Architecture and Dowbuilt on this dramatic Sonoma residence featuring three copper-clad pavilions connected by glass breezeways. The copper and red cedar siding echo the red bark of the Madrone trees, blending the built world with the natural world of the ridge-top compound. Retractable walls and limestone floors that extend outside to limestone pavers merge the interiors with the landscape. To complement the modernist architecture and the client's contemporary art collection, we selected and installed modern and artisanal furnishings in organic textures and an earthy color palette.

The full height windows aid in framing the external views of the natural landscape making it the focal point with the interiors taking a secondary position.
– DGK Architects
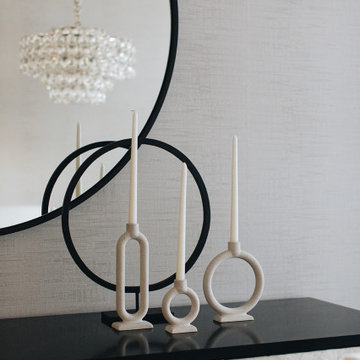
Esempio di una grande sala da pranzo tradizionale chiusa con pareti beige, parquet chiaro, pavimento marrone e carta da parati

Idee per una sala da pranzo rustica con pareti beige, pavimento in legno massello medio, pavimento marrone, travi a vista e pareti in legno
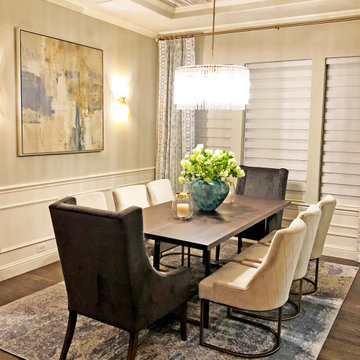
Foto di una sala da pranzo classica di medie dimensioni con pareti beige, parquet scuro, pavimento marrone, soffitto in carta da parati e boiserie
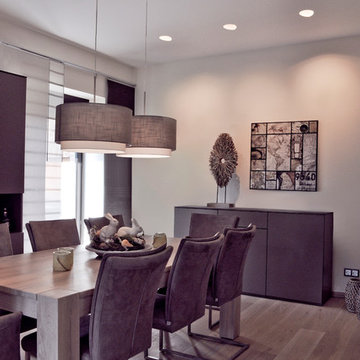
Patrycja Kin
Ispirazione per un'ampia sala da pranzo aperta verso il soggiorno con pareti beige, parquet chiaro, camino lineare Ribbon, cornice del camino in intonaco e carta da parati
Ispirazione per un'ampia sala da pranzo aperta verso il soggiorno con pareti beige, parquet chiaro, camino lineare Ribbon, cornice del camino in intonaco e carta da parati
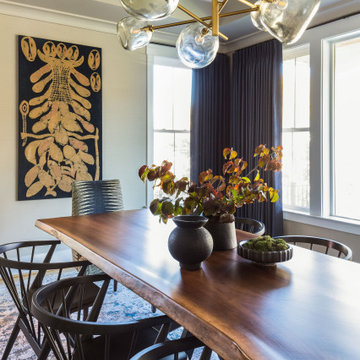
Ispirazione per una grande sala da pranzo bohémian chiusa con pareti beige, parquet chiaro, pavimento beige, soffitto in carta da parati e carta da parati
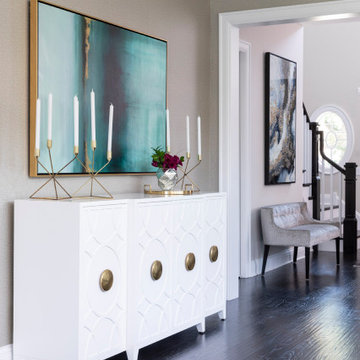
Martha O'Hara Interiors, Interior Design & Photo Styling
Please Note: All “related,” “similar,” and “sponsored” products tagged or listed by Houzz are not actual products pictured. They have not been approved by Martha O’Hara Interiors nor any of the professionals credited. For information about our work, please contact design@oharainteriors.com.
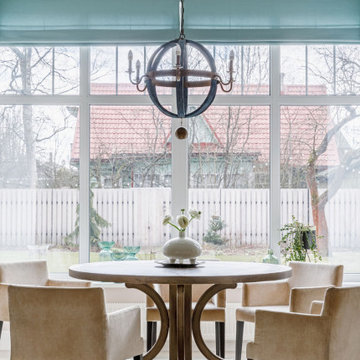
Столовая в эркере
Foto di una sala da pranzo aperta verso il soggiorno design di medie dimensioni con pareti beige, pavimento in gres porcellanato, pavimento bianco e carta da parati
Foto di una sala da pranzo aperta verso il soggiorno design di medie dimensioni con pareti beige, pavimento in gres porcellanato, pavimento bianco e carta da parati
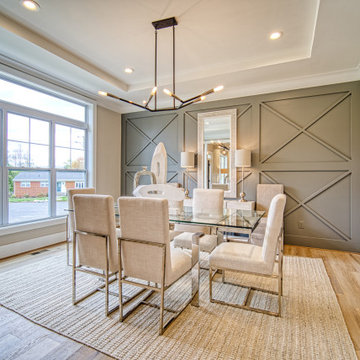
Foto di una sala da pranzo chic chiusa con pareti beige, pavimento in legno massello medio, nessun camino, pavimento marrone e pannellatura
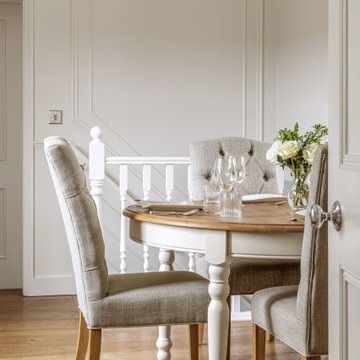
Immagine di una grande sala da pranzo tradizionale chiusa con pareti beige, pavimento in legno massello medio, nessun camino, pavimento marrone e pannellatura
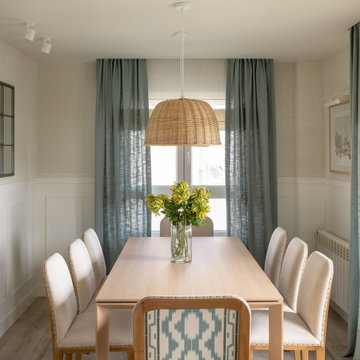
Foto di una grande sala da pranzo aperta verso il soggiorno classica con pareti beige, pavimento in laminato, nessun camino, pavimento beige e carta da parati
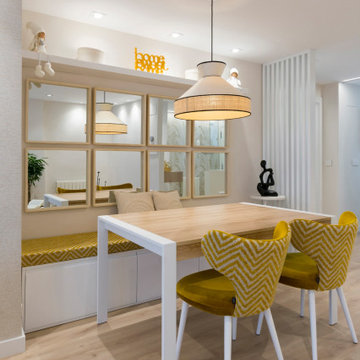
Esempio di una grande sala da pranzo scandinava con pareti beige, pavimento in laminato, pavimento marrone e pareti in legno

This home had plenty of square footage, but in all the wrong places. The old opening between the dining and living rooms was filled in, and the kitchen relocated into the former dining room, allowing for a large opening between the new kitchen / breakfast room with the existing living room. The kitchen relocation, in the corner of the far end of the house, allowed for cabinets on 3 walls, with a 4th side of peninsula. The long exterior wall, formerly kitchen cabinets, was replaced with a full wall of glass sliding doors to the back deck adjacent to the new breakfast / dining space. Rubbed wood cabinets were installed throughout the kitchen as well as at the desk workstation and buffet storage.
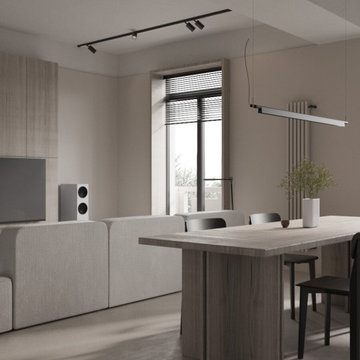
Дизайн-проект двухкомнатной квартиры 75 м2
Esempio di una sala da pranzo aperta verso il soggiorno minimal di medie dimensioni con pareti beige, pavimento in laminato, nessun camino, pavimento beige, travi a vista e carta da parati
Esempio di una sala da pranzo aperta verso il soggiorno minimal di medie dimensioni con pareti beige, pavimento in laminato, nessun camino, pavimento beige, travi a vista e carta da parati
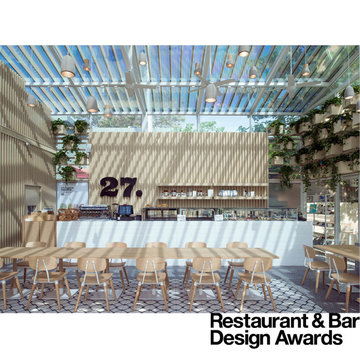
Cafe 27 is a puts all of its energy into healthy living and eating. As such it was important to reinforce sustainable building practices convey Cafe 27's high standard for fresh, healthy and quality ingredients in their offerings through the architecture.
The cafe is retrofit of an existing glass greenhouse structure. As a result the new cafe was imagined as an inside-out garden pavilion; wherein all the elements of a garden pavilion were placed inside a passively controlled greenhouse that connects with its surroundings.
A number of elements simultaneously defined the architectural expression and interior environmental experience. A green-wall passively purifies Beijing's polluted air as it makes its way inside. A massive ceramic bar with pastry display anchors the interior seating arrangement. Combined with the terrazzo flooring, it creates a thermal mass that gradually and passively heats the space in the winter. In the summer the exterior wood trellis shades the glass structure reducing undesirable heat gain, while diffusing direct sunlight to create a thermally comfortable and optically dramatic space inside. Completing the interior, a pixilated hut-like elevation clad in Ash batons provides acoustic baffling while housing a pastry kitchen (visible through a large glass pane), the mechanical system, the public restrooms and dry storage. Finally, the interior and exterior are connected through a series pivoting doors further blurring the boundary between the indoor and outdoor experience of the cafe.
These ecologically sound devices not only reduced the carbon footprint of the cafe but also enhanced the experience of being in a garden-like interior. All the while the shed-like form clad in natural materials with hanging gardens provides a strong identity for the Cafe 27 flagship.
AWARDS
Restaurant & Bar Design Awards | London
A&D Trophy Awards | Hong Kong
PUBLISHED
Mercedes Benz Beijing City Guide
Dezeen | London
Cafe Plus | Images Publishers, Australia
Interiors | Seoul
KNSTRCT | New York
Inhabitat | San Francisco
Architectural Digest | Beijing
Sale da Pranzo con pareti beige - Foto e idee per arredare
8