Sale da Pranzo con pareti beige e pavimento in bambù - Foto e idee per arredare
Filtra anche per:
Budget
Ordina per:Popolari oggi
141 - 155 di 155 foto
1 di 3
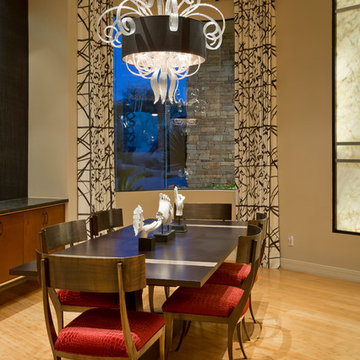
Contemporary Dining Room in Mountainside home with black and white drapery, contemporary blown glass chandelier, metal klismos chairs, Macadamia walls, and a White Onyx wall. Jason Roehner Photography, Joseph Jeup, Jeup, Cyan Design, Bernhardt, Maxwell Fabric, Kravet, Lee Jofa, Groundworks, Kelly Wearstler,
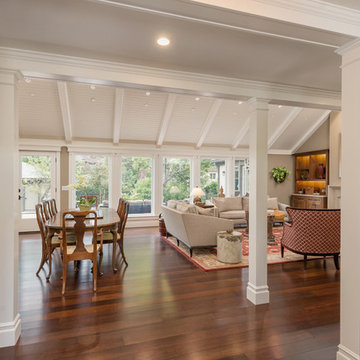
Charming Old World meets new, open space planning concepts. This Ranch Style home turned English Cottage maintains very traditional detailing and materials on the exterior, but is hiding a more transitional floor plan inside. The 49 foot long Great Room brings together the Kitchen, Family Room, Dining Room, and Living Room into a singular experience on the interior. By turning the Kitchen around the corner, the remaining elements of the Great Room maintain a feeling of formality for the guest and homeowner's experience of the home. A long line of windows affords each space fantastic views of the rear yard.
Nyhus Design Group - Architect
Ross Pushinaitis - Photography
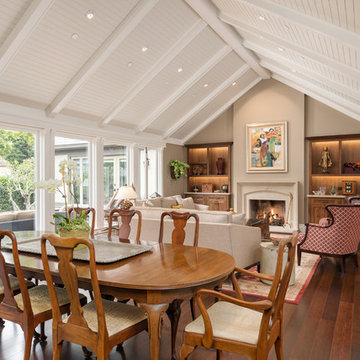
Charming Old World meets new, open space planning concepts. This Ranch Style home turned English Cottage maintains very traditional detailing and materials on the exterior, but is hiding a more transitional floor plan inside. The 49 foot long Great Room brings together the Kitchen, Family Room, Dining Room, and Living Room into a singular experience on the interior. By turning the Kitchen around the corner, the remaining elements of the Great Room maintain a feeling of formality for the guest and homeowner's experience of the home. A long line of windows affords each space fantastic views of the rear yard.
Nyhus Design Group - Architect
Ross Pushinaitis - Photography
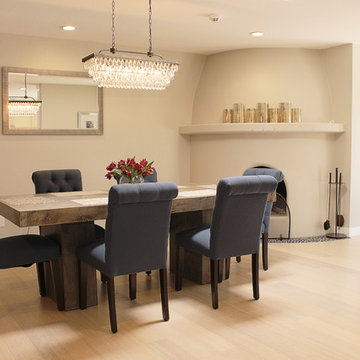
Immagine di una grande sala da pranzo aperta verso il soggiorno minimalista con pareti beige, camino ad angolo, pavimento beige, pavimento in bambù e cornice del camino in pietra
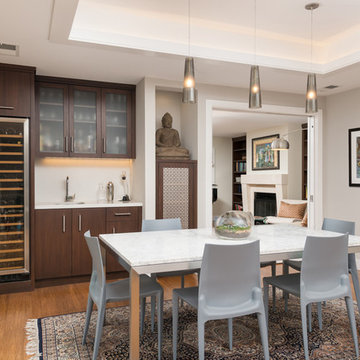
This small Ranch Style house was gutted and completely renovated and opened up to produce a truly indoor-outdoor experience. Panoramic Doors were essential to that end. Most of the house, including what was previously an enclosed Kitchen, now share the views out to the private rear yard and garden.
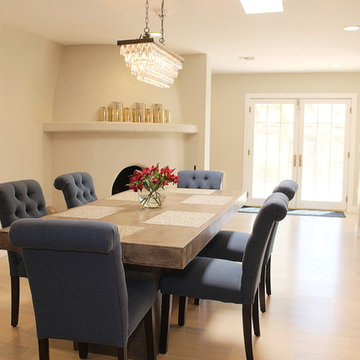
Esempio di una sala da pranzo aperta verso il soggiorno minimalista di medie dimensioni con pareti beige, camino ad angolo, pavimento beige, pavimento in bambù e cornice del camino in pietra
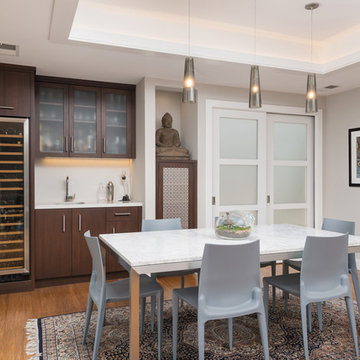
Esempio di una sala da pranzo aperta verso il soggiorno chic di medie dimensioni con pareti beige e pavimento in bambù
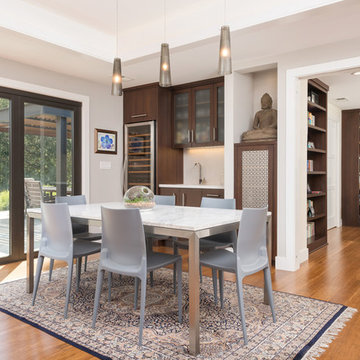
Idee per una sala da pranzo aperta verso il soggiorno classica di medie dimensioni con pareti beige e pavimento in bambù
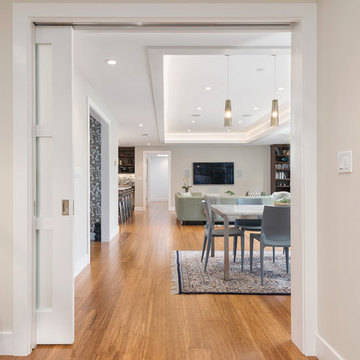
Esempio di una sala da pranzo aperta verso il soggiorno classica di medie dimensioni con pareti beige e pavimento in bambù
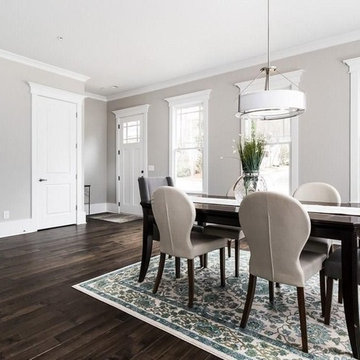
Interior View.
Home designed by Hollman Cortes
ATLCAD Architectural Services.
Foto di una sala da pranzo aperta verso il soggiorno classica di medie dimensioni con pareti beige, pavimento in bambù e pavimento marrone
Foto di una sala da pranzo aperta verso il soggiorno classica di medie dimensioni con pareti beige, pavimento in bambù e pavimento marrone
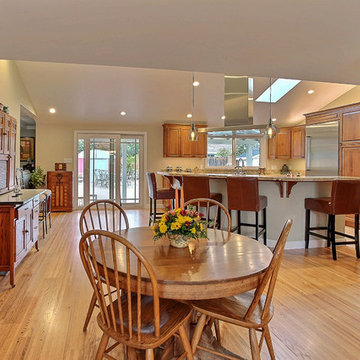
Dining room view towards kitchen.
Immagine di una sala da pranzo aperta verso la cucina american style di medie dimensioni con pareti beige, pavimento in bambù e pavimento beige
Immagine di una sala da pranzo aperta verso la cucina american style di medie dimensioni con pareti beige, pavimento in bambù e pavimento beige
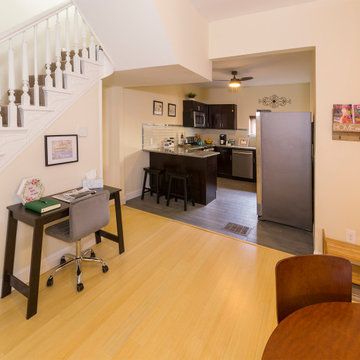
Foto di una sala da pranzo aperta verso il soggiorno design con pareti beige, pavimento in bambù, nessun camino, cornice del camino in mattoni e pavimento beige
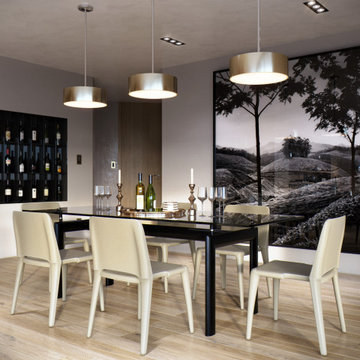
Idee per una sala da pranzo aperta verso la cucina contemporanea di medie dimensioni con pareti beige, pavimento in bambù, pavimento marrone e carta da parati
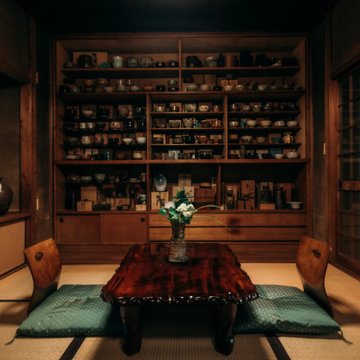
Every movement of the tea master is precise and defined. There are no random steps, gestures, or even breaths. This is not a ceremony, but rather a spiritual experience, like a prayer liturgy. This practice is at once an active meditation, a sensual experience, and the highest form of communication. "The art of tea is the art of life," says the host, and you make a subtle bow of respect.
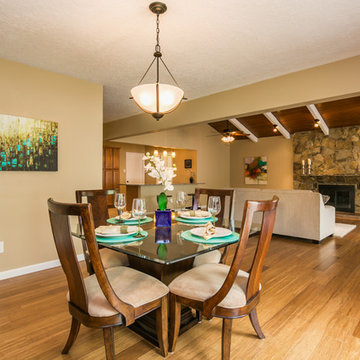
For More Information, Contact Wayne Story, Wayne@waynebuyshouses.com and 505-220-7288. Open House Sunday, July 31st, 2pm to 4pm. Staging by MAP Consultants, llc (me) furniture provided by CORT Furniture Rental ABQ. Photos Courtesy of Josh Frick, FotoVan.com
Sale da Pranzo con pareti beige e pavimento in bambù - Foto e idee per arredare
8