Sale da Pranzo con pareti beige e pavimento in bambù - Foto e idee per arredare
Filtra anche per:
Budget
Ordina per:Popolari oggi
101 - 120 di 155 foto
1 di 3
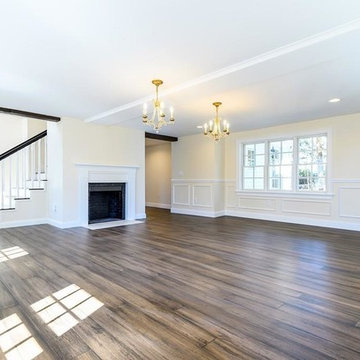
Esempio di una grande sala da pranzo chic chiusa con pareti beige, pavimento in bambù, camino classico, cornice del camino in legno e pavimento marrone
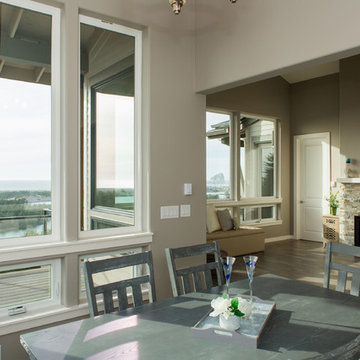
Resting high above the ocean, Pacific Seawatch is a community of unparalleled natural beauty at the Oregon Coast. Featuring covered outdoor spaces and dramatic UNOBSTRUCTED views from all bedrooms and master bath, this architecturally designed townhouse skillfully showcases panoramic scenes of Cape Kiwanda, Haystack Rock, the Nestucca River and Oregon’s spectacular coastline. Thoughtful interior selections display texture and movement with a cohesive palate of gorgeous finishes, including Quartz counters, hardwood floors and back splashes of glass and stone. Beauty and relaxation combine with convenience and community for fulfilled coastal living.
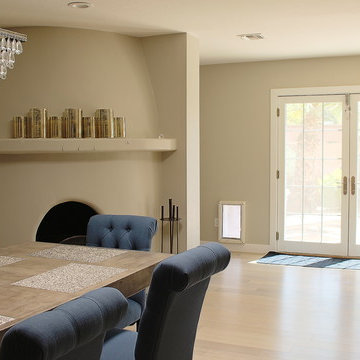
Idee per una sala da pranzo aperta verso il soggiorno minimalista di medie dimensioni con pareti beige, camino ad angolo, pavimento beige, pavimento in bambù e cornice del camino in pietra
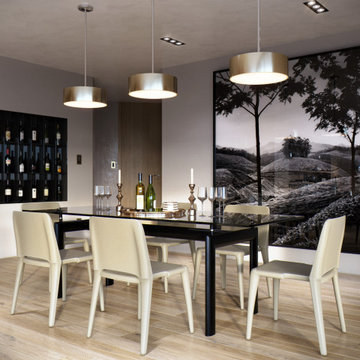
Idee per una sala da pranzo aperta verso la cucina contemporanea di medie dimensioni con pareti beige, pavimento in bambù, pavimento marrone e carta da parati
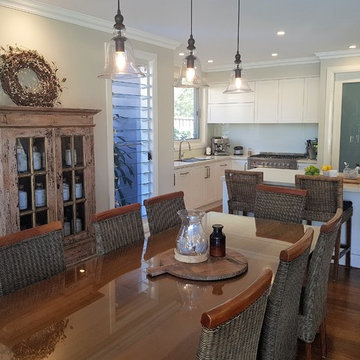
Immagine di una grande sala da pranzo aperta verso il soggiorno contemporanea con pareti beige, pavimento in bambù e pavimento marrone
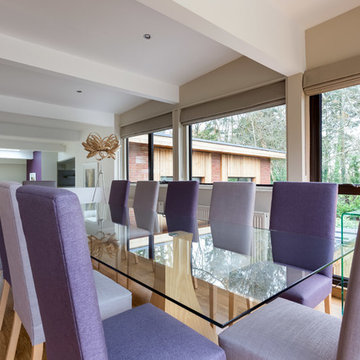
Harbour View Photography
Immagine di una grande sala da pranzo aperta verso il soggiorno contemporanea con pareti beige, pavimento in bambù e pavimento marrone
Immagine di una grande sala da pranzo aperta verso il soggiorno contemporanea con pareti beige, pavimento in bambù e pavimento marrone
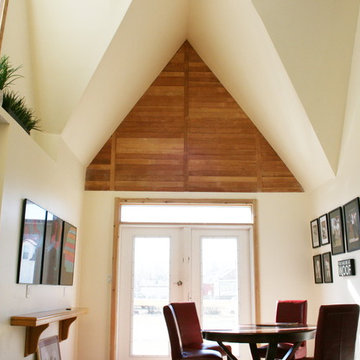
Feature triangular wall composed of re-purposed Douglas fir wainscotting that had been used in church proper. Patio doors lead to 50' X 10' south-facing decking.
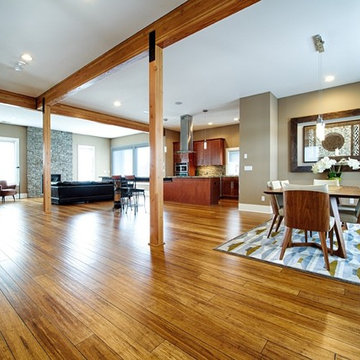
In Lower Kennydale we build a transitional home with a bright open feel. The beams on the main level give you the styling of a loft with lots of light. We hope you enjoy the bamboo flooring and custom metal stair system. The second island in the kitchen offers more space for cooking and entertaining. The bedrooms are large and the basement offers extra storage and entertaining space as well.
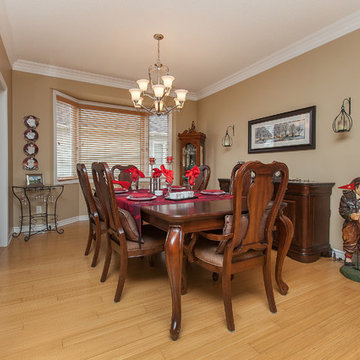
Emilio Ciccarelli
Ispirazione per una sala da pranzo aperta verso la cucina chic di medie dimensioni con pareti beige e pavimento in bambù
Ispirazione per una sala da pranzo aperta verso la cucina chic di medie dimensioni con pareti beige e pavimento in bambù
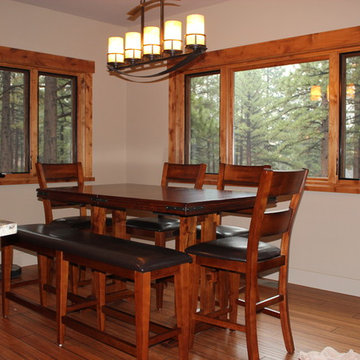
Foto di una grande sala da pranzo tradizionale con pareti beige e pavimento in bambù
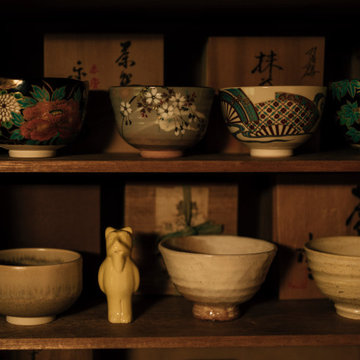
The Japanese tea ceremony is called "sado," literally "the way of tea." Originating in the 16th century, it is a highly ritualized meditative experience that reflects the principles of harmony, respect, purity, and tranquility. From that time to this day, this action has been the center of the Japanese spiritual life.
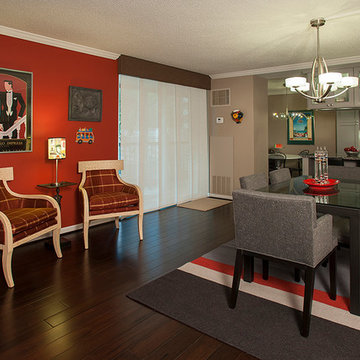
Red accents contrast with taupe walls and dark bamboo flooring.
Immagine di una sala da pranzo tradizionale con pareti beige, pavimento in bambù e pavimento marrone
Immagine di una sala da pranzo tradizionale con pareti beige, pavimento in bambù e pavimento marrone
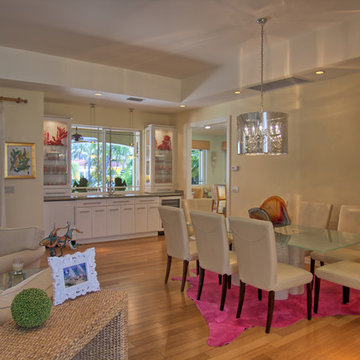
For more information about this property contact Alexandra.Solimine@evusa.com
Carlos Molejon Photography
Ispirazione per una sala da pranzo aperta verso il soggiorno tropicale con pareti beige, pavimento in bambù e nessun camino
Ispirazione per una sala da pranzo aperta verso il soggiorno tropicale con pareti beige, pavimento in bambù e nessun camino
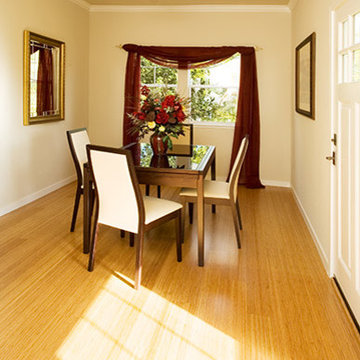
Open dining area with lots of natural light and soft colors accented by deep reds and browns.
Idee per una sala da pranzo aperta verso la cucina design di medie dimensioni con pareti beige, pavimento in bambù e nessun camino
Idee per una sala da pranzo aperta verso la cucina design di medie dimensioni con pareti beige, pavimento in bambù e nessun camino
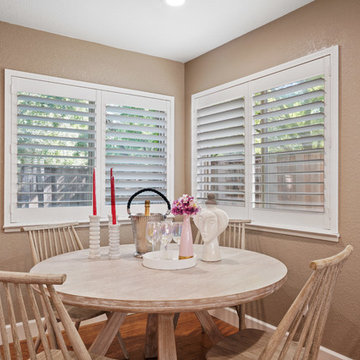
A bottle of pink champagne is chilling at your new home! :-) It's Feng Shui'ed, staged, and ready for its new owners.
A modern spin on a beautiful home in Pleasanton, California. We Feng Shui'ed the space, and performed a sage cleansing and blessing. Then we designed a staging game plan, which we implemented with our staging partner, No. 1 Staging of Santa Clara.
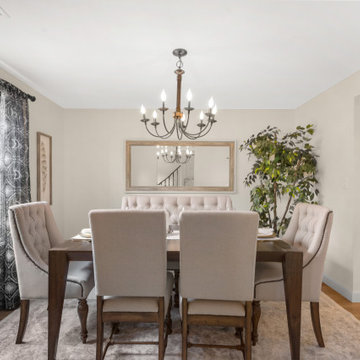
Ispirazione per una sala da pranzo con pareti beige, pavimento in bambù e pavimento marrone
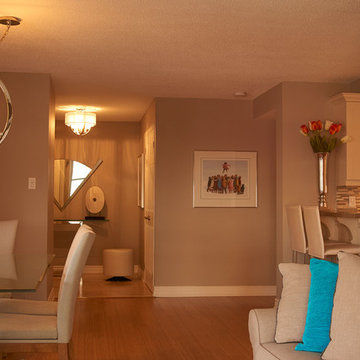
This condominium is living in refined space, free of clutter.
Idee per una sala da pranzo aperta verso il soggiorno tradizionale di medie dimensioni con pareti beige e pavimento in bambù
Idee per una sala da pranzo aperta verso il soggiorno tradizionale di medie dimensioni con pareti beige e pavimento in bambù
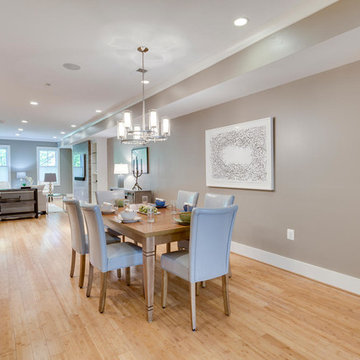
With a listing price of just under $4 million, this gorgeous row home located near the Convention Center in Washington DC required a very specific look to attract the proper buyer.
The home has been completely remodeled in a modern style with bamboo flooring and bamboo kitchen cabinetry so the furnishings and decor needed to be complimentary. Typically, transitional furnishings are used in staging across the board, however, for this property we wanted an urban loft, industrial look with heavy elements of reclaimed wood to create a city, hotel luxe style. As with all DC properties, this one is long and narrow but is completely open concept on each level, so continuity in color and design selections was critical.
The row home had several open areas that needed a defined purpose such as a reception area, which includes a full bar service area, pub tables, stools and several comfortable seating areas for additional entertaining. It also boasts an in law suite with kitchen and living quarters as well as 3 outdoor spaces, which are highly sought after in the District.
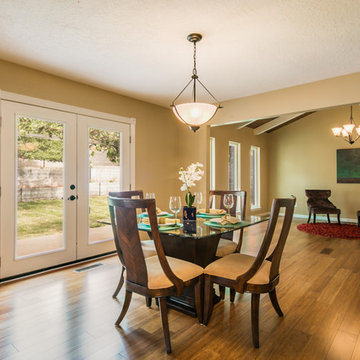
For More Information, Contact Wayne Story, Wayne@waynebuyshouses.com and 505-220-7288. Open House Sunday, July 31st, 2pm to 4pm. Staging by MAP Consultants, llc (me) furniture provided by CORT Furniture Rental ABQ. Photos Courtesy of Josh Frick, FotoVan.com
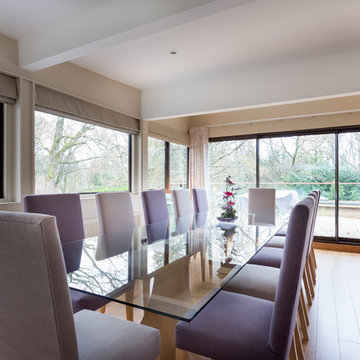
Harbour View Photography
Foto di una grande sala da pranzo aperta verso il soggiorno design con pareti beige, pavimento in bambù e pavimento marrone
Foto di una grande sala da pranzo aperta verso il soggiorno design con pareti beige, pavimento in bambù e pavimento marrone
Sale da Pranzo con pareti beige e pavimento in bambù - Foto e idee per arredare
6