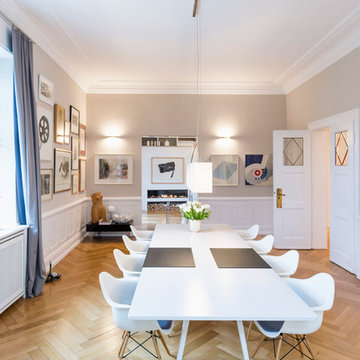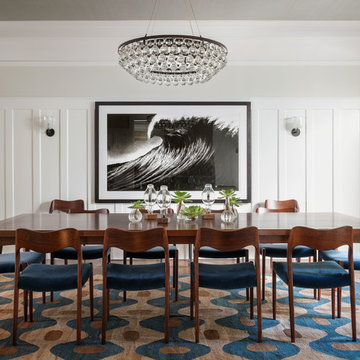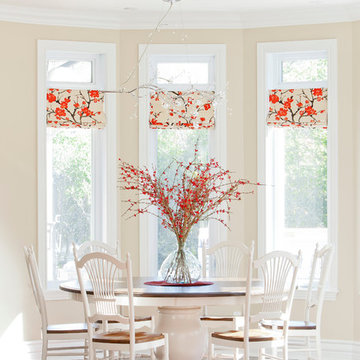Sale da Pranzo con pareti beige e pareti arancioni - Foto e idee per arredare
Filtra anche per:
Budget
Ordina per:Popolari oggi
101 - 120 di 54.933 foto
1 di 3
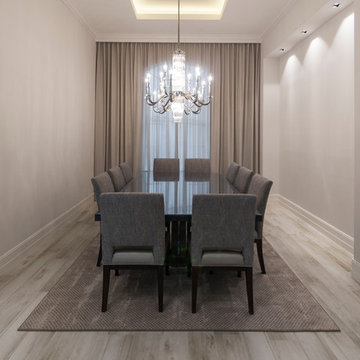
Jatoba porcelain
Esempio di una grande sala da pranzo minimalista chiusa con pareti beige e pavimento in gres porcellanato
Esempio di una grande sala da pranzo minimalista chiusa con pareti beige e pavimento in gres porcellanato
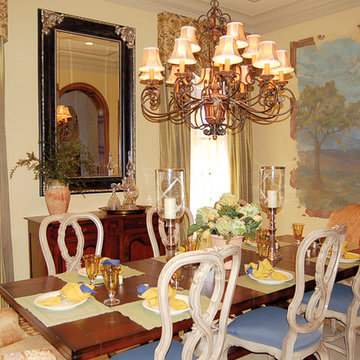
www.martinasphotography.com
Idee per una sala da pranzo tradizionale chiusa e di medie dimensioni con pareti beige, nessun camino, pavimento beige e pavimento in gres porcellanato
Idee per una sala da pranzo tradizionale chiusa e di medie dimensioni con pareti beige, nessun camino, pavimento beige e pavimento in gres porcellanato
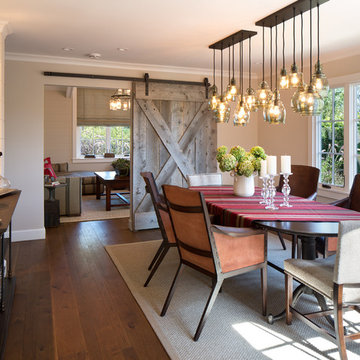
Jim Brady Architectural Photography
Foto di una sala da pranzo country con pavimento in legno massello medio e pareti beige
Foto di una sala da pranzo country con pavimento in legno massello medio e pareti beige
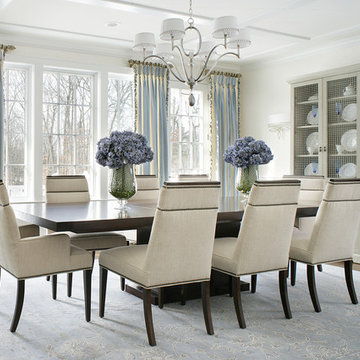
Peter Rymwid Photography
Immagine di una sala da pranzo chic con pareti beige e pavimento in legno massello medio
Immagine di una sala da pranzo chic con pareti beige e pavimento in legno massello medio

Foto di una grande sala da pranzo aperta verso la cucina rustica con pareti beige, pavimento in legno massello medio, camino bifacciale e cornice del camino in pietra
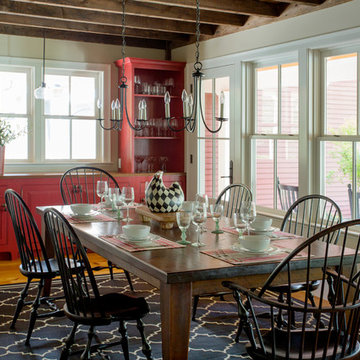
When Cummings Architects first met with the owners of this understated country farmhouse, the building’s layout and design was an incoherent jumble. The original bones of the building were almost unrecognizable. All of the original windows, doors, flooring, and trims – even the country kitchen – had been removed. Mathew and his team began a thorough design discovery process to find the design solution that would enable them to breathe life back into the old farmhouse in a way that acknowledged the building’s venerable history while also providing for a modern living by a growing family.
The redesign included the addition of a new eat-in kitchen, bedrooms, bathrooms, wrap around porch, and stone fireplaces. To begin the transforming restoration, the team designed a generous, twenty-four square foot kitchen addition with custom, farmers-style cabinetry and timber framing. The team walked the homeowners through each detail the cabinetry layout, materials, and finishes. Salvaged materials were used and authentic craftsmanship lent a sense of place and history to the fabric of the space.
The new master suite included a cathedral ceiling showcasing beautifully worn salvaged timbers. The team continued with the farm theme, using sliding barn doors to separate the custom-designed master bath and closet. The new second-floor hallway features a bold, red floor while new transoms in each bedroom let in plenty of light. A summer stair, detailed and crafted with authentic details, was added for additional access and charm.
Finally, a welcoming farmer’s porch wraps around the side entry, connecting to the rear yard via a gracefully engineered grade. This large outdoor space provides seating for large groups of people to visit and dine next to the beautiful outdoor landscape and the new exterior stone fireplace.
Though it had temporarily lost its identity, with the help of the team at Cummings Architects, this lovely farmhouse has regained not only its former charm but also a new life through beautifully integrated modern features designed for today’s family.
Photo by Eric Roth
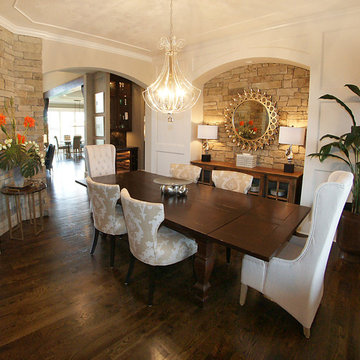
Foto di una grande sala da pranzo tradizionale chiusa con pareti beige, parquet scuro e nessun camino
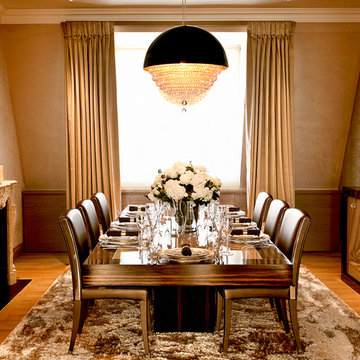
The elegant dining room utilises a deep bronze and champagne palette with a sleek timber dining table and eight leather chairs. A velvet rug, floor-length cream curtains and a statement chandelier emphasise the luxurious atmosphere of the space.
Photography by Daniel Swallow.
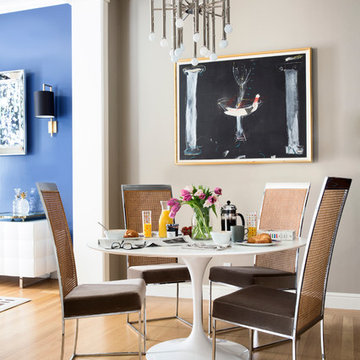
Bess Friday
Esempio di una piccola sala da pranzo classica con pareti beige e parquet chiaro
Esempio di una piccola sala da pranzo classica con pareti beige e parquet chiaro
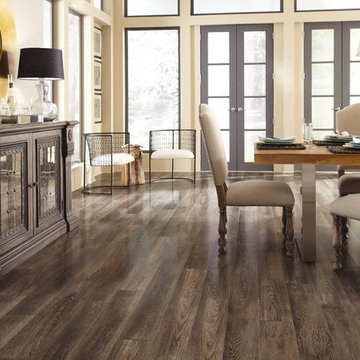
With a rich, fumed oak hardwood visual, Barnhouse Oak has deep rich color and a smooth texture. Mannington's Diamond Finish Technology allows a higher clarity finish which helps to bring an even more radiant luster to the floor and is sure to brigthen any room.
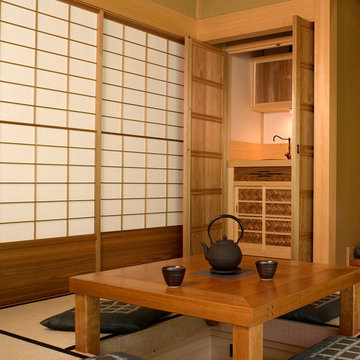
The tea table, constructed by Hiroshi Sakaguchi, is made of cherry wood and can be stored beneath the floor and covered with a custom-sized tatami mat. The cabinetry of the built-in closet kitchen (mizuya) is framed with Port Orford cedar. The panels are made of thin Western red cedar slats woven together (ajiro). The design in the solid panel at the top of the sink cabinet is hand carved by Sakaguchi-san.
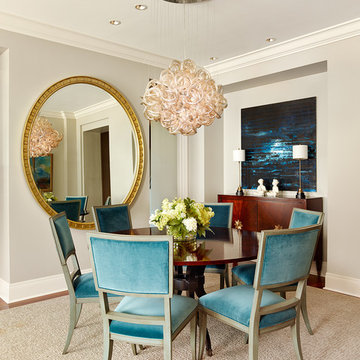
Foto di una piccola sala da pranzo aperta verso il soggiorno design con pareti beige, pavimento in legno massello medio, nessun camino e pavimento marrone
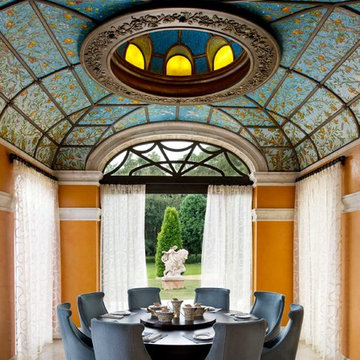
Foto di una sala da pranzo mediterranea chiusa con pareti arancioni, pavimento in travertino, nessun camino e pavimento marrone
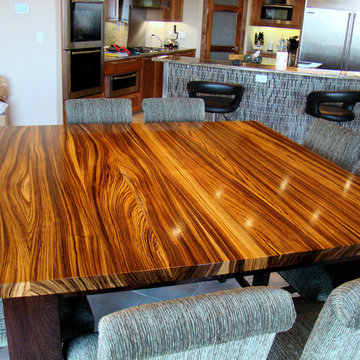
Zebrawood table with Wenge apron and table legs.
Wood species: Zebrawood & Wenge
Construction method: face grain
Size: 60" square
Thickness: 1.75"
Edge profile: Softened
Finish: Waterlox satin finish
Project location: San Antonio, TX
Photo by: Homeowner
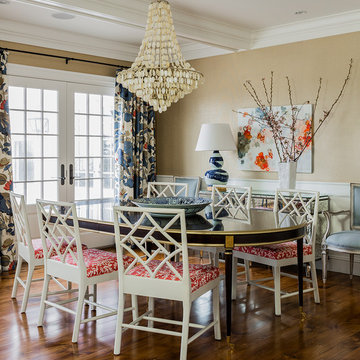
Michael J Lee Photography
Immagine di una sala da pranzo stile marinaro con pareti beige e parquet scuro
Immagine di una sala da pranzo stile marinaro con pareti beige e parquet scuro
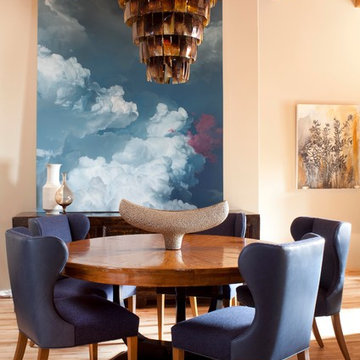
Emily Minton Redfield
Immagine di una sala da pranzo contemporanea di medie dimensioni con pareti beige, pavimento in legno massello medio e nessun camino
Immagine di una sala da pranzo contemporanea di medie dimensioni con pareti beige, pavimento in legno massello medio e nessun camino
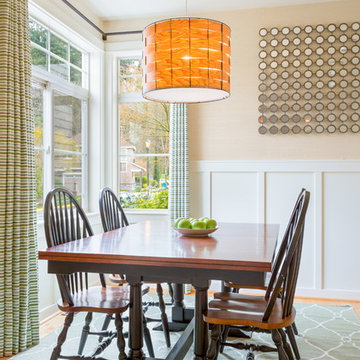
The goal in updating this Redmond breakfast nook was to make it feel inviting and cozy.
We started with a room that felt crowded and lacked personality.
By added white board + batten with white grasscloth above we gained some much needed texture.
New lighting, updated furniture and striped curtains create a welcoming space.
Photo Credit: Holland Photography - Cory Holland - HollandPhotography.biz
Sale da Pranzo con pareti beige e pareti arancioni - Foto e idee per arredare
6
