Sale da Pranzo con pareti beige e pareti arancioni - Foto e idee per arredare
Filtra anche per:
Budget
Ordina per:Popolari oggi
61 - 80 di 54.937 foto
1 di 3
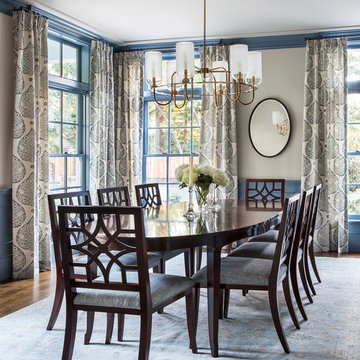
Interior design by Tineke Triggs of Artistic Designs for Living. Photography by Laura Hull.
Idee per una grande sala da pranzo tradizionale chiusa con pareti beige, parquet scuro, nessun camino e pavimento marrone
Idee per una grande sala da pranzo tradizionale chiusa con pareti beige, parquet scuro, nessun camino e pavimento marrone
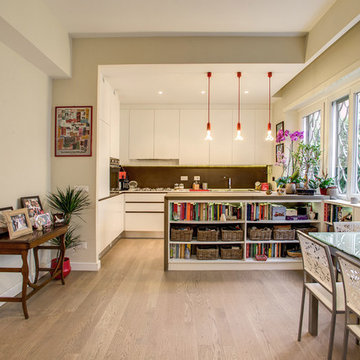
Foto di una sala da pranzo aperta verso la cucina boho chic di medie dimensioni con pareti beige, parquet chiaro e pavimento beige
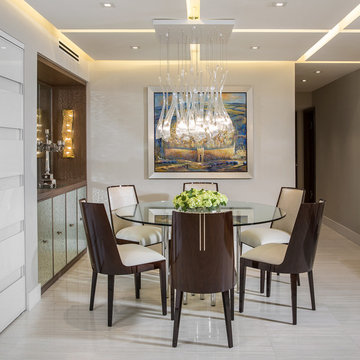
Custom Cabinetry: Morantz Custom Cabinetry Inc
General Contractor: Century Builders
Interior Designer: RU Design
IN this photo you can see the built in Buffet that we made. It has hand blown textured mirror base doors and top back panel. The lighting sconces were custom made for the project.
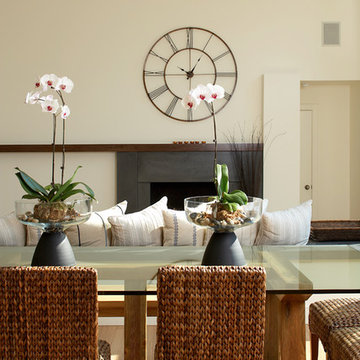
Living and Dining Room Complete home renovation
Photography by Phillip Ennis
Foto di una grande sala da pranzo aperta verso il soggiorno minimal con pavimento in bambù e pareti beige
Foto di una grande sala da pranzo aperta verso il soggiorno minimal con pavimento in bambù e pareti beige
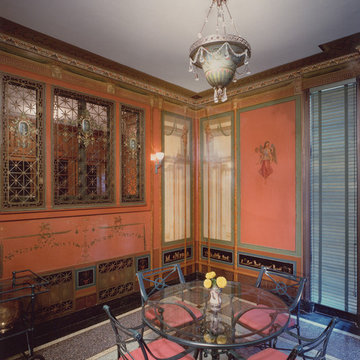
Foto di una sala da pranzo chic chiusa e di medie dimensioni con pareti arancioni e pavimento in gres porcellanato
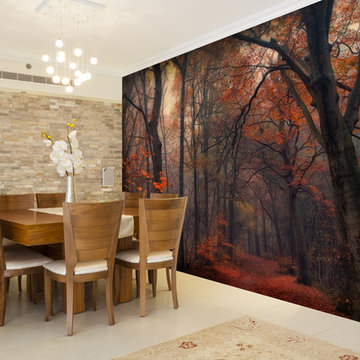
Decorative Forest Wallpaper Wall Mural in dining room. Wallsauce mural. Art by 1x Photography.
Esempio di una sala da pranzo minimalista chiusa e di medie dimensioni con pareti beige e pavimento in vinile
Esempio di una sala da pranzo minimalista chiusa e di medie dimensioni con pareti beige e pavimento in vinile

Large dining room with wine storage wall. Custom mahogany table with Dakota Jackson chairs. Wet bar with lighted liquor display,
Project designed by Susie Hersker’s Scottsdale interior design firm Design Directives. Design Directives is active in Phoenix, Paradise Valley, Cave Creek, Carefree, Sedona, and beyond.
For more about Design Directives, click here: https://susanherskerasid.com/
To learn more about this project, click here: https://susanherskerasid.com/desert-contemporary/
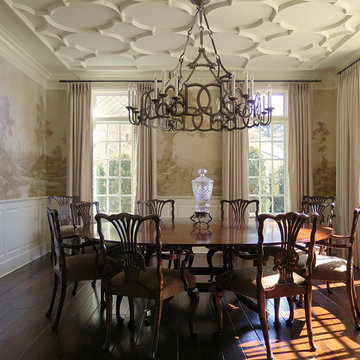
Sepia toned monochromatic murals for a Tudor style home. The airy painterly style gives a serene sense of expansive space.
Foto di una grande sala da pranzo tradizionale chiusa con pareti beige, parquet scuro e pavimento marrone
Foto di una grande sala da pranzo tradizionale chiusa con pareti beige, parquet scuro e pavimento marrone
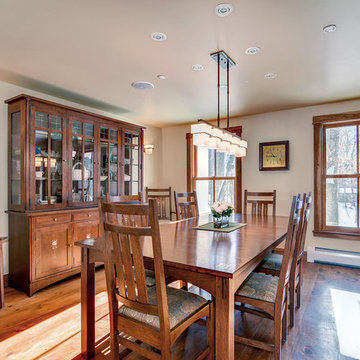
The understated dining room with the Stickley Harvey Ellis inlayed china and dining table is perfect for intimate family dinners and positioned just off the beautiful shaker kitchen. These Stickley pieces are finished in a medium cherry finish.
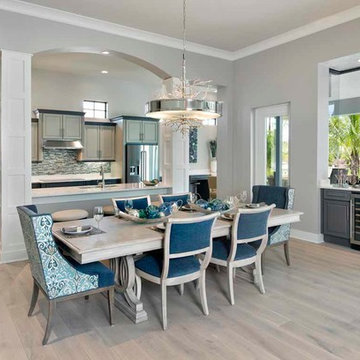
Idee per una sala da pranzo aperta verso la cucina stile marino di medie dimensioni con pareti beige, parquet chiaro e pavimento marrone
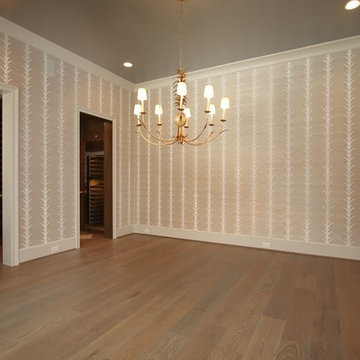
Breakfast room with panoramic views of the park
Idee per una sala da pranzo tradizionale chiusa e di medie dimensioni con pareti beige, pavimento in legno massello medio e nessun camino
Idee per una sala da pranzo tradizionale chiusa e di medie dimensioni con pareti beige, pavimento in legno massello medio e nessun camino
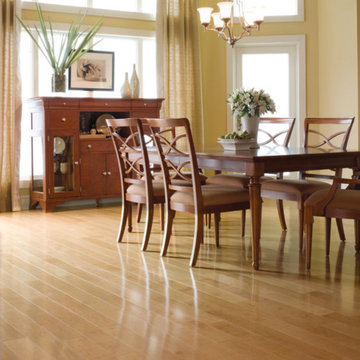
Esempio di una sala da pranzo aperta verso il soggiorno tradizionale di medie dimensioni con pareti beige, parquet chiaro, nessun camino e pavimento marrone
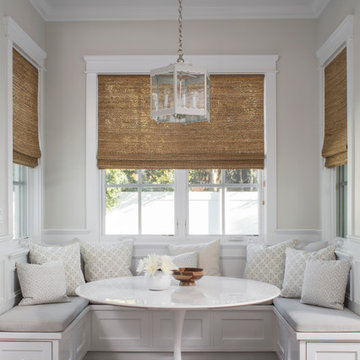
Love this breakfast nook in neutral fabrics with white tulip table and hanging custom grey lantern. Natural woven shades add texture to the space.
Esempio di una sala da pranzo aperta verso la cucina classica di medie dimensioni con pareti beige e parquet scuro
Esempio di una sala da pranzo aperta verso la cucina classica di medie dimensioni con pareti beige e parquet scuro
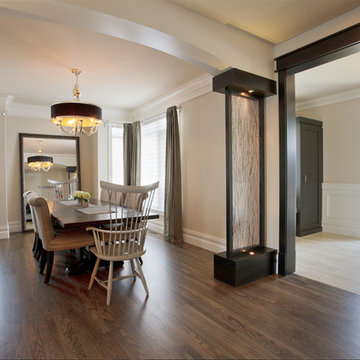
Idee per una grande sala da pranzo aperta verso il soggiorno minimal con pareti beige, parquet scuro, nessun camino e pavimento marrone
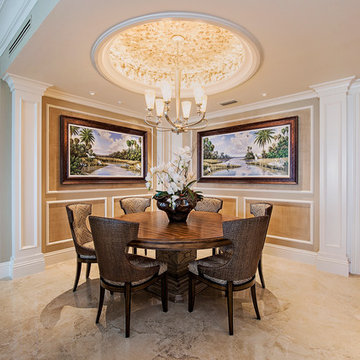
circular ceiling dome, nook lighting, crown molding, round dining room table, wicker dining room chairs, marble floor, wainscoting, beige walls, framed tropical art, faux columns, high ceilings, open concept, recessed lights
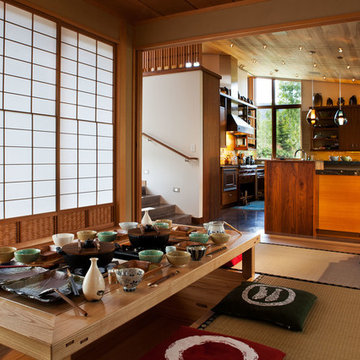
A traditional Japanese style dining in a Colorado ranch home.
Foto di una sala da pranzo etnica chiusa e di medie dimensioni con pareti beige e nessun camino
Foto di una sala da pranzo etnica chiusa e di medie dimensioni con pareti beige e nessun camino
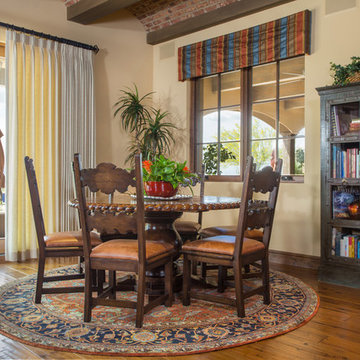
Immagine di una sala da pranzo aperta verso il soggiorno stile americano di medie dimensioni con pareti beige, pavimento in legno massello medio, nessun camino e pavimento marrone
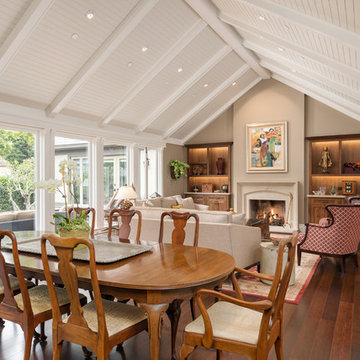
Charming Old World meets new, open space planning concepts. This Ranch Style home turned English Cottage maintains very traditional detailing and materials on the exterior, but is hiding a more transitional floor plan inside. The 49 foot long Great Room brings together the Kitchen, Family Room, Dining Room, and Living Room into a singular experience on the interior. By turning the Kitchen around the corner, the remaining elements of the Great Room maintain a feeling of formality for the guest and homeowner's experience of the home. A long line of windows affords each space fantastic views of the rear yard.
Nyhus Design Group - Architect
Ross Pushinaitis - Photography
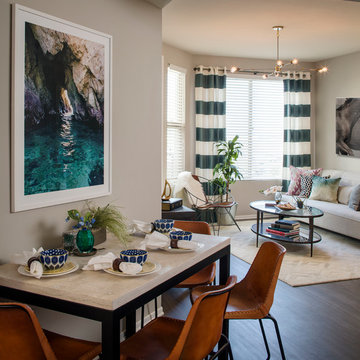
Chipper Hatter
Foto di una piccola sala da pranzo aperta verso il soggiorno minimal con pareti beige e parquet scuro
Foto di una piccola sala da pranzo aperta verso il soggiorno minimal con pareti beige e parquet scuro

Modern dining room designed and furnished by the interior design team at the Aspen Design Room. Everything from the rug on the floor to the art on the walls was chosen to work together and create a space that is inspiring and comfortable.
Sale da Pranzo con pareti beige e pareti arancioni - Foto e idee per arredare
4