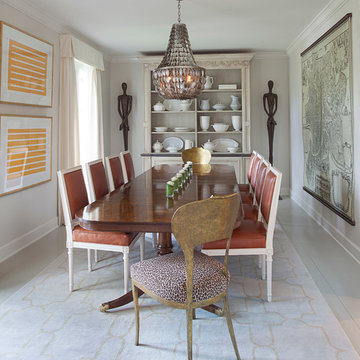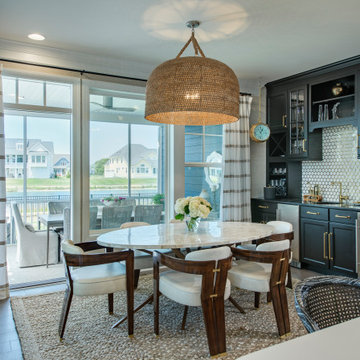Sale da Pranzo con pareti beige e pareti arancioni - Foto e idee per arredare
Filtra anche per:
Budget
Ordina per:Popolari oggi
161 - 180 di 54.937 foto
1 di 3
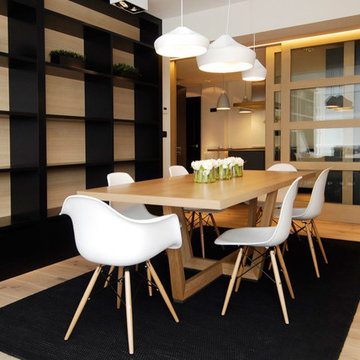
Decoración de un salón comedor agradable y acogedor en tonos claros, blancos, contrastando con detalles oscuros. La madera, el blanco y el gris oscuro hacen de este espacio un lugar especial y acogedor. Completado por mobiliario de diseño con piezas singulares como las sillas Eames, las tres lámparas colgantes Pleat Box de la casa Marset, la mesa de madera modelo Uves de Andreu World, y suelo laminado
www.subeinteriorismo.com
Fotografía Elker Azqueta
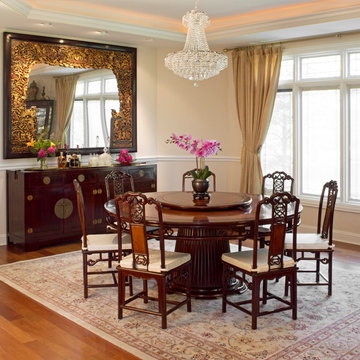
Hand crafted rosewood furniture built in the traditional Chinese style gives this dining room a unique appeal. The delicate hand carved details of the dining set, as well as the balance and symmetry of each piece, create a welcoming and relaxed atmosphere.
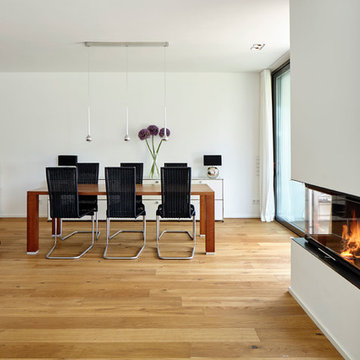
Lioba Schneider Architekturfotografie
Esempio di una sala da pranzo aperta verso il soggiorno contemporanea con pareti beige, pavimento in legno massello medio e camino classico
Esempio di una sala da pranzo aperta verso il soggiorno contemporanea con pareti beige, pavimento in legno massello medio e camino classico

Breakfast area to the kitchen includes a custom banquette
Idee per una sala da pranzo aperta verso la cucina tradizionale con pareti beige e pavimento in legno massello medio
Idee per una sala da pranzo aperta verso la cucina tradizionale con pareti beige e pavimento in legno massello medio
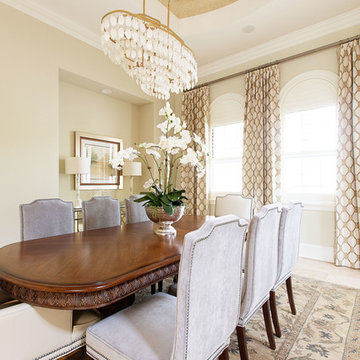
Immagine di una grande sala da pranzo chic chiusa con pareti beige, pavimento in travertino e nessun camino

Originally, the dining layout was too small for our clients needs. We reconfigured the space to allow for a larger dining table to entertain guests. Adding the layered lighting installation helped to define the longer space and bring organic flow and loose curves above the angular custom dining table. The door to the pantry is disguised by the wood paneling on the wall.

Basement Georgian kitchen with black limestone, yellow shaker cabinets and open and freestanding kitchen island. War and cherry marble, midcentury accents, leading onto a dining room.
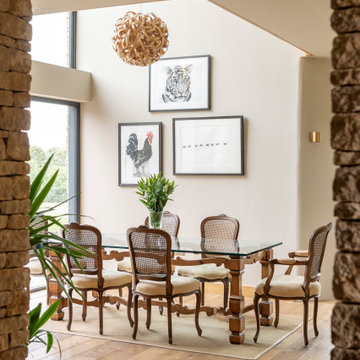
Idee per una sala da pranzo country con pareti beige, parquet chiaro e pavimento beige
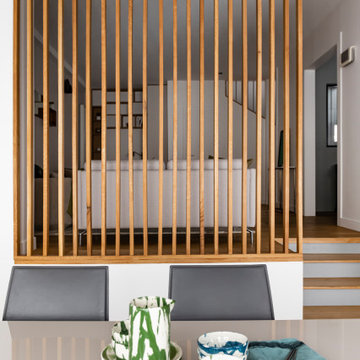
Ispirazione per una sala da pranzo contemporanea di medie dimensioni con pareti beige, parquet chiaro, nessun camino e pavimento marrone
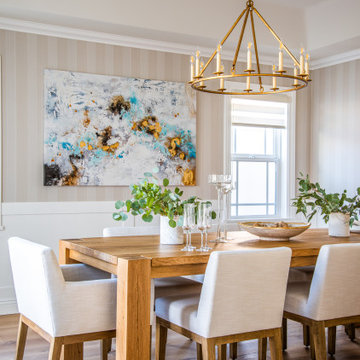
Immagine di una sala da pranzo costiera con pareti beige, pavimento in legno massello medio, pavimento marrone e carta da parati

A contemporary holiday home located on Victoria's Mornington Peninsula featuring rammed earth walls, timber lined ceilings and flagstone floors. This home incorporates strong, natural elements and the joinery throughout features custom, stained oak timber cabinetry and natural limestone benchtops. With a nod to the mid century modern era and a balance of natural, warm elements this home displays a uniquely Australian design style. This home is a cocoon like sanctuary for rejuvenation and relaxation with all the modern conveniences one could wish for thoughtfully integrated.
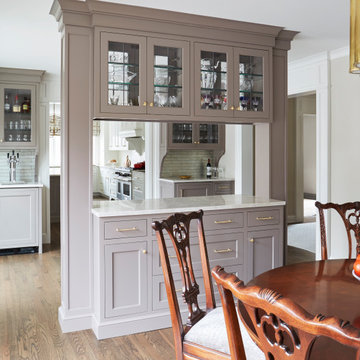
Immagine di una sala da pranzo chic chiusa e di medie dimensioni con pareti beige, pavimento in legno massello medio, camino classico, cornice del camino in mattoni e pavimento marrone
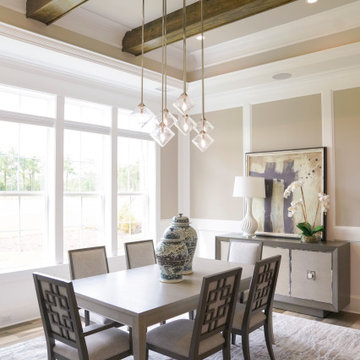
Foto di una sala da pranzo classica con pareti beige, pavimento in legno massello medio, pavimento marrone, travi a vista e soffitto ribassato
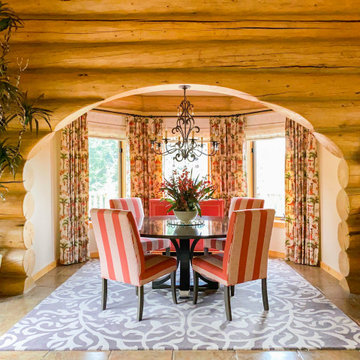
Ispirazione per una sala da pranzo aperta verso il soggiorno stile rurale con pareti beige, pavimento marrone e pareti in legno
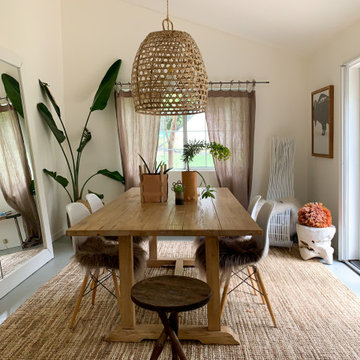
Esempio di una sala da pranzo scandinava chiusa e di medie dimensioni con pareti beige e pavimento grigio

Old World European, Country Cottage. Three separate cottages make up this secluded village over looking a private lake in an old German, English, and French stone villa style. Hand scraped arched trusses, wide width random walnut plank flooring, distressed dark stained raised panel cabinetry, and hand carved moldings make these traditional farmhouse cottage buildings look like they have been here for 100s of years. Newly built of old materials, and old traditional building methods, including arched planked doors, leathered stone counter tops, stone entry, wrought iron straps, and metal beam straps. The Lake House is the first, a Tudor style cottage with a slate roof, 2 bedrooms, view filled living room open to the dining area, all overlooking the lake. The Carriage Home fills in when the kids come home to visit, and holds the garage for the whole idyllic village. This cottage features 2 bedrooms with on suite baths, a large open kitchen, and an warm, comfortable and inviting great room. All overlooking the lake. The third structure is the Wheel House, running a real wonderful old water wheel, and features a private suite upstairs, and a work space downstairs. All homes are slightly different in materials and color, including a few with old terra cotta roofing. Project Location: Ojai, California. Project designed by Maraya Interior Design. From their beautiful resort town of Ojai, they serve clients in Montecito, Hope Ranch, Malibu and Calabasas, across the tri-county area of Santa Barbara, Ventura and Los Angeles, south to Hidden Hills.
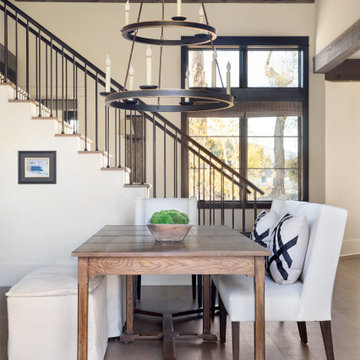
Idee per una sala da pranzo stile rurale di medie dimensioni con pareti beige, parquet chiaro, pavimento beige e soffitto in legno

The homeowners wanted an updated style for their home that incorporated their existing traditional pieces. We added transitional furnishings with clean lines and a neutral palette to create a fresh and sophisticated traditional design plan.
Sale da Pranzo con pareti beige e pareti arancioni - Foto e idee per arredare
9
