Sale da Pranzo con pareti beige e cornice del camino in cemento - Foto e idee per arredare
Filtra anche per:
Budget
Ordina per:Popolari oggi
121 - 140 di 147 foto
1 di 3
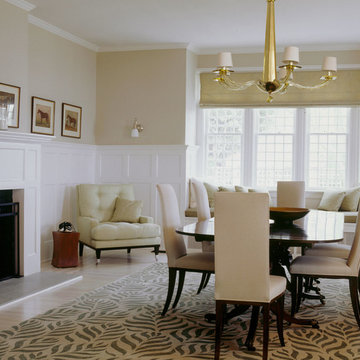
A tranquil color palette of neutrals, greens, and lavender was used to transform the estate into a glamorous and relaxing beachside home. The elegant arrangement of the colors, furniture, and pieces of art look natural and livable. The soft colors, fabrics, accessories, and art play all pull together to create this sophisticated home that also offers a lot of warmth and comfort.
Project completed by New York interior design firm Betty Wasserman Art & Interiors, which serves New York City, as well as across the tri-state area and in The Hamptons.
For more about Betty Wasserman, click here: https://www.bettywasserman.com/
To learn more about this project, click here: https://www.bettywasserman.com/spaces/hamptons-estate/
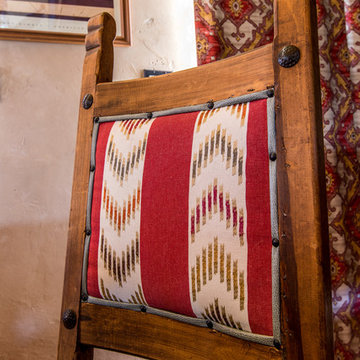
Multiple fabrics detail the antique chairs with rustic nailheads.
Ispirazione per una sala da pranzo aperta verso la cucina american style di medie dimensioni con pareti beige, pavimento in cemento, stufa a legna, cornice del camino in cemento e pavimento rosso
Ispirazione per una sala da pranzo aperta verso la cucina american style di medie dimensioni con pareti beige, pavimento in cemento, stufa a legna, cornice del camino in cemento e pavimento rosso
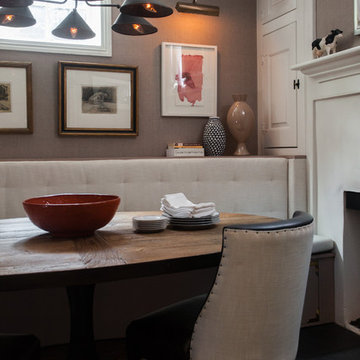
Idee per una sala da pranzo classica chiusa e di medie dimensioni con pareti beige, parquet scuro, camino classico, cornice del camino in cemento e pavimento marrone
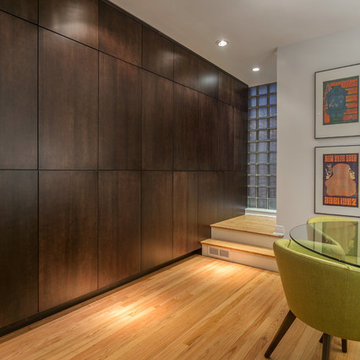
Since the living and dining room are a shared space, we wanted to create a sense of separateness as well as openness. To do this, we moved the existing fireplace from the center of the room to the side -- this created two clearly marked zones. Floor to ceiling flat panel cabinets ensure the living and dining rooms stay tidy and organized with the plus side of adding a striking feature wall.
The overall look is mid-century modern, with dashes of neon green, retro artwork, soft grays, and striking wood accents. The living and dining areas are brought tied together nicely with the bright and cheerful accent chairs.
Designed by Chi Renovation & Design who serve Chicago and its surrounding suburbs, with an emphasis on the North Side and North Shore. You'll find their work from the Loop through Lincoln Park, Skokie, Wilmette, and all the way up to Lake Forest.
For more about Chi Renovation & Design, click here: https://www.chirenovation.com/
To learn more about this project, click here: https://www.chirenovation.com/portfolio/luxury-mid-century-modern-remodel/
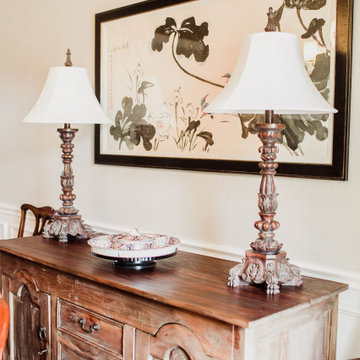
Esempio di una sala da pranzo aperta verso il soggiorno etnica di medie dimensioni con pareti beige, parquet scuro, camino classico, cornice del camino in cemento e pavimento marrone
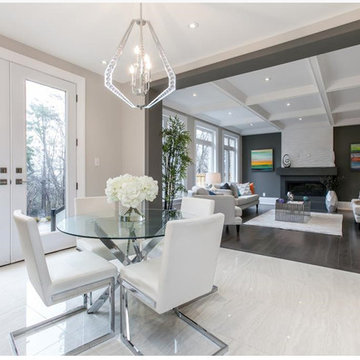
Open Concept Kitchen and Family Room. Designed by Suzi Kaloti, staged by Ali Amer, Artwork by Shawn Skeir.
Ispirazione per una sala da pranzo aperta verso la cucina contemporanea di medie dimensioni con pavimento con piastrelle in ceramica, pavimento bianco, pareti beige, camino classico e cornice del camino in cemento
Ispirazione per una sala da pranzo aperta verso la cucina contemporanea di medie dimensioni con pavimento con piastrelle in ceramica, pavimento bianco, pareti beige, camino classico e cornice del camino in cemento
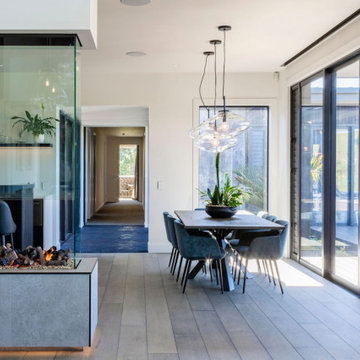
Idee per una grande sala da pranzo aperta verso la cucina contemporanea con pareti beige, pavimento in legno massello medio, camino classico, cornice del camino in cemento e pavimento marrone
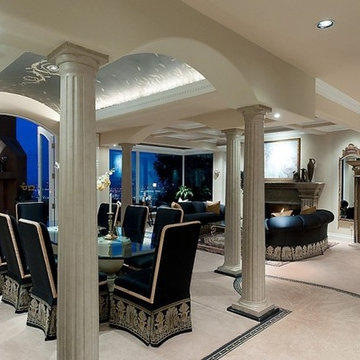
Foto di una grande sala da pranzo aperta verso il soggiorno mediterranea con pareti beige, moquette, camino classico, cornice del camino in cemento e pavimento beige
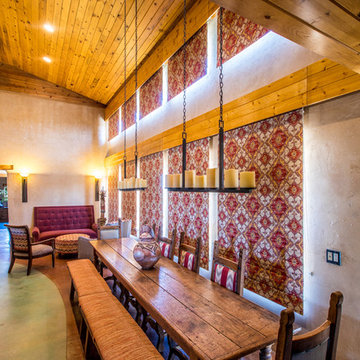
The open concept living, dining and kitchen areas preserve views of the home with motorized roman shades to maintain the internal temperature in this passive solar home.
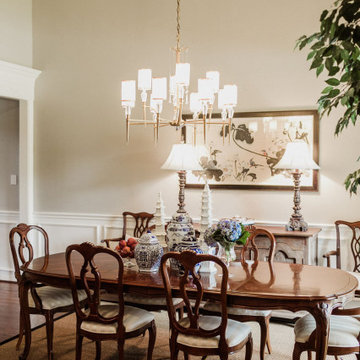
Foto di una sala da pranzo aperta verso il soggiorno etnica di medie dimensioni con pareti beige, parquet scuro, camino classico, cornice del camino in cemento e pavimento marrone
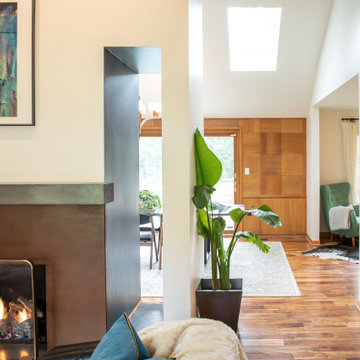
We designed and renovated a Mid-Century Modern home into an ADA compliant home with an open floor plan and updated feel. We incorporated many of the homes original details while modernizing them. We converted the existing two car garage into a master suite and walk in closet, designing a master bathroom with an ADA vanity and curb-less shower. We redesigned the existing living room fireplace creating an artistic focal point in the room. The project came with its share of challenges which we were able to creatively solve, resulting in what our homeowners feel is their first and forever home.
This beautiful home won three design awards:
• Pro Remodeler Design Award – 2019 Platinum Award for Universal/Better Living Design
• Chrysalis Award – 2019 Regional Award for Residential Universal Design
• Qualified Remodeler Master Design Awards – 2019 Bronze Award for Universal Design
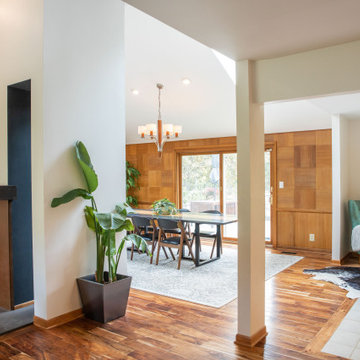
We designed and renovated a Mid-Century Modern home into an ADA compliant home with an open floor plan and updated feel. We incorporated many of the homes original details while modernizing them. We converted the existing two car garage into a master suite and walk in closet, designing a master bathroom with an ADA vanity and curb-less shower. We redesigned the existing living room fireplace creating an artistic focal point in the room. The project came with its share of challenges which we were able to creatively solve, resulting in what our homeowners feel is their first and forever home.
This beautiful home won three design awards:
• Pro Remodeler Design Award – 2019 Platinum Award for Universal/Better Living Design
• Chrysalis Award – 2019 Regional Award for Residential Universal Design
• Qualified Remodeler Master Design Awards – 2019 Bronze Award for Universal Design
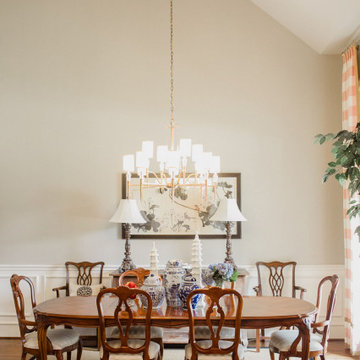
Immagine di una sala da pranzo aperta verso il soggiorno etnica di medie dimensioni con pareti beige, parquet scuro, camino classico, cornice del camino in cemento e pavimento marrone
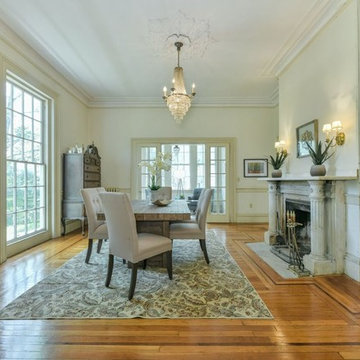
Esempio di una grande sala da pranzo chic chiusa con pareti beige, pavimento in legno massello medio, camino classico, cornice del camino in cemento e pavimento marrone
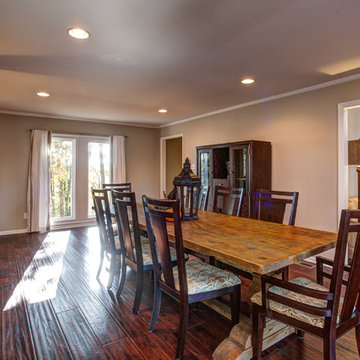
Foto di una sala da pranzo aperta verso la cucina classica di medie dimensioni con pareti beige, parquet scuro, camino classico e cornice del camino in cemento
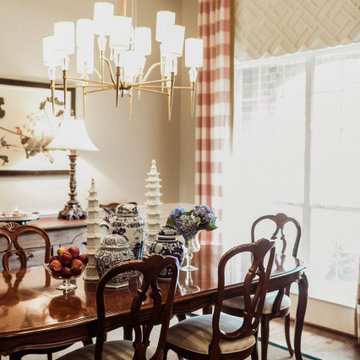
Ispirazione per una sala da pranzo aperta verso il soggiorno etnica di medie dimensioni con pareti beige, parquet scuro, camino classico, cornice del camino in cemento e pavimento marrone
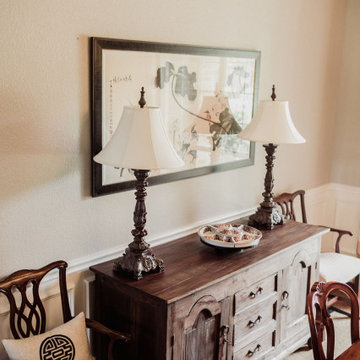
Esempio di una sala da pranzo aperta verso il soggiorno etnica di medie dimensioni con pareti beige, parquet scuro, camino classico, cornice del camino in cemento e pavimento marrone
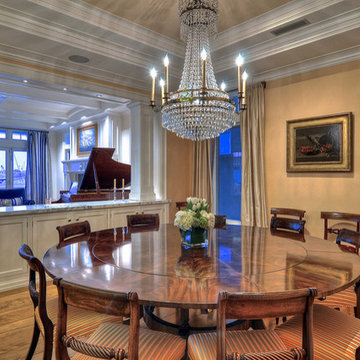
Clay Bowman. Bowman Group Architectural Photography
bowmangroup.net/
Ispirazione per una grande sala da pranzo aperta verso la cucina tradizionale con pareti beige, parquet chiaro, camino classico e cornice del camino in cemento
Ispirazione per una grande sala da pranzo aperta verso la cucina tradizionale con pareti beige, parquet chiaro, camino classico e cornice del camino in cemento
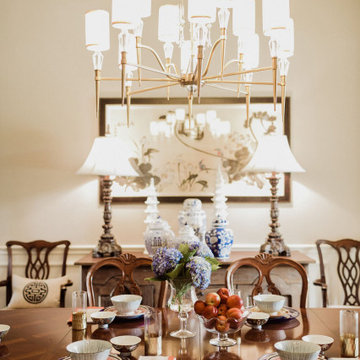
Ispirazione per una sala da pranzo aperta verso il soggiorno etnica di medie dimensioni con pareti beige, parquet scuro, camino classico, cornice del camino in cemento e pavimento marrone
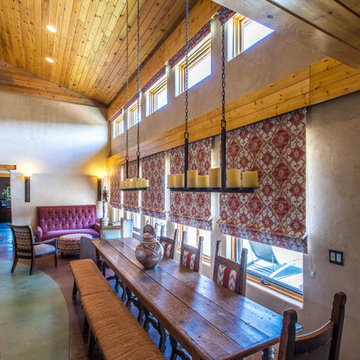
The open concept living, dining and kitchen areas preserve views of the home with motorized roman shades to maintain the internal temperature in this passive solar home.
Sale da Pranzo con pareti beige e cornice del camino in cemento - Foto e idee per arredare
7