Sale da Pranzo con pareti beige e cornice del camino in cemento - Foto e idee per arredare
Filtra anche per:
Budget
Ordina per:Popolari oggi
41 - 60 di 147 foto
1 di 3
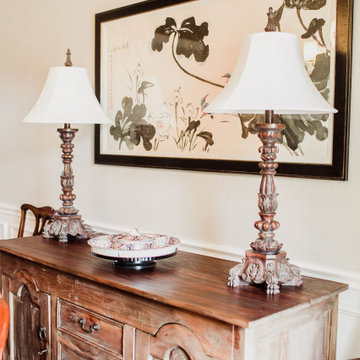
Esempio di una sala da pranzo aperta verso il soggiorno etnica di medie dimensioni con pareti beige, parquet scuro, camino classico, cornice del camino in cemento e pavimento marrone
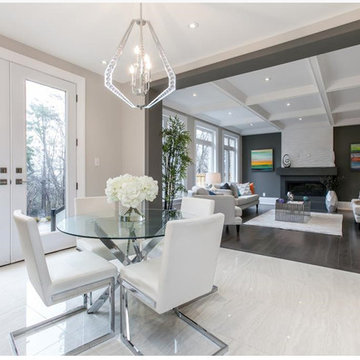
Open Concept Kitchen and Family Room. Designed by Suzi Kaloti, staged by Ali Amer, Artwork by Shawn Skeir.
Ispirazione per una sala da pranzo aperta verso la cucina contemporanea di medie dimensioni con pavimento con piastrelle in ceramica, pavimento bianco, pareti beige, camino classico e cornice del camino in cemento
Ispirazione per una sala da pranzo aperta verso la cucina contemporanea di medie dimensioni con pavimento con piastrelle in ceramica, pavimento bianco, pareti beige, camino classico e cornice del camino in cemento
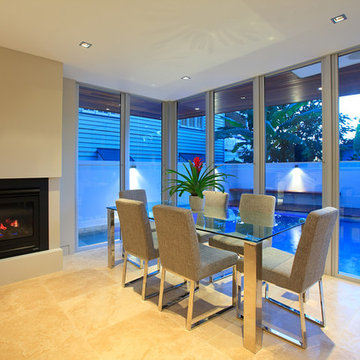
Foto di una piccola sala da pranzo contemporanea con pareti beige, pavimento in pietra calcarea, camino sospeso e cornice del camino in cemento
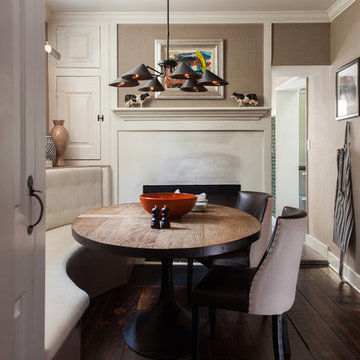
Ispirazione per una sala da pranzo chic chiusa e di medie dimensioni con pareti beige, parquet scuro, camino classico, cornice del camino in cemento e pavimento marrone
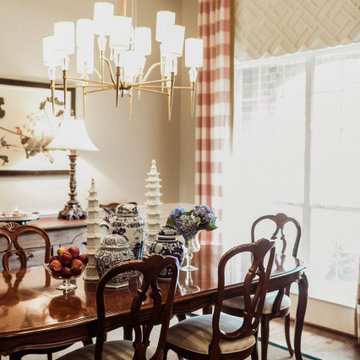
Ispirazione per una sala da pranzo aperta verso il soggiorno etnica di medie dimensioni con pareti beige, parquet scuro, camino classico, cornice del camino in cemento e pavimento marrone
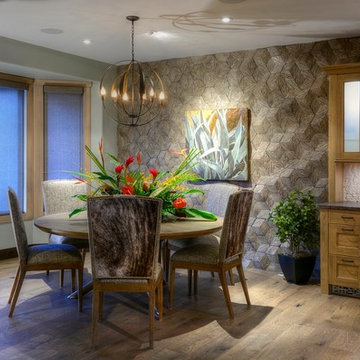
Warm Modern Contemporary Dining Room with Round Table and Unique Custom Dining Chairs. Warm Wood Wet Bar with Lighted Glass Doors. Carved Natural Backsplash and Patterned Wallcovering Finish the Look. Paul Kohlman photographer.
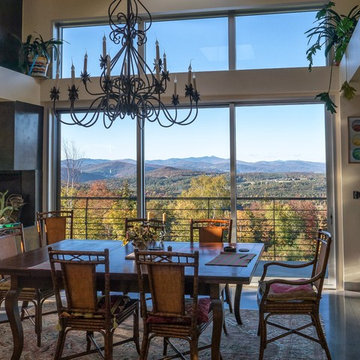
Idee per una sala da pranzo aperta verso il soggiorno bohémian di medie dimensioni con pareti beige, pavimento in cemento, camino ad angolo, cornice del camino in cemento e pavimento grigio
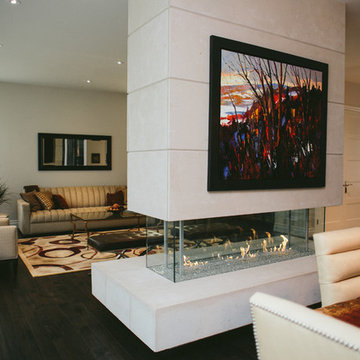
Lightweight Concrete Panels installed around see-through gas fireplace handmade by DEKKO Concrete. Available in a number of standard sizes or can be custom-built to suit your space & design. Available in 6 colors and available for shipment worldwide.
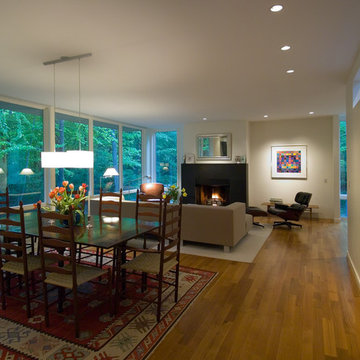
Peter Vanderwarker,
Ispirazione per una grande sala da pranzo aperta verso la cucina contemporanea con pareti beige, parquet chiaro, camino classico, cornice del camino in cemento e pavimento marrone
Ispirazione per una grande sala da pranzo aperta verso la cucina contemporanea con pareti beige, parquet chiaro, camino classico, cornice del camino in cemento e pavimento marrone
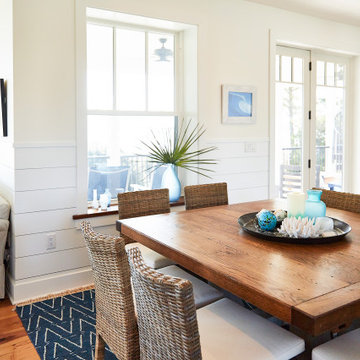
Immagine di una sala da pranzo aperta verso il soggiorno costiera di medie dimensioni con pareti beige, parquet chiaro, camino classico, cornice del camino in cemento e pavimento marrone
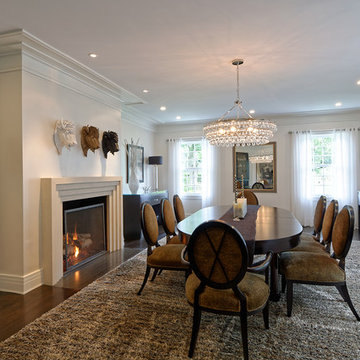
Jim Fuhrmann Photography | Complete remodel and expansion of an existing Greenwich estate to provide for a lifestyle of comforts, security and the latest amenities of a lower Fairfield County estate.
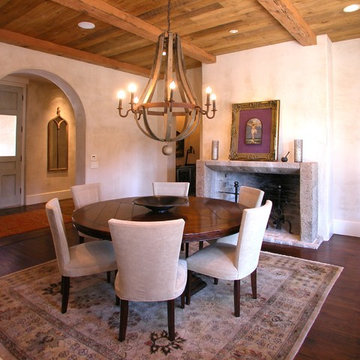
Dining room in mediterranean house
Idee per una grande sala da pranzo mediterranea con pareti beige, pavimento in legno massello medio, camino classico, cornice del camino in cemento e pavimento marrone
Idee per una grande sala da pranzo mediterranea con pareti beige, pavimento in legno massello medio, camino classico, cornice del camino in cemento e pavimento marrone
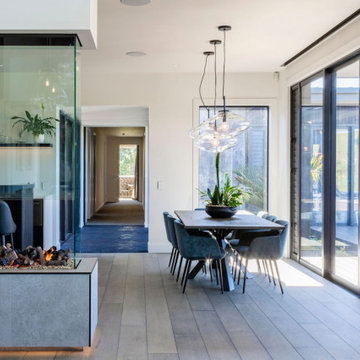
Idee per una grande sala da pranzo aperta verso la cucina contemporanea con pareti beige, pavimento in legno massello medio, camino classico, cornice del camino in cemento e pavimento marrone
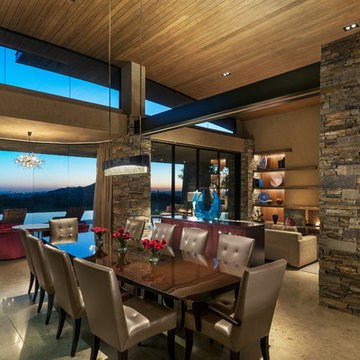
Large open dining room with high ceiling and stone columns. The cocktail area at the end, and mahogany table with Dakota Jackson chairs.
Photo: Mark Boisclair
Contractor: Manship Builder
Architect: Bing Hu
Interior Design: Susan Hersker and Elaine Ryckman.
Project designed by Susie Hersker’s Scottsdale interior design firm Design Directives. Design Directives is active in Phoenix, Paradise Valley, Cave Creek, Carefree, Sedona, and beyond.
For more about Design Directives, click here: https://susanherskerasid.com/
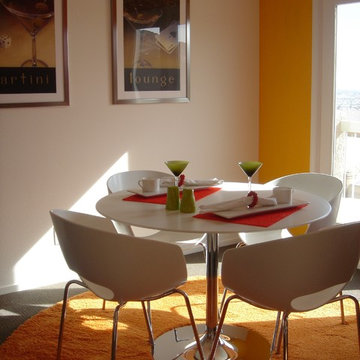
Ispirazione per una sala da pranzo minimalista di medie dimensioni con pareti beige, camino bifacciale e cornice del camino in cemento
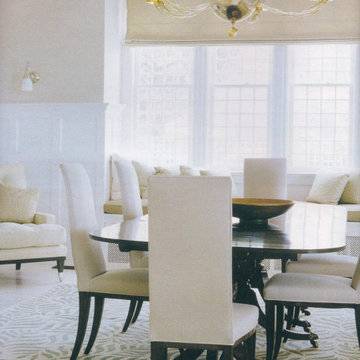
A tranquil color palette of neutrals, greens, and lavender was used to transform the estate into a glamorous and relaxing beachside home. The elegant arrangement of the colors, furniture, and pieces of art look natural and livable. The soft colors, fabrics, accessories, and art play all pull together to create this sophisticated home that also offers a lot of warmth and comfort.
Project completed by New York interior design firm Betty Wasserman Art & Interiors, which serves New York City, as well as across the tri-state area and in The Hamptons.
For more about Betty Wasserman, click here: https://www.bettywasserman.com/
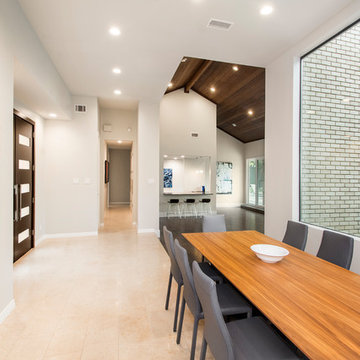
We gave this 1978 home a magnificent modern makeover that the homeowners love! Our designers were able to maintain the great architecture of this home but remove necessary walls, soffits and doors needed to open up the space.
In the living room, we opened up the bar by removing soffits and openings, to now seat 6. The original low brick hearth was replaced with a cool floating concrete hearth from floor to ceiling. The wall that once closed off the kitchen was demoed to 42" counter top height, so that it now opens up to the dining room and entry way. The coat closet opening that once opened up into the entry way was moved around the corner to open up in a less conspicuous place.
The secondary master suite used to have a small stand up shower and a tiny linen closet but now has a large double shower and a walk in closet, all while maintaining the space and sq. ft.in the bedroom. The powder bath off the entry was refinished, soffits removed and finished with a modern accent tile giving it an artistic modern touch
Design/Remodel by Hatfield Builders & Remodelers | Photography by Versatile Imaging
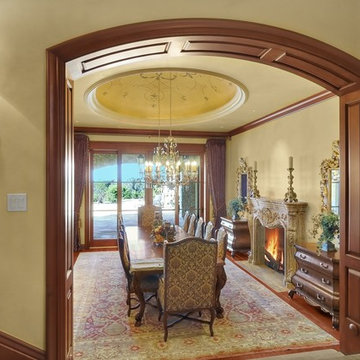
Immagine di un'ampia sala da pranzo chic chiusa con pareti beige, pavimento in legno massello medio, camino classico, cornice del camino in cemento e pavimento marrone
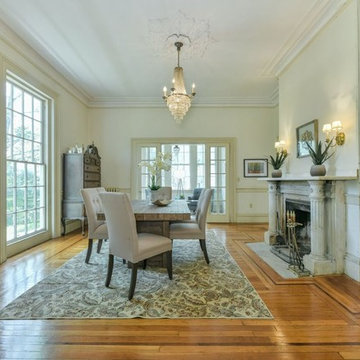
Esempio di una grande sala da pranzo chic chiusa con pareti beige, pavimento in legno massello medio, camino classico, cornice del camino in cemento e pavimento marrone
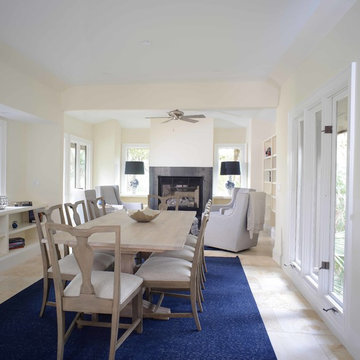
Idee per una sala da pranzo aperta verso il soggiorno chic di medie dimensioni con pareti beige, pavimento in travertino, camino classico, cornice del camino in cemento e pavimento beige
Sale da Pranzo con pareti beige e cornice del camino in cemento - Foto e idee per arredare
3