Sale da Pranzo con nessun camino - Foto e idee per arredare
Filtra anche per:
Budget
Ordina per:Popolari oggi
21 - 40 di 72.648 foto
1 di 3
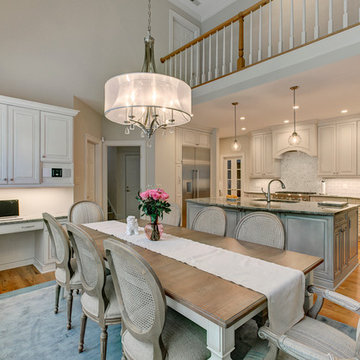
Ispirazione per una sala da pranzo aperta verso la cucina chic di medie dimensioni con pareti beige, parquet chiaro e nessun camino
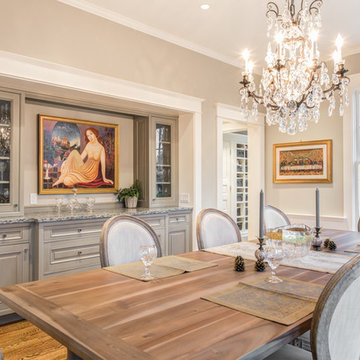
The dining room features a custom WoodMode cabinetry built-in hutch in Vintage Nimbus with a granite counter top which acts as a buffet when the dining room is in full use.
The room is accented in a large Restoration Hardware table, Louis XVI style chairs, and crystal chandelier.
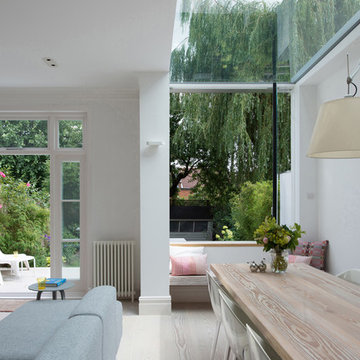
Linda Stewart
Esempio di una sala da pranzo aperta verso il soggiorno design di medie dimensioni con pareti bianche, parquet chiaro e nessun camino
Esempio di una sala da pranzo aperta verso il soggiorno design di medie dimensioni con pareti bianche, parquet chiaro e nessun camino

Casey Dunn Photography
Esempio di una grande sala da pranzo aperta verso la cucina design con pavimento in pietra calcarea, nessun camino, pareti bianche e pavimento beige
Esempio di una grande sala da pranzo aperta verso la cucina design con pavimento in pietra calcarea, nessun camino, pareti bianche e pavimento beige

Michael Baxley
Esempio di una grande sala da pranzo aperta verso il soggiorno chic con pareti bianche, pavimento in legno massello medio e nessun camino
Esempio di una grande sala da pranzo aperta verso il soggiorno chic con pareti bianche, pavimento in legno massello medio e nessun camino
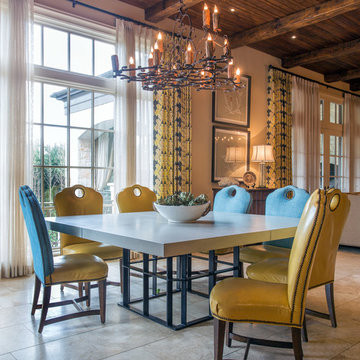
The oversized concrete table top under the quatrefoil chandelier is supported by a hearty custom steel base.
A Bonisolli Photography
Idee per una grande sala da pranzo aperta verso la cucina mediterranea con pareti beige, pavimento in pietra calcarea e nessun camino
Idee per una grande sala da pranzo aperta verso la cucina mediterranea con pareti beige, pavimento in pietra calcarea e nessun camino
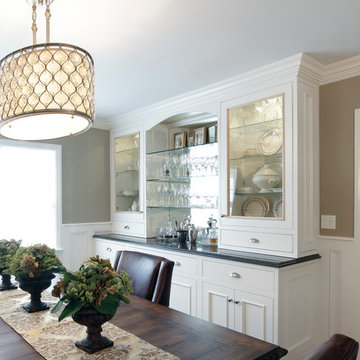
Reflex Photo
Ispirazione per una sala da pranzo tradizionale chiusa e di medie dimensioni con pareti beige e nessun camino
Ispirazione per una sala da pranzo tradizionale chiusa e di medie dimensioni con pareti beige e nessun camino

Photos © Hélène Hilaire
Idee per una piccola sala da pranzo aperta verso la cucina minimal con pareti bianche, parquet chiaro e nessun camino
Idee per una piccola sala da pranzo aperta verso la cucina minimal con pareti bianche, parquet chiaro e nessun camino
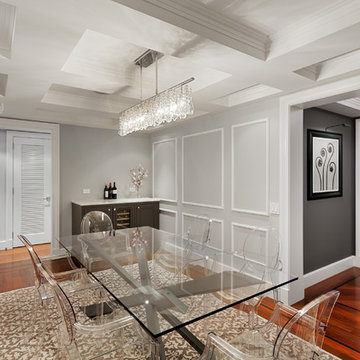
Andrew Rugge/archphoto
Immagine di una sala da pranzo chic chiusa e di medie dimensioni con pareti grigie, parquet scuro e nessun camino
Immagine di una sala da pranzo chic chiusa e di medie dimensioni con pareti grigie, parquet scuro e nessun camino
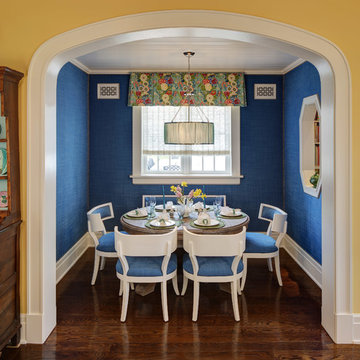
Esempio di una sala da pranzo tradizionale chiusa con pareti blu, parquet scuro, nessun camino e pavimento marrone

Ispirazione per una sala da pranzo chic di medie dimensioni con pavimento in legno massello medio, nessun camino e pareti grigie
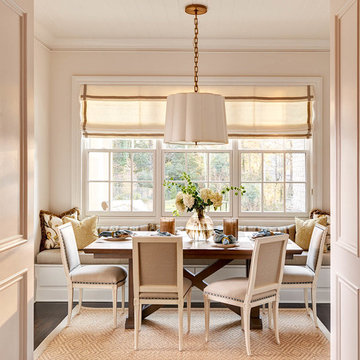
Idee per una sala da pranzo classica con pareti bianche, parquet scuro e nessun camino

This Greenlake area home is the result of an extensive collaboration with the owners to recapture the architectural character of the 1920’s and 30’s era craftsman homes built in the neighborhood. Deep overhangs, notched rafter tails, and timber brackets are among the architectural elements that communicate this goal.
Given its modest 2800 sf size, the home sits comfortably on its corner lot and leaves enough room for an ample back patio and yard. An open floor plan on the main level and a centrally located stair maximize space efficiency, something that is key for a construction budget that values intimate detailing and character over size.

Photo Credit: Mark Ehlen
Foto di una sala da pranzo aperta verso la cucina classica di medie dimensioni con pareti beige, parquet scuro e nessun camino
Foto di una sala da pranzo aperta verso la cucina classica di medie dimensioni con pareti beige, parquet scuro e nessun camino

Open modern dining room with neutral finishes.
Idee per una grande sala da pranzo aperta verso la cucina moderna con pareti beige, parquet chiaro, nessun camino, pavimento beige e pannellatura
Idee per una grande sala da pranzo aperta verso la cucina moderna con pareti beige, parquet chiaro, nessun camino, pavimento beige e pannellatura

Au cœur de la place du Pin à Nice, cet appartement autrefois sombre et délabré a été métamorphosé pour faire entrer la lumière naturelle. Nous avons souhaité créer une architecture à la fois épurée, intimiste et chaleureuse. Face à son état de décrépitude, une rénovation en profondeur s’imposait, englobant la refonte complète du plancher et des travaux de réfection structurale de grande envergure.
L’une des transformations fortes a été la dépose de la cloison qui séparait autrefois le salon de l’ancienne chambre, afin de créer un double séjour. D’un côté une cuisine en bois au design minimaliste s’associe harmonieusement à une banquette cintrée, qui elle, vient englober une partie de la table à manger, en référence à la restauration. De l’autre côté, l’espace salon a été peint dans un blanc chaud, créant une atmosphère pure et une simplicité dépouillée. L’ensemble de ce double séjour est orné de corniches et une cimaise partiellement cintrée encadre un miroir, faisant de cet espace le cœur de l’appartement.
L’entrée, cloisonnée par de la menuiserie, se détache visuellement du double séjour. Dans l’ancien cellier, une salle de douche a été conçue, avec des matériaux naturels et intemporels. Dans les deux chambres, l’ambiance est apaisante avec ses lignes droites, la menuiserie en chêne et les rideaux sortants du plafond agrandissent visuellement l’espace, renforçant la sensation d’ouverture et le côté épuré.
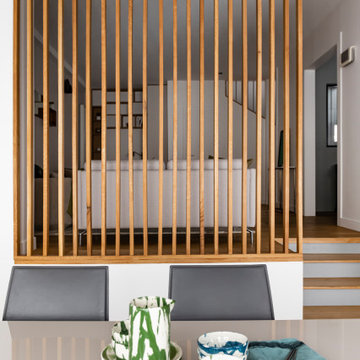
Ispirazione per una sala da pranzo contemporanea di medie dimensioni con pareti beige, parquet chiaro, nessun camino e pavimento marrone
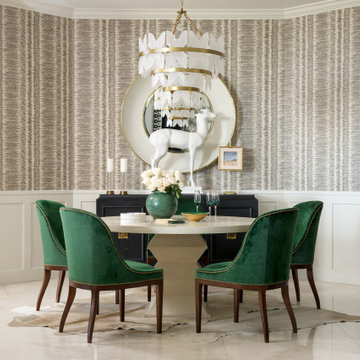
Our St. Pete studio designed this stunning pied-à-terre for a couple looking for a luxurious retreat in the city. Our studio went all out with colors, textures, and materials that evoke five-star luxury and comfort in keeping with their request for a resort-like home with modern amenities. In the vestibule that the elevator opens to, we used a stylish black and beige palm leaf patterned wallpaper that evokes the joys of Gulf Coast living. In the adjoining foyer, we used stylish wainscoting to create depth and personality to the space, continuing the millwork into the dining area.
We added bold emerald green velvet chairs in the dining room, giving them a charming appeal. A stunning chandelier creates a sharp focal point, and an artistic fawn sculpture makes for a great conversation starter around the dining table. We ensured that the elegant green tone continued into the stunning kitchen and cozy breakfast nook through the beautiful kitchen island and furnishings. In the powder room, too, we went with a stylish black and white wallpaper and green vanity, which adds elegance and luxe to the space. In the bedrooms, we used a calm, neutral tone with soft furnishings and light colors that induce relaxation and rest.
---
Pamela Harvey Interiors offers interior design services in St. Petersburg and Tampa, and throughout Florida's Suncoast area, from Tarpon Springs to Naples, including Bradenton, Lakewood Ranch, and Sarasota.
For more about Pamela Harvey Interiors, see here: https://www.pamelaharveyinteriors.com/
To learn more about this project, see here:
https://www.pamelaharveyinteriors.com/portfolio-galleries/chic-modern-sarasota-condo
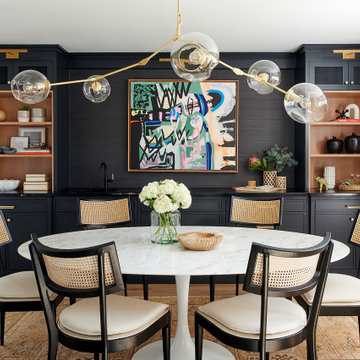
Modern and moody dining room blends textures with bold statement art.
Immagine di una sala da pranzo tradizionale di medie dimensioni e chiusa con parquet chiaro, nessun camino e pavimento marrone
Immagine di una sala da pranzo tradizionale di medie dimensioni e chiusa con parquet chiaro, nessun camino e pavimento marrone
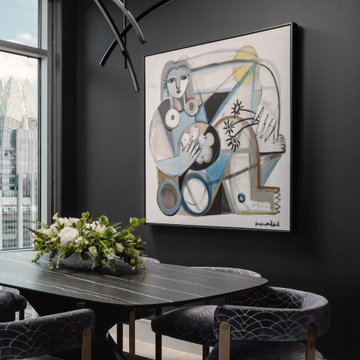
Our Austin studio designed this dark-themed highrise condo, creating an elegant, classy space with interesting decor elements. The dark background inverts the usual concept of whites and neutrals yet creates a similar impact of beautifully highlighting the decor aspects. The striking artwork in the living room makes a statement, as does the art in the dining area. In the kitchen and library, the dark background makes the blue and red chairs pop. In the bedroom, the soft furnishings, stylish grey and white headboard, and classy decor create a soothing sanctuary to relax in.
---
Project designed by the Atomic Ranch featured modern designers at Breathe Design Studio. From their Austin design studio, they serve an eclectic and accomplished nationwide clientele including in Palm Springs, LA, and the San Francisco Bay Area.
For more about Breathe Design Studio, see here: https://www.breathedesignstudio.com/
To learn more about this project, see here: https://www.breathedesignstudio.com/-dark-demure
Sale da Pranzo con nessun camino - Foto e idee per arredare
2