Sale da Pranzo con nessun camino - Foto e idee per arredare
Filtra anche per:
Budget
Ordina per:Popolari oggi
141 - 160 di 72.648 foto
1 di 3
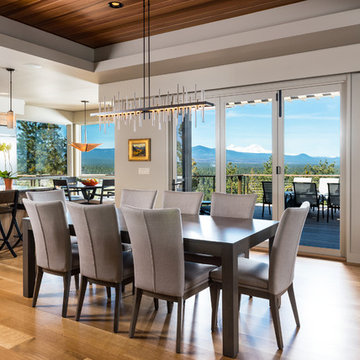
Idee per una grande sala da pranzo chic chiusa con pareti grigie, parquet chiaro, nessun camino e pavimento grigio
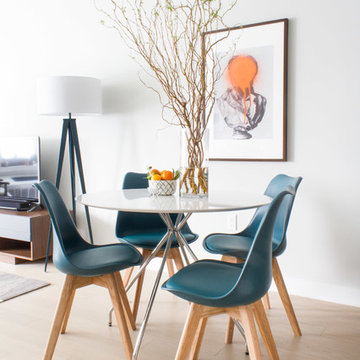
Immagine di una piccola sala da pranzo minimalista chiusa con pareti grigie, parquet chiaro, nessun camino e pavimento beige
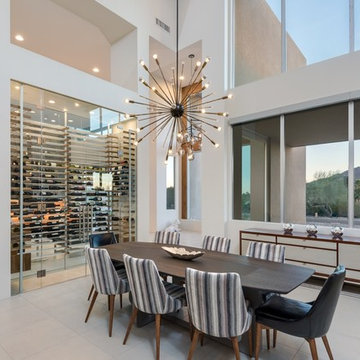
The unique opportunity and challenge for the Joshua Tree project was to enable the architecture to prioritize views. Set in the valley between Mummy and Camelback mountains, two iconic landforms located in Paradise Valley, Arizona, this lot “has it all” regarding views. The challenge was answered with what we refer to as the desert pavilion.
This highly penetrated piece of architecture carefully maintains a one-room deep composition. This allows each space to leverage the majestic mountain views. The material palette is executed in a panelized massing composition. The home, spawned from mid-century modern DNA, opens seamlessly to exterior living spaces providing for the ultimate in indoor/outdoor living.
Project Details:
Architecture: Drewett Works, Scottsdale, AZ // C.P. Drewett, AIA, NCARB // www.drewettworks.com
Builder: Bedbrock Developers, Paradise Valley, AZ // http://www.bedbrock.com
Interior Designer: Est Est, Scottsdale, AZ // http://www.estestinc.com
Photographer: Michael Duerinckx, Phoenix, AZ // www.inckx.com
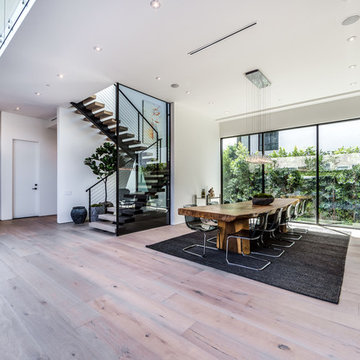
The Sunset Team
Esempio di una grande sala da pranzo aperta verso la cucina moderna con nessun camino, pareti bianche e parquet chiaro
Esempio di una grande sala da pranzo aperta verso la cucina moderna con nessun camino, pareti bianche e parquet chiaro
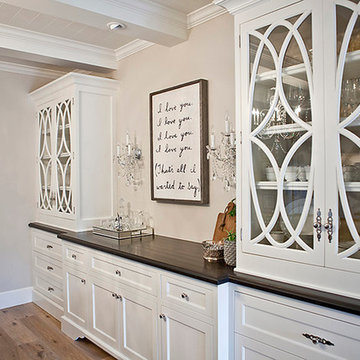
Kristen Vincent Photography
Esempio di una grande sala da pranzo aperta verso il soggiorno classica con pareti beige, pavimento in legno massello medio e nessun camino
Esempio di una grande sala da pranzo aperta verso il soggiorno classica con pareti beige, pavimento in legno massello medio e nessun camino
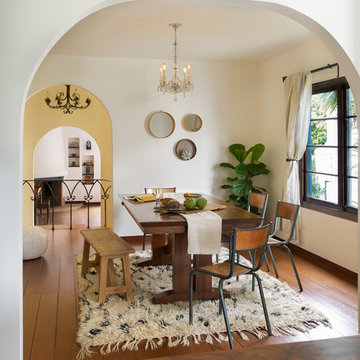
Looking from the kitchen to the dining room and adjacent rooms. The house had beautiful arches that we wanted to preserve in the new kitchen. All photos by Thomas Kuoh Photography.

Interior Design, Lola Interiors | Photos, East Coast Virtual Tours
Ispirazione per una sala da pranzo aperta verso la cucina tradizionale di medie dimensioni con pareti grigie, pavimento in legno massello medio, nessun camino e pavimento marrone
Ispirazione per una sala da pranzo aperta verso la cucina tradizionale di medie dimensioni con pareti grigie, pavimento in legno massello medio, nessun camino e pavimento marrone
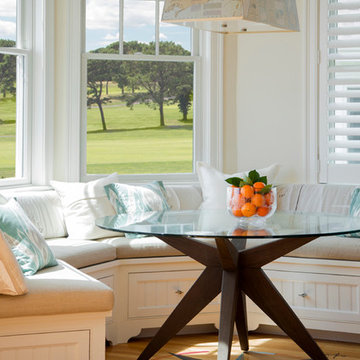
Custom antique "charts" made into a breakfast room fixture. Featuring a nautical artifact and a hand-painted Compass Rose on the flooring.
Idee per una sala da pranzo aperta verso il soggiorno costiera di medie dimensioni con pareti beige, parquet chiaro, nessun camino e pavimento beige
Idee per una sala da pranzo aperta verso il soggiorno costiera di medie dimensioni con pareti beige, parquet chiaro, nessun camino e pavimento beige
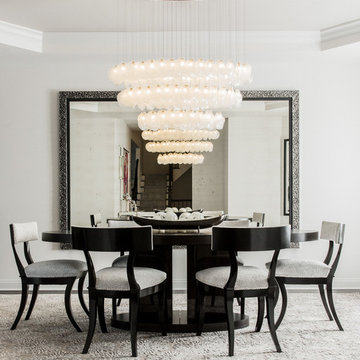
Crystal Shell Custom Blown Glass Chandelier. Sea inspired glass shells glisten from their crackle-like texture. Available as individual pendants or multi-pendant chandeliers. Multiple sizes and colors are available.
Modern Custom Glass Lighting perfect for your entryway / foyer, stairwell, living room, dining room, kitchen, and any room in your home. Dramatic lighting that is fully customizable and tailored to fit your space perfectly. No two pieces are the same.
Visit our website: www.shakuff.com for more details.
Tel. 212.675.0383
info@shakuff.com
Photo Credit: Sean Litchenfield Photography
Interior Design By: MacWright Interiors LLC
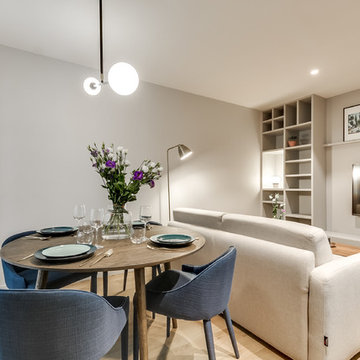
meero
Immagine di una sala da pranzo aperta verso il soggiorno design di medie dimensioni con pareti grigie, parquet chiaro e nessun camino
Immagine di una sala da pranzo aperta verso il soggiorno design di medie dimensioni con pareti grigie, parquet chiaro e nessun camino
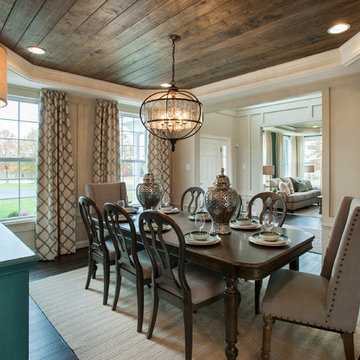
Idee per una sala da pranzo tradizionale chiusa e di medie dimensioni con pareti beige, parquet scuro e nessun camino
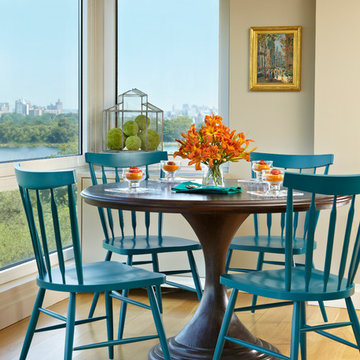
Foto di una sala da pranzo aperta verso la cucina classica di medie dimensioni con pareti beige, parquet chiaro e nessun camino
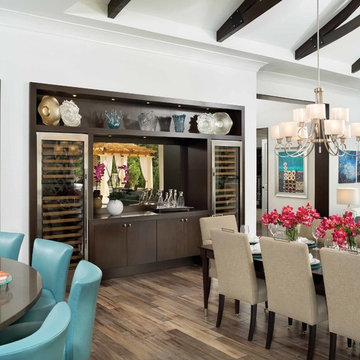
Idee per una sala da pranzo aperta verso il soggiorno chic di medie dimensioni con pareti bianche, parquet scuro e nessun camino
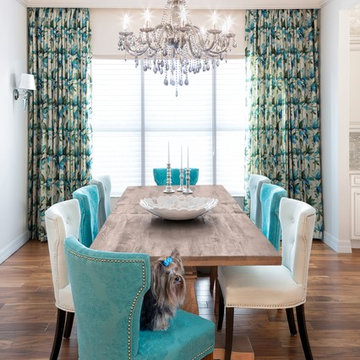
From Plain to Fabulous
A great thing about building a new home is that you are starting fresh. Being a Florida decorator, many of our clients are moving from the Northern or Mid-West states. We advise them to leave their often dark, large pieces of traditional furniture behind and just bring pieces that have value to them whether sentimental or monetary.
This dining room was a pleasure because it was a clean slate with large windows letting in the morning sun. The floors are hand-scraped engineered wood in Brazilian walnut which give the entire home a warm feel to counteract the stark white walls. The home owners have a large art collection and specifically chose the white paint so that the paintings can be seen at their best and moved around the home easily.
The owners host many dinner parties throughout the year and wanted a table that was virtually indestructible, and that visitors didn’t have to be careful with. This long Mango wood trestle table comfortably seats between eight and ten and has an antique grey, distressed look that is similar to driftwood. We alternated turquoise and light blue dining chairs for some contrast.
An outstanding centerpiece for the room is a dazzling grey chandelier with an outstanding display of brilliant graphite crystals. Hundreds of faceted crystals are suspended from ten fluted glass arms. Wall sconces in chrome with grey linen shades were added and all the lighting is on dimmers for a choice of bright or mood lighting depending on the required ambience.
To control the harsh Florida sunlight that can leech color out of furnishings within weeks, we installed light grey Silhouette window shades which keep approximately 97% of harmful UV rays out but still let in light even when fully closed.
Traversing draperies were installed floor-to-ceiling and wall-to-wall providing a spectacular color wall of cream, green, purple and turquoise. The hardware is hidden behind the crown moulding for a clean, modern look.
The best part of this design story lies in the large-scale artwork. The home owner had been given the painting years ago when she lived in Philadelphia but the colors didn’t suit her Northern palette. The painting was hidden in the attic but during the move was crated and sent to Florida. After not seeing it for sixteen years she had forgotten what it looked like and when she saw the crate about to be off-loaded asked the removal crew to take it away. At the last minute she decided to look in the crate and was surprised and delighted to find the perfect artwork for her dining room!
Lastly, hand-torn wallpaper was installed in a custom color in the tray ceiling.
As this room is used for dinner parties, games and even casual dining we decided not to install a rug for ease of use and movement around the table.
Photographer: Rolando Diaz
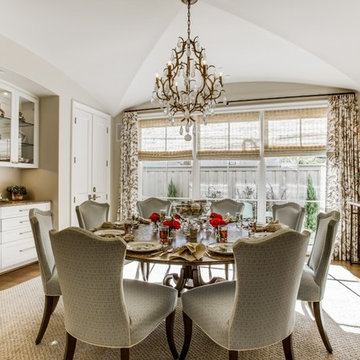
This elegant dining area has all the space and storage you need to be the perfect host.
Esempio di una grande sala da pranzo chic chiusa con pareti bianche, parquet scuro, nessun camino e pavimento marrone
Esempio di una grande sala da pranzo chic chiusa con pareti bianche, parquet scuro, nessun camino e pavimento marrone
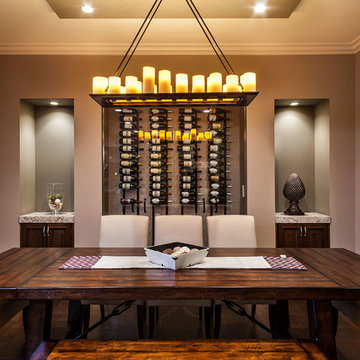
Designed by Design Cell Architecture. Photo by KuDa Photography.
Immagine di una sala da pranzo classica con pareti grigie, parquet scuro e nessun camino
Immagine di una sala da pranzo classica con pareti grigie, parquet scuro e nessun camino

Michelle Peek Photography
Foto di una sala da pranzo stile marinaro di medie dimensioni con pareti bianche, parquet chiaro, nessun camino e pavimento beige
Foto di una sala da pranzo stile marinaro di medie dimensioni con pareti bianche, parquet chiaro, nessun camino e pavimento beige
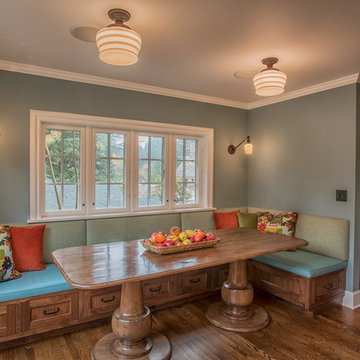
Banquette area with walnut cabinets and custom walnut table. Banquette upholstered with vinyl and outdoor fabric (kid proof). Traditional style lights in fun colors provide lots of light on grey days.
Photo by David Hiser
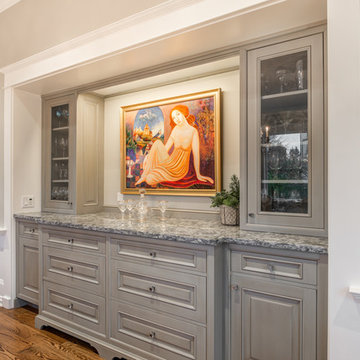
The dining room features a custom WoodMode cabinetry built-in hutch in Vintage Nimbus with a granite counter top which acts as a buffet when the dining room is in full use.
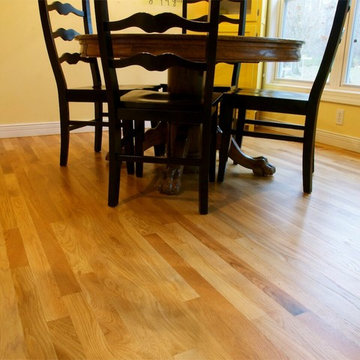
Immagine di una sala da pranzo classica di medie dimensioni con pareti gialle, parquet chiaro, nessun camino e pavimento marrone
Sale da Pranzo con nessun camino - Foto e idee per arredare
8