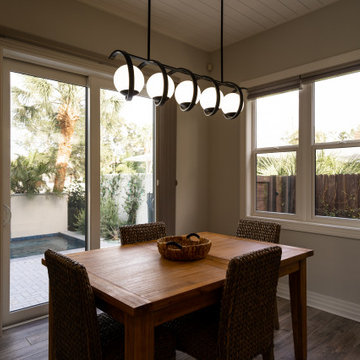Sale da Pranzo con nessun camino e soffitto in perlinato - Foto e idee per arredare
Filtra anche per:
Budget
Ordina per:Popolari oggi
81 - 100 di 135 foto
1 di 3
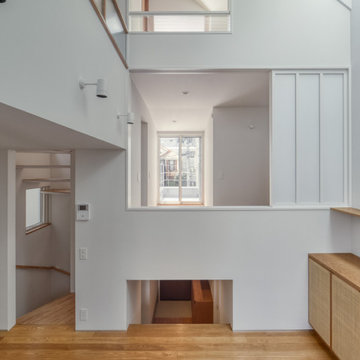
Immagine di una piccola sala da pranzo aperta verso la cucina moderna con pareti bianche, pavimento in legno verniciato, nessun camino, pavimento marrone, soffitto in perlinato e pareti in perlinato
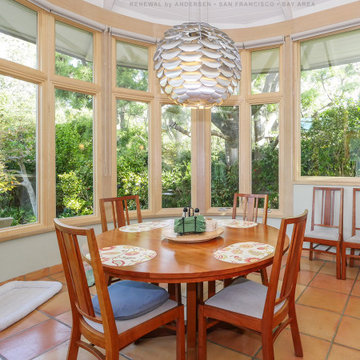
Spectacular kitchen dinette with all new wood interior windows. This stunning space with terracotta flooring and shiplap vaulted ceiling looks phenomenal with all new light wood casement and picture windows. Get started replacing your windows and door today with Renewal by Andersen of San Francisco, serving the whole Bay Area.
. . . . . . . . . .
Find out more about replacing your home windows -- Contact Us Today! 844-245-2799
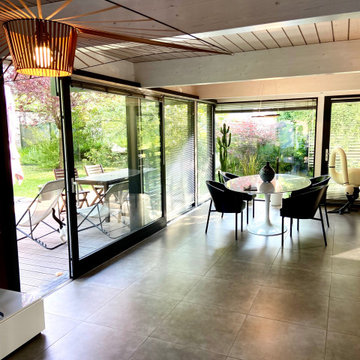
Immagine di una grande sala da pranzo aperta verso il soggiorno design con pareti bianche, pavimento con piastrelle in ceramica, nessun camino, pavimento grigio e soffitto in perlinato
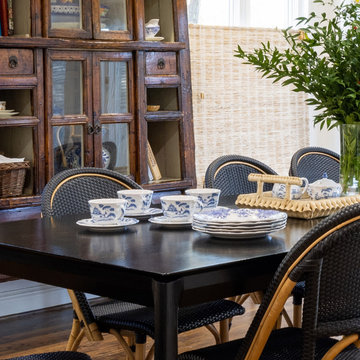
This informal dining room is the perfect place to entertain family and guests alike. The dark-colored large dining table and wicker chairs stand out against the cream-painted walls and ceiling. The ceiling is shiplapped to add texture and dimension to the space that is open to the kitchen. Top-down, bottom-up roman shades diffuse the natural light and add a natural element to the space.
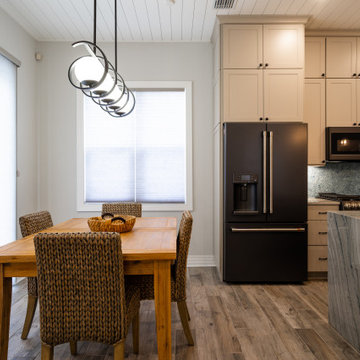
Ispirazione per una sala da pranzo moderna con nessun camino e soffitto in perlinato
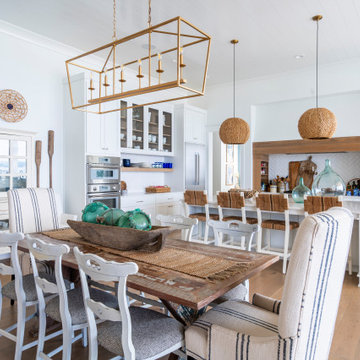
Large, white, coastal-themed kitchen/ dining area with a big island and natural accents.
Idee per una grande sala da pranzo aperta verso la cucina costiera con pareti bianche, nessun camino, pavimento marrone e soffitto in perlinato
Idee per una grande sala da pranzo aperta verso la cucina costiera con pareti bianche, nessun camino, pavimento marrone e soffitto in perlinato
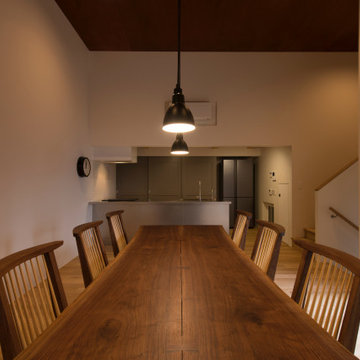
Foto di una sala da pranzo aperta verso la cucina moderna di medie dimensioni con pareti bianche, pavimento in compensato, nessun camino, pavimento marrone, soffitto in perlinato e carta da parati
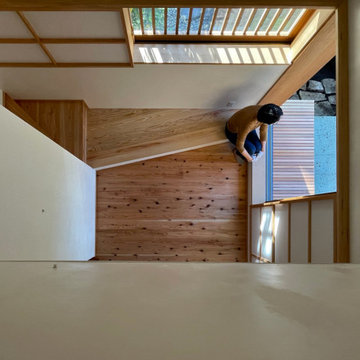
Foto di una piccola sala da pranzo aperta verso la cucina con pareti bianche, pavimento in legno massello medio, nessun camino, pavimento beige e soffitto in perlinato
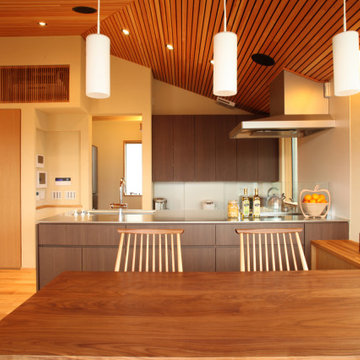
Foto di una sala da pranzo aperta verso il soggiorno minimalista di medie dimensioni con pareti bianche, pavimento in legno massello medio, nessun camino, pavimento beige e soffitto in perlinato
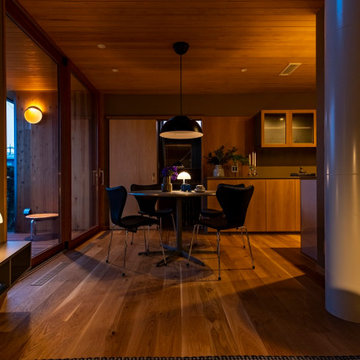
天井まである木製サッシとテラスデッキ、天井は木製になっていて抜け感と暖かみがある空間になっています。家具はFRITZ HANSEN、照明はlouis poulsnを採用。
Foto di una sala da pranzo aperta verso il soggiorno di medie dimensioni con pareti beige, parquet chiaro, nessun camino, pavimento beige e soffitto in perlinato
Foto di una sala da pranzo aperta verso il soggiorno di medie dimensioni con pareti beige, parquet chiaro, nessun camino, pavimento beige e soffitto in perlinato
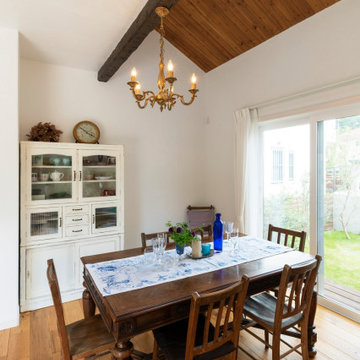
Esempio di una sala da pranzo aperta verso la cucina moderna di medie dimensioni con pareti bianche, pavimento in legno verniciato, nessun camino, pavimento beige e soffitto in perlinato
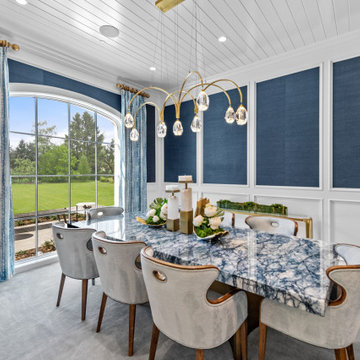
Uniting Greek Revival & Westlake Sophistication for a truly unforgettable home. Let Susan Semmelmann Interiors guide you in creating an exquisite living space that blends timeless elegance with contemporary comforts.
Susan Semmelmann's unique approach to design is evident in this project, where Greek Revival meets Westlake sophistication in a harmonious fusion of style and luxury. Our team of skilled artisans at our Fort Worth Fabric Studio crafts custom-made bedding, draperies, and upholsteries, ensuring that each room reflects your personal taste and vision.
The dining room showcases our commitment to innovation, featuring a stunning stone table with a custom brass base, beautiful wallpaper, and an elegant crystal light. Our use of vibrant hues of blues and greens in the formal living room brings a touch of life and energy to the space, while the grand room lives up to its name with sophisticated light fixtures and exquisite furnishings.
In the kitchen, we've combined whites and golds with splashes of black and touches of green leather in the bar stools to create a one-of-a-kind space that is both functional and luxurious. The primary suite offers a fresh and inviting atmosphere, adorned with blues, whites, and a charming floral wallpaper.
Each bedroom in the Happy Place is a unique sanctuary, featuring an array of colors such as purples, plums, pinks, blushes, and greens. These custom spaces are further enhanced by the attention to detail found in our Susan Semmelmann Interiors workroom creations.
Trust Susan Semmelmann and her 23 years of interior design expertise to bring your dream home to life, creating a masterpiece you'll be proud to call your own.
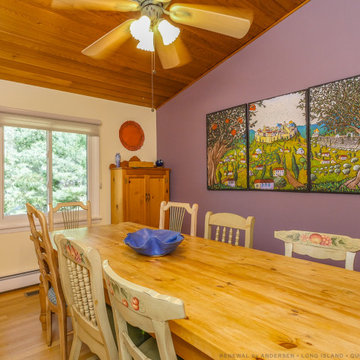
Terrific dining room with new sliding window we installed. This unique and charming dining room with extra long table and shiplap ceiling looks amazing with this new white sliding window. Now is the perfect time to start your window renovation project by calling Renewal by Andersen of Long Island, Brooklyn and Queens.
. . . . . . . . . .
Find out how easy it is to replace your windows and doors -- Contact Us Today! 844-245-2799
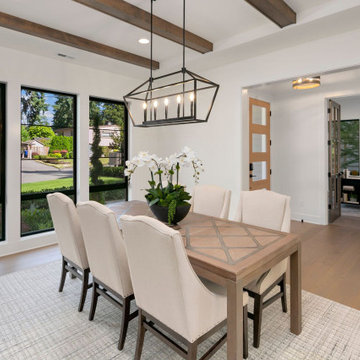
The Madera's Dining Room showcases an elegant and timeless design. White walls create a bright and airy atmosphere, allowing the natural light to illuminate the space. White chairs surrounding the dining table add a touch of simplicity and modernity, while the dark wooden shiplap ceiling brings a sense of warmth and character to the room. Gray carpet covers the floor, providing comfort and a soft texture underfoot. The centerpiece of the room is a stylish gray wooden table, serving as a gathering spot for family and friends. A potted plant adds a touch of greenery, bringing nature indoors and contributing to a fresh and inviting ambiance. Completing the look is the light hardwood flooring, which complements the overall design and ties the elements of The Madera's Dining Room together, creating a sophisticated and welcoming space for memorable meals and gatherings.
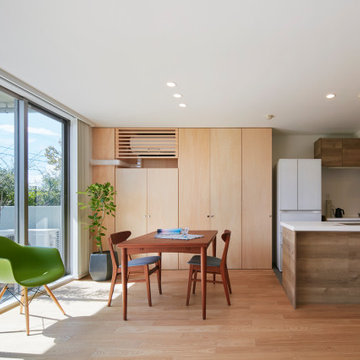
築18年のマンション住戸を改修し、寝室と廊下の間に10枚の連続引戸を挿入した。引戸は周辺環境との繋がり方の調整弁となり、廊下まで自然採光したり、子供の成長や気分に応じた使い方ができる。また、リビングにはガラス引戸で在宅ワークスペースを設置し、家族の様子を見守りながら引戸の開閉で音の繋がり方を調節できる。限られた空間でも、そこで過ごす人々が様々な距離感を選択できる、繋がりつつ離れられる家である。(写真撮影:Forward Stroke Inc.)
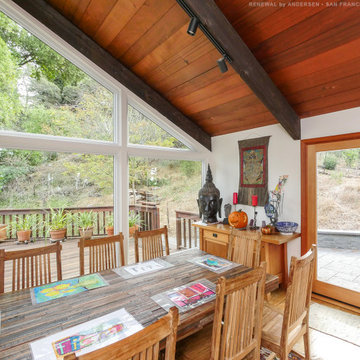
Wonderful dining room with new wall of windows we installed. This combination of square and triangle-shaped picture windows looks fantastic in this dining room with vaulted shiplap ceilings and a tree-house feel. New windows for your home are just a phone call away with Renewal by Andersen of San Francisco, serving the entire Bay Area.
Find out more about new energy efficient windows for your home -- Contact Us Today! 844-245-2799
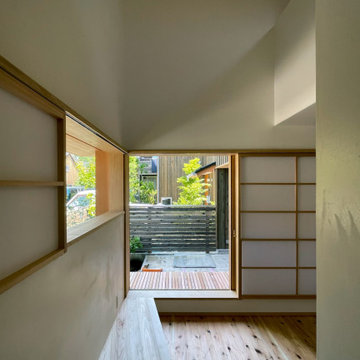
Ispirazione per una piccola sala da pranzo aperta verso la cucina con pareti bianche, pavimento in legno massello medio, nessun camino, pavimento beige e soffitto in perlinato
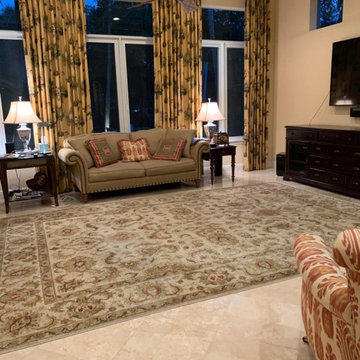
Ispirazione per una grande sala da pranzo aperta verso il soggiorno tradizionale con pareti gialle, pavimento in marmo, nessun camino, cornice del camino in cemento, pavimento beige, soffitto in perlinato e pareti in mattoni
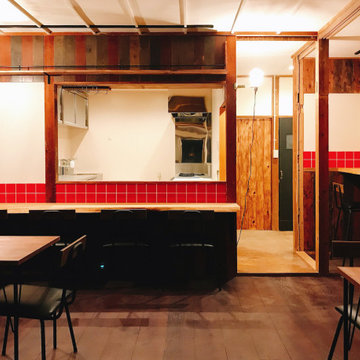
築60年超の長屋のリノベーションです。
木を多く使い、落ち着いた雰囲気がご要望でしたので、色味を抑えた作りとしています。
Idee per una sala da pranzo aperta verso la cucina american style di medie dimensioni con pareti bianche, pavimento in compensato, nessun camino, pavimento marrone, soffitto in perlinato e pareti in perlinato
Idee per una sala da pranzo aperta verso la cucina american style di medie dimensioni con pareti bianche, pavimento in compensato, nessun camino, pavimento marrone, soffitto in perlinato e pareti in perlinato
Sale da Pranzo con nessun camino e soffitto in perlinato - Foto e idee per arredare
5
