Sale da Pranzo con moquette - Foto e idee per arredare
Filtra anche per:
Budget
Ordina per:Popolari oggi
161 - 180 di 1.226 foto
1 di 3
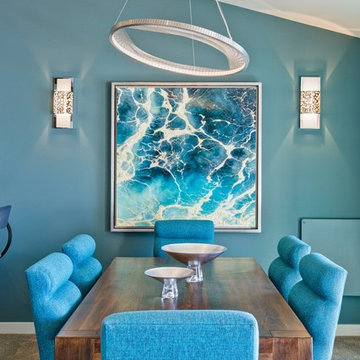
Solana Beach Remodel including home furnishings.
Ispirazione per una sala da pranzo design di medie dimensioni con pareti beige, moquette, camino classico e cornice del camino piastrellata
Ispirazione per una sala da pranzo design di medie dimensioni con pareti beige, moquette, camino classico e cornice del camino piastrellata
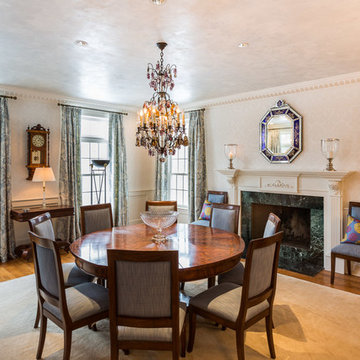
Classic Design, Graceful, Elegant, Inviting & Refined.
Photo Credit: Laura S. Wilson http://lauraswilson.com
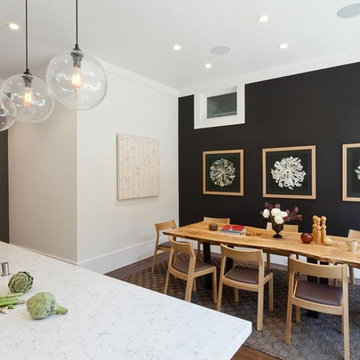
Idee per una sala da pranzo aperta verso la cucina moderna di medie dimensioni con pareti nere e moquette
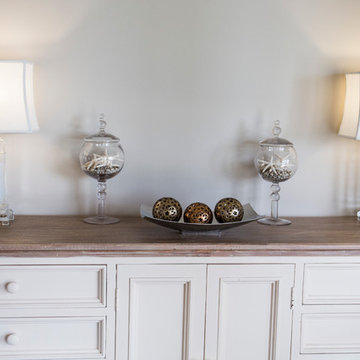
Noeleen McKeag photography
Idee per una sala da pranzo tradizionale di medie dimensioni con pareti beige e moquette
Idee per una sala da pranzo tradizionale di medie dimensioni con pareti beige e moquette
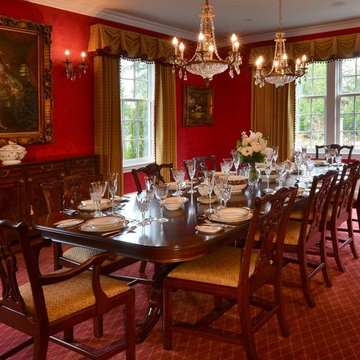
A dining area fit for a King and Queen. In the past, royals were known for dressing their homes in dramatic coloring, red being a popular choice. We had a lot of fun creating this style, as we used fiery crimsons, refined patterns, and bold accents of gold and crystal, which was perfect for this large dining room that sits ten!
Designed by Michelle Yorke Interiors who also serves Seattle as well as Seattle's Eastside suburbs from Mercer Island all the way through Cle Elum.
For more about Michelle Yorke, click here: https://michelleyorkedesign.com/
To learn more about this project, click here: https://michelleyorkedesign.com/grand-ridge/
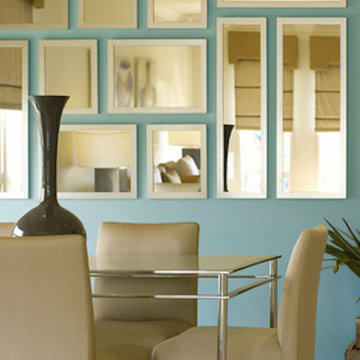
Esempio di una piccola sala da pranzo chiusa con pareti blu, moquette e nessun camino
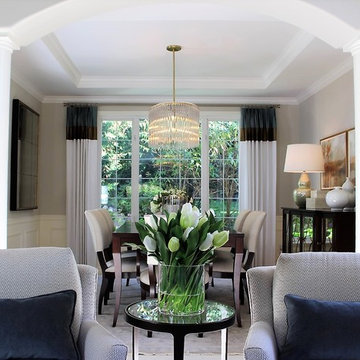
Ispirazione per una sala da pranzo aperta verso la cucina tradizionale di medie dimensioni con pareti grigie, moquette, nessun camino e pavimento beige
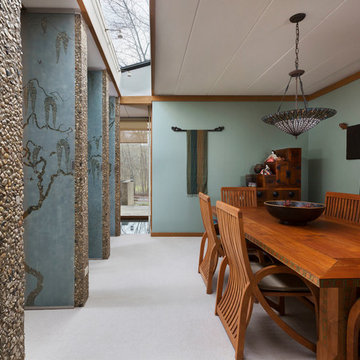
Large glass doors with etched wisteria make this a dramatic dining room. The large hand carved table was custom made of reclaimed teak wood to fit the room. Antique fabrics and kimono from the homeowner's travels hang on the walls.
Ryan Hainey Photography
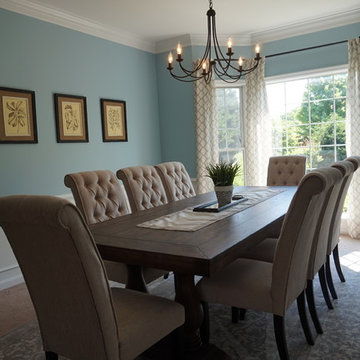
Eldersburg residence once a 1990's dining room with striped wall paper and traditional furnishings has been changed to a beautiful modern rustic design. Dated striped wallpaper was removed and the walls were painted a beautiful robin's egg blue which opened up the space. A builders grade brass chandelier was replaced with a classic country black iron. The addition of the farm house table and linen tufted parson chairs will allow for many family gatherings. The heavy traditional swagged bay window treatments were replaced with simple light and airy geometric patterned curtain panels. Finished off with a beautiful elegant 8x10 rug, which added a softness to the existing carpeted floor.
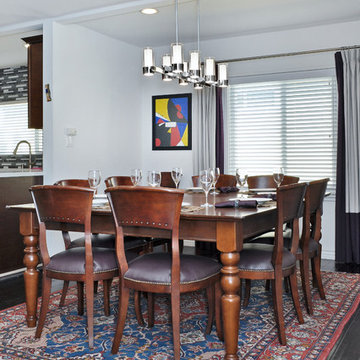
Immagine di una sala da pranzo aperta verso il soggiorno classica di medie dimensioni con pareti bianche, moquette e nessun camino
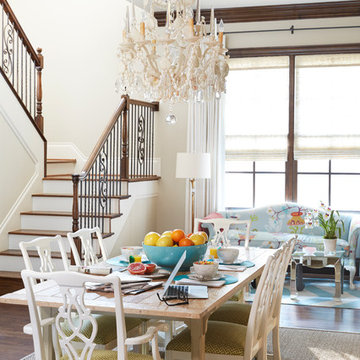
Ispirazione per una sala da pranzo aperta verso il soggiorno tradizionale di medie dimensioni con pareti beige, moquette, nessun camino e pavimento marrone
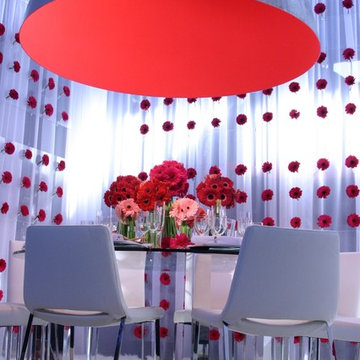
Esempio di una piccola sala da pranzo moderna chiusa con pareti grigie, moquette e nessun camino
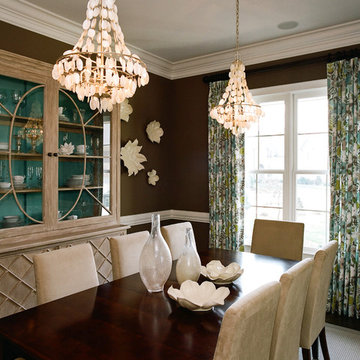
This diningroom is a comfortable space for holiday gatherings or weeknight meals. It is an example of how luxury does not have to be stuffy. The pickled china cabinet with teal interior matches the custom teal green and white window treatments. The soft white, upholstered dining chairs compliment the white painted crown moulding which completes the room.
Singleton Photography
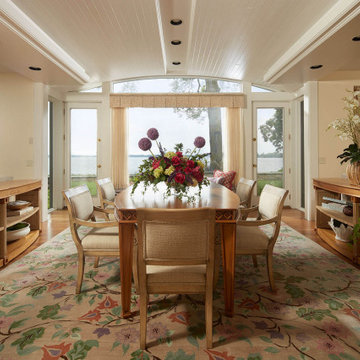
LiLu’s most recent work with these long-time clients was to freshen up significant spaces in their Minneapolis home. Staying true to our original concept of creating a traditional, welcoming, and comfortable retreat, these homeowners have expanded on their love for living and entertaining in a sophisticated, yet casual style. The great room is light and bright, featuring two large sofas that anchor the seating areas on both ends of the room. Original pieces of furniture were covered in neutral fabrics that emphasize texture. Accessories inject color and detail into the space. The dining area invites guests to pull up a reupholstered chair and enjoy long conversations around the custom-designed table. A large area rug stretches across the floor as a natural centerpiece of color and pattern. It’s one of several, including the whimsical take on a tree of life, that are custom-designed for the space. The guest room was updated to be more inviting for returning adult children and their spouses. Previous furnishings were replaced with nightstands and a large, custom bed that more closely complement the sophisticated feel of the rest of the home.
-----
Project designed by Minneapolis interior design studio LiLu Interiors. They serve the Minneapolis-St. Paul area including Wayzata, Edina, and Rochester, and they travel to the far-flung destinations that their upscale clientele own second homes in.
-----
For more about LiLu Interiors, click here: https://www.liluinteriors.com/
------------
To learn more about this project, click here:
https://www.liluinteriors.com/blog/portfolio-items/timeless-treasure/
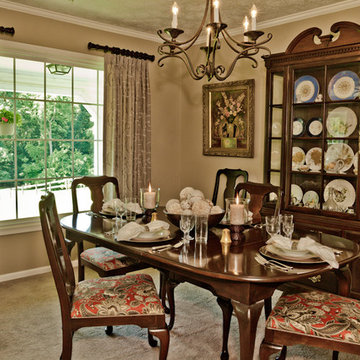
Traditional dining room chairs were updated with a coral, taupe and cream color palette with contrast cording to blend with the palette of the adjoining living room. Custom window panels in an embroidered fabric add a touch of elegance with an updated approach.
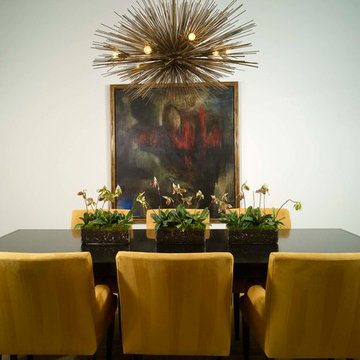
Foto di una sala da pranzo minimal chiusa e di medie dimensioni con pareti bianche, moquette, nessun camino e pavimento beige
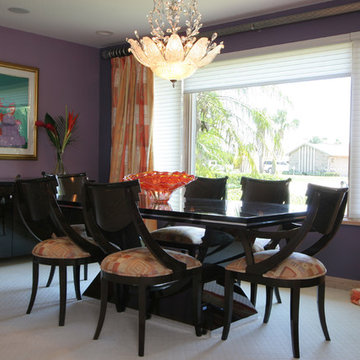
Idee per una grande sala da pranzo aperta verso il soggiorno contemporanea con pareti viola, moquette e nessun camino
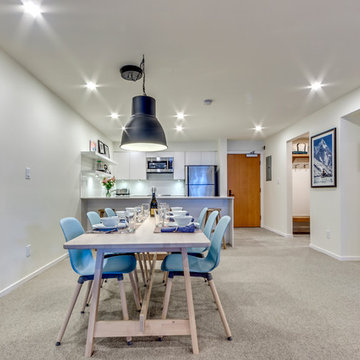
Photos by Joern Rohde - http://www.joernrohde.com/
Design by Deborah Ross Designs - http://www.deborahrossdesign.com/about/
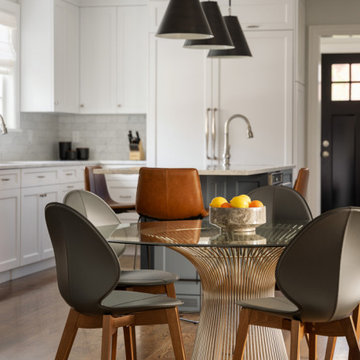
Our Long Island studio designed this stunning home with bright neutrals and classic pops to create a warm, welcoming home with modern amenities. In the kitchen, we chose a blue and white theme and added leather high chairs to give it a classy appeal. Sleek pendants add a hint of elegance.
In the dining room, comfortable chairs with chequered upholstery create a statement. We added a touch of drama by painting the ceiling a deep aubergine. AJI also added a sitting space with a comfortable couch and chairs to bridge the kitchen and the main living space. The family room was designed to create maximum space for get-togethers with a comfy sectional and stylish swivel chairs. The unique wall decor creates interesting pops of color. In the master suite upstairs, we added walk-in closets and a twelve-foot-long window seat. The exquisite en-suite bathroom features a stunning freestanding tub for relaxing after a long day.
---
Project designed by Long Island interior design studio Annette Jaffe Interiors. They serve Long Island including the Hamptons, as well as NYC, the tri-state area, and Boca Raton, FL.
For more about Annette Jaffe Interiors, click here:
https://annettejaffeinteriors.com/
To learn more about this project, click here:
https://annettejaffeinteriors.com/residential-portfolio/long-island-renovation/
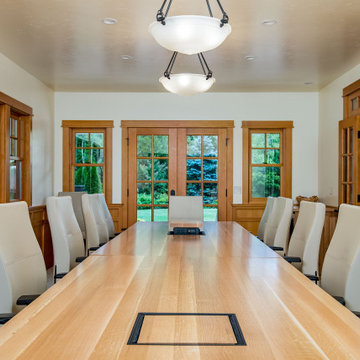
Early 1900's farmhouse, literal farm house redesigned for the business to use as their corporate meeting center. This remodel included taking the existing bathrooms bedrooms, kitchen, living room, family room, dining room, and wrap around porch and creating a functional space for corporate meeting and gatherings. The integrity of the home was kept put as each space looks as if it could have been designed this way since day one.
Sale da Pranzo con moquette - Foto e idee per arredare
9