Sale da Pranzo con moquette - Foto e idee per arredare
Filtra anche per:
Budget
Ordina per:Popolari oggi
141 - 160 di 1.226 foto
1 di 3
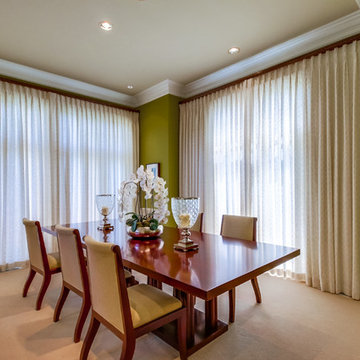
Idee per una grande sala da pranzo design chiusa con pareti verdi, moquette, nessun camino e pavimento beige
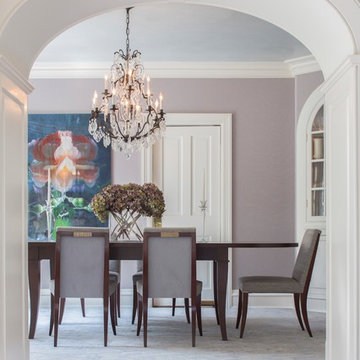
Idee per una sala da pranzo bohémian chiusa e di medie dimensioni con pareti viola, moquette, nessun camino e pavimento marrone
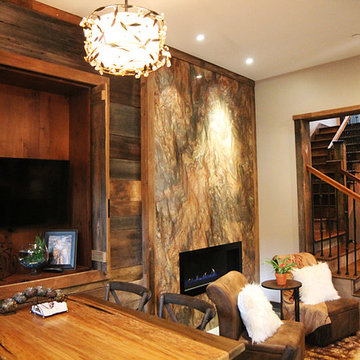
Idee per una sala da pranzo country chiusa e di medie dimensioni con pareti beige, moquette, camino classico e cornice del camino in pietra
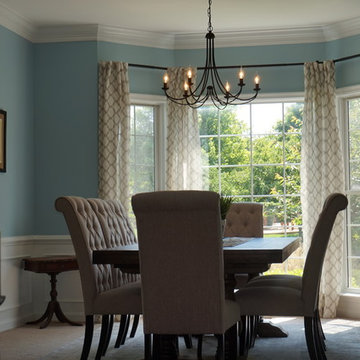
Eldersburg residence once a 1990's dining room with striped wall paper and traditional furnishings has been changed to a beautiful modern rustic design. Dated striped wallpaper was removed and the walls were painted a beautiful robin's egg blue which opened up the space. A builders grade brass chandelier was replaced with a classic country black iron. The addition of the farm house table and linen tufted parson chairs will allow for many family gatherings. The heavy traditional swagged bay window treatments were replaced with simple light and airy geometric patterned curtain panels. Finished off with a beautiful elegant 8x10 rug, which added a softness to the existing carpeted floor.
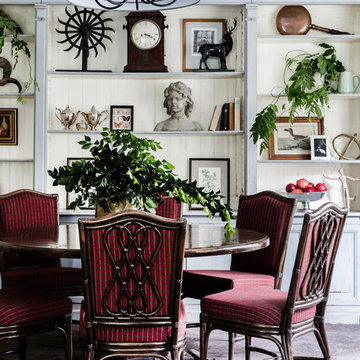
Maree Homer
Foto di una grande sala da pranzo eclettica chiusa con pareti beige e moquette
Foto di una grande sala da pranzo eclettica chiusa con pareti beige e moquette
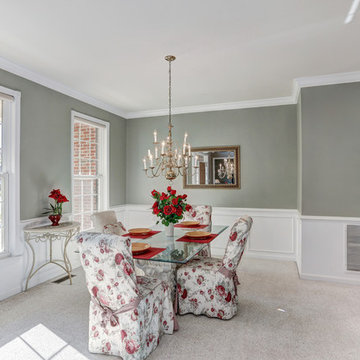
This house had bright yellow and orang walls when the homeowner decided to sell. Bruce & Tina Anderson/ REMAX, asked me to help the homeowner get this house updated and ready to put on the market for resale. Home At Last Decor gave the homeowner guidelines for paint color, furniture placement, and every detail about how to best stage the home within a modest budget. This house sold quickly and for a very good price! The paint color used were: Sherwin Williams 7507 Stone Lion + 7512 Pavilion Beige and Benjamin Moore 1495 October Mist
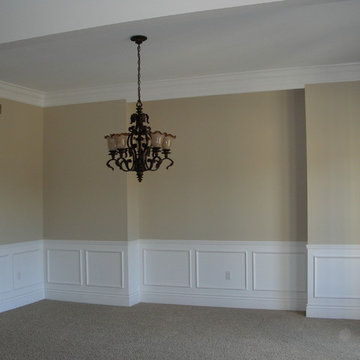
Ispirazione per una sala da pranzo chic chiusa e di medie dimensioni con pareti beige, moquette e nessun camino
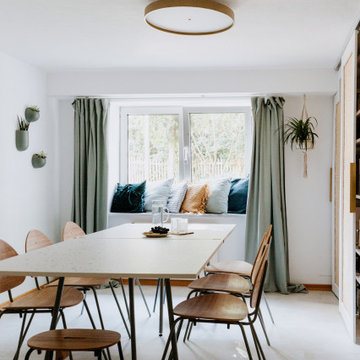
Büro und Meetingraum:
Flexible Tisch Anfertigung in Terazzo Optik
Schiebetüren für die Materialsammlung & Küchen Erweiterung.
Foto di una sala da pranzo contemporanea chiusa e di medie dimensioni con pareti bianche, moquette e pavimento beige
Foto di una sala da pranzo contemporanea chiusa e di medie dimensioni con pareti bianche, moquette e pavimento beige
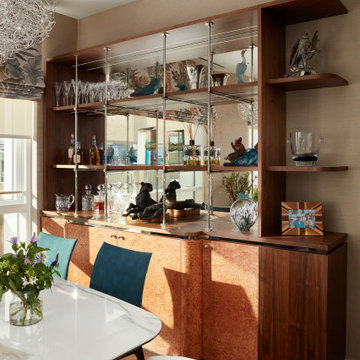
Immagine di una piccola sala da pranzo aperta verso la cucina moderna con pareti beige, moquette, pavimento multicolore e carta da parati
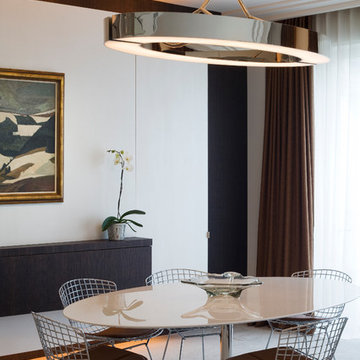
christophe fillioux
Idee per una grande sala da pranzo aperta verso il soggiorno design con pareti bianche e moquette
Idee per una grande sala da pranzo aperta verso il soggiorno design con pareti bianche e moquette
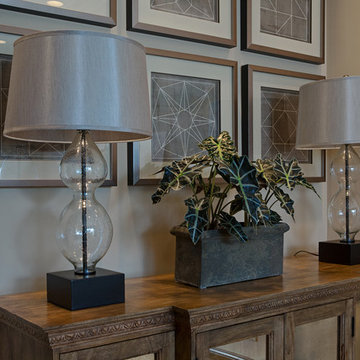
saintpierre.co
Idee per una grande sala da pranzo aperta verso la cucina chic con pareti beige, nessun camino e moquette
Idee per una grande sala da pranzo aperta verso la cucina chic con pareti beige, nessun camino e moquette
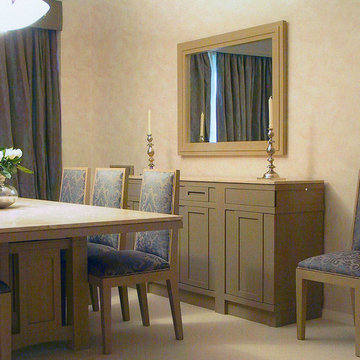
Blues and sands from the living room are carried through the apartment into the formal dining area. A custom designed table, mirror, and buffet adorn the space. A soft beige marble top sits upon the table base.
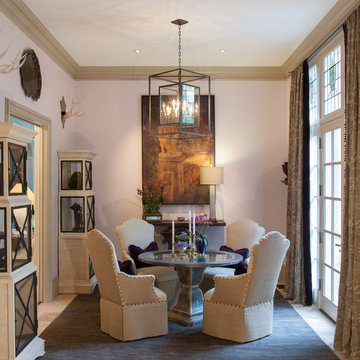
James Lockhart photography
Esempio di una sala da pranzo aperta verso la cucina tradizionale di medie dimensioni con pareti beige e moquette
Esempio di una sala da pranzo aperta verso la cucina tradizionale di medie dimensioni con pareti beige e moquette
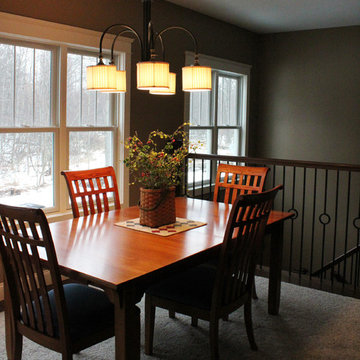
Immagine di una grande sala da pranzo aperta verso la cucina stile americano con pareti marroni e moquette
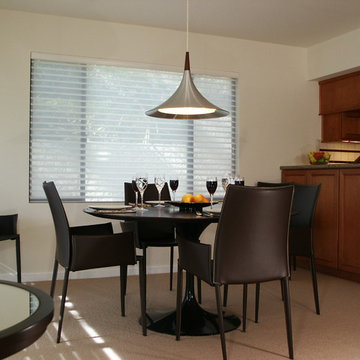
The home owners wanted to create a place for a wide screen TV, concealed; as well as a place for their extensive book collection. We achieved this with custom cabinets, surround sound and new furniture, window treatments, carpet & area rug. A pair of custom framed panels display an original metal sculpture, that slides open to reveal the TV. The fireplace was surfaced with a large slab of marble to compliment the contemporary design. Recessed halogen lighting was installed in the ceiling in the living room area. The adjacent dining area also received new furniture, lighting and built-in cabinets for storage. The wall between the 2 rooms was perfect for the vinette created. New shear blinds were installed on the windows and sliding doors.
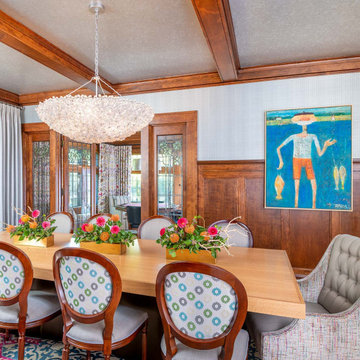
Before purchasing their early 20th-century Prairie-style home, perfect in so many ways for their growing family, the parents asked LiLu whether its imperfections could be remedied. Specifically, they were sad to leave a kid-focused happy home full of color, pattern, texture, and durability thanks to LiLu. Could the new house, with lots of woodwork, be made brighter and lighter? Of course. In the living areas, LiLu selected a high-gloss turquoise paint that reflects light for selected cabinets and the fireplace surround; the color complements original handmade blue-green tile in the home. Graphic floral and abstract prints, and furnishings and accessories in lively shades of pink, were layered throughout to create a bright, playful aesthetic. Elsewhere, staircase spindles were painted turquoise to bring out their arts-and-craft design and heighten the abstract wallpaper and striped runner. Wallpaper featuring 60s-era superheroes, metallic butterflies, cartoon bears, and flamingos enliven other rooms of the house. In the kitchen, an orange island adds zest to cream-colored cabinets and brick backsplash. The family’s new home is now their happy home.
------
Project designed by Minneapolis interior design studio LiLu Interiors. They serve the Minneapolis-St. Paul area including Wayzata, Edina, and Rochester, and they travel to the far-flung destinations that their upscale clientele own second homes in.
------
For more about LiLu Interiors, click here: https://www.liluinteriors.com/
-----
To learn more about this project, click here:
https://www.liluinteriors.com/blog/portfolio-items/posh-playhouse-2-kitchen/
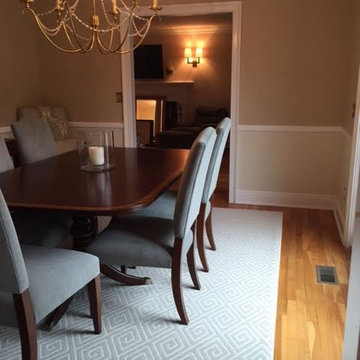
Foto di una grande sala da pranzo aperta verso la cucina tradizionale con pareti nere, moquette e nessun camino
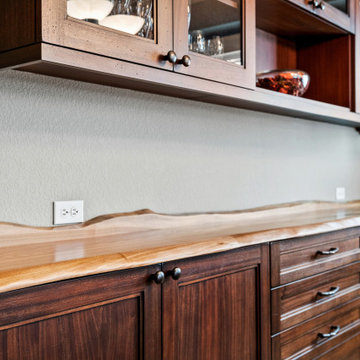
Custom Buffet for the friends family gatherings
Immagine di una sala da pranzo aperta verso la cucina tradizionale di medie dimensioni con pareti grigie, moquette, nessun camino, pavimento grigio e soffitto a volta
Immagine di una sala da pranzo aperta verso la cucina tradizionale di medie dimensioni con pareti grigie, moquette, nessun camino, pavimento grigio e soffitto a volta
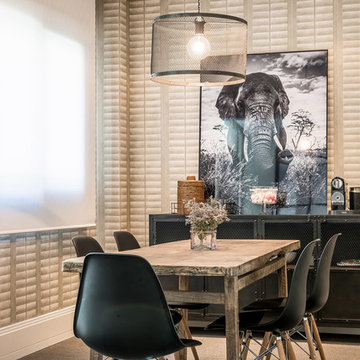
© Adolfo Gosálvez Photography
Ispirazione per una sala da pranzo aperta verso la cucina contemporanea di medie dimensioni con nessun camino e moquette
Ispirazione per una sala da pranzo aperta verso la cucina contemporanea di medie dimensioni con nessun camino e moquette
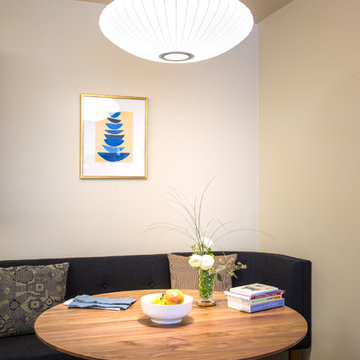
キッチンの隣の小さなダイニングエリアでもベンチシートでスペースを有効的に利用しています。アートも含めてご提案しました。
Immagine di una piccola sala da pranzo aperta verso la cucina moderna con pareti bianche, moquette, nessun camino e pavimento beige
Immagine di una piccola sala da pranzo aperta verso la cucina moderna con pareti bianche, moquette, nessun camino e pavimento beige
Sale da Pranzo con moquette - Foto e idee per arredare
8