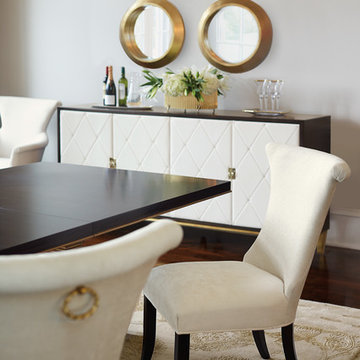Sale da Pranzo con moquette - Foto e idee per arredare
Filtra anche per:
Budget
Ordina per:Popolari oggi
201 - 220 di 1.226 foto
1 di 3
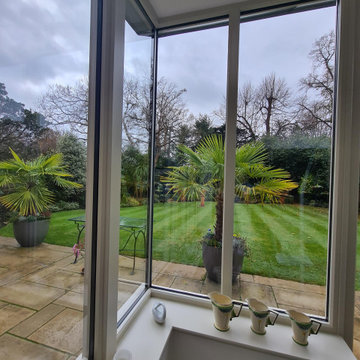
Stunning Hallway and dining room transformation in Cobham KT11 by #midecor.
Dust free sanding and bespoke hand paint application.
We prepare and mask client space and we use Farrow and Ball product as requested by clients.
For more information please visit : https://midecor.co.uk/air-filtration-service/
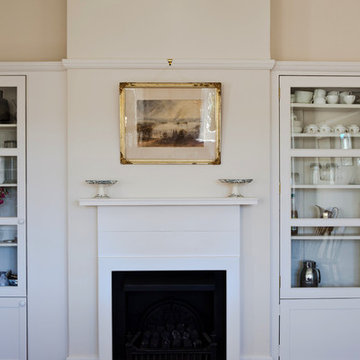
Emilio Cresciani
Foto di una piccola sala da pranzo aperta verso la cucina stile americano con pareti bianche, moquette, camino classico, cornice del camino in legno e pavimento marrone
Foto di una piccola sala da pranzo aperta verso la cucina stile americano con pareti bianche, moquette, camino classico, cornice del camino in legno e pavimento marrone
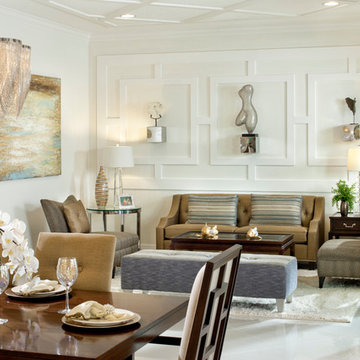
Idee per una sala da pranzo stile marino chiusa e di medie dimensioni con pareti beige e moquette
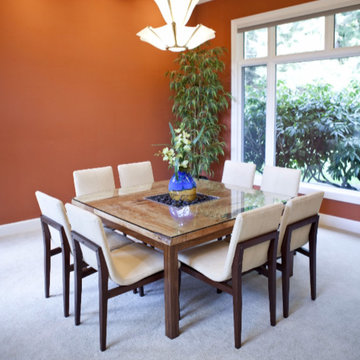
Ispirazione per una sala da pranzo tradizionale chiusa e di medie dimensioni con pareti arancioni, moquette, nessun camino e pavimento grigio
This stunning 1,800 square-feet home is a European Contemporary-style masterwork. Taking up one half of one floor in the development, which is comprised of a series of three, three-story buildings, the home is beautiful mixture of light and dark, simple and yet finished with great richness.
To See More Visit: http://www.homedesigndecormag.com/feature/1763
Photo Credit: Smith Cameron Photography
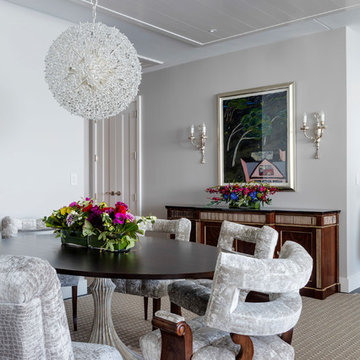
Located in the city's vibrant Seaport District, this condo was completely remodeled with luxurious details, plenty of storage, and highlights the spectacular views of Boston Harbor.
Interior Designer - Seldom Scene Interiors
Architectual Millwork and General Construction - Woodmeister Master Builders
Photographer - Greg Premru Photography
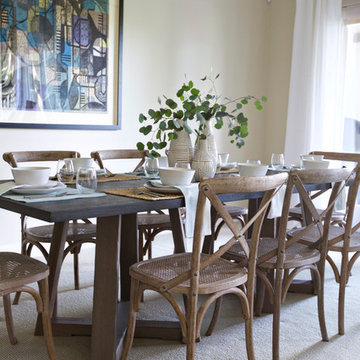
Brooke Palmer Image
Esempio di una sala da pranzo aperta verso il soggiorno tradizionale di medie dimensioni con pareti beige, moquette e nessun camino
Esempio di una sala da pranzo aperta verso il soggiorno tradizionale di medie dimensioni con pareti beige, moquette e nessun camino
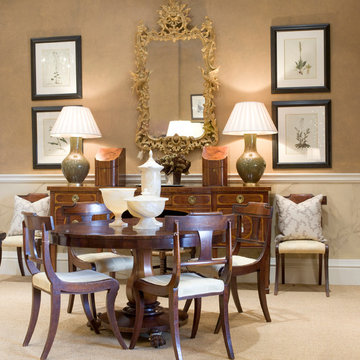
Idee per una grande sala da pranzo tradizionale chiusa con pareti marroni e moquette
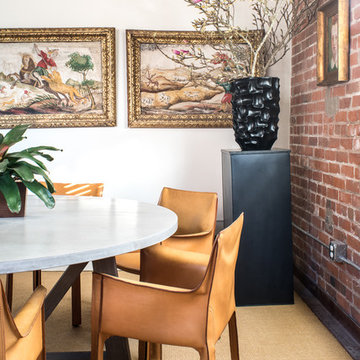
Drew Kelly
Ispirazione per una grande sala da pranzo eclettica chiusa con pareti bianche e moquette
Ispirazione per una grande sala da pranzo eclettica chiusa con pareti bianche e moquette
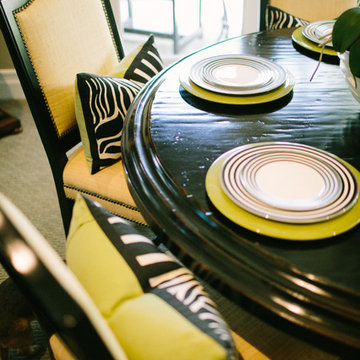
Immagine di una piccola sala da pranzo aperta verso la cucina chic con pareti verdi, moquette e nessun camino
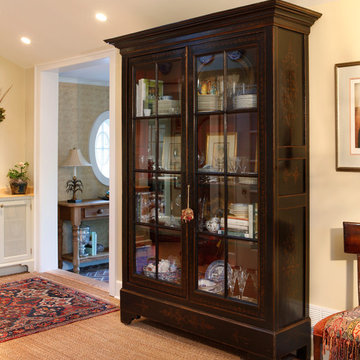
Tom Grimes photography.
This China cabinet ,made of reclaimed materials, stands when the old kitchen had been to the left the window was removed and a new entry foyer was added on with brick floors.
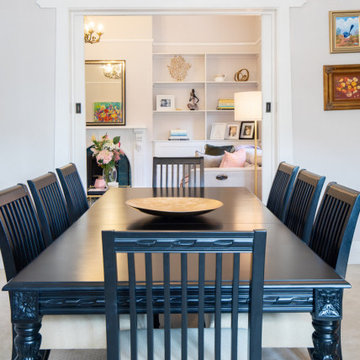
The task for this beautiful Hamilton East federation home was to create light-infused and timelessly sophisticated spaces for my client. This is proof in the success of choosing the right colour scheme, the use of mirrors and light-toned furniture, and allowing the beautiful features of the house to speak for themselves. Who doesn’t love the chandelier, ornate ceilings and picture rails?!
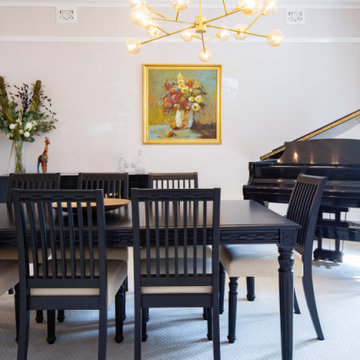
The task for this beautiful Hamilton East federation home was to create light-infused and timelessly sophisticated spaces for my client. This is proof in the success of choosing the right colour scheme, the use of mirrors and light-toned furniture, and allowing the beautiful features of the house to speak for themselves. Who doesn’t love the chandelier, ornate ceilings and picture rails?!
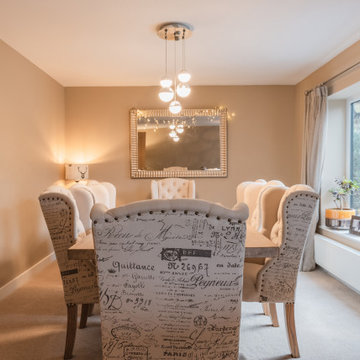
Foto di una sala da pranzo country chiusa e di medie dimensioni con pareti beige, moquette, nessun camino e pavimento beige
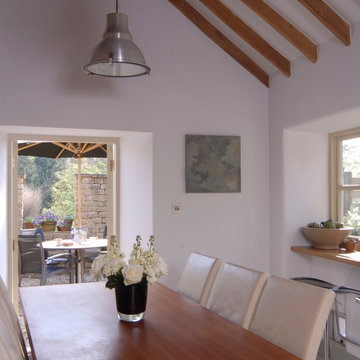
Renovation of a pretty 16th century cotswold cottage in a picturesque conservation village. The cottage comprised of small rooms all with open stone walls, which made the interior extremely dark and dated. With severe damp issues and having been empty for a number of years the pretty cottage in its idylic setting was crying out for some TLC. The whole interior was gutted, and rooms were knocked through to create larger more open plan interior spaces. Wonderful old fireplaces were revealed which had once been covered over. A fresh, new, light interior scheme was created, with gorgeous farrow and ball colour schemes. Making features of the beautiful stone fireplaces and leaving some exposed stone was important, but allowing stone elements to become features rather than the dominate the interior like it did beforehand. Gorgeous natural colours and materials were used to create a contemporary yet pretty, cottage style interior. A new shaker style hand made and hand painted kitchen & utility with integral appliances and lots of storage. A new handmade oak and glass staircase replaced a 60's alluminium spiral staircase and new hardwood painted windows replaced 60's alluminium windows. John Cullen lighting through out. A now pretty, naturally light, inviting home for our clients to enjoy.
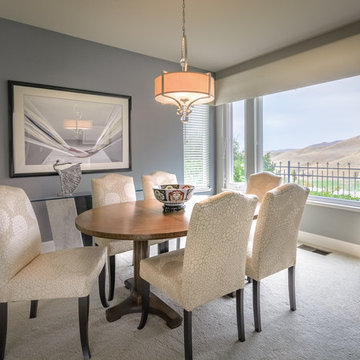
Blue Gator Photography
Foto di una sala da pranzo design di medie dimensioni con pareti blu e moquette
Foto di una sala da pranzo design di medie dimensioni con pareti blu e moquette
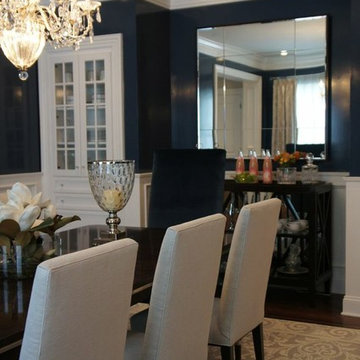
Esempio di una grande sala da pranzo aperta verso la cucina design con pareti nere, moquette e nessun camino
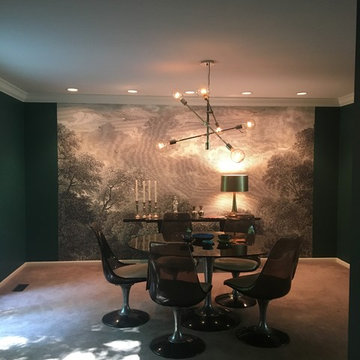
Constance Vinson
Ispirazione per una sala da pranzo bohémian chiusa e di medie dimensioni con pareti multicolore, moquette e nessun camino
Ispirazione per una sala da pranzo bohémian chiusa e di medie dimensioni con pareti multicolore, moquette e nessun camino
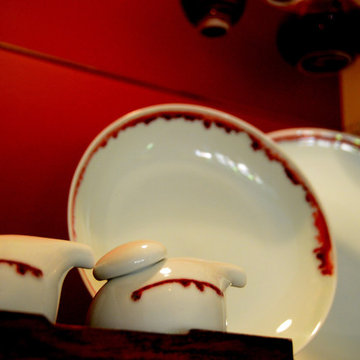
Our clients' worldly lifestyle inspired this interior design of ours. As people who traveled the world constantly, especially through Europe, Asia, and South America, it was a fun challenge creating this globally-infused home for them! The focal point of this great room was the Brazilian paintings of children, we then completed the space with a warm color palette, interesting patterns, and used their other traveling gems as decor. The result is a sophisticated yet welcoming, cultured yet playful home.
Home located in Holland, Michigan. Designed by Bayberry Cottage who also serves South Haven, Kalamazoo, Saugatuck, St Joseph, & Douglas, MI.
Sale da Pranzo con moquette - Foto e idee per arredare
11
