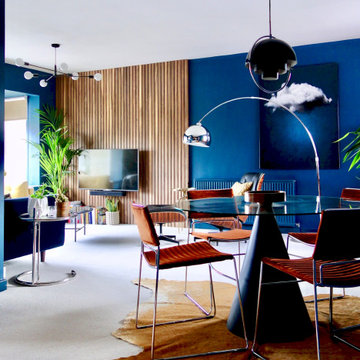Sale da Pranzo con moquette e pavimento grigio - Foto e idee per arredare
Filtra anche per:
Budget
Ordina per:Popolari oggi
121 - 140 di 585 foto
1 di 3
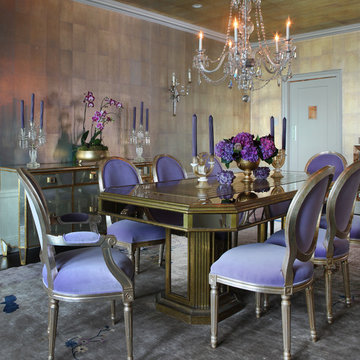
Art Deco Pied-À-Terre, Jessica Lagrange Interiors LLC, Photo by Katrina Wittkamp
Esempio di una sala da pranzo minimalista chiusa e di medie dimensioni con pareti con effetto metallico, moquette e pavimento grigio
Esempio di una sala da pranzo minimalista chiusa e di medie dimensioni con pareti con effetto metallico, moquette e pavimento grigio
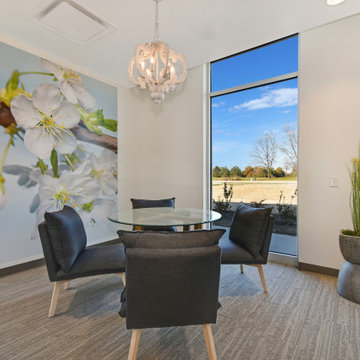
Commercial Interior Design By- Dawn D Totty Interior Designs
Esempio di una sala da pranzo chic di medie dimensioni con pareti bianche, moquette e pavimento grigio
Esempio di una sala da pranzo chic di medie dimensioni con pareti bianche, moquette e pavimento grigio
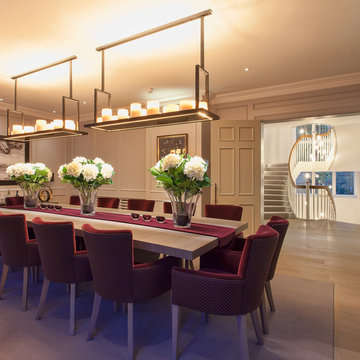
Darklight Design Juno LED recessed adjustable downlights are strategically positioned to highlight wall art and architectural features. All images by Panolight.

Design is often more about architecture than it is about decor. We focused heavily on embellishing and highlighting the client's fantastic architectural details in the living spaces, which were widely open and connected by a long Foyer Hallway with incredible arches and tall ceilings. We used natural materials such as light silver limestone plaster and paint, added rustic stained wood to the columns, arches and pilasters, and added textural ledgestone to focal walls. We also added new chandeliers with crystal and mercury glass for a modern nudge to a more transitional envelope. The contrast of light stained shelves and custom wood barn door completed the refurbished Foyer Hallway.
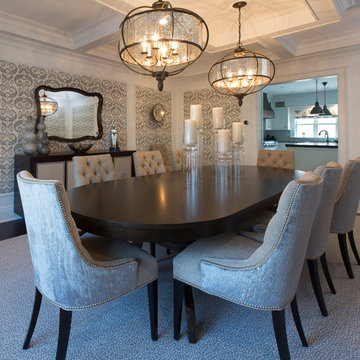
Foto di una grande sala da pranzo aperta verso la cucina design con pareti grigie, moquette e pavimento grigio
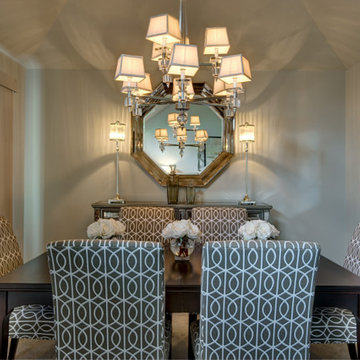
This Leawood, Kansas dining room underwent a stunning transformation. The new table and chairs were selected for their style, beauty, and above all, comfort. Stanley Furniture and Design Master Furniture were our choice of manufacturers; two of the many lines that Design Connection, Inc. carries in our on-site design showroom. In addition to the mirrored credenza and the custom-created furnishings, the unique light fixture was also designed specifically for this space.
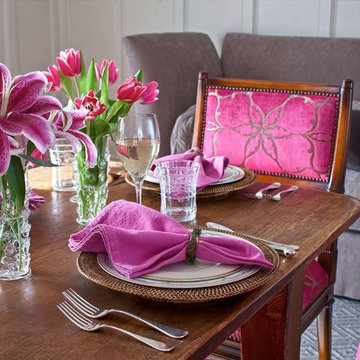
Foto di una grande sala da pranzo chic chiusa con pareti beige, moquette, nessun camino e pavimento grigio
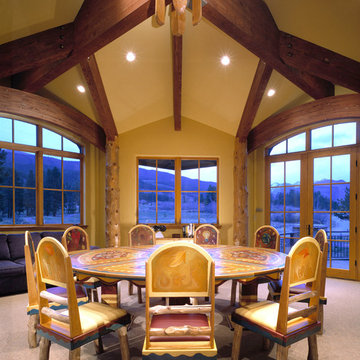
Foto di una grande sala da pranzo aperta verso il soggiorno minimal con pareti gialle, moquette, nessun camino e pavimento grigio
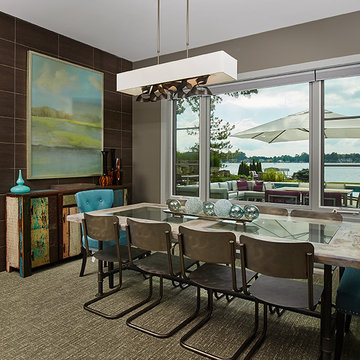
Photographer: Ashley Avila Photography
The Hasserton is a sleek take on the waterfront home. This multi-level design exudes modern chic as well as the comfort of a family cottage. The sprawling main floor footprint offers homeowners areas to lounge, a spacious kitchen, a formal dining room, access to outdoor living, and a luxurious master bedroom suite. The upper level features two additional bedrooms and a loft, while the lower level is the entertainment center of the home. A curved beverage bar sits adjacent to comfortable sitting areas. A guest bedroom and exercise facility are also located on this floor.
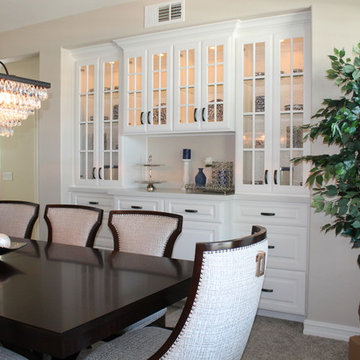
This was an amazing project from start to finish. The house was neglected for years.
Annette Rogers with her team at AMI Design & Associates stepped in to remodel the entire home. We supplied all the furnishings down to the accessories. All surfaces were refinished. Loved the way the light glazing turned out on the kitchen cabinets.
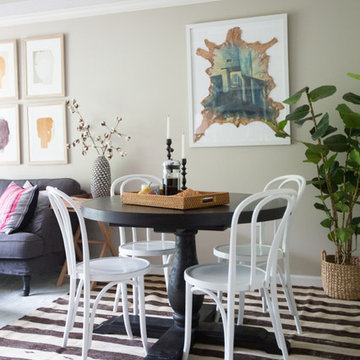
As a rental unit, this apartment came with peachy yellow walls and tan carpeting. We started this project with a fresh coat of paint throughout, giving the space a more modern color palette. Next up was to define the different spaces (dining, living, and work areas) within a large open floorplan. We achieved this through the use of rugs and strategic furniture placements to keep the different spaces open but separate.
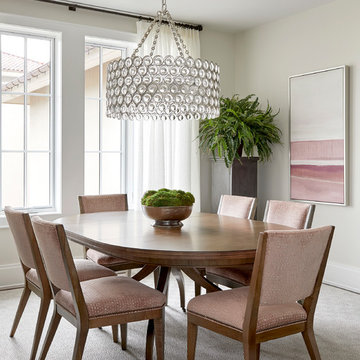
Emily Gilbert Photo
Idee per una sala da pranzo classica con pareti grigie, moquette, nessun camino e pavimento grigio
Idee per una sala da pranzo classica con pareti grigie, moquette, nessun camino e pavimento grigio
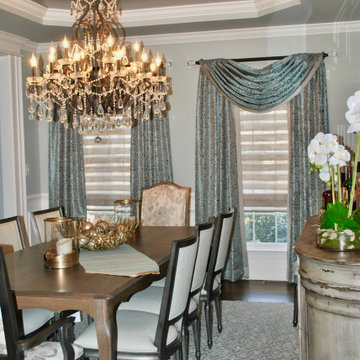
Custom Drapery. Area Rug. Farmhouse. Elegant.
Idee per una sala da pranzo aperta verso la cucina classica di medie dimensioni con pareti grigie, moquette, pavimento grigio, soffitto a volta e boiserie
Idee per una sala da pranzo aperta verso la cucina classica di medie dimensioni con pareti grigie, moquette, pavimento grigio, soffitto a volta e boiserie
Tracey Bloxham - Inside Story Photography
Foto di una piccola sala da pranzo aperta verso il soggiorno contemporanea con pareti blu, moquette e pavimento grigio
Foto di una piccola sala da pranzo aperta verso il soggiorno contemporanea con pareti blu, moquette e pavimento grigio
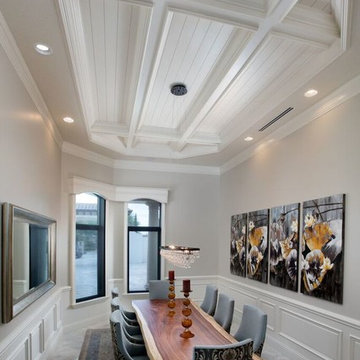
Palm Beach Point in Wellington, FL
Idee per una grande sala da pranzo stile americano chiusa con pareti grigie, nessun camino, moquette e pavimento grigio
Idee per una grande sala da pranzo stile americano chiusa con pareti grigie, nessun camino, moquette e pavimento grigio
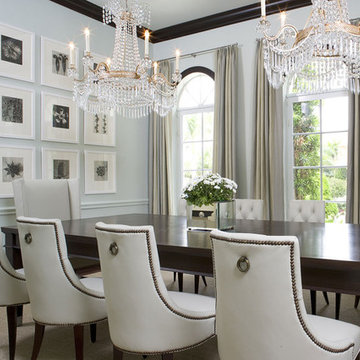
Foto di una sala da pranzo chic di medie dimensioni con pareti blu, moquette e pavimento grigio
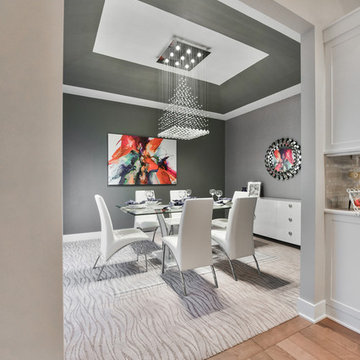
Foto di una sala da pranzo classica chiusa e di medie dimensioni con pareti grigie, moquette, nessun camino e pavimento grigio
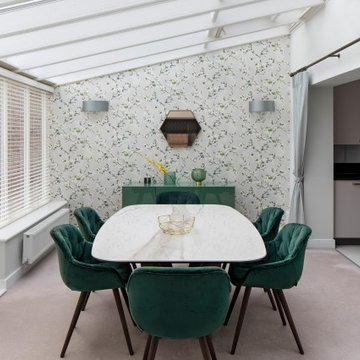
Ispirazione per una grande sala da pranzo minimal chiusa con pareti bianche, moquette e pavimento grigio
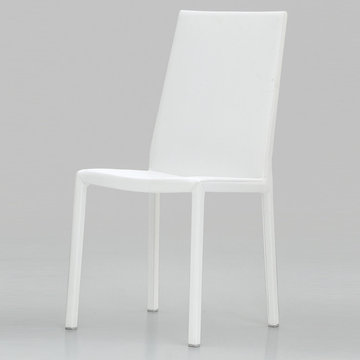
The Giudecca chair features a strong metallic structure and a premium quality leatherette upholstery, which makes it a durable and elegant option for the living room or study room or for an extra seating when the guests arrive. The eccentric color combination is well complemented by the unique design of the chair and thus this home décor brings quite an appealing outlook.
Sale da Pranzo con moquette e pavimento grigio - Foto e idee per arredare
7
