Sale da Pranzo con moquette e pavimento grigio - Foto e idee per arredare
Filtra anche per:
Budget
Ordina per:Popolari oggi
181 - 200 di 585 foto
1 di 3
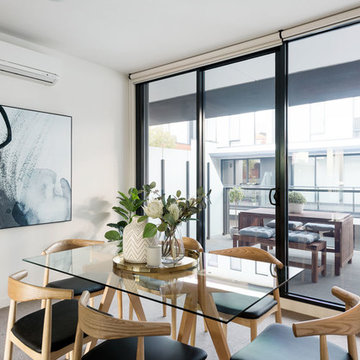
Ispirazione per una sala da pranzo minimal con pareti bianche, moquette e pavimento grigio
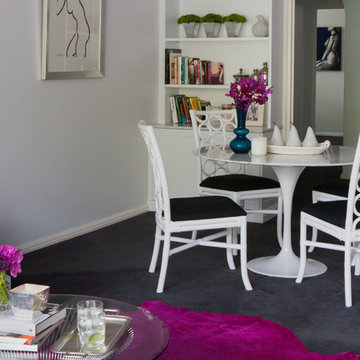
Sue Stubbs
Immagine di una sala da pranzo aperta verso il soggiorno design di medie dimensioni con pareti bianche, moquette, nessun camino e pavimento grigio
Immagine di una sala da pranzo aperta verso il soggiorno design di medie dimensioni con pareti bianche, moquette, nessun camino e pavimento grigio
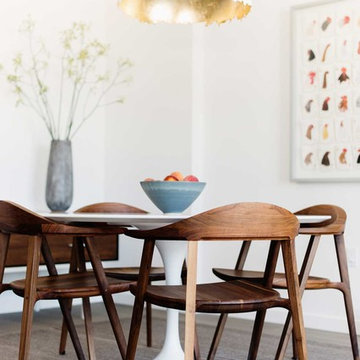
The dining space is centered under a Catellani & Smith PostKrisi 0049 pendant lamp.
Photo by Cindy Loughridge
Esempio di una sala da pranzo design con pareti bianche, moquette e pavimento grigio
Esempio di una sala da pranzo design con pareti bianche, moquette e pavimento grigio
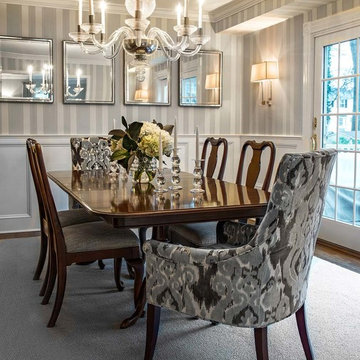
An elegant dining room in Westfield NJ, a modern transitional style, with greys, neutrals, glass and silver decor.
Ispirazione per una sala da pranzo chic di medie dimensioni e chiusa con pareti grigie, moquette, nessun camino e pavimento grigio
Ispirazione per una sala da pranzo chic di medie dimensioni e chiusa con pareti grigie, moquette, nessun camino e pavimento grigio
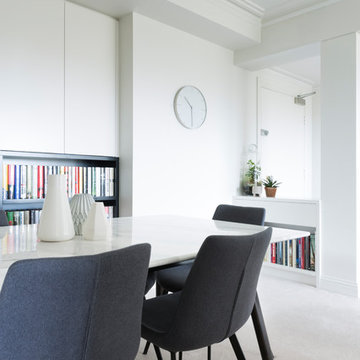
Melbourne apartment dining room by Interior Designer Meredith Lee.
Photo by Elizabeth Schiavello.
Ispirazione per una piccola sala da pranzo contemporanea chiusa con pareti bianche, moquette e pavimento grigio
Ispirazione per una piccola sala da pranzo contemporanea chiusa con pareti bianche, moquette e pavimento grigio
This stunning 1,800 square-feet home is a European Contemporary-style masterwork. Taking up one half of one floor in the development, which is comprised of a series of three, three-story buildings, the home is beautiful mixture of light and dark, simple and yet finished with great richness.
To See More Visit: http://www.homedesigndecormag.com/feature/1763
Photo Credit: Smith Cameron Photography
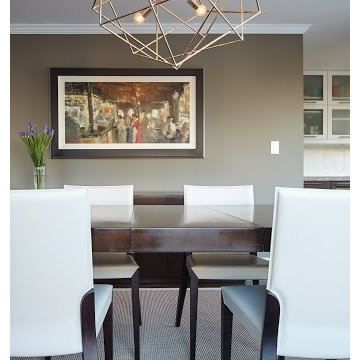
Andrew Bruah
Idee per una sala da pranzo aperta verso la cucina contemporanea di medie dimensioni con pareti marroni, moquette, nessun camino e pavimento grigio
Idee per una sala da pranzo aperta verso la cucina contemporanea di medie dimensioni con pareti marroni, moquette, nessun camino e pavimento grigio
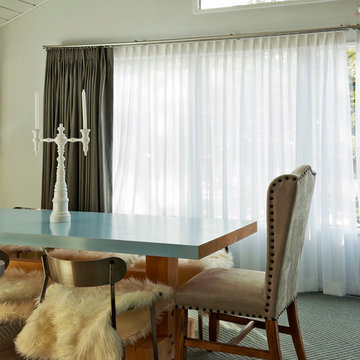
Idee per una sala da pranzo boho chic con pareti bianche, moquette e pavimento grigio
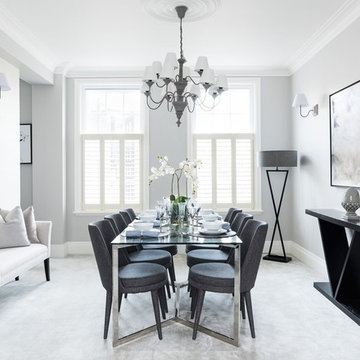
Foto di una sala da pranzo tradizionale di medie dimensioni con pareti grigie, moquette, pavimento grigio e nessun camino
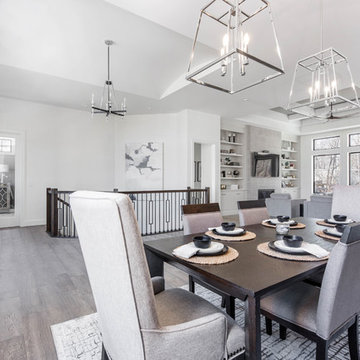
Idee per una grande sala da pranzo chic con pareti grigie, moquette, nessun camino e pavimento grigio
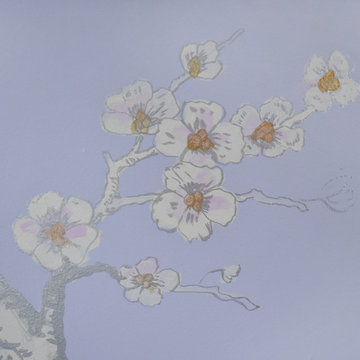
This whimsical dining room comes to life with a silver and cream chinoiserie pattern set against a quite lavender hue. Blush colored cherry blossoms add a hint of pink and allude to Washington DC's iconic trees. Accenting jewel-toned birds, butterflies and a snowing owl add to the room's charm in a timeless flora and fauna panorama. Trellis marquetry was painted into the paneling to tie the existing molding into the above design.
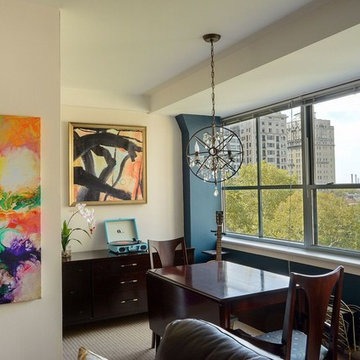
Immagine di una sala da pranzo aperta verso il soggiorno bohémian di medie dimensioni con pareti bianche, moquette, nessun camino e pavimento grigio
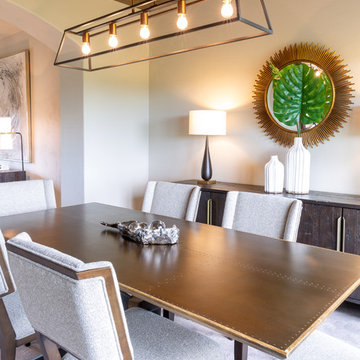
We updated this dining room, adding a reclaimed wood ceiling, industrial modern lighting and copper top dining table from Four Hands. Sideboard, lamps and chairs all Four Hands. Mirror and artwork by Uttermost.
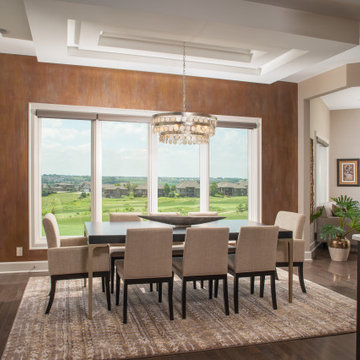
Ispirazione per una sala da pranzo aperta verso la cucina chic di medie dimensioni con pareti gialle, moquette, nessun camino e pavimento grigio
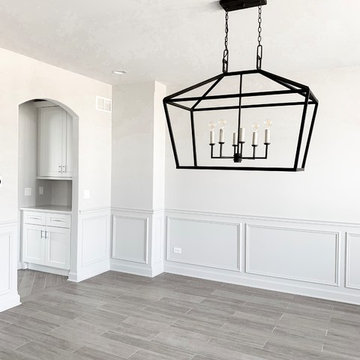
Contemporary custom home with light and dark contrasting elements in a Chicago suburb.
Idee per una sala da pranzo minimal chiusa e di medie dimensioni con pareti bianche, moquette, nessun camino e pavimento grigio
Idee per una sala da pranzo minimal chiusa e di medie dimensioni con pareti bianche, moquette, nessun camino e pavimento grigio
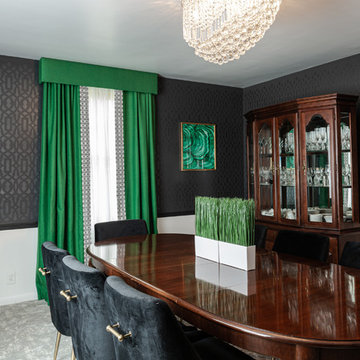
Elegant black dining room walls and chairs brings the 1970's dining room furniture to date!!!!
Esempio di una grande sala da pranzo chic chiusa con pareti nere, moquette e pavimento grigio
Esempio di una grande sala da pranzo chic chiusa con pareti nere, moquette e pavimento grigio
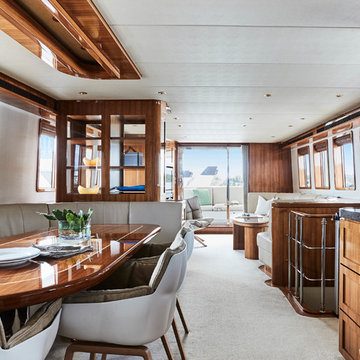
The Robert Bruce is an 89.90ft Serenity 90 Expedition motor yacht designed by innovative American yacht designer, the late Tom Fexas and built by renowned Cheoy Lee Shipyard in China. It’s distinctive, unique design adopts retro Italian styling elements with modern boat building techniques, and has been designed to accommodate up to ten guests overnight in four cabins. Nexus Designs was commissioned to renovate the Saloon/Lounge, Galley and Skydeck areas. Floor, wall and ceiling finishes were required, a re-design of the Galley space, as well as loose furniture, upholstery and accessories.
Our challenge was to create a contemporary interior that is both fresh and light-filled from what was essentially a dark and gloomy space; retaining the exquisite, high-gloss timber work, mother of pearl inlays and gold detailing, we enhanced them with modern wallpapers, carpets and ceiling linings. The introduction of contemporary furniture and accessories delivers a luxurious and timeless interior.
Shell-like Husk Chairs by Patricia Urquiola’s for B&B Italia are reminiscent of a fibreglass hull, and sturdy and durable enough for a fishing trip but still elegant and beautiful to cater to VIP guests. Maharam Aura vinyl wallpaper is easy to maintain, and has a subtle lustre and gloss flecks that reflect light. Mario Luca Giusti’s brilliant, unbreakable, synthetic-crystal glassware in intense colours were selected for accessories on the Skydeck, along with the iconic and wonderfully stackable Masters Chair by Philippe Starck for Kartell.
Photography: James Greer
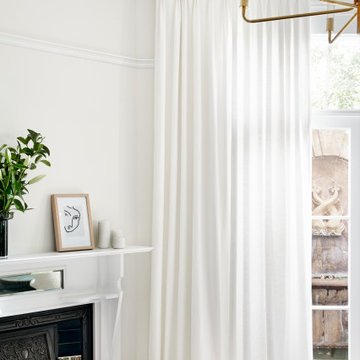
Formal Dining Room in Roseville
Immagine di una sala da pranzo classica chiusa e di medie dimensioni con pareti bianche, moquette, camino ad angolo, cornice del camino in metallo e pavimento grigio
Immagine di una sala da pranzo classica chiusa e di medie dimensioni con pareti bianche, moquette, camino ad angolo, cornice del camino in metallo e pavimento grigio
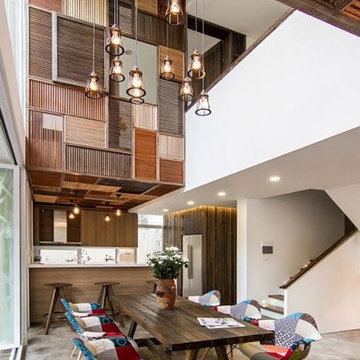
Multi color fabric upholstery plastic chair with solid wood legs from homedotdot / 2xhome. Inspiration for carpet floor with dark wood table for dining room, remodel with white painted walls.
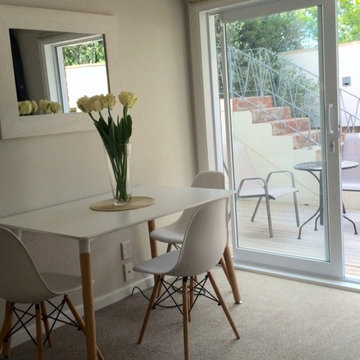
Home Unit
Idee per una piccola sala da pranzo aperta verso la cucina minimalista con pareti grigie, moquette, nessun camino e pavimento grigio
Idee per una piccola sala da pranzo aperta verso la cucina minimalista con pareti grigie, moquette, nessun camino e pavimento grigio
Sale da Pranzo con moquette e pavimento grigio - Foto e idee per arredare
10