Sale da Pranzo con moquette e pavimento grigio - Foto e idee per arredare
Filtra anche per:
Budget
Ordina per:Popolari oggi
81 - 100 di 585 foto
1 di 3
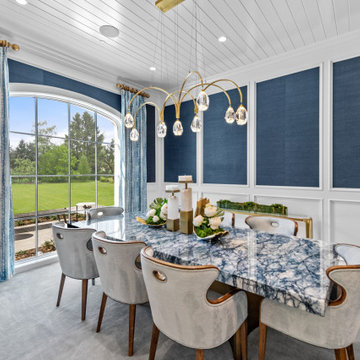
Uniting Greek Revival & Westlake Sophistication for a truly unforgettable home. Let Susan Semmelmann Interiors guide you in creating an exquisite living space that blends timeless elegance with contemporary comforts.
Susan Semmelmann's unique approach to design is evident in this project, where Greek Revival meets Westlake sophistication in a harmonious fusion of style and luxury. Our team of skilled artisans at our Fort Worth Fabric Studio crafts custom-made bedding, draperies, and upholsteries, ensuring that each room reflects your personal taste and vision.
The dining room showcases our commitment to innovation, featuring a stunning stone table with a custom brass base, beautiful wallpaper, and an elegant crystal light. Our use of vibrant hues of blues and greens in the formal living room brings a touch of life and energy to the space, while the grand room lives up to its name with sophisticated light fixtures and exquisite furnishings.
In the kitchen, we've combined whites and golds with splashes of black and touches of green leather in the bar stools to create a one-of-a-kind space that is both functional and luxurious. The primary suite offers a fresh and inviting atmosphere, adorned with blues, whites, and a charming floral wallpaper.
Each bedroom in the Happy Place is a unique sanctuary, featuring an array of colors such as purples, plums, pinks, blushes, and greens. These custom spaces are further enhanced by the attention to detail found in our Susan Semmelmann Interiors workroom creations.
Trust Susan Semmelmann and her 23 years of interior design expertise to bring your dream home to life, creating a masterpiece you'll be proud to call your own.
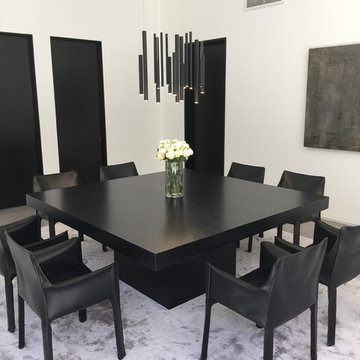
Red Oak 6' x 6' Dining Table stained in black.
Foto di una grande sala da pranzo aperta verso il soggiorno minimal con pareti bianche, moquette, nessun camino e pavimento grigio
Foto di una grande sala da pranzo aperta verso il soggiorno minimal con pareti bianche, moquette, nessun camino e pavimento grigio
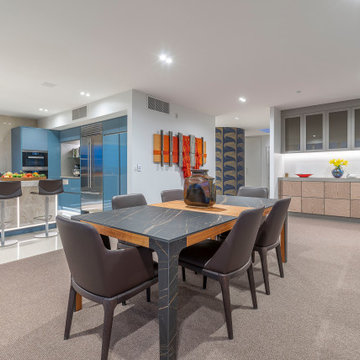
This penthouse apartment has glorious 270-degree views, and when we engaged to complete the extensive renovation, we knew that this apartment would be a visual masterpiece once finished. So we took inspiration from the colours featuring in many of their art pieces, which we bought into the kitchen colour, soft furnishings and wallpaper. We kept the bathrooms a more muted palette using a pale green on the cabinetry. The MC Lozza dining table, custom-designed wall units and make-up area added uniqueness to this space.
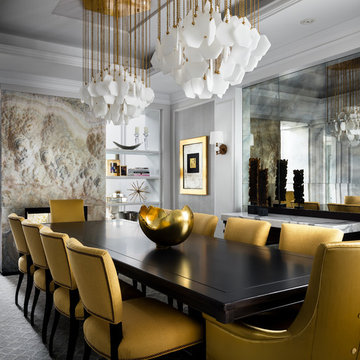
Brandon Barre
Esempio di una grande sala da pranzo classica chiusa con pareti bianche, moquette e pavimento grigio
Esempio di una grande sala da pranzo classica chiusa con pareti bianche, moquette e pavimento grigio
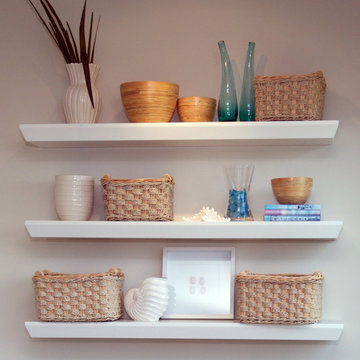
Idee per una piccola sala da pranzo aperta verso il soggiorno costiera con pareti grigie, moquette, nessun camino e pavimento grigio
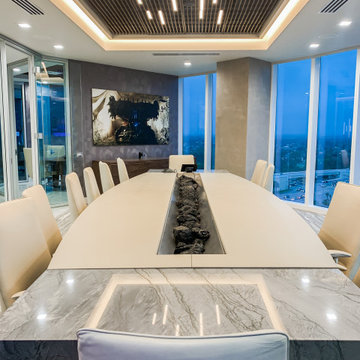
Incredible boardroom. Custom designed conference table.
Foto di una sala da pranzo industriale con pareti grigie, moquette, pavimento grigio, soffitto in legno e carta da parati
Foto di una sala da pranzo industriale con pareti grigie, moquette, pavimento grigio, soffitto in legno e carta da parati
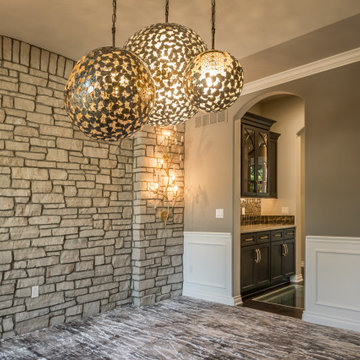
Esempio di una grande sala da pranzo chic chiusa con pareti grigie, moquette, pavimento grigio e boiserie
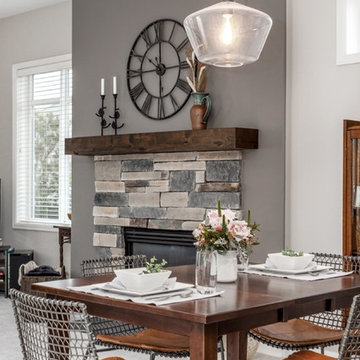
Idee per una sala da pranzo aperta verso la cucina country di medie dimensioni con pareti grigie, moquette, camino classico, cornice del camino in pietra e pavimento grigio
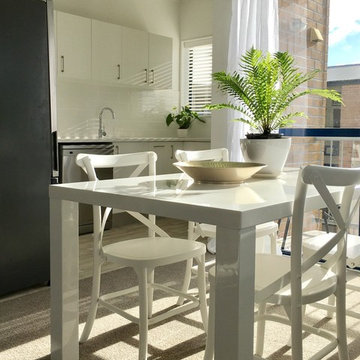
Sandra Aiken
Esempio di una piccola sala da pranzo aperta verso la cucina moderna con pareti bianche, moquette, nessun camino e pavimento grigio
Esempio di una piccola sala da pranzo aperta verso la cucina moderna con pareti bianche, moquette, nessun camino e pavimento grigio
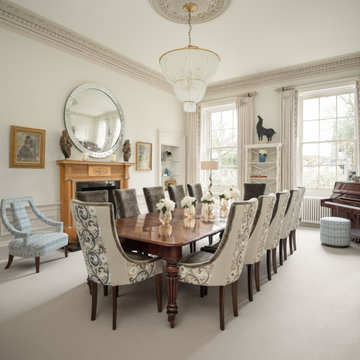
Immagine di una sala da pranzo chic con pareti bianche, moquette e pavimento grigio
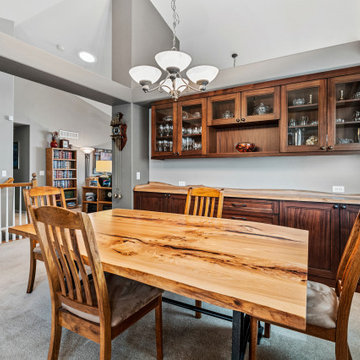
Custom Buffet for the friends family gatherings
Ispirazione per una sala da pranzo aperta verso la cucina classica di medie dimensioni con pareti grigie, moquette, nessun camino, pavimento grigio e soffitto a volta
Ispirazione per una sala da pranzo aperta verso la cucina classica di medie dimensioni con pareti grigie, moquette, nessun camino, pavimento grigio e soffitto a volta
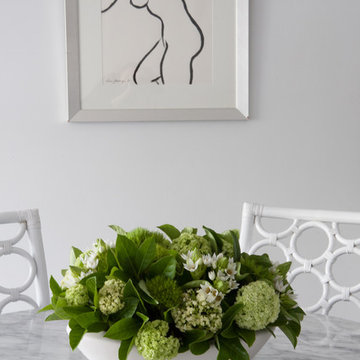
Sue Stubbs
Foto di una sala da pranzo aperta verso il soggiorno minimal di medie dimensioni con pareti bianche, moquette, nessun camino e pavimento grigio
Foto di una sala da pranzo aperta verso il soggiorno minimal di medie dimensioni con pareti bianche, moquette, nessun camino e pavimento grigio
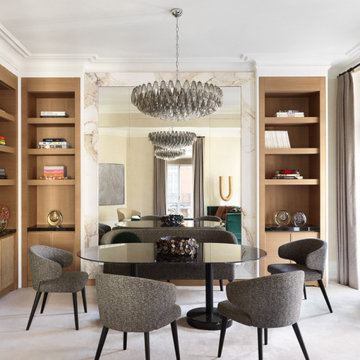
Immagine di una sala da pranzo minimal con pareti bianche, moquette e pavimento grigio
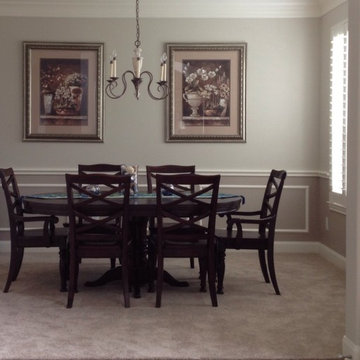
Ispirazione per una sala da pranzo aperta verso la cucina chic di medie dimensioni con pareti grigie, moquette, nessun camino e pavimento grigio
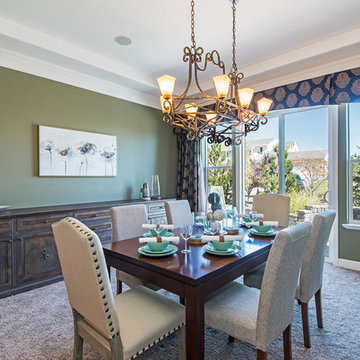
Immagine di una sala da pranzo tradizionale chiusa con pareti verdi, moquette e pavimento grigio
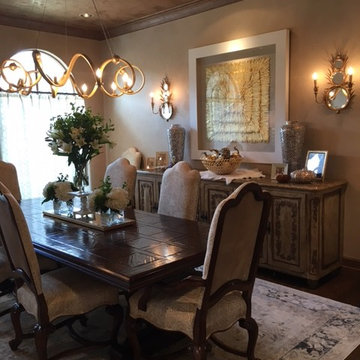
Esempio di una grande sala da pranzo aperta verso il soggiorno classica con pareti beige, moquette, nessun camino e pavimento grigio
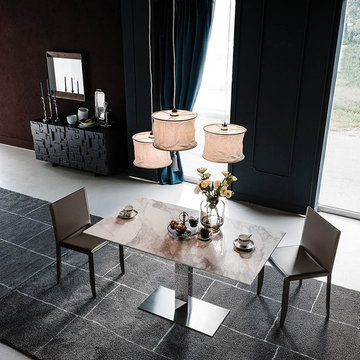
Designed by Alberto Danese for Cattelan Italia and manufactured in Italy, Elvis Keramik Dining Table is another iteration of timeless design and sturdy utility. Elvis Keramik Table find purpose in the kitchen as well as in the dining room with its durable ceramic top and various base options.
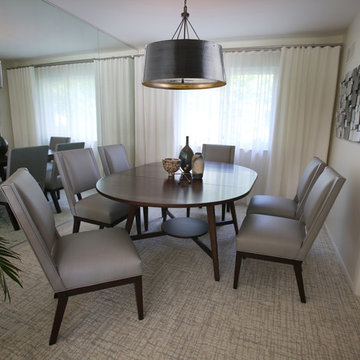
This consultation client need major changes to her space. New window treatments, carpet, lighting, paint and a lot of new furniture. Also she had quite a bit of art, but it had never been displayed to its full advantage. We guided her on all finishes and furnishings as well contractors and tradespeople. And we also helped her with art and accessory display. She was thrilled with the results.
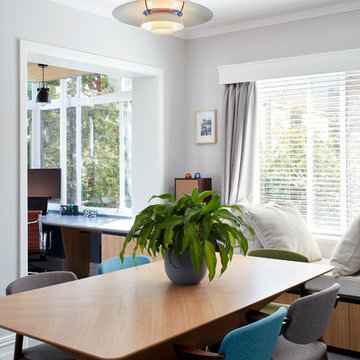
luc remond
Idee per una sala da pranzo contemporanea chiusa con pareti grigie, moquette e pavimento grigio
Idee per una sala da pranzo contemporanea chiusa con pareti grigie, moquette e pavimento grigio
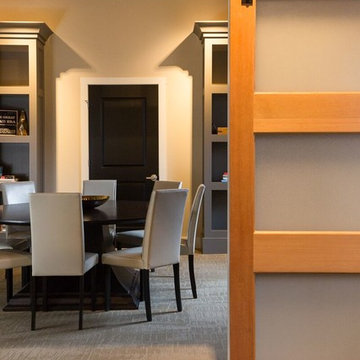
Foto di una grande sala da pranzo industriale con pareti beige, moquette, camino classico, cornice del camino in intonaco e pavimento grigio
Sale da Pranzo con moquette e pavimento grigio - Foto e idee per arredare
5