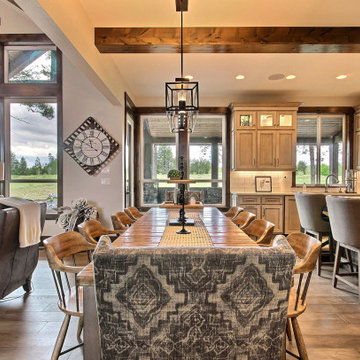Sale da Pranzo con cornice del camino in pietra e travi a vista - Foto e idee per arredare
Filtra anche per:
Budget
Ordina per:Popolari oggi
81 - 100 di 234 foto
1 di 3
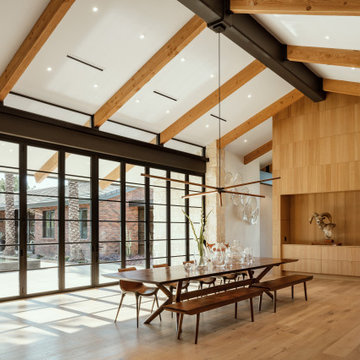
Chase Warren Design built this custom fourteen foot Walnut Dinning Table.
Ispirazione per una sala da pranzo aperta verso il soggiorno moderna con parquet chiaro, camino classico, cornice del camino in pietra, travi a vista e pareti in mattoni
Ispirazione per una sala da pranzo aperta verso il soggiorno moderna con parquet chiaro, camino classico, cornice del camino in pietra, travi a vista e pareti in mattoni
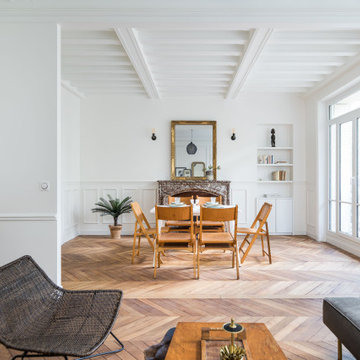
salle a manger, séjour, salon, parquet en point de Hongrie, miroir décoration, moulures, poutres peintes, cheminées, pierre, chaise en bois, table blanche, art de table, tapis peau de vache, fauteuils, grandes fenêtres, cadres, lustre, quartz, plantes
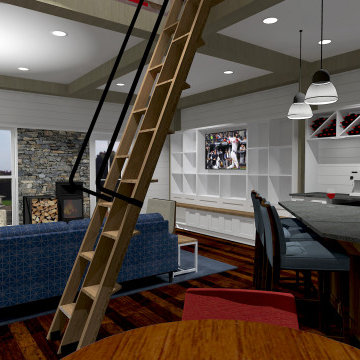
View from dining area toward living room
Immagine di un piccolo angolo colazione country con pareti bianche, parquet scuro, stufa a legna, cornice del camino in pietra, pavimento marrone, travi a vista e pareti in perlinato
Immagine di un piccolo angolo colazione country con pareti bianche, parquet scuro, stufa a legna, cornice del camino in pietra, pavimento marrone, travi a vista e pareti in perlinato
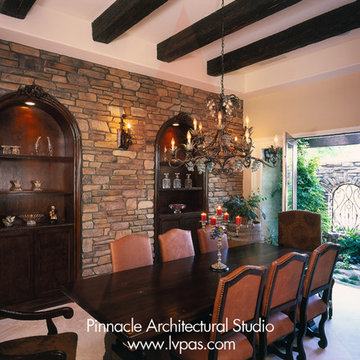
Designed by Pinnacle Architectural Studio
Immagine di un'ampia sala da pranzo aperta verso la cucina tradizionale con pareti beige, pavimento con piastrelle in ceramica, camino classico, cornice del camino in pietra, pavimento beige, travi a vista e carta da parati
Immagine di un'ampia sala da pranzo aperta verso la cucina tradizionale con pareti beige, pavimento con piastrelle in ceramica, camino classico, cornice del camino in pietra, pavimento beige, travi a vista e carta da parati
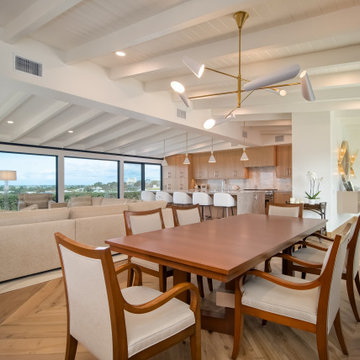
Contemporary lighting fixture over modern dining room with vaulted exposed wood beam ceilings.
Ispirazione per una grande sala da pranzo aperta verso il soggiorno contemporanea con pareti bianche, parquet chiaro, camino lineare Ribbon, cornice del camino in pietra, pavimento beige e travi a vista
Ispirazione per una grande sala da pranzo aperta verso il soggiorno contemporanea con pareti bianche, parquet chiaro, camino lineare Ribbon, cornice del camino in pietra, pavimento beige e travi a vista
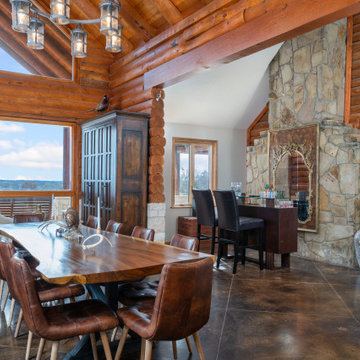
Idee per un'ampia sala da pranzo aperta verso il soggiorno american style con pavimento in cemento, stufa a legna, cornice del camino in pietra, pavimento marrone, travi a vista e pareti in legno
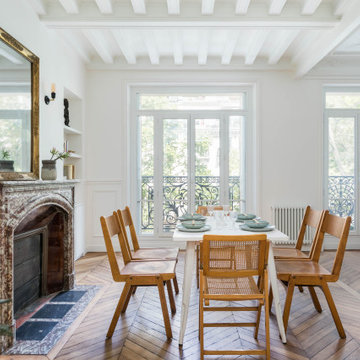
Foto di una grande sala da pranzo aperta verso il soggiorno contemporanea con pareti bianche, pavimento in legno massello medio, camino classico, cornice del camino in pietra, pavimento marrone, travi a vista e boiserie
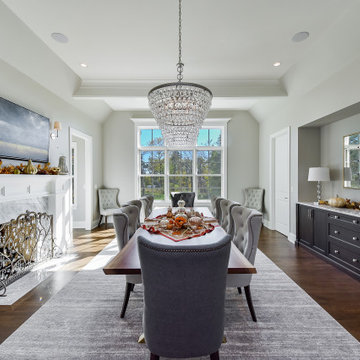
An on-axis dining room centered on the front entry. Flanking bookshelves with glass doors. A fireplace bi-sects the room.
Foto di una grande sala da pranzo aperta verso la cucina classica con pareti grigie, pavimento in legno massello medio, camino classico, cornice del camino in pietra, pavimento marrone e travi a vista
Foto di una grande sala da pranzo aperta verso la cucina classica con pareti grigie, pavimento in legno massello medio, camino classico, cornice del camino in pietra, pavimento marrone e travi a vista

The clients called me on the recommendation from a neighbor of mine who had met them at a conference and learned of their need for an architect. They contacted me and after meeting to discuss their project they invited me to visit their site, not far from White Salmon in Washington State.
Initially, the couple discussed building a ‘Weekend’ retreat on their 20± acres of land. Their site was in the foothills of a range of mountains that offered views of both Mt. Adams to the North and Mt. Hood to the South. They wanted to develop a place that was ‘cabin-like’ but with a degree of refinement to it and take advantage of the primary views to the north, south and west. They also wanted to have a strong connection to their immediate outdoors.
Before long my clients came to the conclusion that they no longer perceived this as simply a weekend retreat but were now interested in making this their primary residence. With this new focus we concentrated on keeping the refined cabin approach but needed to add some additional functions and square feet to the original program.
They wanted to downsize from their current 3,500± SF city residence to a more modest 2,000 – 2,500 SF space. They desired a singular open Living, Dining and Kitchen area but needed to have a separate room for their television and upright piano. They were empty nesters and wanted only two bedrooms and decided that they would have two ‘Master’ bedrooms, one on the lower floor and the other on the upper floor (they planned to build additional ‘Guest’ cabins to accommodate others in the near future). The original scheme for the weekend retreat was only one floor with the second bedroom tucked away on the north side of the house next to the breezeway opposite of the carport.
Another consideration that we had to resolve was that the particular location that was deemed the best building site had diametrically opposed advantages and disadvantages. The views and primary solar orientations were also the source of the prevailing winds, out of the Southwest.
The resolve was to provide a semi-circular low-profile earth berm on the south/southwest side of the structure to serve as a wind-foil directing the strongest breezes up and over the structure. Because our selected site was in a saddle of land that then sloped off to the south/southwest the combination of the earth berm and the sloping hill would effectively created a ‘nestled’ form allowing the winds rushing up the hillside to shoot over most of the house. This allowed me to keep the favorable orientation to both the views and sun without being completely compromised by the winds.
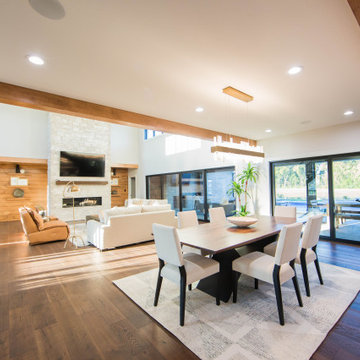
The kitchen, dining area and living room all flow areas all flow together in an open floor plan perfect for family time and entertaining.
Ispirazione per un'ampia sala da pranzo aperta verso la cucina moderna con pareti bianche, pavimento in legno massello medio, camino classico, cornice del camino in pietra, pavimento marrone e travi a vista
Ispirazione per un'ampia sala da pranzo aperta verso la cucina moderna con pareti bianche, pavimento in legno massello medio, camino classico, cornice del camino in pietra, pavimento marrone e travi a vista
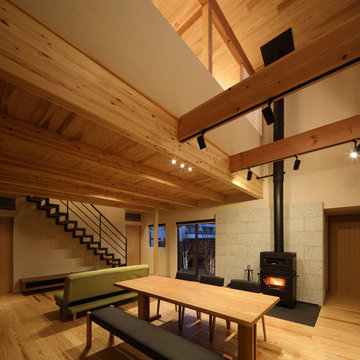
四季の舎 -薪ストーブと自然の庭-|Studio tanpopo-gumi
|撮影|野口 兼史
何気ない日々の日常の中に、四季折々の風景を感じながら家族の時間をゆったりと愉しむ住まい。
Foto di una grande sala da pranzo aperta verso il soggiorno etnica con pareti beige, pavimento in legno verniciato, stufa a legna, cornice del camino in pietra, pavimento beige e travi a vista
Foto di una grande sala da pranzo aperta verso il soggiorno etnica con pareti beige, pavimento in legno verniciato, stufa a legna, cornice del camino in pietra, pavimento beige e travi a vista
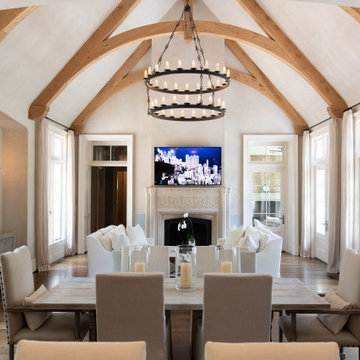
Idee per un'ampia sala da pranzo tradizionale con pareti beige, parquet scuro, camino classico, cornice del camino in pietra, pavimento marrone e travi a vista
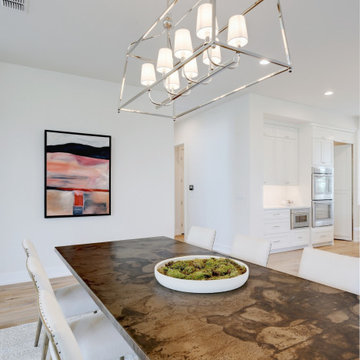
Immagine di una sala da pranzo moderna con pareti bianche, parquet chiaro, camino classico, cornice del camino in pietra e travi a vista
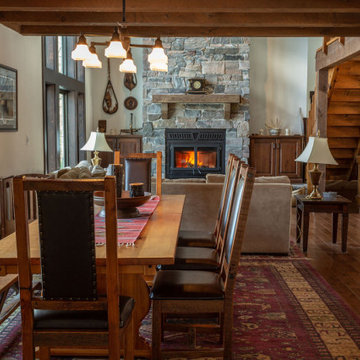
Foto di una sala da pranzo aperta verso il soggiorno di medie dimensioni con pareti bianche, pavimento in legno massello medio, camino classico, cornice del camino in pietra, pavimento marrone, travi a vista e boiserie
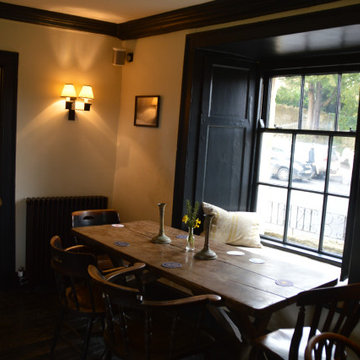
The South Bar. I kept the original colour scheme, but with subtle tweaks, The black on the woodwork had been painted many years back, so I selected a very dark bluey grey that gave the effect of old black paint.The walls I kept a putty/white and for cushions and window seats I used a pre-faded fabric.
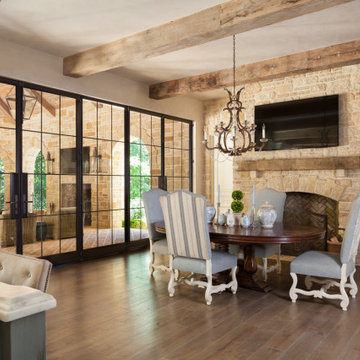
Get inspired by this show-stopping French Norman-style home by Harrison Design - featuring Bevolo lanterns at the stately entry and throughout the spacious terrace and pool. http://ow.ly/ZJ7850GwnfS
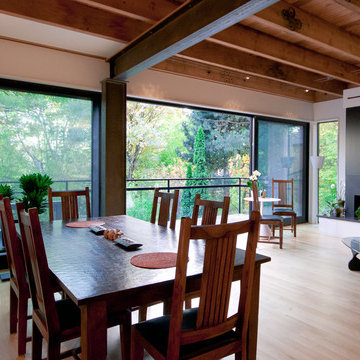
Dewson Architects
Ispirazione per una sala da pranzo tradizionale con pavimento in laminato, camino lineare Ribbon, cornice del camino in pietra e travi a vista
Ispirazione per una sala da pranzo tradizionale con pavimento in laminato, camino lineare Ribbon, cornice del camino in pietra e travi a vista
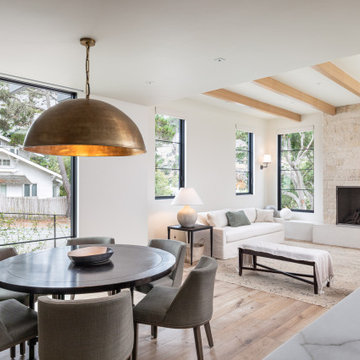
Dining are adjacent to kitchen and entry with built-in bar.
Idee per una sala da pranzo aperta verso il soggiorno contemporanea di medie dimensioni con pareti bianche, pavimento in legno massello medio, camino classico, cornice del camino in pietra, pavimento marrone e travi a vista
Idee per una sala da pranzo aperta verso il soggiorno contemporanea di medie dimensioni con pareti bianche, pavimento in legno massello medio, camino classico, cornice del camino in pietra, pavimento marrone e travi a vista
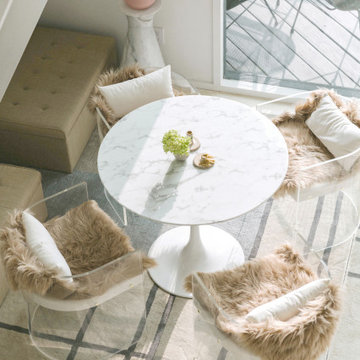
Idee per una piccola sala da pranzo minimalista con pareti bianche, parquet chiaro, camino classico, cornice del camino in pietra, pavimento beige e travi a vista
Sale da Pranzo con cornice del camino in pietra e travi a vista - Foto e idee per arredare
5
