Sale da Pranzo con cornice del camino in pietra e travi a vista - Foto e idee per arredare
Filtra anche per:
Budget
Ordina per:Popolari oggi
61 - 80 di 234 foto
1 di 3
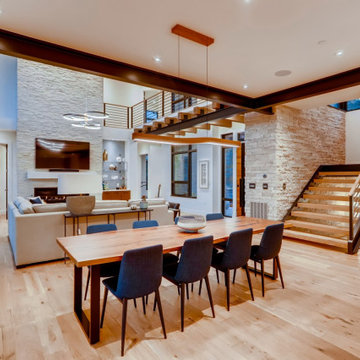
Immagine di una grande sala da pranzo aperta verso il soggiorno moderna con parquet chiaro, camino lineare Ribbon, cornice del camino in pietra, pavimento marrone e travi a vista
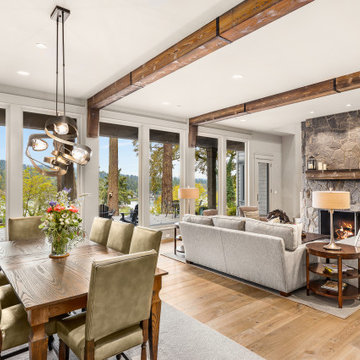
Idee per una grande sala da pranzo aperta verso la cucina chic con pareti grigie, parquet chiaro, camino classico, cornice del camino in pietra e travi a vista
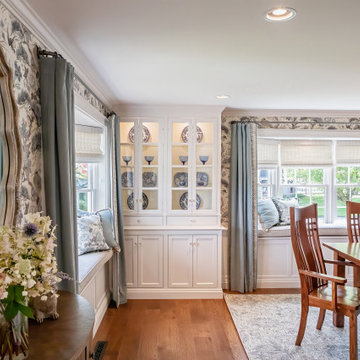
Using the Client's dining table and chairs, the rest of the room underwent a transformation. Soft tones of blue, used throughout the first floor of the home, blend with grays and creamy white in the hand printed grass cloth wallpaper by Scalamandre. Linen drapery panels are embellished with a wide suede banding from Samuel and Sons. A Sunbrella fabric is used on the window seat cushions to avoid fading, and throw pillows matching the wallpaper and drapery are the finishing touch.
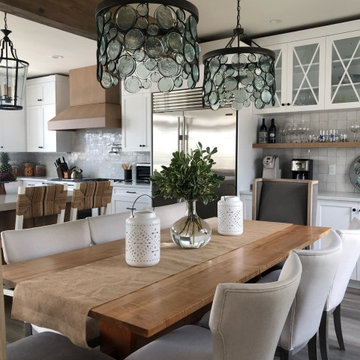
Foto di una piccola sala da pranzo aperta verso il soggiorno stile marinaro con pareti bianche, pavimento in laminato, camino classico, cornice del camino in pietra, pavimento grigio e travi a vista

Кухня кантри. Вид из гостиной на кухню. Кухонная мебель выполнена мастерской Орнамент. Красивый синий буфет, обеденный стол, стулья. Кухня без верхних шкафов.
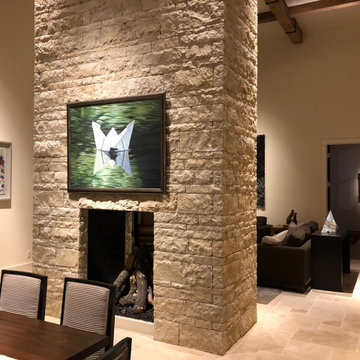
Modern Dining & Living Room Accent Lighting
This new construction modern style residence is located in a Mid-Town Tulsa neighborhood. The dining/living room has 18-foot ceilings with beautiful, aged wooden beams, and a textural stone fireplace as a wall divider between the two rooms. The owners have a wonderful art collection with clean simple modern furniture accents in both rooms.
My lighting approach was to reflected light off the art, stone texture fireplace and aged wooden beams to fill the rooms with light. With the high ceiling, it is best to specify a 15-watt LED adjustable recess fixture. As shown in the images, this type of fixture allows me to aim a specific beam diameter to accent various sizes of art and architectural details.
The color of light is important! For this project the art consultant requested a warm color temperature. I suggested a 3000-kelvin temperature with a high-color rendering index number that intensifies the color of the art. This color of light resembles a typical non-LED light used in table lamps.
After aiming all the lighting, the owner said this lighting project was his best experience he'd had working with a lighting designer. The outcome of the lighting complimented his esthetics as he hoped it would!
Client: DES, Rogers, AR https://www.des3s.com/
Lighting Designer: John Rogers
under the employ of DES
Architect/Builder: Mike Dankbar https://www.mrdankbar.com
Interior Designer: Carolyn Fielder Nierenberg carolyn@cdatulsa.com
CAMPBELL DESIGN ASSOCIATES https://www.cdatulsa.com
Photographer: John Rogers
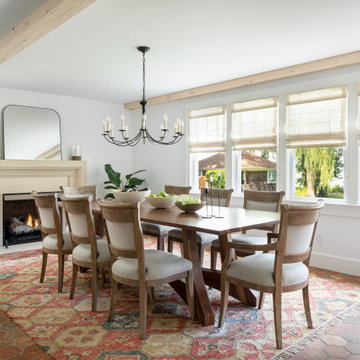
Foto di una sala da pranzo tradizionale chiusa con pareti bianche, camino classico, cornice del camino in pietra, pavimento multicolore e travi a vista

Using the Client's existing dining table and chairs, we have added elegance and sophistication using a Scalamandre printed grass cloth wallpaper, matching fabrics on the custom window seats. Window treatments are simple and lovely linen drapery panels embellished with an interesting banding. The yummy area rug is from Jaunty.
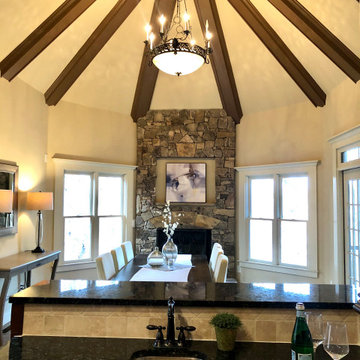
Vacant Home Staging in Alpharetta, GA by Anew Home Staging and Design in Alpharetta GA
Gorgeous exposed beam dining room with a stone stacked fireplace.
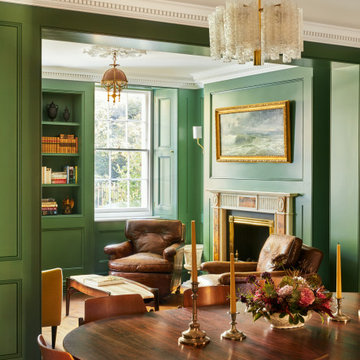
Immagine di una grande sala da pranzo aperta verso il soggiorno tradizionale con pareti verdi, pavimento in legno massello medio, camino classico, cornice del camino in pietra, pavimento marrone, travi a vista e pannellatura
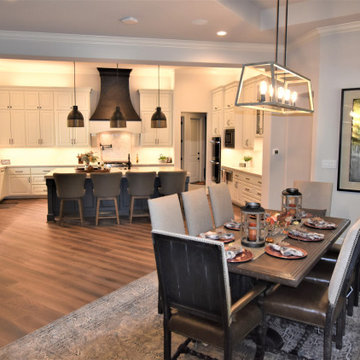
Immagine di una grande sala da pranzo classica con pavimento in gres porcellanato, camino classico, cornice del camino in pietra, pavimento multicolore e travi a vista
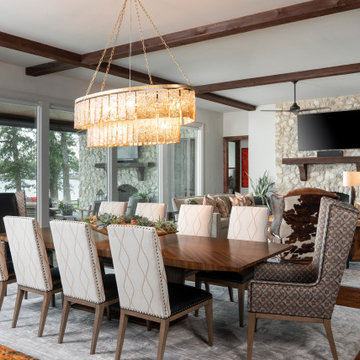
Foto di una grande sala da pranzo aperta verso il soggiorno rustica con pareti beige, parquet scuro, camino classico, cornice del camino in pietra, pavimento marrone e travi a vista
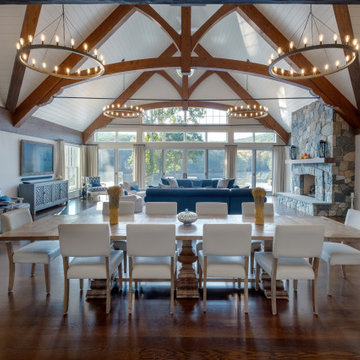
Upon entering the foyer, the visitor’s eye is immediately drawn to the custom-designed, hand-hewn timber trusses that bear the weight of the soaring cathedral ceiling in the light-filled great room.
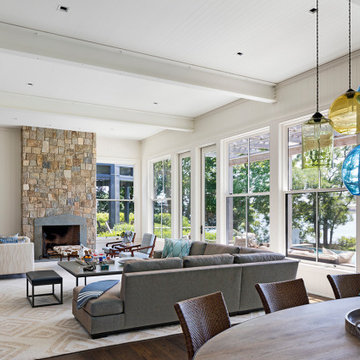
Esempio di una grande sala da pranzo aperta verso la cucina stile marino con pareti bianche, parquet scuro, camino classico, cornice del camino in pietra, pavimento marrone e travi a vista
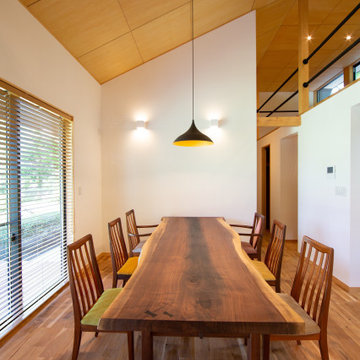
コア、ユーティリティ部分をコアに回遊できるプランニング
既存建物は西日が強く、東側に林があり日照及び西日が強い立地だったが
西側の軒を深く、東側に高窓を設けることにより夏は涼しく冬は暖かい内部空間を創ることができた
毎日の家事動線は玄関よりシューズクローク兼家事室、脱衣場、キッチンへのアプローチを隣接させ負担軽減を図ってます
コア部分上部にある2階は天井が低く座位にてくつろぐ空間となっている
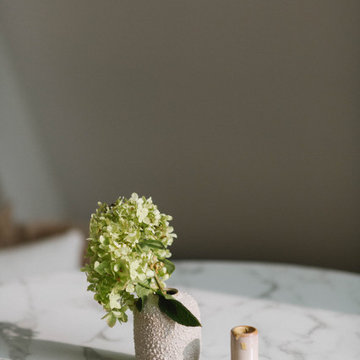
Ispirazione per una piccola sala da pranzo moderna con pareti bianche, parquet chiaro, camino classico, cornice del camino in pietra, pavimento beige e travi a vista
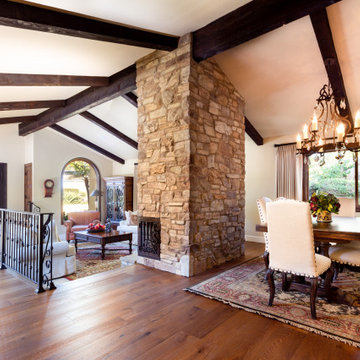
A flood gave us the opportunity to remodel their home and add a butler's pantry and laundry room addition. We updated their Italian style with wood floors, new stone on the fireplace and custom wrought iron details. The ridge beam was already there, and we had it sandblasted, then added the ribs and then custom stained.
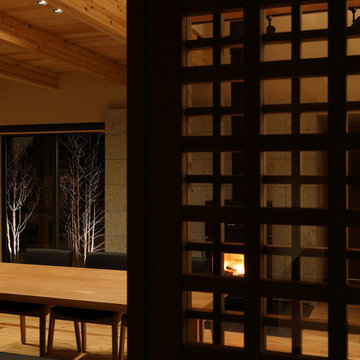
何気ない日々の日常の中に、四季折々の風景を感じながら家族の時間をゆったりと愉しむ住まい。
Ispirazione per una grande sala da pranzo aperta verso il soggiorno etnica con pareti beige, pavimento in legno verniciato, stufa a legna, cornice del camino in pietra, pavimento beige e travi a vista
Ispirazione per una grande sala da pranzo aperta verso il soggiorno etnica con pareti beige, pavimento in legno verniciato, stufa a legna, cornice del camino in pietra, pavimento beige e travi a vista
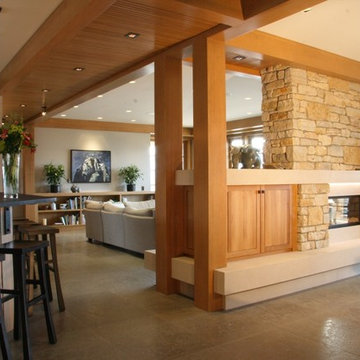
Immagine di una grande sala da pranzo aperta verso la cucina contemporanea con pareti grigie, pavimento in gres porcellanato, camino bifacciale, cornice del camino in pietra, pavimento grigio e travi a vista
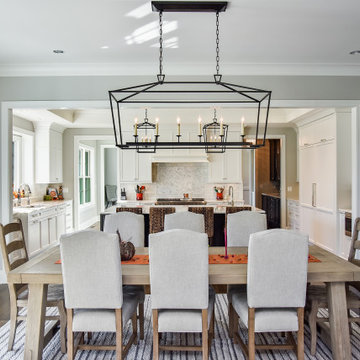
A breakfast area opens enfilade into the kitchen.
Esempio di una grande sala da pranzo aperta verso la cucina tradizionale con pareti grigie, pavimento in legno massello medio, camino classico, cornice del camino in pietra, pavimento marrone e travi a vista
Esempio di una grande sala da pranzo aperta verso la cucina tradizionale con pareti grigie, pavimento in legno massello medio, camino classico, cornice del camino in pietra, pavimento marrone e travi a vista
Sale da Pranzo con cornice del camino in pietra e travi a vista - Foto e idee per arredare
4