Sale da Pranzo con cornice del camino in intonaco e pavimento bianco - Foto e idee per arredare
Filtra anche per:
Budget
Ordina per:Popolari oggi
41 - 60 di 92 foto
1 di 3
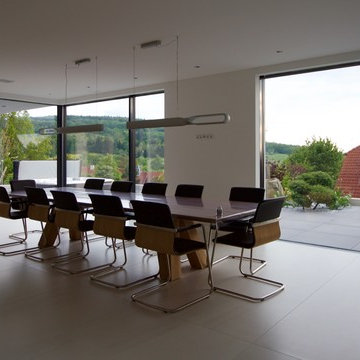
Ispirazione per una grande sala da pranzo aperta verso il soggiorno contemporanea con pareti bianche, pavimento in cemento, camino ad angolo, cornice del camino in intonaco e pavimento bianco
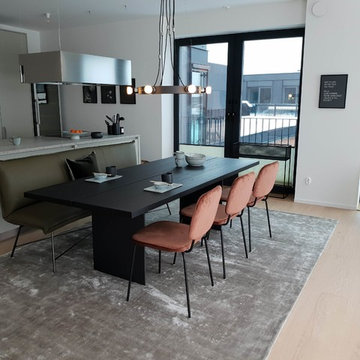
Planering, inredning möbler, positionering och matchning och beställning av "ett koncept."
Esempio di una grande sala da pranzo aperta verso la cucina moderna con pareti bianche, parquet chiaro, camino bifacciale, cornice del camino in intonaco e pavimento bianco
Esempio di una grande sala da pranzo aperta verso la cucina moderna con pareti bianche, parquet chiaro, camino bifacciale, cornice del camino in intonaco e pavimento bianco
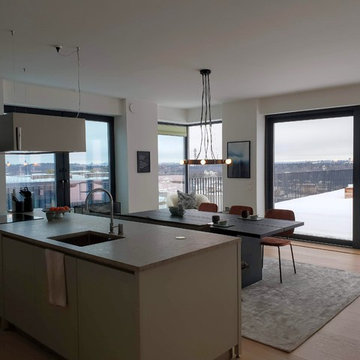
Planering, inredning möbler, positionering och matchning och beställning av "ett koncept."
Idee per una grande sala da pranzo aperta verso la cucina minimalista con pareti bianche, parquet chiaro, camino bifacciale, cornice del camino in intonaco e pavimento bianco
Idee per una grande sala da pranzo aperta verso la cucina minimalista con pareti bianche, parquet chiaro, camino bifacciale, cornice del camino in intonaco e pavimento bianco
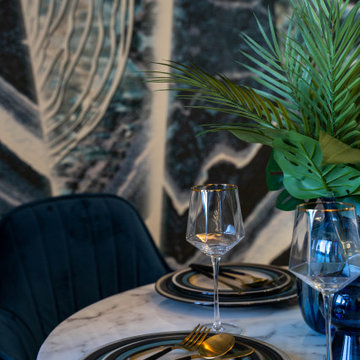
Ispirazione per una piccola sala da pranzo aperta verso la cucina contemporanea con pareti blu, pavimento in gres porcellanato, camino classico, cornice del camino in intonaco, pavimento bianco e carta da parati
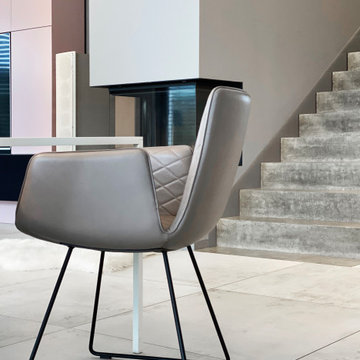
Wohn und Essbereich mit Kamin, angrenzende Sichtbetontreppe
Ispirazione per una grande sala da pranzo aperta verso il soggiorno minimal con pareti grigie, pavimento con piastrelle in ceramica, camino ad angolo, cornice del camino in intonaco e pavimento bianco
Ispirazione per una grande sala da pranzo aperta verso il soggiorno minimal con pareti grigie, pavimento con piastrelle in ceramica, camino ad angolo, cornice del camino in intonaco e pavimento bianco
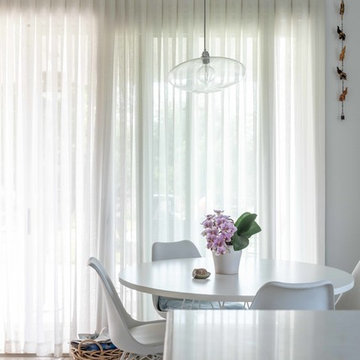
Esempio di una piccola sala da pranzo aperta verso la cucina stile marinaro con pareti bianche, pavimento in gres porcellanato, stufa a legna, cornice del camino in intonaco e pavimento bianco
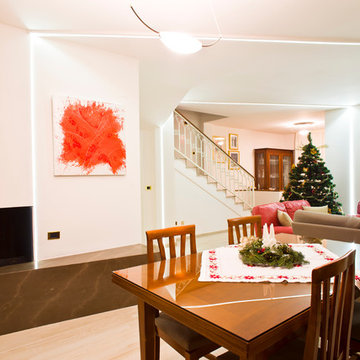
Aut Fotografia
Esempio di una sala da pranzo aperta verso il soggiorno scandinava di medie dimensioni con pareti bianche, pavimento in gres porcellanato, camino lineare Ribbon, cornice del camino in intonaco e pavimento bianco
Esempio di una sala da pranzo aperta verso il soggiorno scandinava di medie dimensioni con pareti bianche, pavimento in gres porcellanato, camino lineare Ribbon, cornice del camino in intonaco e pavimento bianco
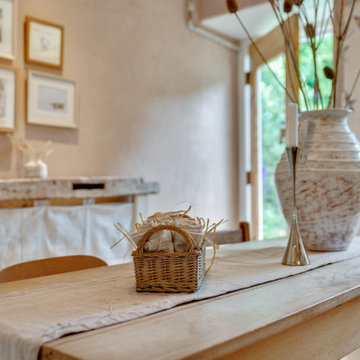
This dining room brings the outdoors in as much as possible in this listed property. The owners are keen travellers and use this space for work as well as entertainment.
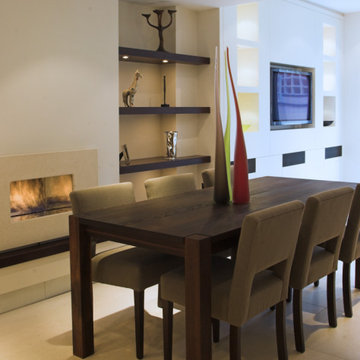
Bright dinning room with a warm fireplace in a basement flat.
Esempio di una piccola sala da pranzo aperta verso la cucina moderna con pareti bianche, pavimento in ardesia, camino classico, cornice del camino in intonaco e pavimento bianco
Esempio di una piccola sala da pranzo aperta verso la cucina moderna con pareti bianche, pavimento in ardesia, camino classico, cornice del camino in intonaco e pavimento bianco
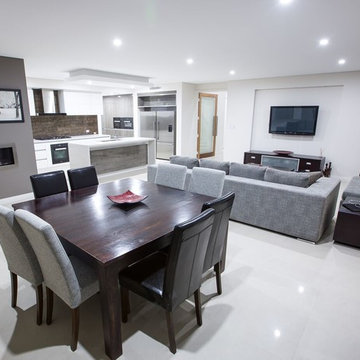
Ispirazione per una sala da pranzo aperta verso il soggiorno moderna con pareti grigie, pavimento con piastrelle in ceramica, camino lineare Ribbon, cornice del camino in intonaco e pavimento bianco
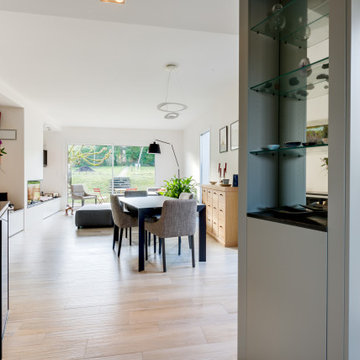
Idee per una sala da pranzo di medie dimensioni con pareti bianche, parquet chiaro, camino classico, cornice del camino in intonaco e pavimento bianco
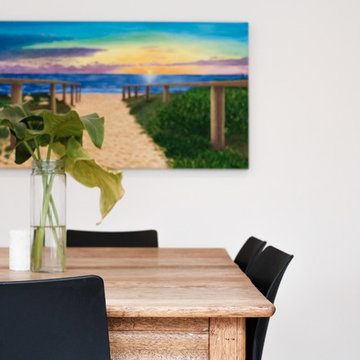
Jimmy and Josh from Chinese Whispers
Immagine di una sala da pranzo aperta verso la cucina minimalista di medie dimensioni con pareti bianche, pavimento in cemento, camino classico, cornice del camino in intonaco e pavimento bianco
Immagine di una sala da pranzo aperta verso la cucina minimalista di medie dimensioni con pareti bianche, pavimento in cemento, camino classico, cornice del camino in intonaco e pavimento bianco
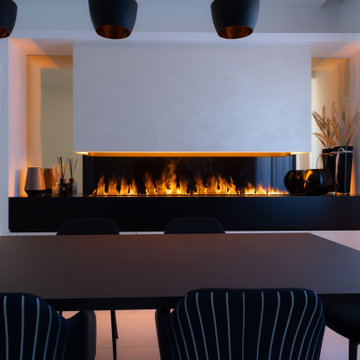
A fianco del tavolo è stata creata una zona emozionale con un grande camino elettrico ad acqua che rende l’ambiente
molto caldo e accogliente senza problemi di odori e fiamme libere.
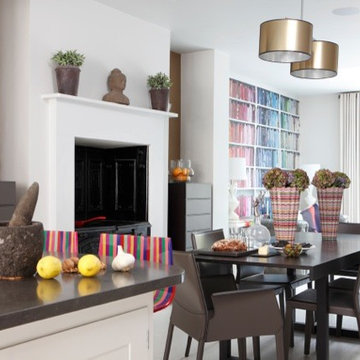
Off our painted kitchen in a London townhouse we used gunmetal leather tallboy chests and matching 'Cab' dining chairs around a wengé extending dining table. The original iron cooking range would have proved expensive to remove and we liked it as an original, and decorative addition to our otherwise contemporary space. The otherwise monochromatic scheme is punctuated with multi coloured stools, vases, swivel chair in Etro fabric and amusing 'library' wall of book spines wall covering, custom made and sized for the wall.
A fabulous gold wallpaper is used to warm the dining area niches only, and picked up with the golden pendant shades .
Photo credit : James Balston
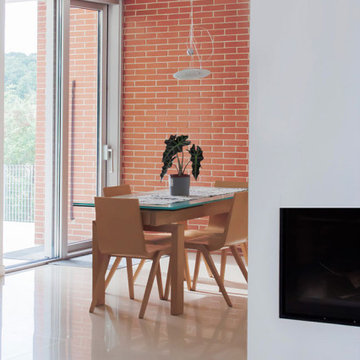
Foto di una sala da pranzo moderna di medie dimensioni con pareti bianche, pavimento in gres porcellanato, camino lineare Ribbon, cornice del camino in intonaco e pavimento bianco
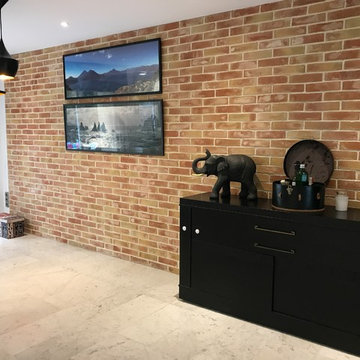
La nueva pared de ladrillo añade carácter, personalidad y calidez al comedor
Immagine di una grande sala da pranzo aperta verso il soggiorno boho chic con pareti multicolore, pavimento in marmo, camino lineare Ribbon, cornice del camino in intonaco e pavimento bianco
Immagine di una grande sala da pranzo aperta verso il soggiorno boho chic con pareti multicolore, pavimento in marmo, camino lineare Ribbon, cornice del camino in intonaco e pavimento bianco
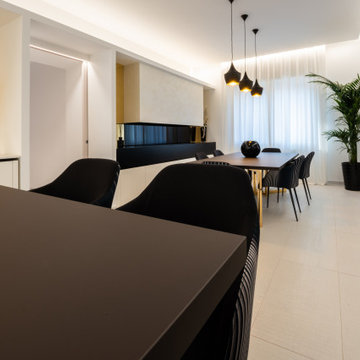
Le gambe del tavolo principale sono state
disegnate su misura e personalizzate per realizzare un ambiente unico e irripetibile; sono state inoltre verniciate in oro lucido per integrarle nel progetto, orientate e posizionate in modo da garantire una comoda seduta.

The Stunning Dining Room of this Llama Group Lake View House project. With a stunning 48,000 year old certified wood and resin table which is part of the Janey Butler Interiors collections. Stunning leather and bronze dining chairs. Bronze B3 Bulthaup wine fridge and hidden bar area with ice drawers and fridges. All alongside the 16 metres of Crestron automated Sky-Frame which over looks the amazing lake and grounds beyond. All furniture seen is from the Design Studio at Janey Butler Interiors.

Working with Llama Architects & Llama Group on the total renovation of this once dated cottage set in a wonderful location. Creating for our clients within this project a stylish contemporary dining area with skyframe frameless sliding doors, allowing for wonderful indoor - outdoor luxuryliving.
With a beautifully bespoke dining table & stylish Piet Boon Dining Chairs, Ochre Seed Cloud chandelier and built in leather booth seating. This new addition completed this new Kitchen Area, with
wall to wall Skyframe that maximised the views to the
extensive gardens, and when opened, had no supports /
structures to hinder the view, so that the whole corner of
the room was completely open to the bri solet, so that in
the summer months you can dine inside or out with no
apparent divide. This was achieved by clever installation of the Skyframe System, with integrated drainage allowing seamless continuation of the flooring and ceiling finish from the inside to the covered outside area. New underfloor heating and a complete AV system was also installed with Crestron & Lutron Automation and Control over all of the Lighitng and AV. We worked with our partners at Kitchen Architecture who supplied the stylish Bautaulp B3 Kitchen and
Gaggenau Applicances, to design a large kitchen that was
stunning to look at in this newly created room, but also
gave all the functionality our clients needed with their large family and frequent entertaining.
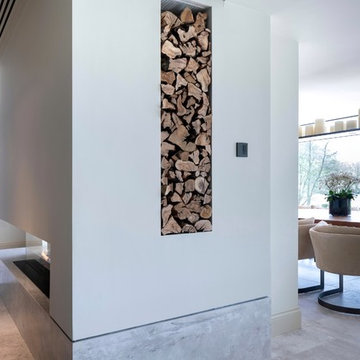
The Stunning Dining Room of this Llama Group Lake View House project. With a stunning 48,000 year old certified wood and resin table which is part of the Janey Butler Interiors collections. Stunning leather and bronze dining chairs. Bronze B3 Bulthaup wine fridge and hidden bar area with ice drawers and fridges. All alongside the 16 metres of Crestron automated Sky-Frame which over looks the amazing lake and grounds beyond. All furniture seen is from the Design Studio at Janey Butler Interiors.
Sale da Pranzo con cornice del camino in intonaco e pavimento bianco - Foto e idee per arredare
3