Sale da Pranzo con cornice del camino in intonaco e pavimento bianco - Foto e idee per arredare
Filtra anche per:
Budget
Ordina per:Popolari oggi
21 - 40 di 92 foto
1 di 3
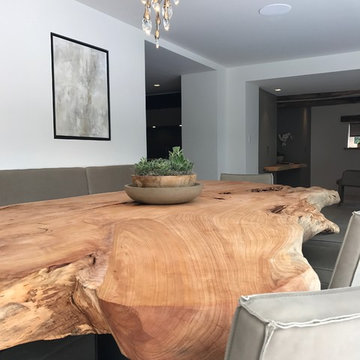
Working with Janey Butler Interiors on the total renovation of this once dated cottage set in a wonderful location. Creating for our clients within this project a stylish contemporary dining area with skyframe frameless sliding doors, allowing for wonderful indoor - outdoor luxuryliving.
With a beautifully bespoke dining table & stylish Piet Boon Dining Chairs, Ochre Seed Cloud chandelier and built in leather booth seating.
This new addition completed this new Kitchen Area, with wall to wall Skyframe that maximised the views to the extensive gardens, and when opened, had no supports / structures to hinder the view, so that the whole corner of the room was completely open to the bri solet, so that in the summer months you can dine inside or out with no apparent divide. This was achieved by clever installation of the Skyframe System, with integrated drainage allowing seamless continuation of the flooring and ceiling finish from the inside to the covered outside area.
New underfloor heating and a complete AV system was also installed with Crestron & Lutron Automation and Control over all of the Lighitng and AV. We worked with our partners at Kitchen Architecture who supplied the stylish Bautaulp B3 Kitchen and Gaggenau Applicances, to design a large kitchen that was stunning to look at in this newly created room, but also gave all the functionality our clients needed with their large family and frequent entertaining.
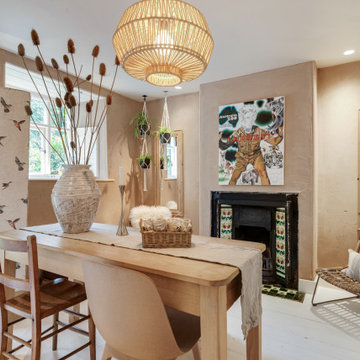
This dining room brings the outdoors in as much as possible in this listed property. The owners are keen travellers and use this space for work as well as entertainment.
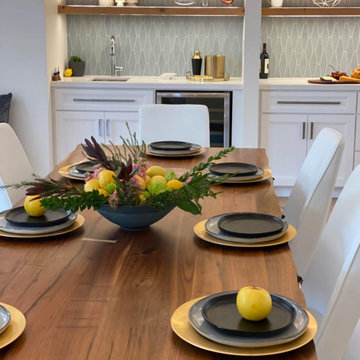
This modern dining room accompanies an entire home remodel in the hills of Piedmont California. The wet bar was once a closet for dining storage that we recreated into a beautiful dual wet bar and dining storage unit with open shelving and modern geometric blue tile.
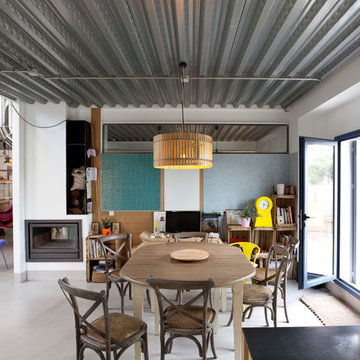
Immagine di una sala da pranzo industriale con pareti bianche, camino classico, cornice del camino in intonaco e pavimento bianco
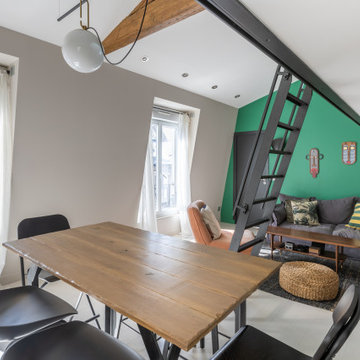
Idee per una sala da pranzo aperta verso la cucina boho chic di medie dimensioni con pareti verdi, pavimento in legno verniciato, camino classico, cornice del camino in intonaco e pavimento bianco
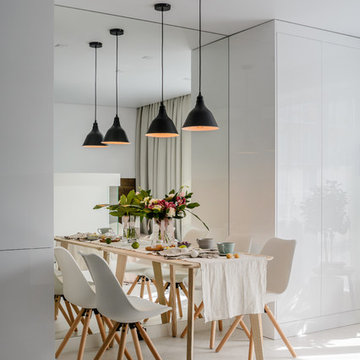
Анастасия Розонова
Immagine di una sala da pranzo aperta verso la cucina di medie dimensioni con pareti bianche, pavimento in vinile, camino lineare Ribbon, cornice del camino in intonaco e pavimento bianco
Immagine di una sala da pranzo aperta verso la cucina di medie dimensioni con pareti bianche, pavimento in vinile, camino lineare Ribbon, cornice del camino in intonaco e pavimento bianco
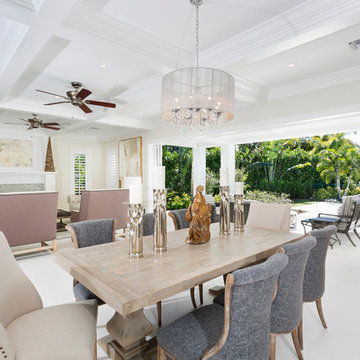
Esempio di una sala da pranzo aperta verso il soggiorno tropicale con pareti bianche, pavimento con piastrelle in ceramica, camino classico, cornice del camino in intonaco e pavimento bianco
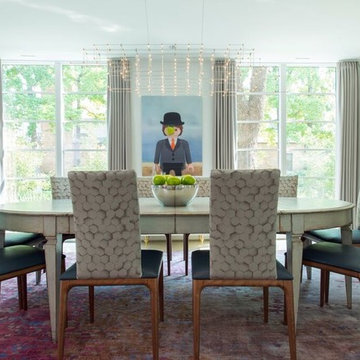
eclectic modern dining room in this Highland Park, TX home
Immagine di una sala da pranzo aperta verso la cucina bohémian con pareti bianche, pavimento in marmo, camino bifacciale, cornice del camino in intonaco e pavimento bianco
Immagine di una sala da pranzo aperta verso la cucina bohémian con pareti bianche, pavimento in marmo, camino bifacciale, cornice del camino in intonaco e pavimento bianco
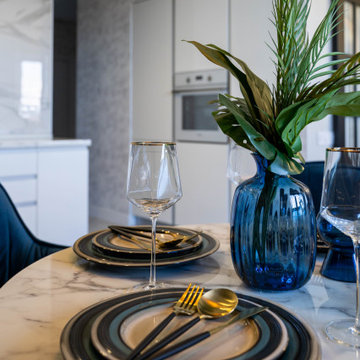
Foto di una piccola sala da pranzo aperta verso la cucina design con pareti blu, pavimento in gres porcellanato, camino classico, cornice del camino in intonaco, pavimento bianco e carta da parati
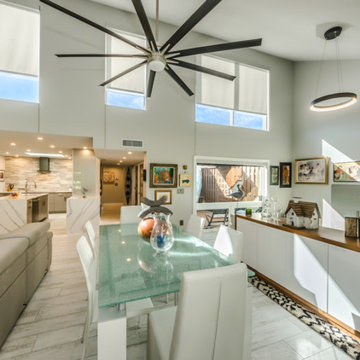
Strobel Design Build is a highly versatile residential building and remodeling contractor. Our designers will work closely with you to build out the home of your dreams! We're proud of the final look of our completed project, shown here. Contact us today at 727.321.5588 to get started on building your dream home.
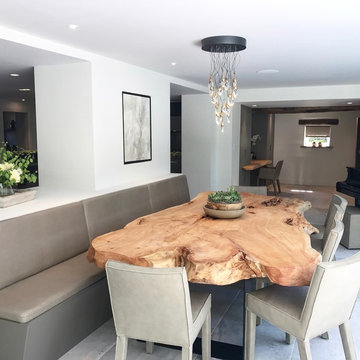
Working with Janey Butler Interiors on the total renovation of this once dated cottage set in a wonderful location. Creating for our clients within this project a stylish contemporary dining area with skyframe frameless sliding doors, allowing for wonderful indoor - outdoor luxuryliving.
With a beautifully bespoke dining table & stylish Piet Boon Dining Chairs, Ochre Seed Cloud chandelier and built in leather booth seating.
This new addition completed this new Kitchen Area, with wall to wall Skyframe that maximised the views to the extensive gardens, and when opened, had no supports / structures to hinder the view, so that the whole corner of the room was completely open to the bri solet, so that in the summer months you can dine inside or out with no apparent divide. This was achieved by clever installation of the Skyframe System, with integrated drainage allowing seamless continuation of the flooring and ceiling finish from the inside to the covered outside area.
New underfloor heating and a complete AV system was also installed with Crestron & Lutron Automation and Control over all of the Lighitng and AV. We worked with our partners at Kitchen Architecture who supplied the stylish Bautaulp B3 Kitchen and Gaggenau Applicances, to design a large kitchen that was stunning to look at in this newly created room, but also gave all the functionality our clients needed with their large family and frequent entertaining.
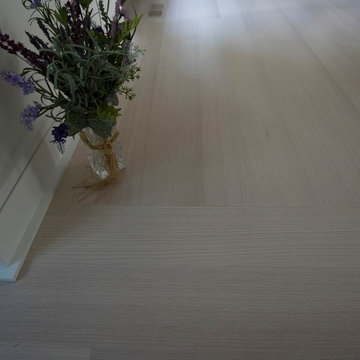
5" Rift Only Clear White Oak. The wood floor is almost too perfect. Finished with Bona White.
Foto di una sala da pranzo con pareti bianche, parquet chiaro, camino classico, cornice del camino in intonaco e pavimento bianco
Foto di una sala da pranzo con pareti bianche, parquet chiaro, camino classico, cornice del camino in intonaco e pavimento bianco
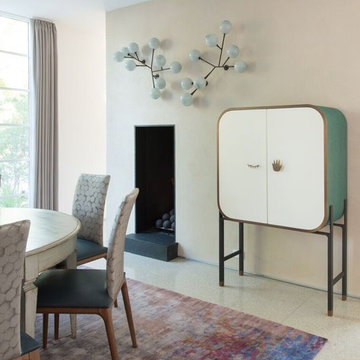
Modern dining room with jewel tone colors
Ispirazione per una sala da pranzo eclettica con pareti bianche, camino bifacciale, cornice del camino in intonaco e pavimento bianco
Ispirazione per una sala da pranzo eclettica con pareti bianche, camino bifacciale, cornice del camino in intonaco e pavimento bianco
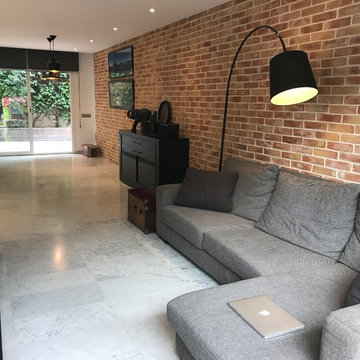
. Comedor desde el jardín delantero
Esempio di una grande sala da pranzo aperta verso il soggiorno bohémian con pareti multicolore, pavimento in marmo, camino lineare Ribbon, cornice del camino in intonaco e pavimento bianco
Esempio di una grande sala da pranzo aperta verso il soggiorno bohémian con pareti multicolore, pavimento in marmo, camino lineare Ribbon, cornice del camino in intonaco e pavimento bianco
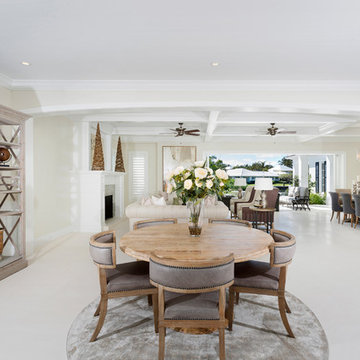
Foto di una sala da pranzo aperta verso il soggiorno tropicale con pareti bianche, pavimento con piastrelle in ceramica, pavimento bianco, camino classico e cornice del camino in intonaco
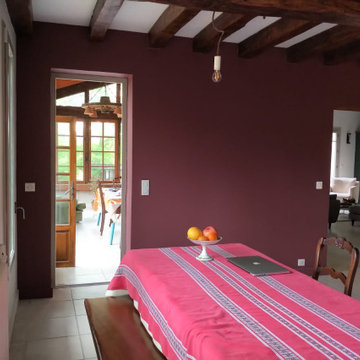
Coin repas de la cuisine donnant sur salon et petite véranda.
Idee per una grande sala da pranzo aperta verso il soggiorno classica con pareti multicolore, pavimento con piastrelle in ceramica, camino ad angolo, cornice del camino in intonaco, pavimento bianco e travi a vista
Idee per una grande sala da pranzo aperta verso il soggiorno classica con pareti multicolore, pavimento con piastrelle in ceramica, camino ad angolo, cornice del camino in intonaco, pavimento bianco e travi a vista
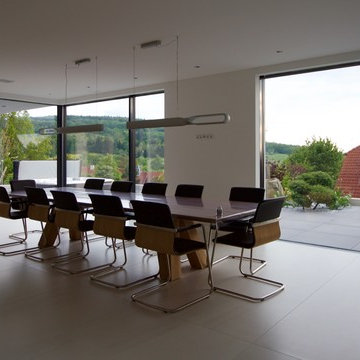
Ispirazione per una grande sala da pranzo aperta verso il soggiorno contemporanea con pareti bianche, pavimento in cemento, camino ad angolo, cornice del camino in intonaco e pavimento bianco
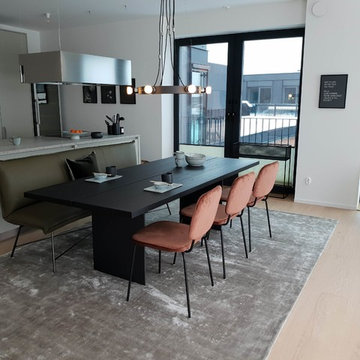
Planering, inredning möbler, positionering och matchning och beställning av "ett koncept."
Esempio di una grande sala da pranzo aperta verso la cucina moderna con pareti bianche, parquet chiaro, camino bifacciale, cornice del camino in intonaco e pavimento bianco
Esempio di una grande sala da pranzo aperta verso la cucina moderna con pareti bianche, parquet chiaro, camino bifacciale, cornice del camino in intonaco e pavimento bianco
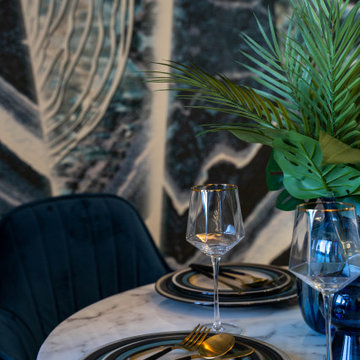
Ispirazione per una piccola sala da pranzo aperta verso la cucina contemporanea con pareti blu, pavimento in gres porcellanato, camino classico, cornice del camino in intonaco, pavimento bianco e carta da parati
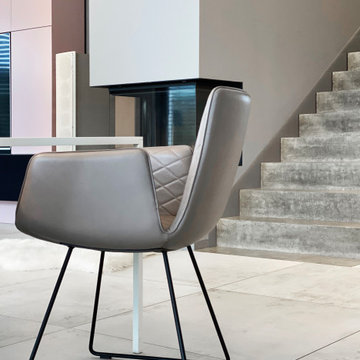
Wohn und Essbereich mit Kamin, angrenzende Sichtbetontreppe
Ispirazione per una grande sala da pranzo aperta verso il soggiorno minimal con pareti grigie, pavimento con piastrelle in ceramica, camino ad angolo, cornice del camino in intonaco e pavimento bianco
Ispirazione per una grande sala da pranzo aperta verso il soggiorno minimal con pareti grigie, pavimento con piastrelle in ceramica, camino ad angolo, cornice del camino in intonaco e pavimento bianco
Sale da Pranzo con cornice del camino in intonaco e pavimento bianco - Foto e idee per arredare
2