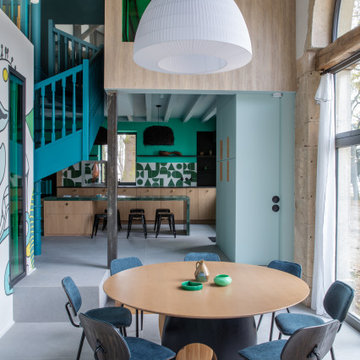Sale da Pranzo con carta da parati - Foto e idee per arredare
Filtra anche per:
Budget
Ordina per:Popolari oggi
1 - 20 di 5.839 foto
1 di 2

Liadesign
Esempio di una grande sala da pranzo aperta verso il soggiorno contemporanea con pareti grigie, parquet chiaro e carta da parati
Esempio di una grande sala da pranzo aperta verso il soggiorno contemporanea con pareti grigie, parquet chiaro e carta da parati
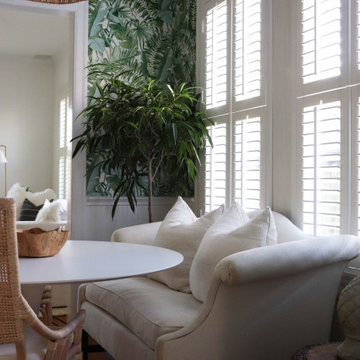
This relaxing space was filled with all new furnishings, décor, and lighting that allow comfortable dining. An antique upholstered settee adds a refined character to the space.

Idee per una grande sala da pranzo aperta verso il soggiorno chic con pareti beige, pavimento in laminato, travi a vista e carta da parati

Foto di un piccolo angolo colazione eclettico con pareti blu, parquet chiaro, pavimento beige e carta da parati
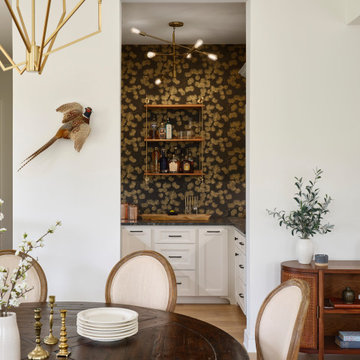
The Ranch Pass Project consisted of architectural design services for a new home of around 3,400 square feet. The design of the new house includes four bedrooms, one office, a living room, dining room, kitchen, scullery, laundry/mud room, upstairs children’s playroom and a three-car garage, including the design of built-in cabinets throughout. The design style is traditional with Northeast turn-of-the-century architectural elements and a white brick exterior. Design challenges encountered with this project included working with a flood plain encroachment in the property as well as situating the house appropriately in relation to the street and everyday use of the site. The design solution was to site the home to the east of the property, to allow easy vehicle access, views of the site and minimal tree disturbance while accommodating the flood plain accordingly.

The 2021 Southern Living Idea House is inspiring on multiple levels. Dubbed the “forever home,” the concept was to design for all stages of life, with thoughtful spaces that meet the ever-evolving needs of families today.
Marvin products were chosen for this project to maximize the use of natural light, allow airflow from outdoors to indoors, and provide expansive views that overlook the Ohio River.

Penza Bailey Architects designed this extensive renovation and addition of a two-story penthouse in an iconic Beaux Arts condominium in Baltimore for clients they have been working with for over 3 decades.
The project was highly complex as it not only involved complete demolition of the interior spaces, but considerable demolition and new construction on the exterior of the building.
A two-story addition was designed to contrast the existing symmetrical brick building, yet used materials sympathetic to the original structure. The design takes full advantage of views of downtown Baltimore from grand living spaces and four new private terraces carved into the additions. The firm worked closely with the condominium management, contractors and sub-contractors due to the highly technical and complex requirements of adding onto the 12th and 13th stories of an existing building.
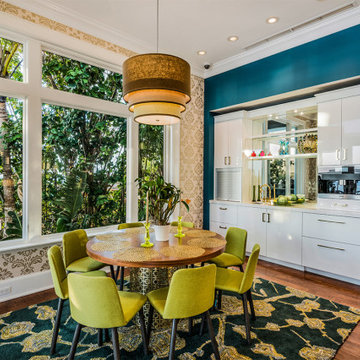
This open concept modern kitchen features an oversized t-shaped island that seats 6 along with a wet bar area and dining nook. Customizations include glass front cabinet doors, pull-outs for beverages, and convenient drawer dividers.
DOOR: Vicenza (perimeter) | Lucerne (island, wet bar)
WOOD SPECIES: Paint Grade (perimeter) | Tineo w/ horizontal grain match (island, wet bar)
FINISH: Sparkling White High-Gloss Acrylic (perimeter) | Natural Stain High-Gloss Acrylic (island, wet bar)
design by Metro Cabinet Company | photos by EMRC
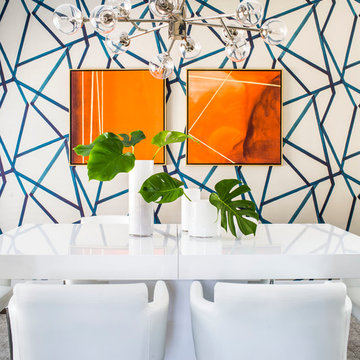
Contemporary dining room with white furniture and geometric wallpapered wall
Jeff Herr Photography
Immagine di una sala da pranzo minimal con pareti multicolore, moquette, pavimento grigio e carta da parati
Immagine di una sala da pranzo minimal con pareti multicolore, moquette, pavimento grigio e carta da parati

A table space to gather people together. The dining table is a Danish design and is extendable, set against a contemporary Nordic forest mural.
Immagine di un'ampia sala da pranzo aperta verso la cucina scandinava con pavimento in cemento, pavimento grigio, pareti verdi, nessun camino e carta da parati
Immagine di un'ampia sala da pranzo aperta verso la cucina scandinava con pavimento in cemento, pavimento grigio, pareti verdi, nessun camino e carta da parati

Immagine di una grande sala da pranzo contemporanea chiusa con pareti grigie, parquet chiaro, pavimento beige e carta da parati

Blue grasscloth dining room.
Phil Goldman Photography
Foto di una sala da pranzo classica di medie dimensioni e chiusa con pareti blu, pavimento in legno massello medio, pavimento marrone, nessun camino e carta da parati
Foto di una sala da pranzo classica di medie dimensioni e chiusa con pareti blu, pavimento in legno massello medio, pavimento marrone, nessun camino e carta da parati

Réorganiser et revoir la circulation tout en décorant. Voilà tout le travail résumé en quelques mots, alors que chaque détail compte comme le claustra, la cuisine blanche, la crédence, les meubles hauts, le papier peint, la lumière, la peinture, les murs et le plafond
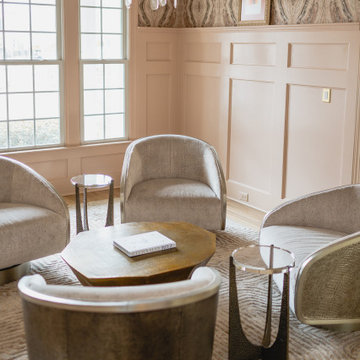
Look at this Candice Olson wallpaper. This was the pull for room's design. Having the higher wanes coating, I wanted to make sure that the eye still continued up the wall. The wallpaper is eye catching and exciting to see. So happy how it turned out.

• Craftsman-style dining area
• Furnishings + decorative accessory styling
• Pedestal dining table base - Herman Miller Eames base w/custom top
• Vintage wood framed dining chairs re-upholstered
• Oversized floor lamp - Artemide
• Burlap wall treatment
• Leather Ottoman - Herman Miller Eames
• Fireplace with vintage tile + wood mantel
• Wood ceiling beams
• Modern art

Zona giorno open-space in stile scandinavo.
Toni naturali del legno e pareti neutre.
Una grande parete attrezzata è di sfondo alla parete frontale al divano. La zona pranzo è separata attraverso un divisorio in listelli di legno verticale da pavimento a soffitto.
La carta da parati valorizza l'ambiente del tavolo da pranzo.
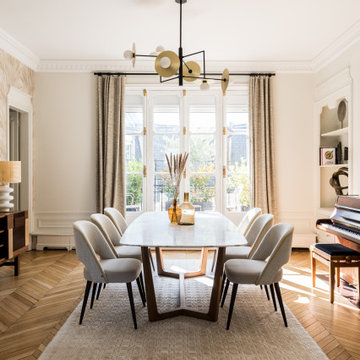
Immagine di una sala da pranzo minimal con pareti beige, pavimento in legno massello medio, pavimento marrone e carta da parati

Un coin dînatoire bucolique et romantique, souligné par un angle de papier peint géométrique gris argent et blanc, et des plantes suspendues qui viennent habiller cette table pour deux personnes, avec ces jolies chaises bistrot campagnardes.
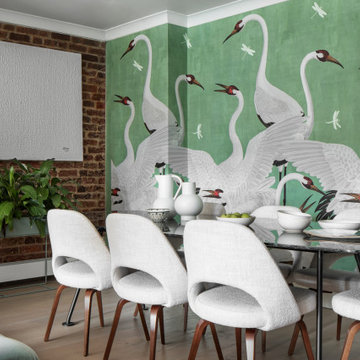
Esempio di una sala da pranzo chic con pareti verdi, parquet chiaro, pavimento beige, pareti in mattoni e carta da parati
Sale da Pranzo con carta da parati - Foto e idee per arredare
1
