Sale da Pranzo con carta da parati - Foto e idee per arredare
Filtra anche per:
Budget
Ordina per:Popolari oggi
101 - 120 di 5.839 foto
1 di 2
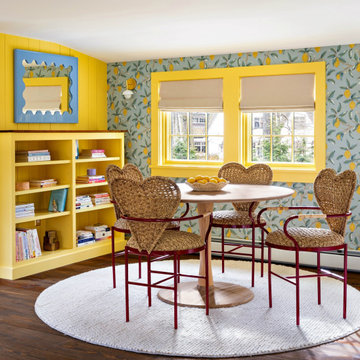
antique floor, antique furniture, architectural digest, classic design, colorful accents, cool new york homes, cottage core, country home, elegant antique, lemon wallpaper, historic home, vintage home, vintage style

Immagine di un angolo colazione boho chic con pareti multicolore, pavimento in legno massello medio, pavimento marrone e carta da parati
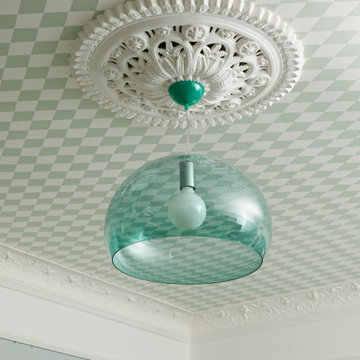
Foto di una grande sala da pranzo aperta verso la cucina bohémian con pareti blu, soffitto in carta da parati e carta da parati

Dark brown ring-backed dining chairs are high style, especially underneath a tiered glass chandelier. The heavy, more masculine dining room table and dark chairs are balanced with a copper triptych over the textured wallpaper, vases of greenery, and purple flowers.
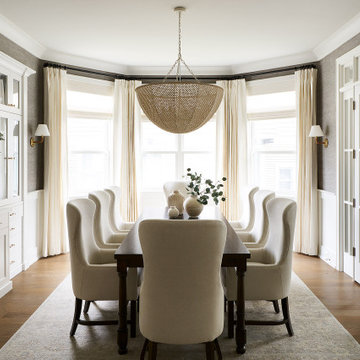
Esempio di una sala da pranzo classica chiusa e di medie dimensioni con pareti verdi, parquet chiaro, pavimento marrone e carta da parati
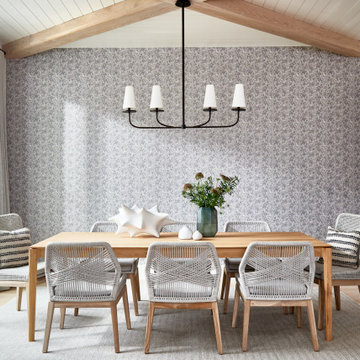
Ispirazione per una grande sala da pranzo country con parquet chiaro, travi a vista e carta da parati
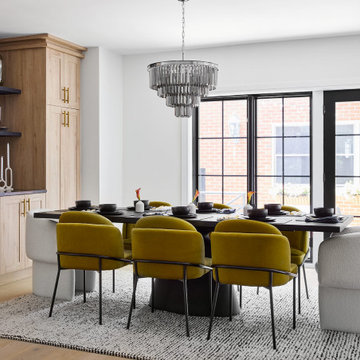
Over in the dining room, we introduced some more sculptural furniture and bold pops of color. The overall intent for this space was to elevate the existing built-ins and chandelier to feel more aligned with our client’s aesthetic. It was also important to create a cohesive flow between the open-concept spaces, so we carried over the same ochre tones seen in the living room accessories to tie the spaces together.
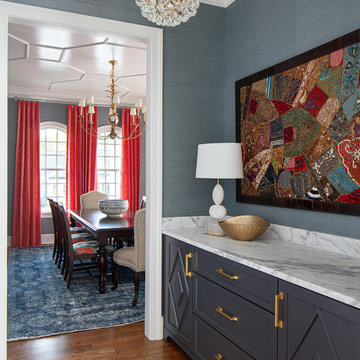
This butler's pantry is directly between the dining room and kitchen. We designed the trim detail on the dining room ceiling and carried the blue grass cloth from the dining room into the butlers pantry on the walls.

Ispirazione per una grande sala da pranzo aperta verso il soggiorno chic con pareti grigie, pavimento in pietra calcarea, pavimento beige e carta da parati
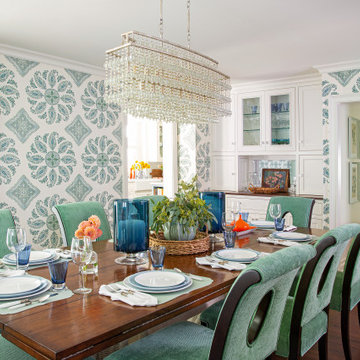
Ispirazione per una grande sala da pranzo aperta verso il soggiorno tradizionale con pareti blu, pavimento marrone e carta da parati

Esempio di una sala da pranzo classica chiusa con pareti marroni, pavimento in legno massello medio, nessun camino, pavimento marrone, travi a vista, soffitto in perlinato, soffitto a volta e carta da parati

Esempio di una sala da pranzo aperta verso la cucina contemporanea di medie dimensioni con pareti bianche, parquet scuro, camino lineare Ribbon, cornice del camino piastrellata, pavimento marrone e carta da parati
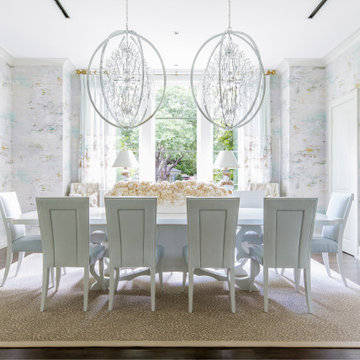
Dining room
Idee per una grande sala da pranzo chic chiusa con pareti multicolore, pavimento in legno massello medio, nessun camino, pavimento marrone e carta da parati
Idee per una grande sala da pranzo chic chiusa con pareti multicolore, pavimento in legno massello medio, nessun camino, pavimento marrone e carta da parati

Learn more about this project and many more at
www.branadesigns.com
Ispirazione per una sala da pranzo aperta verso la cucina design di medie dimensioni con pareti bianche, pavimento in compensato, pavimento beige, soffitto in carta da parati e carta da parati
Ispirazione per una sala da pranzo aperta verso la cucina design di medie dimensioni con pareti bianche, pavimento in compensato, pavimento beige, soffitto in carta da parati e carta da parati

Inviting dining room for the most sophisticated guests to enjoy after enjoying a cocktail at this incredible bar.
Immagine di un'ampia sala da pranzo aperta verso il soggiorno chic con pareti beige, pavimento in gres porcellanato, pavimento bianco, soffitto a cassettoni e carta da parati
Immagine di un'ampia sala da pranzo aperta verso il soggiorno chic con pareti beige, pavimento in gres porcellanato, pavimento bianco, soffitto a cassettoni e carta da parati

BAR VIGNETTE
Esempio di una sala da pranzo aperta verso la cucina stile marino con pareti bianche, pavimento in legno massello medio, travi a vista, carta da parati, nessun camino e pavimento beige
Esempio di una sala da pranzo aperta verso la cucina stile marino con pareti bianche, pavimento in legno massello medio, travi a vista, carta da parati, nessun camino e pavimento beige
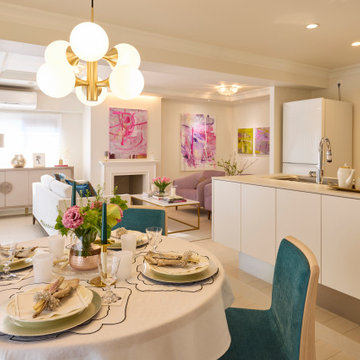
Ispirazione per una sala da pranzo aperta verso il soggiorno chic di medie dimensioni con pareti bianche, pavimento in compensato, pavimento bianco e carta da parati
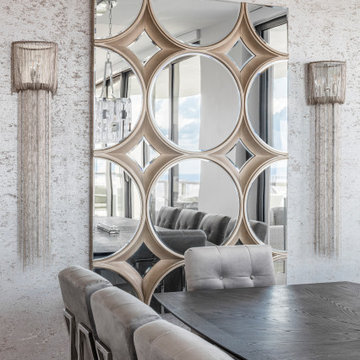
Every inch of this 4,200-square-foot condo on Las Olas—two units combined into one inside the tallest building in Fort Lauderdale—is dripping with glamour, starting right away in the entrance with Phillip Jeffries’ Cloud wallpaper and crushed velvet gold chairs by Koket. Along with tearing out some of the bathrooms and installing sleek and chic new vanities, Laure Nell Interiors outfitted the residence with all the accoutrements that make it perfect for the owners—two doctors without children—to enjoy an evening at home alone or entertaining friends and family. On one side of the condo, we turned the previous kitchen into a wet bar off the family room. Inspired by One Hotel, the aesthetic here gives off permanent vacation vibes. A large rattan light fixture sets a beachy tone above a custom-designed oversized sofa. Also on this side of the unit, a light and bright guest bedroom, affectionately named the Bali Room, features Phillip Jeffries’ silver leaf wallpaper and heirloom artifacts that pay homage to the Indian heritage of one of the owners. In another more-moody guest room, a Currey and Co. Grand Lotus light fixture gives off a golden glow against Phillip Jeffries’ dip wallcovering behind an emerald green bed, while an artist hand painted the look on each wall. The other side of the condo took on an aesthetic that reads: The more bling, the better. Think crystals and chrome and a 78-inch circular diamond chandelier. The main kitchen, living room (where we custom-surged together Surya rugs), dining room (embellished with jewelry-like chain-link Yale sconces by Arteriors), office, and master bedroom (overlooking downtown and the ocean) all reside on this side of the residence. And then there’s perhaps the jewel of the home: the powder room, illuminated by Tom Dixon pendants. The homeowners hiked Machu Picchu together and fell in love with a piece of art on their trip that we designed the entire bathroom around. It’s one of many personal objets found throughout the condo, making this project a true labor of love.
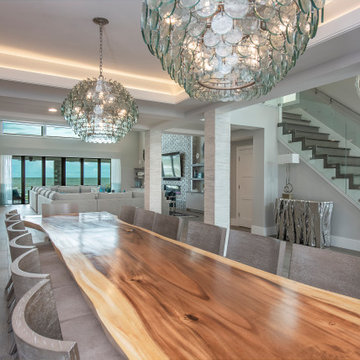
If the question of #diningtablegoals ever came up, it'd be answered by this @phillipsco live edge dining table. Paired with Bernhardt chairs and Currey & Co. chandeliers
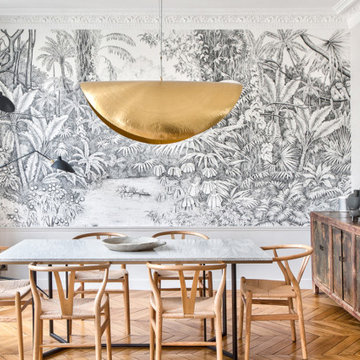
Ispirazione per una sala da pranzo contemporanea con pareti grigie, pavimento in legno massello medio, pavimento marrone e carta da parati
Sale da Pranzo con carta da parati - Foto e idee per arredare
6