Sale da Pranzo con pavimento beige e carta da parati - Foto e idee per arredare
Filtra anche per:
Budget
Ordina per:Popolari oggi
1 - 20 di 1.137 foto
1 di 3

Réorganiser et revoir la circulation tout en décorant. Voilà tout le travail résumé en quelques mots, alors que chaque détail compte comme le claustra, la cuisine blanche, la crédence, les meubles hauts, le papier peint, la lumière, la peinture, les murs et le plafond
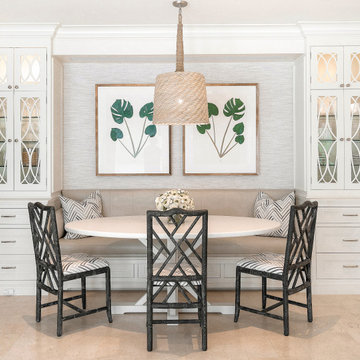
Idee per un ampio angolo colazione stile marino con pareti grigie, pavimento beige e carta da parati
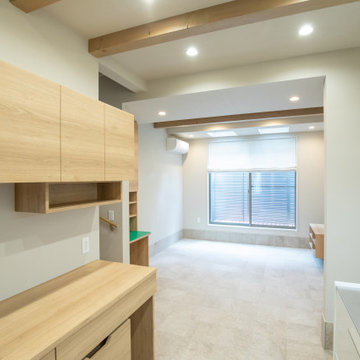
エントランスからキッチンダイニングリビングと奥へとつながる”町家”スタイルに。
Ispirazione per una piccola sala da pranzo aperta verso il soggiorno moderna con pareti grigie, pavimento con piastrelle in ceramica, pavimento beige, carta da parati e travi a vista
Ispirazione per una piccola sala da pranzo aperta verso il soggiorno moderna con pareti grigie, pavimento con piastrelle in ceramica, pavimento beige, carta da parati e travi a vista
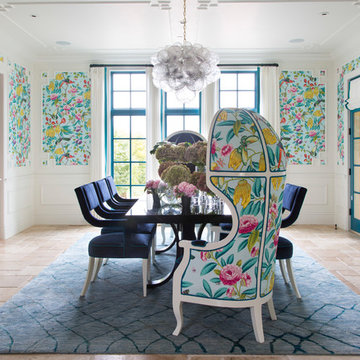
A top to bottom renovation by Andrea Schumacher Interiors enlivened this Colorado home using bold color choices and prints. The Alice in Wonderland aesthetic of the dining space feels especially fresh and youthful.
Photo Credit: Emily Minton Redfield
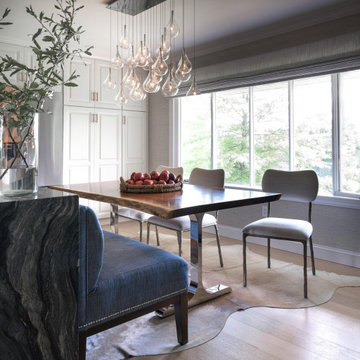
Contemporary. Expansive. Multi-functional. An extensive kitchen renovation was needed to modernize an original design from 1993. Our gut remodel established a seamless new floor plan with two large islands. We lined the perimeter with ample storage and carefully layered creative lighting throughout the space. Contrasting white and walnut cabinets and an oversized copper hood, paired beautifully with a herringbone backsplash and custom live-edge table.
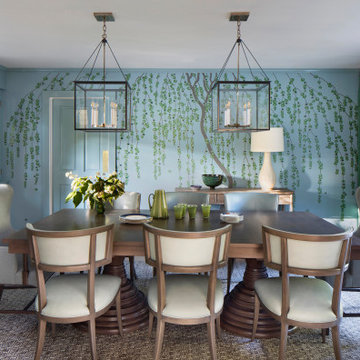
This large gated estate includes one of the original Ross cottages that served as a summer home for people escaping San Francisco's fog. We took the main residence built in 1941 and updated it to the current standards of 2020 while keeping the cottage as a guest house. A massive remodel in 1995 created a classic white kitchen. To add color and whimsy, we installed window treatments fabricated from a Josef Frank citrus print combined with modern furnishings. Throughout the interiors, foliate and floral patterned fabrics and wall coverings blur the inside and outside worlds.

Immagine di una grande sala da pranzo contemporanea chiusa con pareti grigie, parquet chiaro, pavimento beige e carta da parati
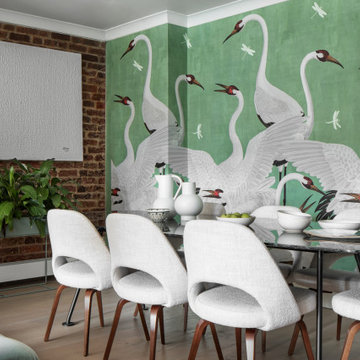
Esempio di una sala da pranzo chic con pareti verdi, parquet chiaro, pavimento beige, pareti in mattoni e carta da parati
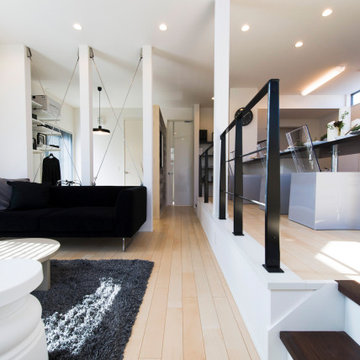
ダイニング部分を小上がりにし、リビングと緩やかに繋がりを持たせたプランニングです。
腰壁にしてしまうと、空間の繋がりが分断され、圧迫感も出てしまうので、吹き抜け用の手すりを用いて安全性とデザイン性を実現しています。
色は階段、インテリア、梁に合わせてブラックにしてフロア、クロスとのコントラストを演出しています。
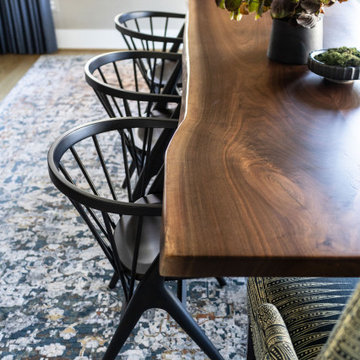
Foto di una grande sala da pranzo bohémian chiusa con pareti beige, parquet chiaro, pavimento beige, soffitto in carta da parati e carta da parati
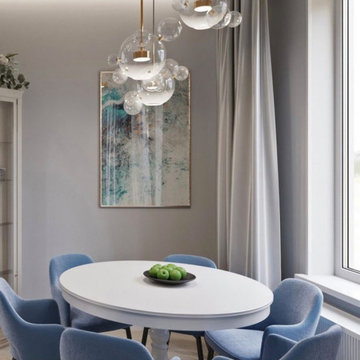
An intimate space where options where explored to make it feel more inviting, brighter and less exhausting to look over.
A fully integrated contemporary design was created based on the clients brief, as they felt the space needed to be maximised, whilst the colours felt more inviting.
Pops of blue and marble to add extra character were added. A bespoke ridged patterned cabinet doors were sourced locally and cut using a CNC machine.
A drop ceiling was integrated for better lighting opportunities and to create a more intimate space, whilst a large window allowed an abundance of natural light in.
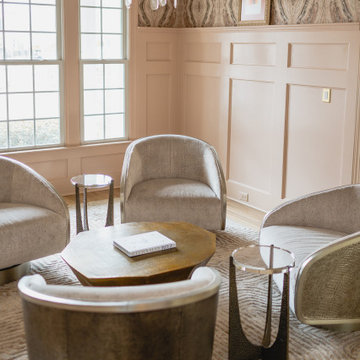
Look at this Candice Olson wallpaper. This was the pull for room's design. Having the higher wanes coating, I wanted to make sure that the eye still continued up the wall. The wallpaper is eye catching and exciting to see. So happy how it turned out.

Zona giorno open-space in stile scandinavo.
Toni naturali del legno e pareti neutre.
Una grande parete attrezzata è di sfondo alla parete frontale al divano. La zona pranzo è separata attraverso un divisorio in listelli di legno verticale da pavimento a soffitto.
La carta da parati valorizza l'ambiente del tavolo da pranzo.

Un coin dînatoire bucolique et romantique, souligné par un angle de papier peint géométrique gris argent et blanc, et des plantes suspendues qui viennent habiller cette table pour deux personnes, avec ces jolies chaises bistrot campagnardes.

Idee per una sala da pranzo chiusa con pareti gialle, moquette, pavimento beige, soffitto ribassato e carta da parati

Idee per un angolo colazione contemporaneo di medie dimensioni con pareti grigie, parquet chiaro, nessun camino, pavimento beige e carta da parati
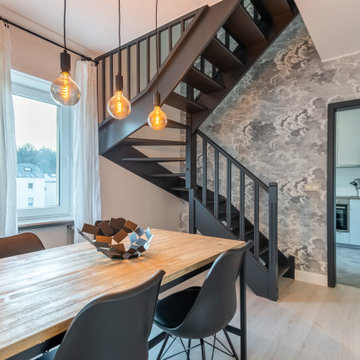
Idee per una sala da pranzo contemporanea di medie dimensioni con pareti bianche, pavimento beige e carta da parati

Foto di una grande sala da pranzo aperta verso il soggiorno design con pareti bianche, pavimento con piastrelle in ceramica, nessun camino, pavimento beige e carta da parati
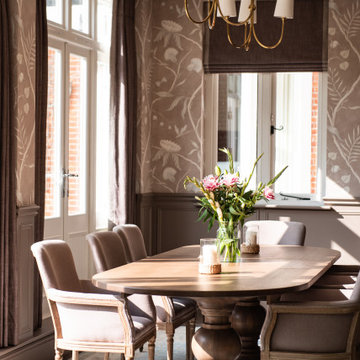
Foto di una sala da pranzo classica chiusa e di medie dimensioni con pareti beige, pavimento in legno massello medio, pavimento beige e carta da parati
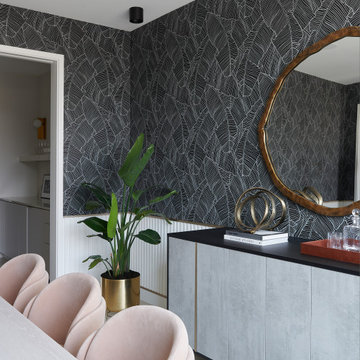
Immagine di una grande sala da pranzo design chiusa con pareti nere, parquet chiaro, pavimento beige e carta da parati
Sale da Pranzo con pavimento beige e carta da parati - Foto e idee per arredare
1