Sale da Pranzo con parquet chiaro e carta da parati - Foto e idee per arredare
Filtra anche per:
Budget
Ordina per:Popolari oggi
1 - 20 di 1.199 foto

Liadesign
Esempio di una grande sala da pranzo aperta verso il soggiorno contemporanea con pareti grigie, parquet chiaro e carta da parati
Esempio di una grande sala da pranzo aperta verso il soggiorno contemporanea con pareti grigie, parquet chiaro e carta da parati
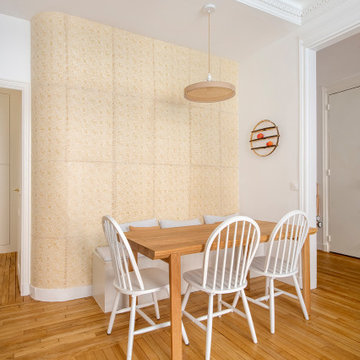
Après plusieurs visites d'appartement, nos clients décident d'orienter leurs recherches vers un bien à rénover afin de pouvoir personnaliser leur futur foyer.
Leur premier achat va se porter sur ce charmant 80 m2 situé au cœur de Paris. Souhaitant créer un bien intemporel, ils travaillent avec nos architectes sur des couleurs nudes, terracota et des touches boisées. Le blanc est également au RDV afin d'accentuer la luminosité de l'appartement qui est sur cour.
La cuisine a fait l'objet d'une optimisation pour obtenir une profondeur de 60cm et installer ainsi sur toute la longueur et la hauteur les rangements nécessaires pour être ultra-fonctionnelle. Elle se ferme par une élégante porte art déco dessinée par les architectes.
Dans les chambres, les rangements se multiplient ! Nous avons cloisonné des portes inutiles qui sont changées en bibliothèque; dans la suite parentale, nos experts ont créé une tête de lit sur-mesure et ajusté un dressing Ikea qui s'élève à présent jusqu'au plafond.
Bien qu'intemporel, ce bien n'en est pas moins singulier. A titre d'exemple, la salle de bain qui est un clin d'œil aux lavabos d'école ou encore le salon et son mur tapissé de petites feuilles dorées.
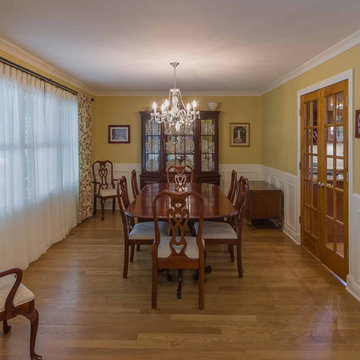
Esempio di una sala da pranzo tradizionale chiusa e di medie dimensioni con pareti gialle, parquet chiaro, nessun camino, pavimento marrone, soffitto in carta da parati e carta da parati

Ispirazione per un angolo colazione minimal di medie dimensioni con pareti grigie, parquet chiaro, nessun camino, pavimento beige, travi a vista e carta da parati

Esempio di un angolo colazione country con pareti verdi, parquet chiaro, camino classico, cornice del camino piastrellata, pavimento marrone, travi a vista e carta da parati
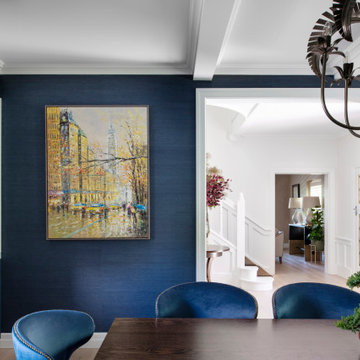
Ispirazione per una grande sala da pranzo aperta verso la cucina design con pareti blu, parquet chiaro, travi a vista e carta da parati

La pièce à vivre a été travaillée de telle sorte que le salon et la salle à manger se répondent. De l'entrée nous pouvons apercevoir le panoramique noir et blanc installé dans la salle à manger au dessus d'un buffet. Une table en bois pour 8 personnes trouve place au centre de la pièce. Une grosse suspension en rotin la surplombe et réchauffe la pièce grâce à son aspect brut et ses matières naturelles. Une bibliothèque est installée entre le salon et la salle à manger pour créer un lien, une continuité entre les pièces.
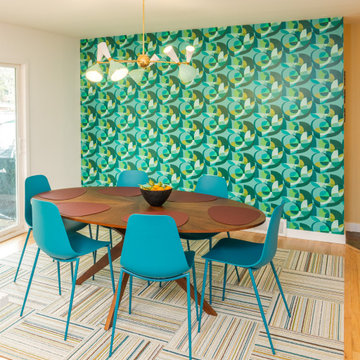
Idee per una sala da pranzo aperta verso la cucina moderna di medie dimensioni con pareti multicolore, parquet chiaro e carta da parati
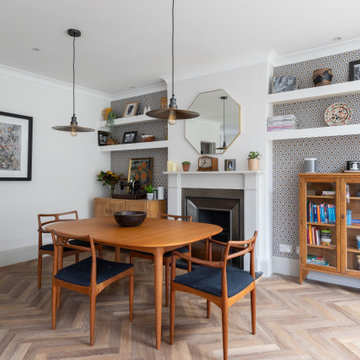
Ispirazione per una sala da pranzo tradizionale con pareti bianche, parquet chiaro, pavimento beige e carta da parati

Idee per una grande sala da pranzo tradizionale chiusa con pareti grigie, parquet chiaro, pavimento marrone, soffitto ribassato e carta da parati
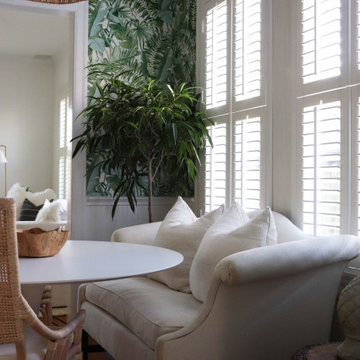
This relaxing space was filled with all new furnishings, décor, and lighting that allow comfortable dining. An antique upholstered settee adds a refined character to the space.
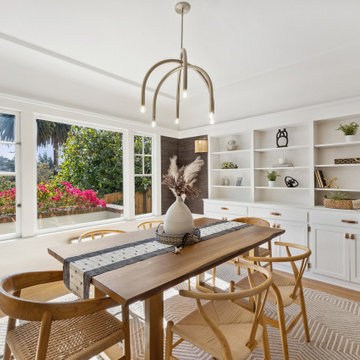
Located in one of the Bay Area's finest neighborhoods and perched in the sky, this stately home is bathed in sunlight and offers vistas of magnificent palm trees. The grand foyer welcomes guests, or casually enter off the laundry/mud room. New contemporary touches balance well with charming original details. The 2.5 bathrooms have all been refreshed. The updated kitchen - with its large picture window to the backyard - is refined and chic. And with a built-in home office area, the kitchen is also functional. Fresh paint and furnishings throughout the home complete the updates.

When one thing leads to another...and another...and another...
This fun family of 5 humans and one pup enlisted us to do a simple living room/dining room upgrade. Those led to updating the kitchen with some simple upgrades. (Thanks to Superior Tile and Stone) And that led to a total primary suite gut and renovation (Thanks to Verity Kitchens and Baths). When we were done, they sold their now perfect home and upgraded to the Beach Modern one a few galleries back. They might win the award for best Before/After pics in both projects! We love working with them and are happy to call them our friends.
Design by Eden LA Interiors
Photo by Kim Pritchard Photography
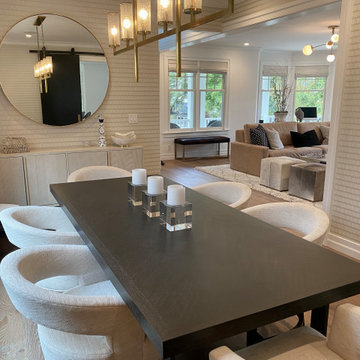
Gorgeous Dining Room with sophisticated light fixtures, elegant gold and cream wallpaper that adds texture to the space. Textured cream barrel chairs around stunning espresso wood table.
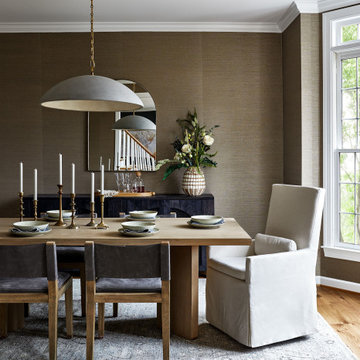
The perfect spot to entertain guests. This lovely dining room sets the mood for the perfect dinner party. Wrapped in the warmth of the textured grasscloth wallcovering and the cozy feel of the slipcovered and leather seating mix.
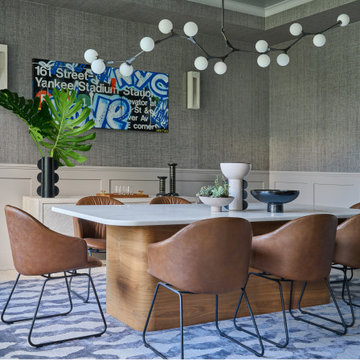
D2 Interieurs custom table in the dining room; the artwork by Hektad is from Westport’s Appleton Art Design.
Immagine di una sala da pranzo chic chiusa con pareti grigie, parquet chiaro, pavimento beige, pannellatura e carta da parati
Immagine di una sala da pranzo chic chiusa con pareti grigie, parquet chiaro, pavimento beige, pannellatura e carta da parati
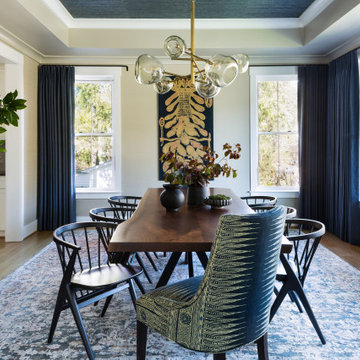
Ispirazione per una grande sala da pranzo bohémian chiusa con pareti beige, parquet chiaro, pavimento beige, soffitto in carta da parati e carta da parati
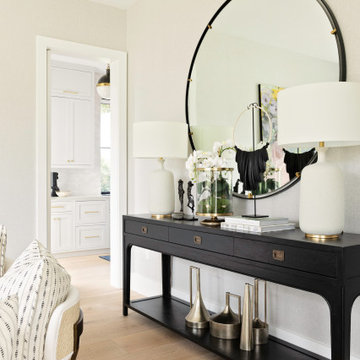
Foto di una sala da pranzo classica chiusa e di medie dimensioni con pareti grigie, parquet chiaro, pavimento marrone e carta da parati

Les bonnes chaises et la table de repas ne sont pas encore arrivées. Une grande table carrée et des chaises dépareillées et chinées viendront bientôt face au panoramique !
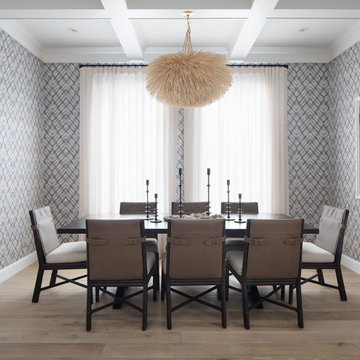
Paul Dyer Photography
Foto di una sala da pranzo tradizionale chiusa con pareti multicolore, soffitto a cassettoni, carta da parati e parquet chiaro
Foto di una sala da pranzo tradizionale chiusa con pareti multicolore, soffitto a cassettoni, carta da parati e parquet chiaro
Sale da Pranzo con parquet chiaro e carta da parati - Foto e idee per arredare
1