Sale da Pranzo con camino classico - Foto e idee per arredare
Filtra anche per:
Budget
Ordina per:Popolari oggi
141 - 160 di 3.013 foto
1 di 3
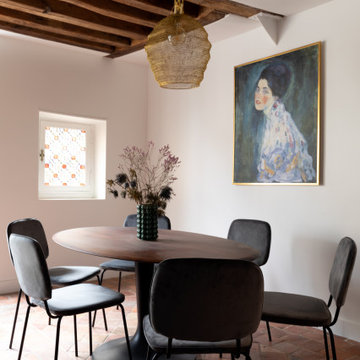
Rénovation d'un appartement de 60m2 sur l'île Saint-Louis à Paris. 2019
Photos Laura Jacques
Design Charlotte Féquet
Foto di una sala da pranzo minimal di medie dimensioni con pareti bianche, pavimento in terracotta, camino classico, cornice del camino piastrellata e pavimento rosso
Foto di una sala da pranzo minimal di medie dimensioni con pareti bianche, pavimento in terracotta, camino classico, cornice del camino piastrellata e pavimento rosso
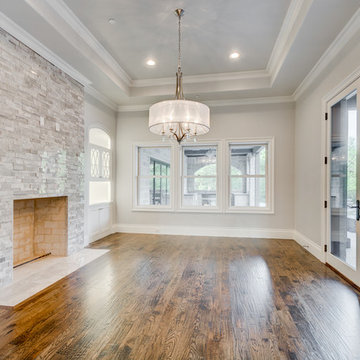
This home was designed and built with a traditional exterior with a modern feel interior to keep the house more transitional.
Foto di una sala da pranzo classica di medie dimensioni con pareti bianche, pavimento in legno massello medio, camino classico e cornice del camino in pietra
Foto di una sala da pranzo classica di medie dimensioni con pareti bianche, pavimento in legno massello medio, camino classico e cornice del camino in pietra
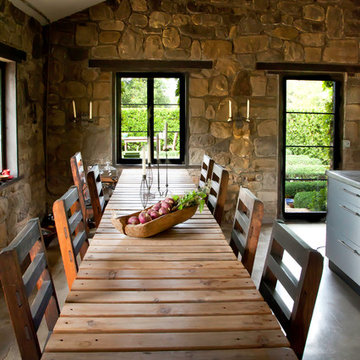
Rustic Modern stone house. House is one room.
This 120 year old one room stone cabin features real rock walls and fireplace in a simple rectangle with real handscraped exposed beams. Old concrete floor, from who knows when? The stainless steel kitchen is new, everything is under counter, there are no upper cabinets at all. Antique butcher block sits on stainless steel cabinet, and an old tire chain found on the old farm is the hanger for the cooking utensils. Concrete counters and sink. Designed by Maraya Interior Design for their best friend, Paul Hendershot, landscape designer. You can see more about this wonderful cottage on Design Santa Barbara show, featuring the designers Maraya and Auriel Entrekin.
All designed by Maraya Interior Design. From their beautiful resort town of Ojai, they serve clients in Montecito, Hope Ranch, Malibu, Westlake and Calabasas, across the tri-county areas of Santa Barbara, Ventura and Los Angeles, south to Hidden Hills- north through Solvang and more.
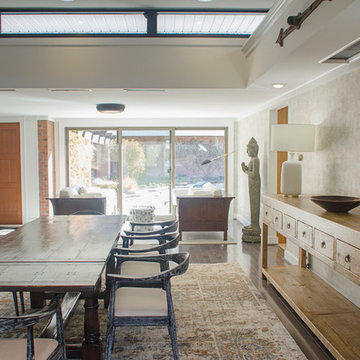
Long shot view from the dining room through the sitting room and right outside.
Theo Johnson
Foto di una grande sala da pranzo aperta verso il soggiorno moderna con pareti beige, parquet scuro, camino classico e pavimento marrone
Foto di una grande sala da pranzo aperta verso il soggiorno moderna con pareti beige, parquet scuro, camino classico e pavimento marrone
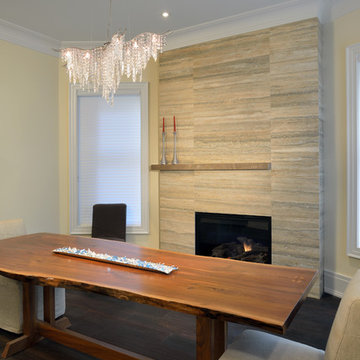
Larry Arnal
Idee per una sala da pranzo design chiusa e di medie dimensioni con pareti beige, parquet scuro, camino classico e cornice del camino in pietra
Idee per una sala da pranzo design chiusa e di medie dimensioni con pareti beige, parquet scuro, camino classico e cornice del camino in pietra
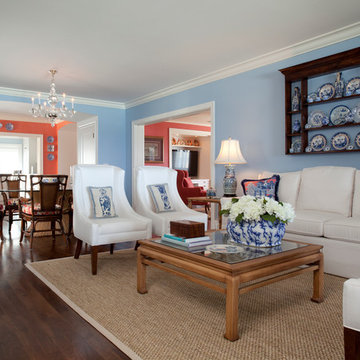
Esempio di una sala da pranzo aperta verso il soggiorno chic di medie dimensioni con pareti blu, parquet scuro e camino classico
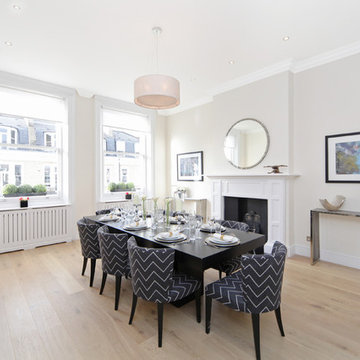
Esempio di una grande sala da pranzo aperta verso la cucina minimal con parquet chiaro, camino classico, cornice del camino in legno e pareti beige
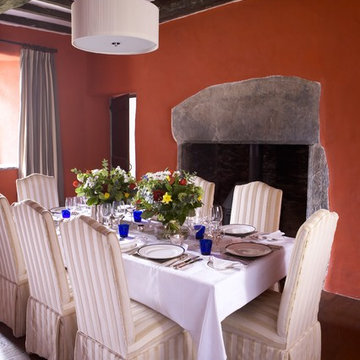
www.annewebsterdesigns.com
Idee per una grande sala da pranzo mediterranea chiusa con parquet scuro, cornice del camino in pietra, camino classico e pareti arancioni
Idee per una grande sala da pranzo mediterranea chiusa con parquet scuro, cornice del camino in pietra, camino classico e pareti arancioni

Rich toasted cherry with a light rustic grain that has iconic character and texture. With the Modin Collection, we have raised the bar on luxury vinyl plank. The result is a new standard in resilient flooring. Modin offers true embossed in register texture, a low sheen level, a rigid SPC core, an industry-leading wear layer, and so much more.
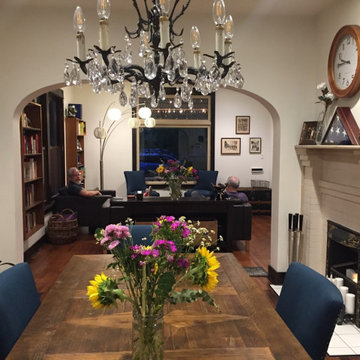
We opened up the Dining room to the Kitchen to match what was existing between the Dining Room and the Living Room. Modway Marquis Azure fabric dining chairs surrounding a 98" bleached-pine dining table by Castle Four-Hands.
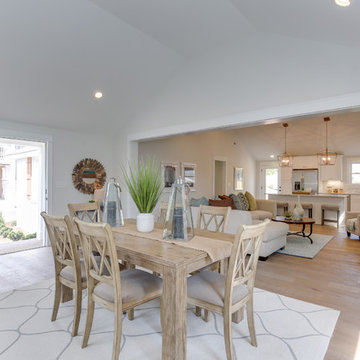
Immagine di una sala da pranzo aperta verso la cucina stile marinaro di medie dimensioni con pareti bianche, parquet chiaro, camino classico, cornice del camino in mattoni e pavimento marrone
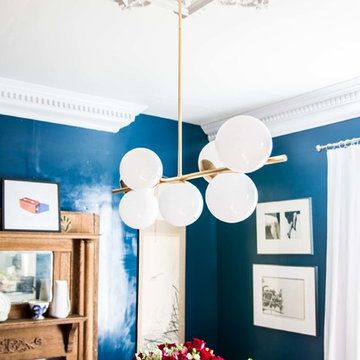
Modern chandelier with ceiling medallion.
Idee per una sala da pranzo aperta verso la cucina boho chic di medie dimensioni con pareti blu, camino classico e cornice del camino in legno
Idee per una sala da pranzo aperta verso la cucina boho chic di medie dimensioni con pareti blu, camino classico e cornice del camino in legno
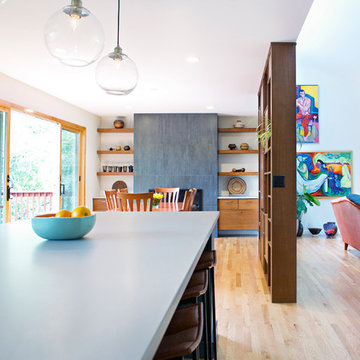
Two years before this photo shoot, a Bloomington couple came to SYI wondering whether to renovate their dated bi-level or upgrade to a new house entirely: the classic love-it-or-list-it dilemma. The whole house needed to be touched, really: bathrooms and kitchen, lighting and flooring and paint everywhere, not to mention new furniture to fill in and improve the living spaces. We spent a year with this family, considering options that were less transformative but allowed for the whole house to be upgraded, as well as options that dramatically changed the main living space but meant the rest of the house would have to wait. Meanwhile, they kept an eye out for better digs in town: a house at their price point, that met their family's needs and matched their aesthetic without major construction.
After a year of hunting, hemming and hawing: they pulled the trigger. Give us the whole enchilada in the kitchen and main living space, they said. There's no other house for us. The bathrooms and basement can wait. Make this space, where we spend all our time, a place we love to be.
Walls and ceilings came down; clerestory windows went in. A stunning 4-panel sliding door-cum-window wall replaced two separate doors in two separate rooms, and the sun streaming in now gives this house in Indiana a California-like access to the outdoors. The central custom screen does triple duty: displaying the client's objets d'art, hiding an HVAC chase, and holding up the ceiling. The gas fireplace is completely new, with custom shelving on either side. Of course, in 2017, the kitchen anchors everything. Family Central, it features custom cabinetry, honed quartz, a new window wall, and a huge island. Materials are earthy and natural, lending a warm modern effect to the space. The medium stain of the wood and overall horizontality of the design are a nod to the home's era (1967), while white cabinetry and charcoal tile provide a neutral but crisp backdrop for the family's stunning and colorful art collection.
The result: an ordinary bi-level is now an extraordinary home, unlike any other in Bloomington.
Contractor: Rusty Peterson Construction
Cabinetry: Tim Graber Furniture
Photography: Gina Rogers
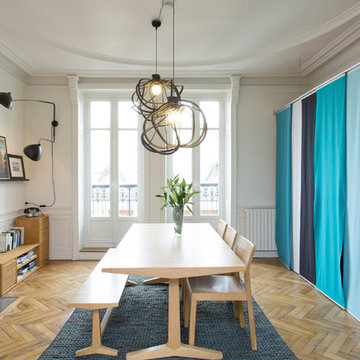
Inma Studio / © Caroline Ablain
Immagine di una sala da pranzo design chiusa e di medie dimensioni con pareti bianche, pavimento in legno massello medio, camino classico e cornice del camino in pietra
Immagine di una sala da pranzo design chiusa e di medie dimensioni con pareti bianche, pavimento in legno massello medio, camino classico e cornice del camino in pietra
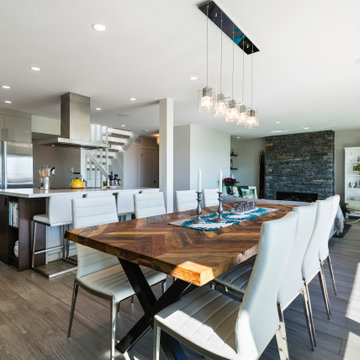
A modern, open concept space with a large rustic dining table and our stone veneer on the fireplace accent wall – West Coast Ledgestone by Pangaea® Natural Stone. The blues and browns in this stone complement the wood and white elements of this contemporary loft.
Click to learn more about this stone and how to find a dealer near you:
https://www.allthingsstone.com/us-en/product-types/natural-stone-veneer/pangaea-natural-stone/ledgestone/
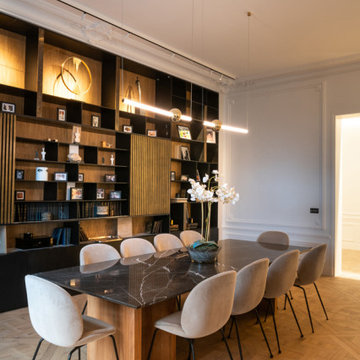
This project is the result of research and work lasting several months. This magnificent Haussmannian apartment will inspire you if you are looking for refined and original inspiration.
Here the lights are decorative objects in their own right. Sometimes they take the form of a cloud in the children's room, delicate bubbles in the parents' or floating halos in the living rooms.
The majestic kitchen completely hugs the long wall. It is a unique creation by eggersmann by Paul & Benjamin. A very important piece for the family, it has been designed both to allow them to meet and to welcome official invitations.
The master bathroom is a work of art. There is a minimalist Italian stone shower. Wood gives the room a chic side without being too conspicuous. It is the same wood used for the construction of boats: solid, noble and above all waterproof.
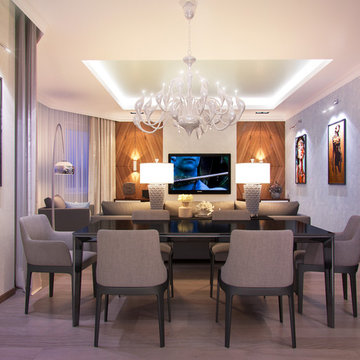
Esempio di una grande sala da pranzo bohémian con pareti blu, parquet chiaro, camino classico e cornice del camino in metallo
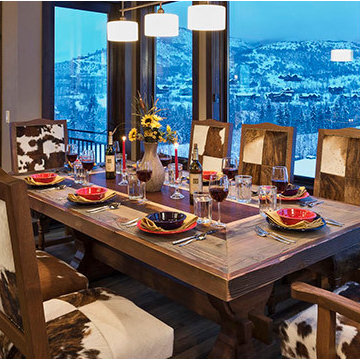
Cowhide dining chairs flank this custom dining room table.
Foto di una grande sala da pranzo aperta verso il soggiorno design con pareti beige, parquet chiaro, camino classico e cornice del camino in pietra
Foto di una grande sala da pranzo aperta verso il soggiorno design con pareti beige, parquet chiaro, camino classico e cornice del camino in pietra

This in-fill custom home in the heart of Chaplin Crescent Estates belonged to a young couple whose family was growing. They enlisted the help of Lumar Interiors to help make their family room more functional and comfortable. We designed a custom sized table to fit by the window. New upholstered furniture was designed to fit the small space and allow maximum seating.
Project by Richmond Hill interior design firm Lumar Interiors. Also serving Aurora, Newmarket, King City, Markham, Thornhill, Vaughan, York Region, and the Greater Toronto Area.
For more about Lumar Interiors, click here: https://www.lumarinteriors.com/
To learn more about this project, click here: https://www.lumarinteriors.com/portfolio/chaplin-crescent-estates-toronto/
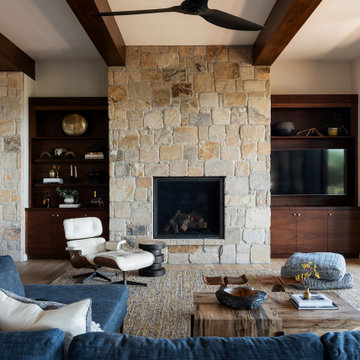
Immagine di una grande sala da pranzo aperta verso il soggiorno stile rurale con pareti bianche, parquet chiaro, camino classico, cornice del camino in pietra e pavimento marrone
Sale da Pranzo con camino classico - Foto e idee per arredare
8