Sale da Pranzo con camino classico - Foto e idee per arredare
Filtra anche per:
Budget
Ordina per:Popolari oggi
181 - 200 di 3.013 foto
1 di 3
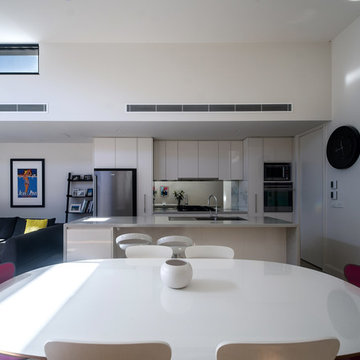
John Vos
Ispirazione per una sala da pranzo minimalista di medie dimensioni con pareti grigie, pavimento in cemento, camino classico, cornice del camino in pietra e pavimento bianco
Ispirazione per una sala da pranzo minimalista di medie dimensioni con pareti grigie, pavimento in cemento, camino classico, cornice del camino in pietra e pavimento bianco
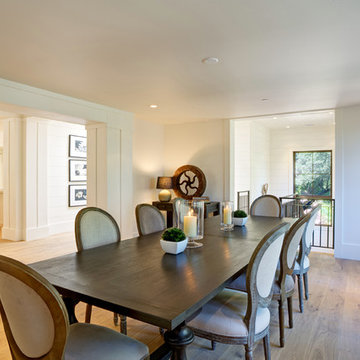
Mitchell Shenker Photography
Foto di una sala da pranzo aperta verso la cucina country di medie dimensioni con pareti beige, parquet chiaro, camino classico e cornice del camino in pietra
Foto di una sala da pranzo aperta verso la cucina country di medie dimensioni con pareti beige, parquet chiaro, camino classico e cornice del camino in pietra
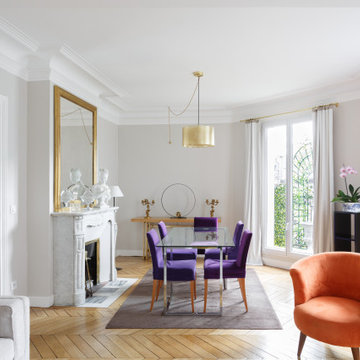
Une hauteur sous plafond, des moulures, la cheminée en pierre qui supporte un miroir d'époque, le parquet en point de Hongrie : tous ces éléments typiques de l'appartement parisien ont été twisté par le choix coloré de nos clients. On retrouve néanmoins un côté plus classique et neutre dans la salle de bain et la cuisine avec leurs effets marbrés.
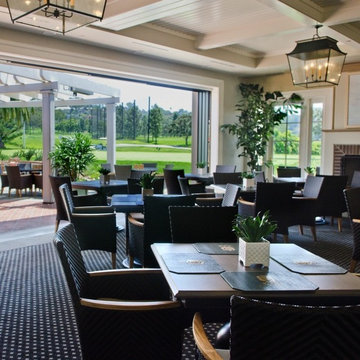
Idee per un'ampia sala da pranzo mediterranea chiusa con pareti bianche, moquette, camino classico, cornice del camino in mattoni e pavimento nero
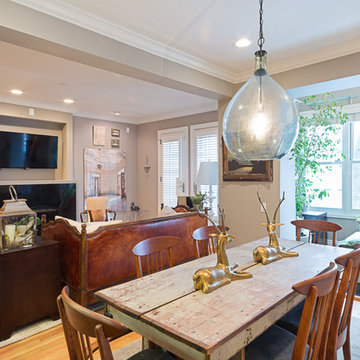
A poet's home features an eclectic collection of vintage furniture pieces enliven a compact family home. Walls are painted in a natural mineral clay based paint.
photography by www.tylermallory.com
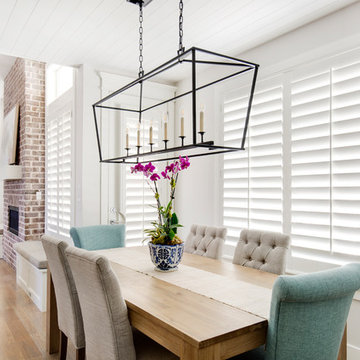
A modern, open-concept home with wood floors, midcentury modern touches, and contemporary design. The dining room and living room feature white plantation shutters.
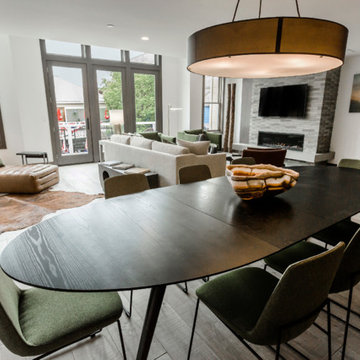
Rocky Maloney
Esempio di una piccola sala da pranzo aperta verso la cucina contemporanea con parquet chiaro, camino classico e cornice del camino piastrellata
Esempio di una piccola sala da pranzo aperta verso la cucina contemporanea con parquet chiaro, camino classico e cornice del camino piastrellata
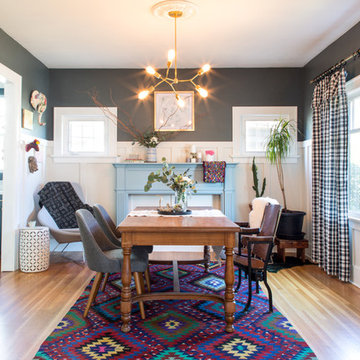
Farrow and Ball's Down Pipe Grey is the paint color featured on the wall above the wainscoting. The black and white curtains play so nicely with the patterned rug.
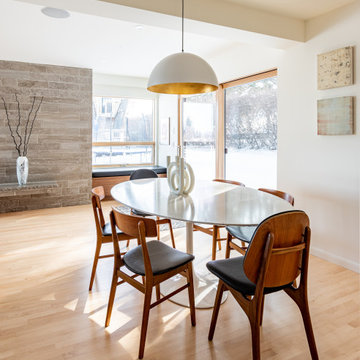
Mid century contemporary dining area featuring a gorgeous white and brass dome pendant. The oval marble dining table is compliment by six beautiful mid century dining chairs.
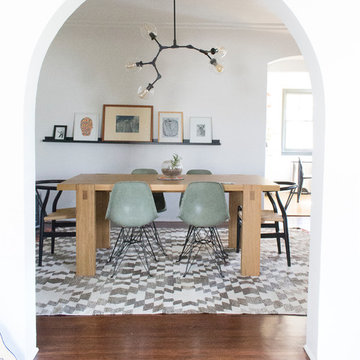
Ispirazione per una sala da pranzo eclettica di medie dimensioni con pareti bianche, parquet scuro, camino classico, cornice del camino in mattoni e pavimento marrone
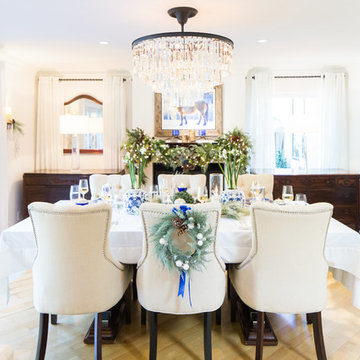
White and Blue Christmas Decor. White Christmas tree with cobalt blue accents creates a fresh and nostalgic Christmas theme.
Interior Designer: Rebecca Robeson, Robeson Design
Ryan Garvin Photography

This LVP driftwood-inspired design balances overcast grey hues with subtle taupes. A smooth, calming style with a neutral undertone that works with all types of decor. With the Modin Collection, we have raised the bar on luxury vinyl plank. The result is a new standard in resilient flooring. Modin offers true embossed in register texture, a low sheen level, a rigid SPC core, an industry-leading wear layer, and so much more.
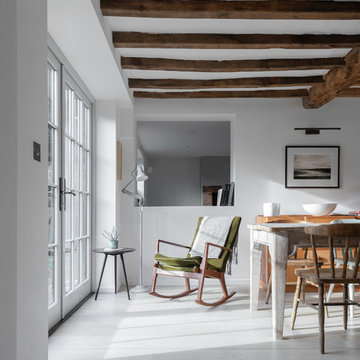
Peter Landers
Esempio di una sala da pranzo aperta verso il soggiorno scandinava di medie dimensioni con pareti bianche, parquet chiaro, camino classico, cornice del camino in mattoni e pavimento beige
Esempio di una sala da pranzo aperta verso il soggiorno scandinava di medie dimensioni con pareti bianche, parquet chiaro, camino classico, cornice del camino in mattoni e pavimento beige
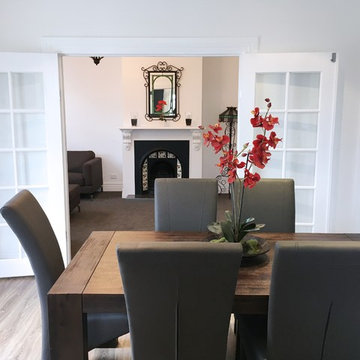
Urban Property Developers
Foto di una sala da pranzo aperta verso la cucina minimal di medie dimensioni con pareti bianche, pavimento in laminato, camino classico, cornice del camino in metallo e pavimento marrone
Foto di una sala da pranzo aperta verso la cucina minimal di medie dimensioni con pareti bianche, pavimento in laminato, camino classico, cornice del camino in metallo e pavimento marrone
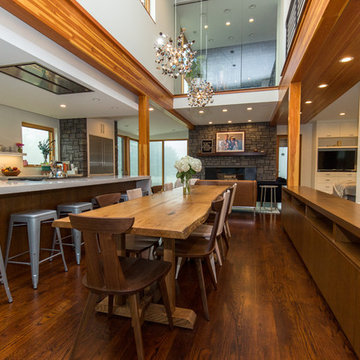
The farmhouse layout has a central dining area flanked by the kitchen and service table. This dining and kitchen areas are the heart of the home, and are supported by a mudroom entry (complete with laundry and a half-bath), living space, and a home-school room ready to be closed off from the main living areas for focused activities.
W Beyer Creative
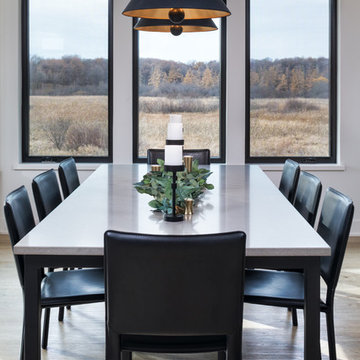
Landmark Photography
Foto di una grande sala da pranzo aperta verso la cucina moderna con pareti bianche, camino classico, cornice del camino in intonaco e pavimento beige
Foto di una grande sala da pranzo aperta verso la cucina moderna con pareti bianche, camino classico, cornice del camino in intonaco e pavimento beige
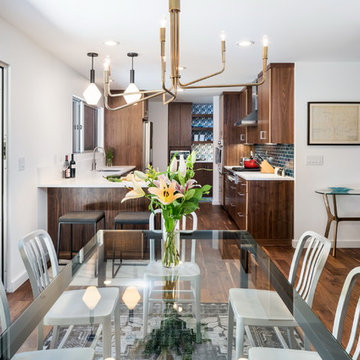
Esempio di una sala da pranzo aperta verso la cucina contemporanea di medie dimensioni con pareti bianche, parquet scuro, camino classico, cornice del camino in mattoni e pavimento marrone
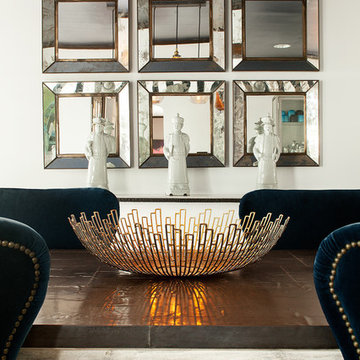
Christian Garibaldi
Foto di una sala da pranzo bohémian chiusa e di medie dimensioni con pareti bianche, pavimento in legno massello medio, camino classico e cornice del camino in pietra
Foto di una sala da pranzo bohémian chiusa e di medie dimensioni con pareti bianche, pavimento in legno massello medio, camino classico e cornice del camino in pietra
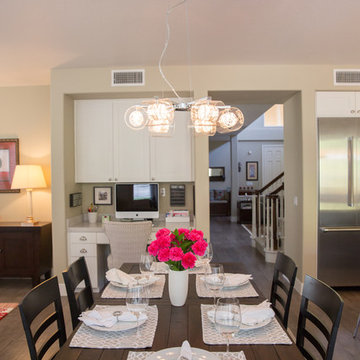
Contemporary home in Carmel Valley is looking Simply Stunning after this complete remodeling project. Using a sure-fire combination of neutral toned paint colors, grey wood floors and white cabinets we personalized the space by adding a pop of color in accessories, re-using sentimental art pieces and finishing it off with a little sparkle from elegant light fixtures and reflective materials.
www.instantdreamhome.com
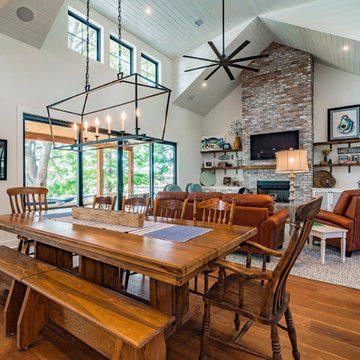
Mark Adams
Esempio di una sala da pranzo aperta verso il soggiorno country di medie dimensioni con pareti bianche, pavimento in legno massello medio, camino classico, cornice del camino in mattoni e pavimento marrone
Esempio di una sala da pranzo aperta verso il soggiorno country di medie dimensioni con pareti bianche, pavimento in legno massello medio, camino classico, cornice del camino in mattoni e pavimento marrone
Sale da Pranzo con camino classico - Foto e idee per arredare
10