Sale da Pranzo con camino classico - Foto e idee per arredare
Filtra anche per:
Budget
Ordina per:Popolari oggi
121 - 140 di 3.013 foto
1 di 3
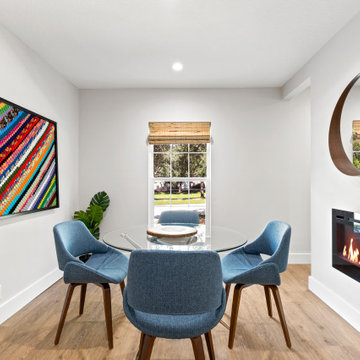
Idee per una piccola sala da pranzo aperta verso la cucina moderna con pareti grigie, pavimento in vinile e camino classico
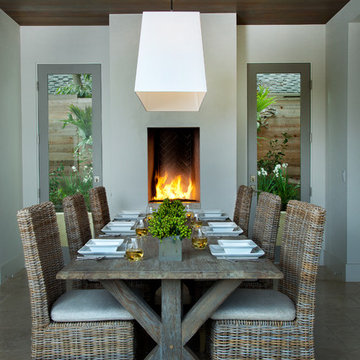
Shelley Metcalf Photographer
Idee per una sala da pranzo chic chiusa e di medie dimensioni con camino classico, pareti bianche, pavimento con piastrelle in ceramica e pavimento beige
Idee per una sala da pranzo chic chiusa e di medie dimensioni con camino classico, pareti bianche, pavimento con piastrelle in ceramica e pavimento beige
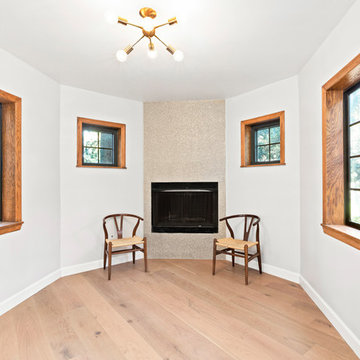
Breakfast nook includes new hardwood floors and new fireplace surrounded by aluminum gold hexagon mosaic tiles from Spazio LA Tile Gallery.
Esempio di una sala da pranzo classica chiusa e di medie dimensioni con pareti grigie, parquet chiaro, camino classico, cornice del camino piastrellata e pavimento beige
Esempio di una sala da pranzo classica chiusa e di medie dimensioni con pareti grigie, parquet chiaro, camino classico, cornice del camino piastrellata e pavimento beige
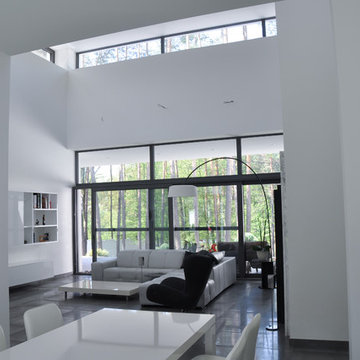
Esempio di una piccola sala da pranzo aperta verso la cucina design con pareti bianche, pavimento con piastrelle in ceramica, camino classico, cornice del camino in pietra e pavimento grigio

This LVP driftwood-inspired design balances overcast grey hues with subtle taupes. A smooth, calming style with a neutral undertone that works with all types of decor. With the Modin Collection, we have raised the bar on luxury vinyl plank. The result is a new standard in resilient flooring. Modin offers true embossed in register texture, a low sheen level, a rigid SPC core, an industry-leading wear layer, and so much more.

Complete overhaul of the common area in this wonderful Arcadia home.
The living room, dining room and kitchen were redone.
The direction was to obtain a contemporary look but to preserve the warmth of a ranch home.
The perfect combination of modern colors such as grays and whites blend and work perfectly together with the abundant amount of wood tones in this design.
The open kitchen is separated from the dining area with a large 10' peninsula with a waterfall finish detail.
Notice the 3 different cabinet colors, the white of the upper cabinets, the Ash gray for the base cabinets and the magnificent olive of the peninsula are proof that you don't have to be afraid of using more than 1 color in your kitchen cabinets.
The kitchen layout includes a secondary sink and a secondary dishwasher! For the busy life style of a modern family.
The fireplace was completely redone with classic materials but in a contemporary layout.
Notice the porcelain slab material on the hearth of the fireplace, the subway tile layout is a modern aligned pattern and the comfortable sitting nook on the side facing the large windows so you can enjoy a good book with a bright view.
The bamboo flooring is continues throughout the house for a combining effect, tying together all the different spaces of the house.
All the finish details and hardware are honed gold finish, gold tones compliment the wooden materials perfectly.

Love how this kitchen renovation creates an open feel for our clients to their dining room and office and a better transition to back yard!
Idee per una grande sala da pranzo aperta verso la cucina tradizionale con parquet scuro, pavimento marrone, pareti bianche, camino classico e cornice del camino in mattoni
Idee per una grande sala da pranzo aperta verso la cucina tradizionale con parquet scuro, pavimento marrone, pareti bianche, camino classico e cornice del camino in mattoni
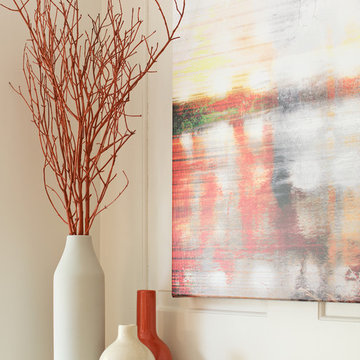
This project is a great example of how small changes can have a huge impact on a space.
Our clients wanted to have a more functional dining and living areas while combining his modern and hers more traditional style. The goal was to bring the space into the 21st century aesthetically without breaking the bank.
We first tackled the massive oak built-in fireplace surround in the dining area, by painting it a lighter color. We added built-in LED lights, hidden behind each shelf ledge, to provide soft accent lighting. By changing the color of the trim and walls, we lightened the whole space up. We turned a once unused space, adjacent to the living room into a much-needed library, accommodating an area for the electric piano. We added light modern sectional, an elegant coffee table, and a contemporary TV media unit in the living room.
New dark wood floors, stylish accessories and yellow drapery add warmth to the space and complete the look.
The home is now ready for a grand party with champagne and live entertainment.
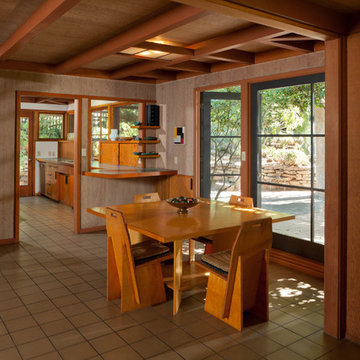
This view is from the "link" into 1949 dining room and kitchen. Addition was slab on grade to match existing floor height, and we added quarry tile throughout. Original interior walls were plywood stained grey. Furniture throughout is just perfect for this period and style. Scott Mayoral photo
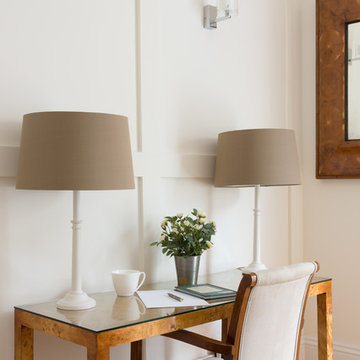
Study area
photo by Paul Craig
Immagine di una sala da pranzo tradizionale di medie dimensioni con pareti grigie, parquet chiaro, camino classico e cornice del camino in pietra
Immagine di una sala da pranzo tradizionale di medie dimensioni con pareti grigie, parquet chiaro, camino classico e cornice del camino in pietra
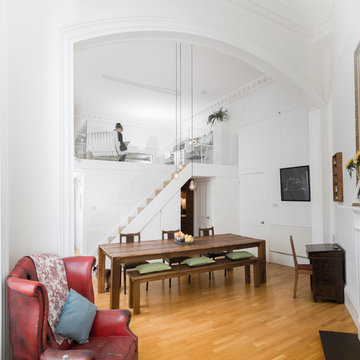
Description: A view through the archway showing the the large dining table and mezzanine above
Photos: Chris McCluskie (www.100iso.co.uk)
Esempio di una piccola sala da pranzo aperta verso il soggiorno design con pareti bianche, pavimento in legno massello medio e camino classico
Esempio di una piccola sala da pranzo aperta verso il soggiorno design con pareti bianche, pavimento in legno massello medio e camino classico
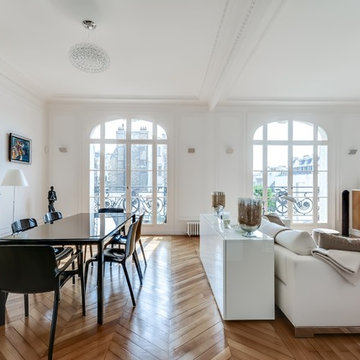
Idee per una sala da pranzo aperta verso il soggiorno chic di medie dimensioni con pareti bianche, pavimento in legno massello medio e camino classico
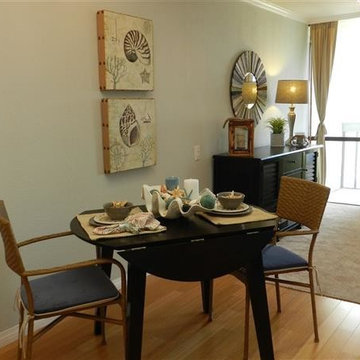
Immagine di una piccola sala da pranzo aperta verso la cucina stile marinaro con pareti beige, parquet chiaro, camino classico e cornice del camino in pietra
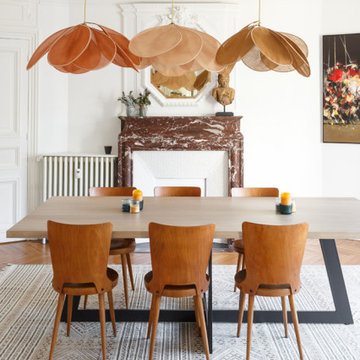
Les propriétaires ont voulu créer une atmosphère poétique et raffinée. Le contraste des couleurs apporte lumière et caractère à cet appartement. Nous avons rénové tous les éléments d'origine de l'appartement.
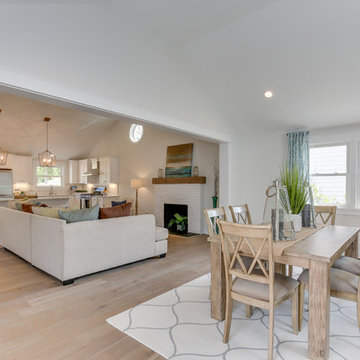
Ispirazione per una sala da pranzo aperta verso la cucina stile marinaro di medie dimensioni con pareti bianche, parquet chiaro, camino classico, cornice del camino in mattoni e pavimento marrone
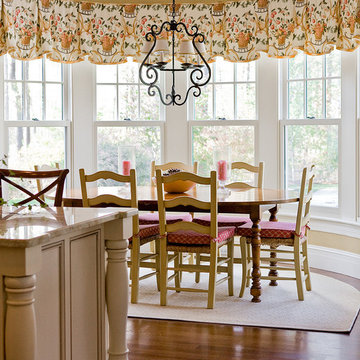
Idee per una sala da pranzo aperta verso la cucina vittoriana di medie dimensioni con pareti beige, pavimento in legno massello medio, camino classico e cornice del camino in pietra
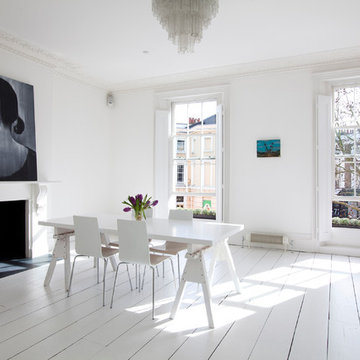
Nathalie Priem
Foto di una sala da pranzo nordica con pareti bianche, pavimento in legno verniciato, camino classico e pavimento bianco
Foto di una sala da pranzo nordica con pareti bianche, pavimento in legno verniciato, camino classico e pavimento bianco
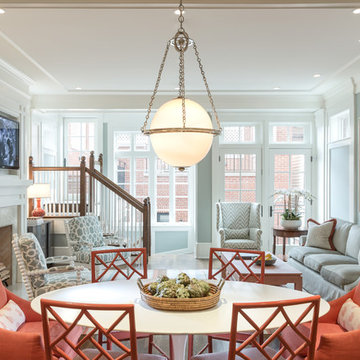
Foto di una sala da pranzo aperta verso il soggiorno design di medie dimensioni con pareti blu, pavimento in legno massello medio, camino classico, cornice del camino in pietra e pavimento marrone

Alex Hayden
Foto di una sala da pranzo aperta verso la cucina chic di medie dimensioni con pavimento in cemento, pareti bianche, camino classico, cornice del camino in cemento e pavimento marrone
Foto di una sala da pranzo aperta verso la cucina chic di medie dimensioni con pavimento in cemento, pareti bianche, camino classico, cornice del camino in cemento e pavimento marrone

Transom window frames the dining from the living room. This partition allows each room to be defined yet still connects the spaces together and allows light to travel through.
Sale da Pranzo con camino classico - Foto e idee per arredare
7