Sale da Pranzo con camino classico - Foto e idee per arredare
Filtra anche per:
Budget
Ordina per:Popolari oggi
21 - 40 di 3.013 foto
1 di 3
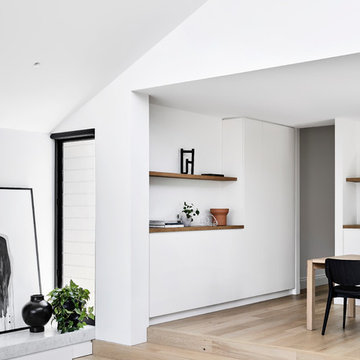
Lillie Thompson
Esempio di una sala da pranzo aperta verso la cucina minimal di medie dimensioni con pareti bianche, parquet chiaro, camino classico, cornice del camino in metallo e pavimento marrone
Esempio di una sala da pranzo aperta verso la cucina minimal di medie dimensioni con pareti bianche, parquet chiaro, camino classico, cornice del camino in metallo e pavimento marrone
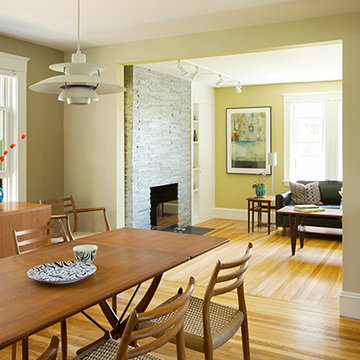
Eric Roth Photography
Idee per una piccola sala da pranzo aperta verso la cucina minimalista con pareti verdi, pavimento in legno massello medio, camino classico e cornice del camino in pietra
Idee per una piccola sala da pranzo aperta verso la cucina minimalista con pareti verdi, pavimento in legno massello medio, camino classico e cornice del camino in pietra
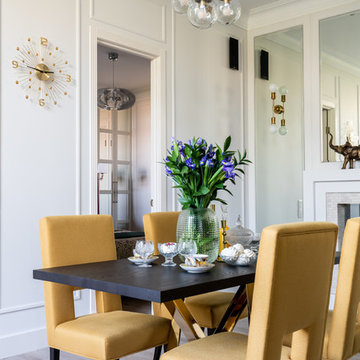
фотограф: Василий Буланов
Ispirazione per una grande sala da pranzo chic con pareti bianche, pavimento in laminato, camino classico, cornice del camino piastrellata e pavimento beige
Ispirazione per una grande sala da pranzo chic con pareti bianche, pavimento in laminato, camino classico, cornice del camino piastrellata e pavimento beige
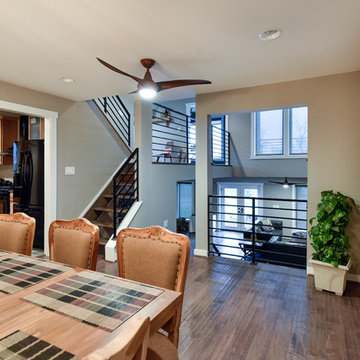
Felicia Evans Photography
Idee per una sala da pranzo stile rurale chiusa e di medie dimensioni con pareti grigie, parquet scuro, camino classico e cornice del camino in mattoni
Idee per una sala da pranzo stile rurale chiusa e di medie dimensioni con pareti grigie, parquet scuro, camino classico e cornice del camino in mattoni
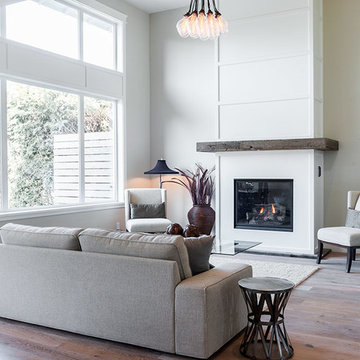
Immagine di una grande sala da pranzo aperta verso il soggiorno moderna con pareti bianche, camino classico, cornice del camino in legno, pavimento in legno massello medio e pavimento marrone
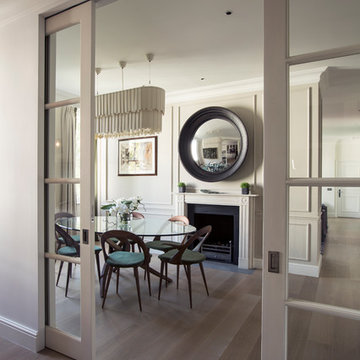
Subtle and beautiful dining room in Grade II listed property.
Painted in chalky Farrow and Ball colours to make the best of the panelling details, with a subtle grey oak floor. The scheme is accented with a large feature convex mirror above the fireplace and green detailing in the fabric and curtain border.
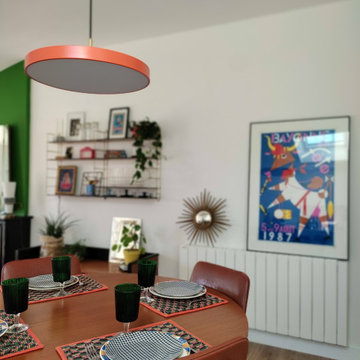
Ispirazione per una sala da pranzo aperta verso il soggiorno boho chic di medie dimensioni con pareti bianche, pavimento in legno massello medio, camino classico, cornice del camino in legno, pavimento beige e travi a vista

Мебель, в основном, старинная. «Вся квартира была полностью заставлена мебелью и антиквариатом, — рассказывает дизайнер. — Она хранила в себе 59 лет жизни разных поколений этой семьи, и было ощущение, что из нее ничего и никогда не выбрасывали. Около двух месяцев из квартиры выносили, вывозили и раздавали все, что можно, но и осталось немало. Поэтому значительная часть мебели в проекте пришла по наследству. Также часть мебели перекочевала из предыдущей квартиры хозяев. К примеру, круглый стол со стульями, который подарили заказчикам родители хозяйки».
На стене слева: Миша Брусиловский. На картине на лицевой стороне надпись: «Копия картины Пикассо. Рисовал Миша Брусиловский. 2000 год». Масло.
На буфете: Алексей Рыжков. «Екатеринбург». Гуашь. Борис Забирохин. «Свадьба». Литография.

Dining area near kitchen in this mountain ski lodge.
Multiple Ranch and Mountain Homes are shown in this project catalog: from Camarillo horse ranches to Lake Tahoe ski lodges. Featuring rock walls and fireplaces with decorative wrought iron doors, stained wood trusses and hand scraped beams. Rustic designs give a warm lodge feel to these large ski resort homes and cattle ranches. Pine plank or slate and stone flooring with custom old world wrought iron lighting, leather furniture and handmade, scraped wood dining tables give a warmth to the hard use of these homes, some of which are on working farms and orchards. Antique and new custom upholstery, covered in velvet with deep rich tones and hand knotted rugs in the bedrooms give a softness and warmth so comfortable and livable. In the kitchen, range hoods provide beautiful points of interest, from hammered copper, steel, and wood. Unique stone mosaic, custom painted tile and stone backsplash in the kitchen and baths.
designed by Maraya Interior Design. From their beautiful resort town of Ojai, they serve clients in Montecito, Hope Ranch, Malibu, Westlake and Calabasas, across the tri-county areas of Santa Barbara, Ventura and Los Angeles, south to Hidden Hills- north through Solvang and more.
Jack Hall, contractor
Peter Malinowski, photo,
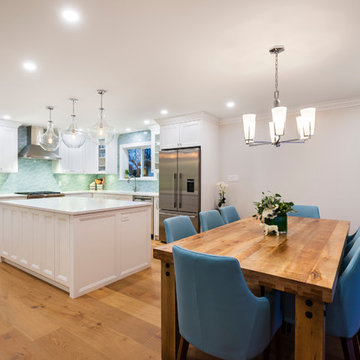
This was a major home renovation with modern updates to the kitchen, dining room, and living room. The kitchen features a handcrafted tile backsplash, giving the kitchen a unique flair. The open concept layout gives the space a more open feel. Sarah Gallop Design provided the extensive and impressive design.
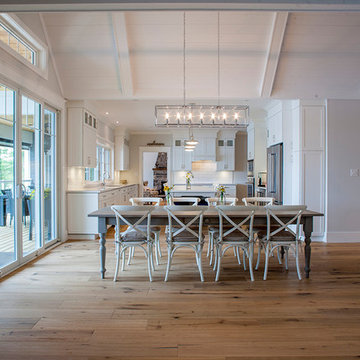
A beautiful Georgian Bay summer home overlooking Gloucester Pool. Natural light spills into this open-concept bungalow with walk-out lower level. Featuring tongue-and-groove cathedral wood ceilings, fresh shades of creamy whites and greys, and a golden wood-planked floor throughout the home. The covered deck includes powered retractable screens, recessed ceiling heaters, and a fireplace with natural stone dressing.

Dining room with a fresh take on traditional, with custom wallpapered ceilings, and sideboards.
Foto di una sala da pranzo classica chiusa e di medie dimensioni con pareti bianche, parquet chiaro, camino classico, cornice del camino in pietra, soffitto in carta da parati e pavimento beige
Foto di una sala da pranzo classica chiusa e di medie dimensioni con pareti bianche, parquet chiaro, camino classico, cornice del camino in pietra, soffitto in carta da parati e pavimento beige
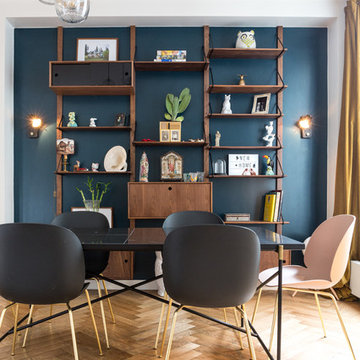
Stéphane Vasco
Esempio di una sala da pranzo aperta verso il soggiorno minimal di medie dimensioni con pareti blu, parquet chiaro, camino classico, cornice del camino in pietra e pavimento beige
Esempio di una sala da pranzo aperta verso il soggiorno minimal di medie dimensioni con pareti blu, parquet chiaro, camino classico, cornice del camino in pietra e pavimento beige
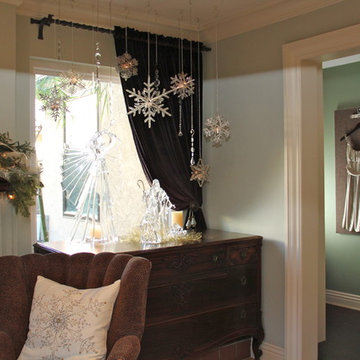
Idee per una sala da pranzo aperta verso la cucina chic di medie dimensioni con pareti blu, parquet chiaro, camino classico, cornice del camino in intonaco e pavimento beige
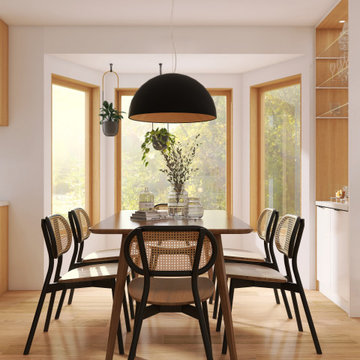
A reimagined empty and dark corner, adding 3 windows and a large corner window seat that connects with the harp of the renovated brick fireplace, while adding ample of storage and an opportunity to gather with friends and family. We also added a small partition that functions as a small bar area serving the dining space.
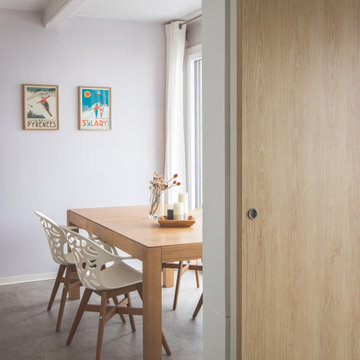
Rénovation complète pour cet appartement secondaire situé aux pieds des pistes, ambiance épuré et scandinave.
Foto di una sala da pranzo aperta verso il soggiorno scandinava di medie dimensioni con pareti bianche, pavimento con piastrelle in ceramica, camino classico, pavimento grigio e travi a vista
Foto di una sala da pranzo aperta verso il soggiorno scandinava di medie dimensioni con pareti bianche, pavimento con piastrelle in ceramica, camino classico, pavimento grigio e travi a vista
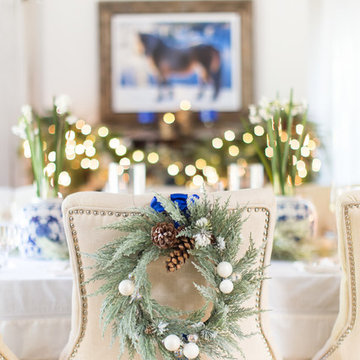
White and Blue Christmas Decor. White Christmas tree with cobalt blue accents creates a fresh and nostalgic Christmas theme.
Interior Designer: Rebecca Robeson, Robeson Design
Ryan Garvin Photography
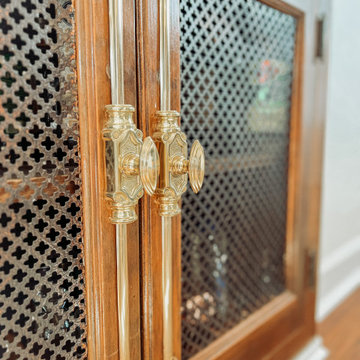
Foto di una sala da pranzo aperta verso la cucina classica di medie dimensioni con pareti bianche, parquet scuro, camino classico, cornice del camino in cemento, pavimento marrone e travi a vista

Idee per una sala da pranzo eclettica chiusa e di medie dimensioni con pareti marroni, camino classico, cornice del camino piastrellata, soffitto a cassettoni e carta da parati
Sale da Pranzo con camino classico - Foto e idee per arredare
2
