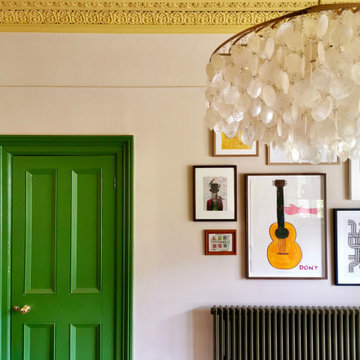Sale da Pranzo con camino classico - Foto e idee per arredare
Filtra anche per:
Budget
Ordina per:Popolari oggi
161 - 180 di 3.016 foto
1 di 3

Foto di una sala da pranzo tradizionale chiusa e di medie dimensioni con pareti bianche, parquet scuro, camino classico, cornice del camino in mattoni, soffitto a cassettoni e pareti in mattoni
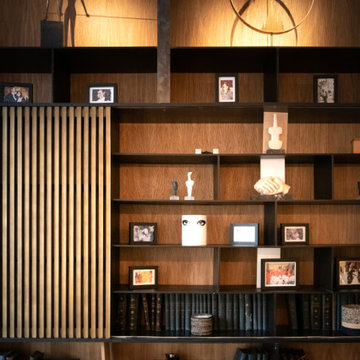
This project is the result of research and work lasting several months. This magnificent Haussmannian apartment will inspire you if you are looking for refined and original inspiration.
Here the lights are decorative objects in their own right. Sometimes they take the form of a cloud in the children's room, delicate bubbles in the parents' or floating halos in the living rooms.
The majestic kitchen completely hugs the long wall. It is a unique creation by eggersmann by Paul & Benjamin. A very important piece for the family, it has been designed both to allow them to meet and to welcome official invitations.
The master bathroom is a work of art. There is a minimalist Italian stone shower. Wood gives the room a chic side without being too conspicuous. It is the same wood used for the construction of boats: solid, noble and above all waterproof.
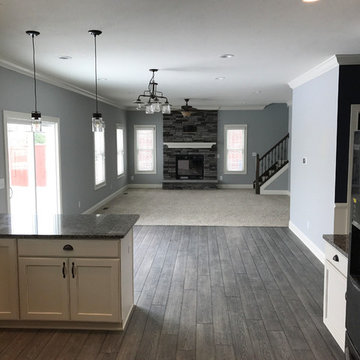
Ispirazione per una sala da pranzo aperta verso il soggiorno di medie dimensioni con pareti grigie, pavimento in vinile, camino classico, cornice del camino in mattoni e pavimento grigio
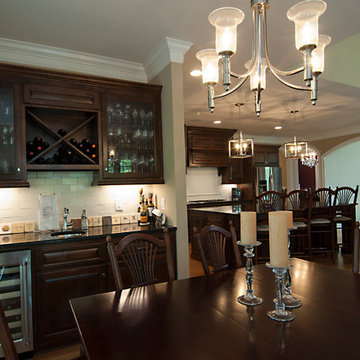
Immagine di una sala da pranzo aperta verso il soggiorno chic di medie dimensioni con pareti beige, pavimento in legno massello medio, camino classico e cornice del camino in pietra
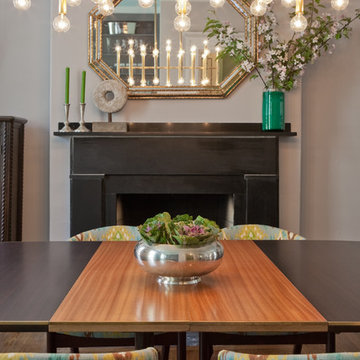
Photo: Sarah M. Young | smyphoto
Immagine di una sala da pranzo aperta verso il soggiorno boho chic di medie dimensioni con pareti grigie, camino classico e cornice del camino in legno
Immagine di una sala da pranzo aperta verso il soggiorno boho chic di medie dimensioni con pareti grigie, camino classico e cornice del camino in legno
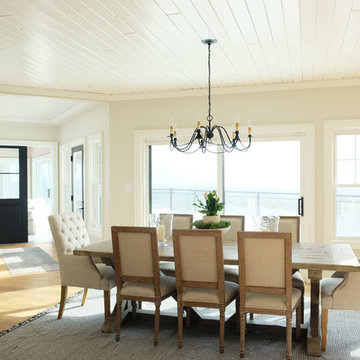
This beautiful, modern farm style custom home was elevated into a sophisticated design with layers of warm whites, panelled walls, t&g ceilings and natural granite stone.
It's built on top of an escarpment designed with large windows that has a spectacular view from every angle.
There are so many custom details that make this home so special. From the custom front entry mahogany door, white oak sliding doors, antiqued pocket doors, herringbone slate floors, a dog shower, to the specially designed room to store their firewood for their 20-foot high custom stone fireplace.
Other added bonus features include the four-season room with a cathedral wood panelled ceiling, large windows on every side to take in the breaking views, and a 1600 sqft fully finished detached heated garage.
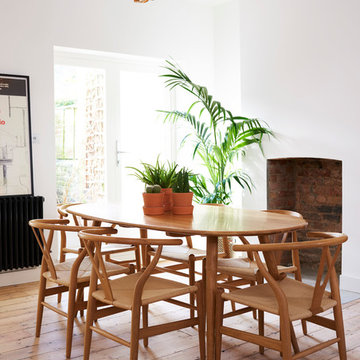
Esempio di una sala da pranzo aperta verso il soggiorno scandinava di medie dimensioni con pareti bianche, pavimento in legno massello medio, pavimento marrone, camino classico e cornice del camino in mattoni
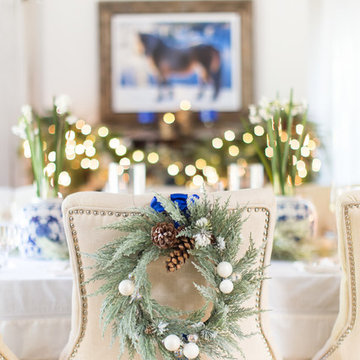
White and Blue Christmas Decor. White Christmas tree with cobalt blue accents creates a fresh and nostalgic Christmas theme.
Interior Designer: Rebecca Robeson, Robeson Design
Ryan Garvin Photography
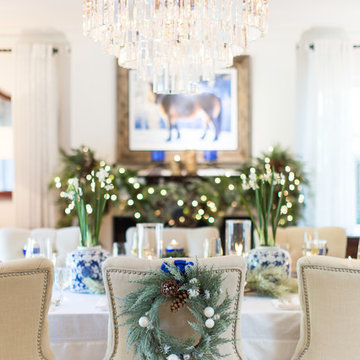
White and Blue Christmas Decor. White Christmas tree with cobalt blue accents creates a fresh and nostalgic Christmas theme.
Interior Designer: Rebecca Robeson, Robeson Design
Ryan Garvin Photography
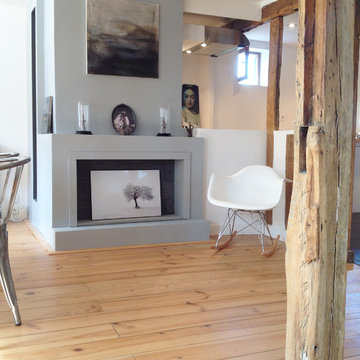
Immagine di una piccola sala da pranzo aperta verso il soggiorno industriale con pareti bianche, parquet chiaro, camino classico e cornice del camino in intonaco
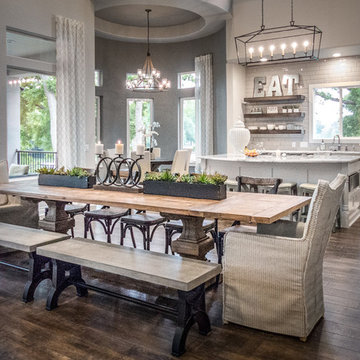
With a dining room table that fabulously seats 12, this house can hold a larger than life dinner party. Entertaining family and friends will be the peak of the weekend getaway at the Seguin River House.
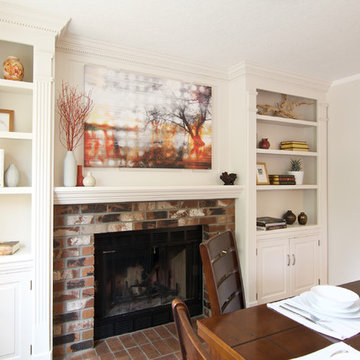
This project is a great example of how small changes can have a huge impact on a space.
Our clients wanted to have a more functional dining and living areas while combining his modern and hers more traditional style. The goal was to bring the space into the 21st century aesthetically without breaking the bank.
We first tackled the massive oak built-in fireplace surround in the dining area, by painting it a lighter color. We added built-in LED lights, hidden behind each shelf ledge, to provide soft accent lighting. By changing the color of the trim and walls, we lightened the whole space up. We turned a once unused space, adjacent to the living room into a much-needed library, accommodating an area for the electric piano. We added light modern sectional, an elegant coffee table, and a contemporary TV media unit in the living room.
New dark wood floors, stylish accessories and yellow drapery add warmth to the space and complete the look.
The home is now ready for a grand party with champagne and live entertainment.
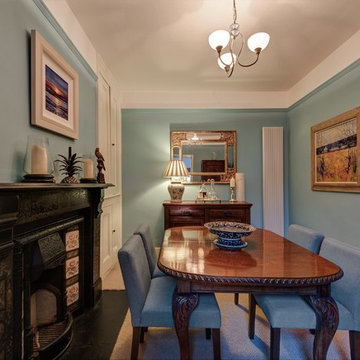
Antique furniture
Foto di una piccola sala da pranzo country chiusa con pareti blu, moquette, camino classico e cornice del camino in pietra
Foto di una piccola sala da pranzo country chiusa con pareti blu, moquette, camino classico e cornice del camino in pietra
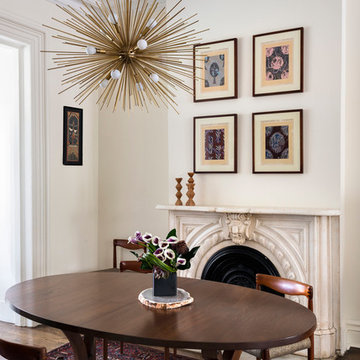
Photo by Adam Kane Macchia
Idee per una sala da pranzo aperta verso il soggiorno tradizionale di medie dimensioni con camino classico, pareti bianche, parquet scuro, cornice del camino in intonaco e pavimento marrone
Idee per una sala da pranzo aperta verso il soggiorno tradizionale di medie dimensioni con camino classico, pareti bianche, parquet scuro, cornice del camino in intonaco e pavimento marrone
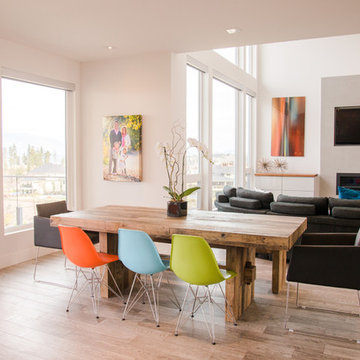
Esempio di una sala da pranzo aperta verso la cucina moderna di medie dimensioni con pareti bianche, pavimento in gres porcellanato, camino classico, cornice del camino in cemento e pavimento marrone
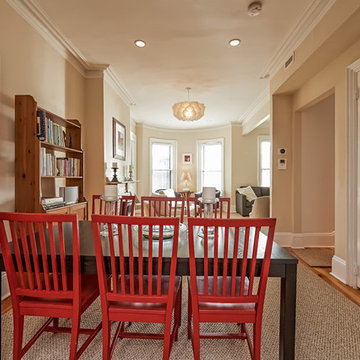
Ispirazione per una sala da pranzo aperta verso il soggiorno classica di medie dimensioni con pareti beige, moquette, camino classico, cornice del camino in pietra e pavimento beige
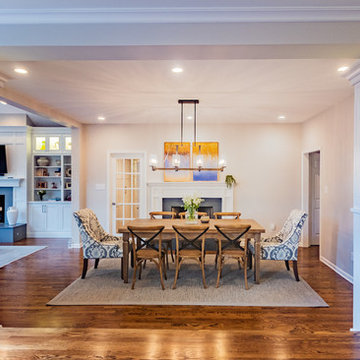
In this project Gardner/Fox created took a segmented first floor plan and created an open concept layout, and guest suite. New construction includes a family room addition, guest suite, wet bar, hall storage, mudroom, and a three car garage.
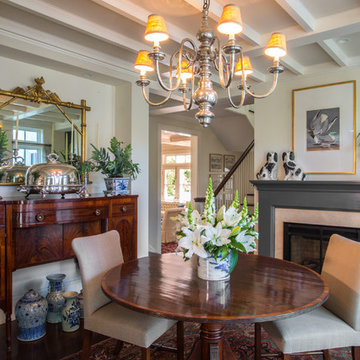
Ispirazione per una piccola sala da pranzo aperta verso la cucina chic con pareti beige, pavimento in legno massello medio, camino classico, cornice del camino in legno e pavimento marrone
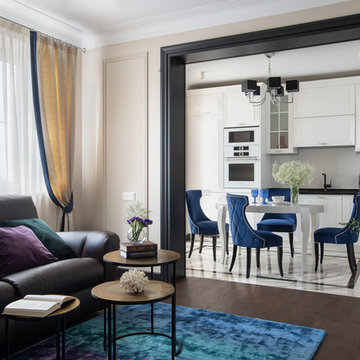
Esempio di una sala da pranzo aperta verso il soggiorno minimal di medie dimensioni con pareti beige, pavimento in legno massello medio, camino classico, cornice del camino in legno e pavimento marrone
Sale da Pranzo con camino classico - Foto e idee per arredare
9
