Sale da Pranzo con camino classico - Foto e idee per arredare
Filtra anche per:
Budget
Ordina per:Popolari oggi
3981 - 4000 di 20.153 foto
1 di 2
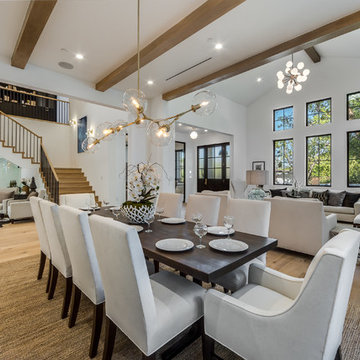
Dining Room of the Beautiful New Encino Construction which included the installation of chandelier, recessed lighting, beamed ceiling, light hardwood flooring and dining room furniture.
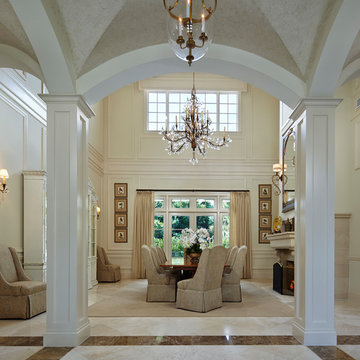
Designed By Jody Smith
Brown's Interior Design
Boca Raton, FL
Immagine di una sala da pranzo classica con pareti bianche, pavimento in marmo, cornice del camino in cemento, pavimento bianco e camino classico
Immagine di una sala da pranzo classica con pareti bianche, pavimento in marmo, cornice del camino in cemento, pavimento bianco e camino classico
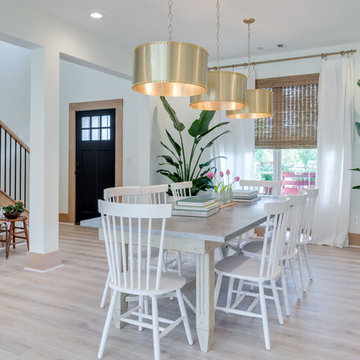
Farmhouse revival style interior from Episode 7 of Fox Home Free (2016). Photo courtesy of Fox Home Free.
Rustic Legacy in Sandcastle Oak laminate Mohawk Flooring.
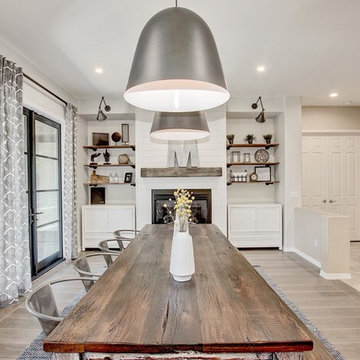
Immagine di una sala da pranzo stile shabby di medie dimensioni e chiusa con pareti bianche, pavimento in gres porcellanato, camino classico e cornice del camino in legno
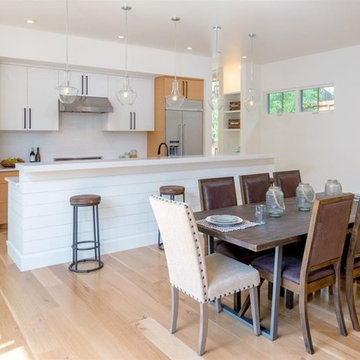
Ispirazione per una piccola sala da pranzo aperta verso il soggiorno minimal con pareti bianche, parquet chiaro, camino classico e pavimento beige
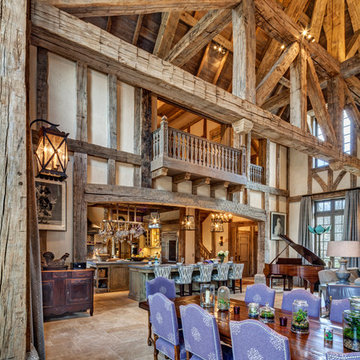
HOBI Award 2013 - Winner - Custom Home of the Year
HOBI Award 2013 - Winner - Project of the Year
HOBI Award 2013 - Winner - Best Custom Home 6,000-7,000 SF
HOBI Award 2013 - Winner - Best Remodeled Home $2 Million - $3 Million
Brick Industry Associates 2013 Brick in Architecture Awards 2013 - Best in Class - Residential- Single Family
AIA Connecticut 2014 Alice Washburn Awards 2014 - Honorable Mention - New Construction
athome alist Award 2014 - Finalist - Residential Architecture
Charles Hilton Architects
Woodruff/Brown Architectural Photography
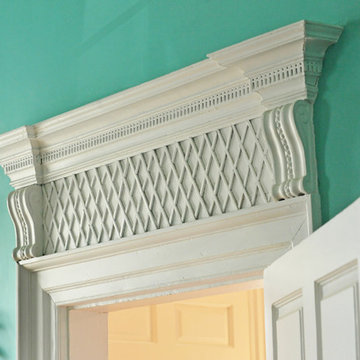
Kathy Keeney Photography
Foto di una sala da pranzo chic chiusa con pareti verdi, pavimento in legno massello medio, camino classico, cornice del camino in intonaco e pavimento marrone
Foto di una sala da pranzo chic chiusa con pareti verdi, pavimento in legno massello medio, camino classico, cornice del camino in intonaco e pavimento marrone
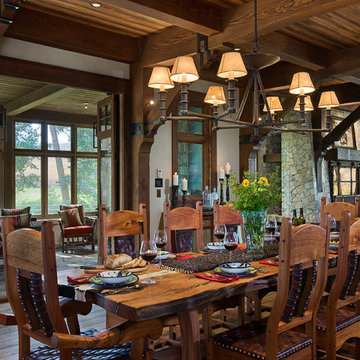
The rustic ranch styling of this ranch manor house combined with understated luxury offers unparalleled extravagance on this sprawling, working cattle ranch in the interior of British Columbia. An innovative blend of locally sourced rock and timber used in harmony with steep pitched rooflines creates an impressive exterior appeal to this timber frame home. Copper dormers add shine with a finish that extends to rear porch roof cladding. Flagstone pervades the patio decks and retaining walls, surrounding pool and pergola amenities with curved, concrete cap accents.
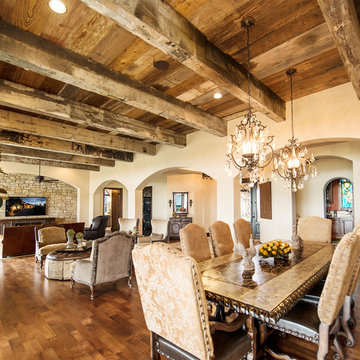
Foto di una sala da pranzo mediterranea con pareti beige, pavimento in legno massello medio, camino classico e cornice del camino in pietra
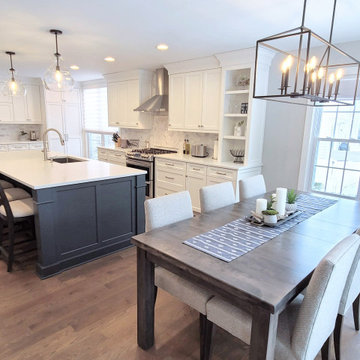
Ispirazione per una grande sala da pranzo classica con pareti grigie, pavimento in legno massello medio, camino classico e pavimento marrone
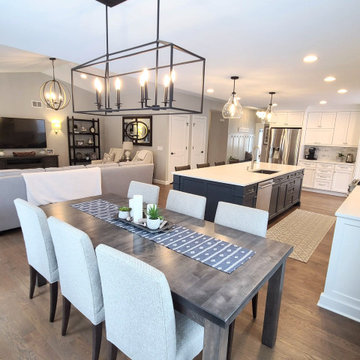
Ispirazione per una grande sala da pranzo chic con pareti grigie, pavimento in legno massello medio, camino classico e pavimento marrone
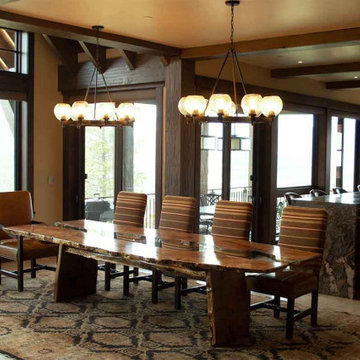
This custom made slab dining table was designed and handcrafted by Earl Nesbitt. The live edge table has a highly figured bookmatched Sonoran Honey Mesquite top. The inset custom fit glass inlay showcases the trestle base and slab legs. Dimensions: 127" x 44" x 30" tall. Hand rubbed tung oil based finish. Original design with hand carved signature by Earl Nesbitt.
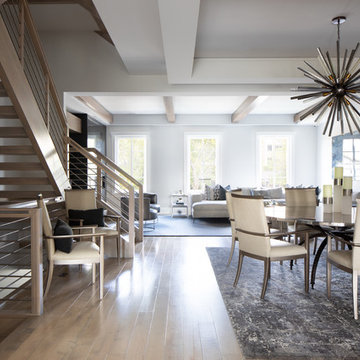
Photo by Stoffer Photography
Foto di una sala da pranzo aperta verso il soggiorno minimal di medie dimensioni con pareti grigie, parquet chiaro, camino classico e cornice del camino in metallo
Foto di una sala da pranzo aperta verso il soggiorno minimal di medie dimensioni con pareti grigie, parquet chiaro, camino classico e cornice del camino in metallo
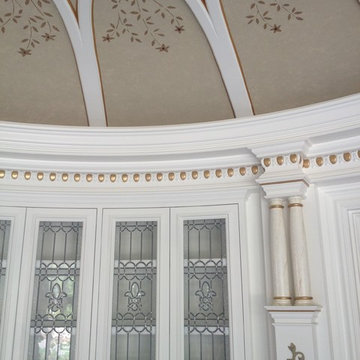
This elegant dining room borrows from classical design with columns, custom crown molding, plaster dome ceiling with artwork hand painted on the ceiling, gold leaf details and leaded glass cabinet doors. Gently and beautifully, the cabinets, drawers and moldings curve with the walls.
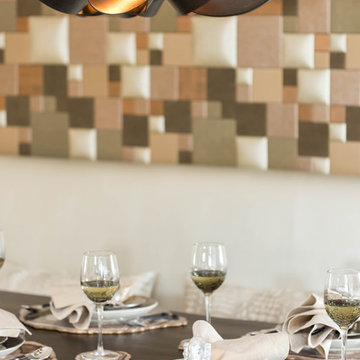
This custom designed wall covering blends six different fabrics. NappaTile manufactured the custom pattern for MC Design LLC. The live edge walnut table was custom made by Artistic Habitat for MC Design LLC.
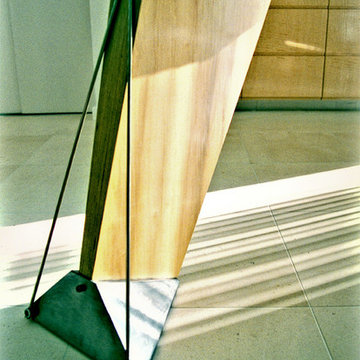
Wood "Center board", with steel at dining table base.
Custom furniture by Freund Studio.
Esempio di una grande sala da pranzo aperta verso il soggiorno minimal con pareti marroni, pavimento in pietra calcarea, camino classico e cornice del camino in metallo
Esempio di una grande sala da pranzo aperta verso il soggiorno minimal con pareti marroni, pavimento in pietra calcarea, camino classico e cornice del camino in metallo
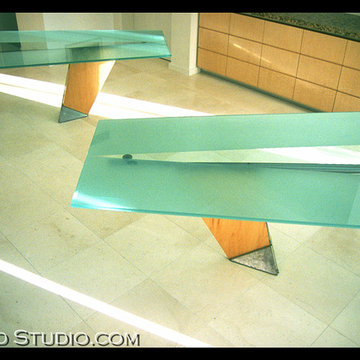
Pair of custom dining tables. Sandblasted glass tabletops, stainless steel legs, maple center board. Each table seats 9.
Custom furniture by Freund Studio.
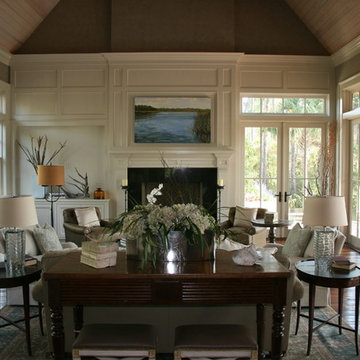
Idee per una grande sala da pranzo aperta verso il soggiorno tradizionale con pareti grigie, pavimento in bambù, camino classico e cornice del camino in pietra
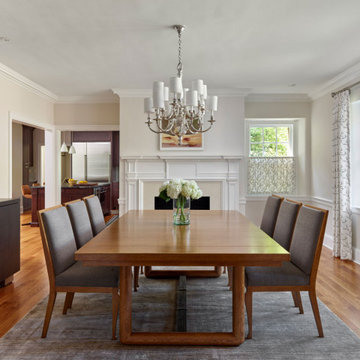
In this renovation, we enlarged openings so there would be easier flow from the dining room to the new kitchen, but they still remain separate spaces.
Photo: (c) Jeffrey Totaro, 2022
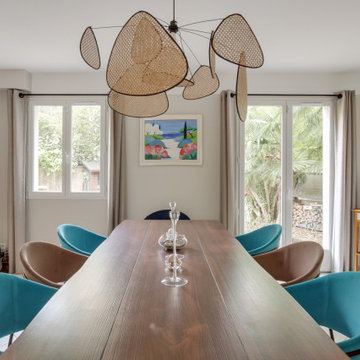
Idee per una grande sala da pranzo minimalista chiusa con pareti bianche, pavimento con piastrelle in ceramica, camino classico, cornice del camino in pietra e pavimento beige
Sale da Pranzo con camino classico - Foto e idee per arredare
200