Sale da Pranzo con camino classico e soffitto in legno - Foto e idee per arredare
Filtra anche per:
Budget
Ordina per:Popolari oggi
101 - 118 di 118 foto
1 di 3
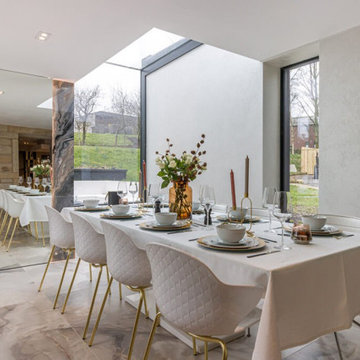
This banquette seating dining area exudes a semi-modern charm, blending contemporary elements with timeless comfort. Enhanced by a glass door, the space offers a captivating view of the outdoors, creating a seamless connection between the interior and exterior. The well-lit environment adds to the inviting ambiance, making it an ideal setting for both casual and stylish dining experiences.
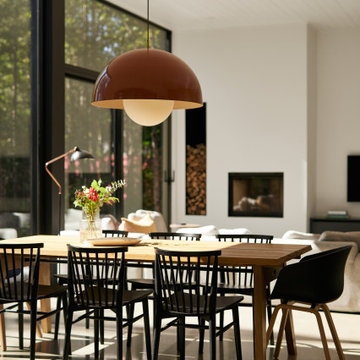
Open arear dining room with extra large windows to enjoy maximum sun light and nature.
Floors are concrete with integrated heating. Fireplace is minimalistic with wood storage in the wall.
Over size light fixture gives personality and anchors the dining area.
Ceilings in white pine give texture and depth to the space.
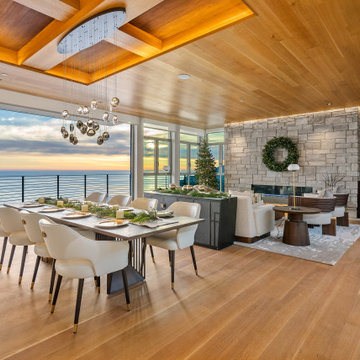
Foto di una grande sala da pranzo aperta verso la cucina contemporanea con pareti beige, camino classico, cornice del camino in pietra ricostruita, pavimento marrone, soffitto in legno, pareti in mattoni e parquet chiaro

Modern Dining Room in an open floor plan, sits between the Living Room, Kitchen and Entryway. The modern electric fireplace wall is finished in distressed grey plaster. Modern Dining Room Furniture in Black and white is paired with a sculptural glass chandelier.

Modern Dining Room in an open floor plan, sits between the Living Room, Kitchen and Outdoor Patio. The modern electric fireplace wall is finished in distressed grey plaster. Modern Dining Room Furniture in Black and white is paired with a sculptural glass chandelier. Floor to ceiling windows and modern sliding glass doors expand the living space to the outdoors.

Perched on a hilltop high in the Myacama mountains is a vineyard property that exists off-the-grid. This peaceful parcel is home to Cornell Vineyards, a winery known for robust cabernets and a casual ‘back to the land’ sensibility. We were tasked with designing a simple refresh of two existing buildings that dually function as a weekend house for the proprietor’s family and a platform to entertain winery guests. We had fun incorporating our client’s Asian art and antiques that are highlighted in both living areas. Paired with a mix of neutral textures and tones we set out to create a casual California style reflective of its surrounding landscape and the winery brand.

Modern Dining Room in an open floor plan, sits between the Living Room, Kitchen and Outdoor Patio. The modern electric fireplace wall is finished in distressed grey plaster. Modern Dining Room Furniture in Black and white is paired with a sculptural glass chandelier.

Modern Dining Room in an open floor plan, sits between the Living Room, Kitchen and Backyard Patio. The modern electric fireplace wall is finished in distressed grey plaster. Modern Dining Room Furniture in Black and white is paired with a sculptural glass chandelier. Floor to ceiling windows and modern sliding glass doors expand the living space to the outdoors.

Modern Dining Room in an open floor plan, sits between the Living Room, Kitchen and Outdoor Patio. The modern electric fireplace wall is finished in distressed grey plaster. Modern Dining Room Furniture in Black and white is paired with a sculptural glass chandelier.
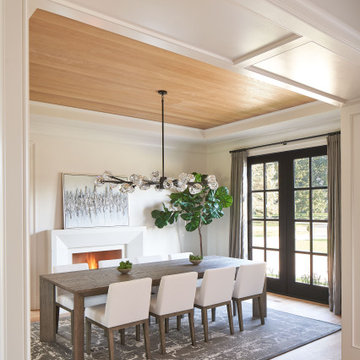
Foto di una sala da pranzo con pareti bianche, pavimento in legno massello medio, camino classico, pavimento bianco e soffitto in legno
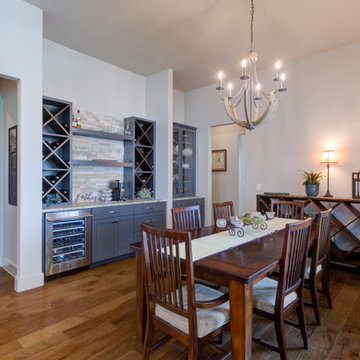
Immagine di una grande sala da pranzo aperta verso la cucina tradizionale con pareti bianche, pavimento in legno massello medio, camino classico, cornice del camino in pietra, pavimento marrone, soffitto in legno e pareti in legno
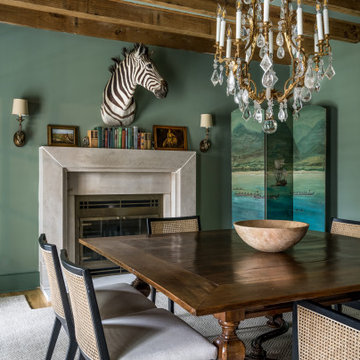
Idee per una sala da pranzo country chiusa e di medie dimensioni con pareti blu, camino classico, cornice del camino in pietra, pavimento marrone e soffitto in legno
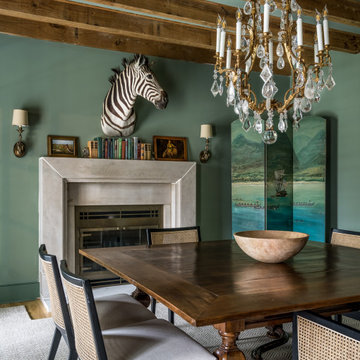
Foto di una sala da pranzo country chiusa e di medie dimensioni con pareti blu, camino classico, cornice del camino in pietra, pavimento marrone e soffitto in legno
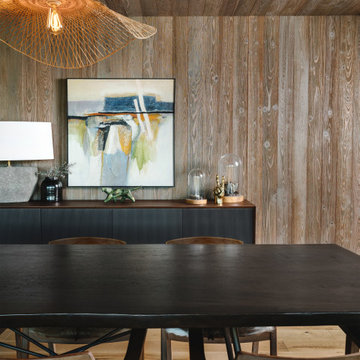
The dining space is a textural delight. Smooth and uneven, glossy and matt surfaces abound. The variety of wood finishes on the architecture and furniture provide an abundance of color.
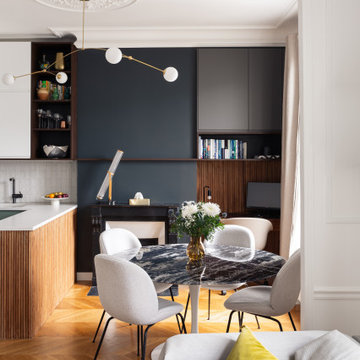
Les conduits de cheminées sont souvent perçus comme une contrainte. Nous aimons les travailler comme des atouts. Dans ce projet, ils font la transition entre deux usages.
La peinture anthracite apporte de la profondeur. L'étagère en noyer fait le lien entre les niches de la cuisine et les rangements hauts du bureau.
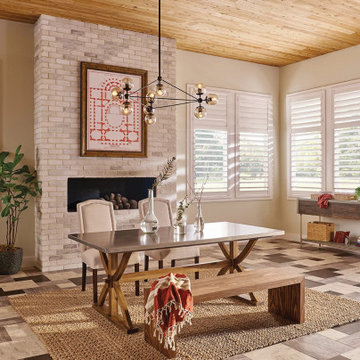
Eclipse Poly Shutter
Tougher than your kids, they’re guaranteed never to chip, discolor, warp, peel or crack, regardless of extreme heat or moisture.
Old-world charm that can be wiped down with mild soap and water. Easy peasy.
No one likes fading. When the louvers are fully closed, your furnishings, art and flooring enjoy 99% protection from damaging UV rays.
Customize to your space with a bi-fold or bypass track for sliding doors, or accommodate bay windows or an objectionable view with cafe style.
Take a deep breath. Eclipse Polyresin Shutters are Greenguard certified ensuring a healthy atmosphere.
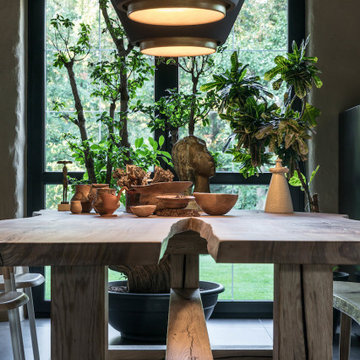
Collection of ceramics on the dining table. hanging lamps of Sergey Makhno design, hand-made.
Ispirazione per una grande sala da pranzo aperta verso la cucina tradizionale con pareti marroni, pavimento con piastrelle in ceramica, camino classico, pavimento grigio e soffitto in legno
Ispirazione per una grande sala da pranzo aperta verso la cucina tradizionale con pareti marroni, pavimento con piastrelle in ceramica, camino classico, pavimento grigio e soffitto in legno
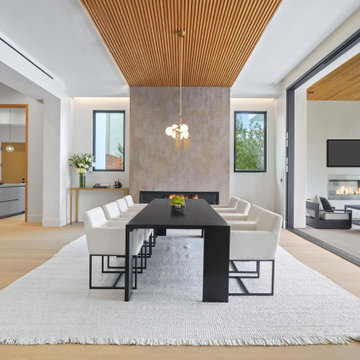
Modern Dining Room in an open floor plan, sits between the Living Room, Kitchen and Outdoor Patio. The modern electric fireplace wall is finished in distressed grey plaster. Modern Dining Room Furniture in Black and white is paired with a sculptural glass chandelier.
Sale da Pranzo con camino classico e soffitto in legno - Foto e idee per arredare
6