Sale da Pranzo con camino classico e soffitto in legno - Foto e idee per arredare
Filtra anche per:
Budget
Ordina per:Popolari oggi
21 - 40 di 118 foto
1 di 3

Foto di una sala da pranzo stile rurale con pareti grigie, parquet scuro, camino classico, cornice del camino in pietra, pavimento marrone, travi a vista, soffitto a volta e soffitto in legno

Custom dining room fireplace surround featuring authentic Moroccan zellige tiles. The fireplace is accented by a custom bench seat for the dining room. The surround expands to the wall to create a step which creates the new location for a home bar.
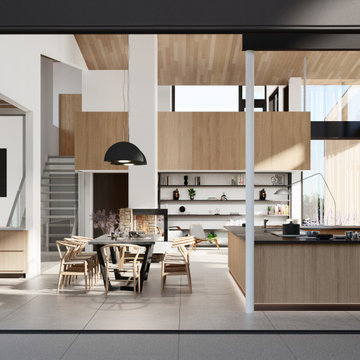
Esempio di una grande sala da pranzo aperta verso il soggiorno moderna con pavimento in pietra calcarea, camino classico, cornice del camino in pietra, pavimento grigio e soffitto in legno

Esempio di una grande sala da pranzo contemporanea chiusa con pareti bianche, pavimento in legno massello medio, camino classico, cornice del camino in metallo, pavimento marrone, travi a vista, soffitto a volta e soffitto in legno
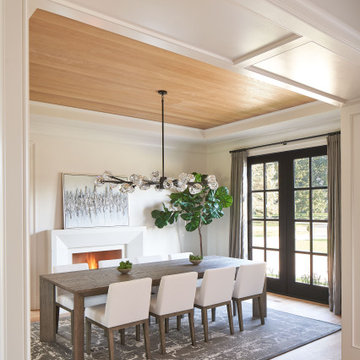
Foto di una sala da pranzo con pareti bianche, pavimento in legno massello medio, camino classico, pavimento bianco e soffitto in legno
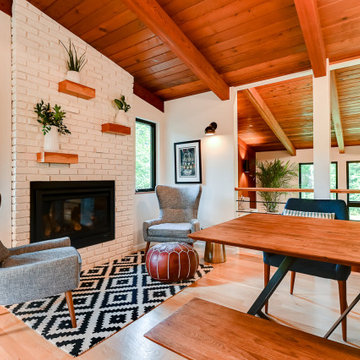
Ispirazione per una sala da pranzo minimalista con camino classico, cornice del camino in mattoni e soffitto in legno

Modern Dining Room in an open floor plan, sits between the Living Room, Kitchen and Outdoor Patio. The modern electric fireplace wall is finished in distressed grey plaster. Modern Dining Room Furniture in Black and white is paired with a sculptural glass chandelier. Floor to ceiling windows and modern sliding glass doors expand the living space to the outdoors.

The interior of the home is immediately welcoming with the anterior of the home clad in full-height windows, beckoning you into the home with views and light. The open floor plan leads you into the family room, adjoined by the dining room and in-line kitchen. A balcony is immediately off the dining area, providing a quick escape to the outdoor refuge of Whitefish. Glo’s A5 double pane windows were used to create breathtaking views that are the crown jewels of the home’s design. Furthermore, the full height curtain wall windows and 12’ lift and slide doors provide views as well as thermal performance. The argon-filled glazing, multiple air seals, and larger thermal break make these aluminum windows durable and long-lasting.
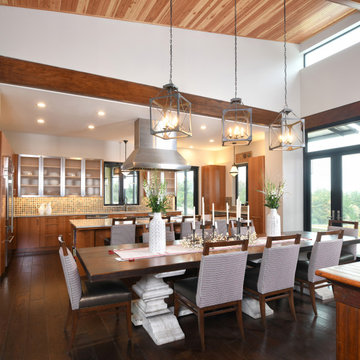
Our client’s desire was to have a country retreat that would be large enough to accommodate their sizable family and groups of friends. This primary space is an open plan which includes the kitchen, dining and living room central to the home. The architecture is modern but respectful of the natural surroundings.
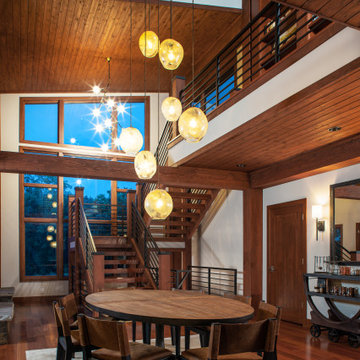
Open dining room with large glass light fixture. Wood ceilings and floor with stairs in the distance.
Idee per una sala da pranzo aperta verso la cucina rustica di medie dimensioni con pavimento in legno massello medio, camino classico, cornice del camino in pietra, pavimento rosso e soffitto in legno
Idee per una sala da pranzo aperta verso la cucina rustica di medie dimensioni con pavimento in legno massello medio, camino classico, cornice del camino in pietra, pavimento rosso e soffitto in legno
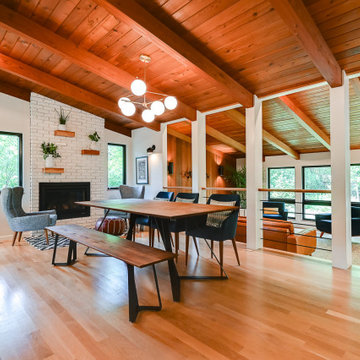
Immagine di una sala da pranzo minimalista con camino classico, cornice del camino in mattoni e soffitto in legno

Our designer transformed this open-concept dining room into an elegant yet relaxed gathering space. At the heart lies a reclaimed oak dining table, its rich texture a contrast to the sleek white linen chairs. A carefully selected rug unifies the setting, while a brass chandelier adds a touch of modern luxury. The walls feature vintage Field and Stream magazine covers, lending a nod to classic Americana. The end result is a dining room where every meal feels like an occasion, but every guest feels at home.

Custom dining room fireplace surround featuring authentic Moroccan zellige tiles. The fireplace is accented by a custom bench seat for the dining room. The surround expands to the wall to create a step which creates the new location for a home bar.

Wood heater built in to brick fireplace and chimney. Painted timber wall paneling and cupboards. Painted timber ceiling boards.
Immagine di una piccola sala da pranzo aperta verso la cucina country con pareti verdi, parquet chiaro, camino classico, cornice del camino in mattoni, soffitto in legno e pareti in perlinato
Immagine di una piccola sala da pranzo aperta verso la cucina country con pareti verdi, parquet chiaro, camino classico, cornice del camino in mattoni, soffitto in legno e pareti in perlinato

Open spaces, dining room, into family room, and kitchen. With big picture windows looking out on the pool courtyard.
Ispirazione per una grande sala da pranzo aperta verso il soggiorno country con pareti bianche, pavimento in legno massello medio, camino classico, cornice del camino in legno, soffitto in legno e pareti in legno
Ispirazione per una grande sala da pranzo aperta verso il soggiorno country con pareti bianche, pavimento in legno massello medio, camino classico, cornice del camino in legno, soffitto in legno e pareti in legno
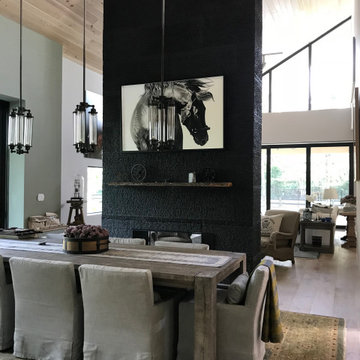
Idee per una grande sala da pranzo chic con pareti bianche, pavimento in legno massello medio, camino classico, pavimento marrone e soffitto in legno
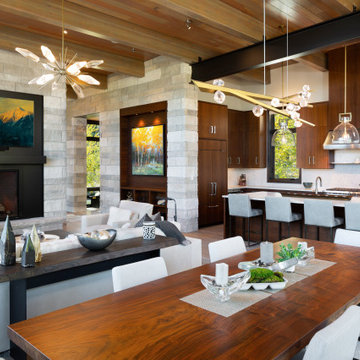
Esempio di una sala da pranzo aperta verso la cucina moderna con camino classico, cornice del camino in pietra e soffitto in legno
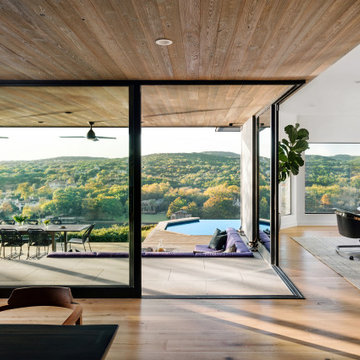
At the junction of the dining, kitchen and breakfast spaces a sliding corner door invites the exterior in, effectively creating a seamless larger space between out of the four. A confluence of spaces, each its own, yet harmoniously
invisibly bound.
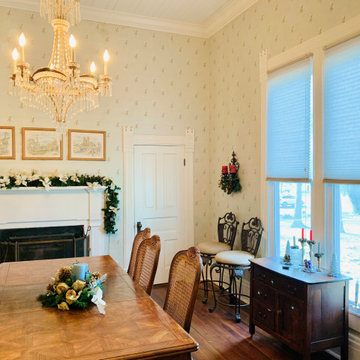
Custom Top Down Bottom Up Cellular Shades from Acadia Shutters
Esempio di una sala da pranzo vittoriana chiusa e di medie dimensioni con pareti beige, parquet scuro, camino classico, cornice del camino in legno, pavimento marrone, soffitto in legno e carta da parati
Esempio di una sala da pranzo vittoriana chiusa e di medie dimensioni con pareti beige, parquet scuro, camino classico, cornice del camino in legno, pavimento marrone, soffitto in legno e carta da parati

Столовая с окнами выходящими на реку.
Idee per una grande sala da pranzo chic chiusa con pareti beige, pavimento in legno massello medio, camino classico, cornice del camino piastrellata, travi a vista, soffitto in perlinato, soffitto in legno e carta da parati
Idee per una grande sala da pranzo chic chiusa con pareti beige, pavimento in legno massello medio, camino classico, cornice del camino piastrellata, travi a vista, soffitto in perlinato, soffitto in legno e carta da parati
Sale da Pranzo con camino classico e soffitto in legno - Foto e idee per arredare
2