Sale da Pranzo con camino bifacciale - Foto e idee per arredare
Filtra anche per:
Budget
Ordina per:Popolari oggi
1501 - 1520 di 3.710 foto
1 di 2
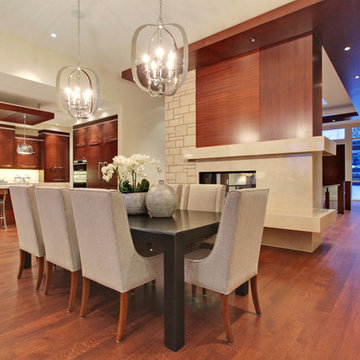
Built by Wolf Custom Homes
Esempio di una grande sala da pranzo aperta verso il soggiorno minimalista con pareti beige, pavimento in legno massello medio, camino bifacciale e cornice del camino in pietra
Esempio di una grande sala da pranzo aperta verso il soggiorno minimalista con pareti beige, pavimento in legno massello medio, camino bifacciale e cornice del camino in pietra
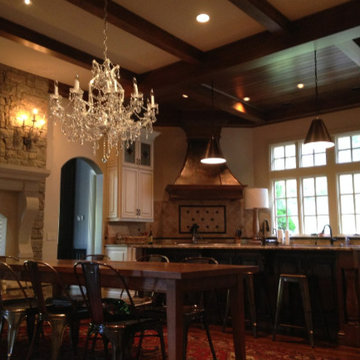
With years of experience in the Nashville area, Blackstone Painters offers professional quality to your average homeowner, general contractor, and investor. Blackstone Painters provides a skillful job, one that has preserved and improved the look and value of many homes and businesses. Whether your project is an occupied living space, new construction, remodel, or renovation, Blackstone Painters will make your project stand out from the rest. We specialize in interior and exterior painting. We also offer faux finishing and environmentally safe VOC paints. Serving Nashville, Davidson County and Williamson County.
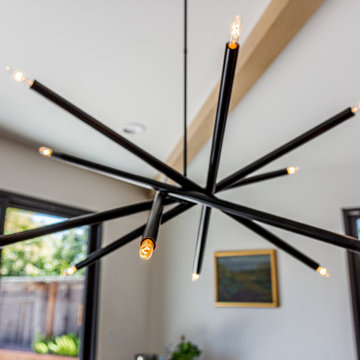
Esempio di una sala da pranzo aperta verso il soggiorno moderna di medie dimensioni con pareti bianche, parquet chiaro, camino bifacciale, cornice del camino in cemento, pavimento marrone e travi a vista
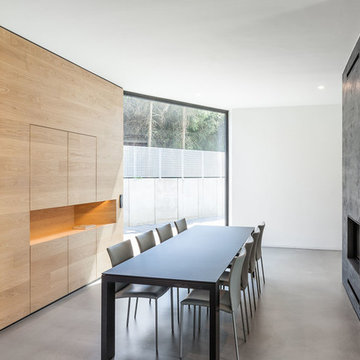
Peter Hinschläger
Idee per una sala da pranzo minimal con camino bifacciale, pareti bianche, pavimento in cemento e cornice del camino in cemento
Idee per una sala da pranzo minimal con camino bifacciale, pareti bianche, pavimento in cemento e cornice del camino in cemento
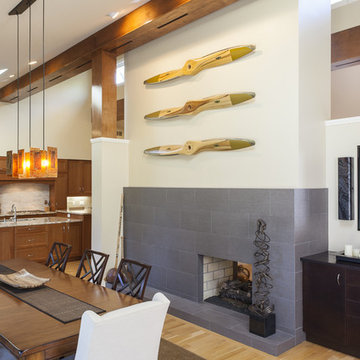
Foto di una sala da pranzo moderna con camino bifacciale e cornice del camino in pietra
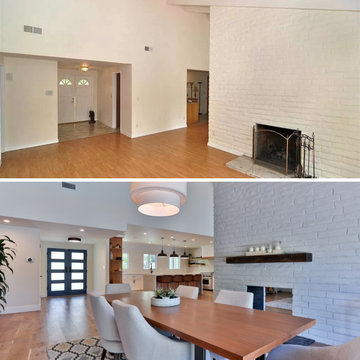
Ispirazione per una sala da pranzo contemporanea con pareti bianche, pavimento in legno massello medio, camino bifacciale, cornice del camino in mattoni e pavimento marrone
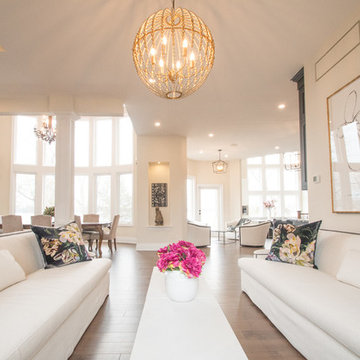
Ispirazione per una sala da pranzo aperta verso il soggiorno tradizionale di medie dimensioni con pareti bianche, pavimento in legno massello medio, camino bifacciale, cornice del camino in intonaco e pavimento marrone
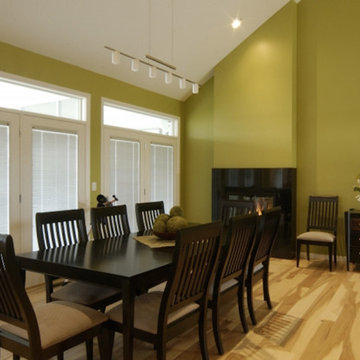
Lake front dining room.
Foto di una grande sala da pranzo aperta verso la cucina design con pareti verdi, pavimento in legno massello medio, camino bifacciale e cornice del camino piastrellata
Foto di una grande sala da pranzo aperta verso la cucina design con pareti verdi, pavimento in legno massello medio, camino bifacciale e cornice del camino piastrellata
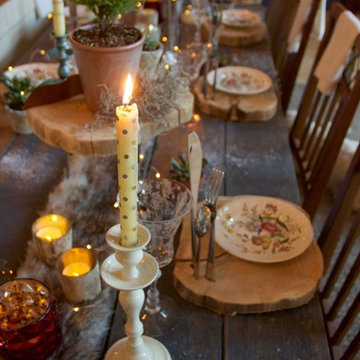
Photo~Jaye Carr
Our rustic farm table has been repurposed from an old local restaurant. We fashioned chargers from old cedar logs (yes the aroma is amazing!) and drilled holes for the silverware to create a space saving compliment to the table.
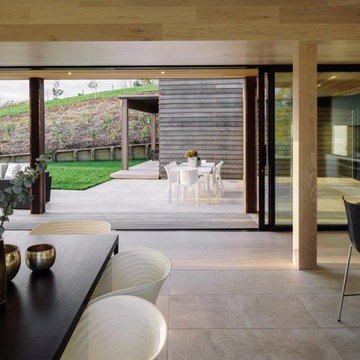
Foto di una sala da pranzo aperta verso il soggiorno stile rurale con pavimento in gres porcellanato, camino bifacciale, cornice del camino in intonaco e pavimento grigio
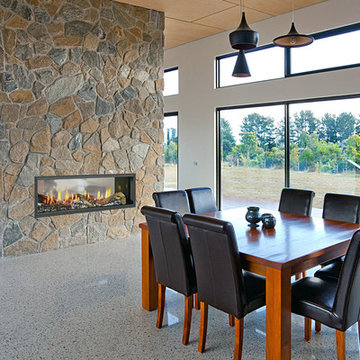
Ispirazione per una sala da pranzo aperta verso il soggiorno country con pareti bianche, pavimento in marmo, camino bifacciale, cornice del camino in pietra e pavimento multicolore
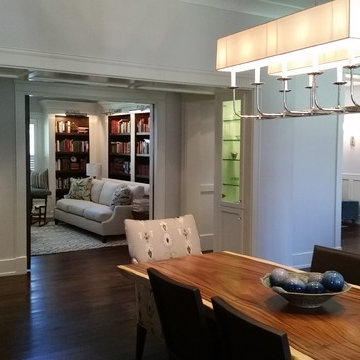
A view from the dining room to the library beyond. The dining room and living room share the open stone fireplace (right). Simple trim work echoes the understated elegance of this custom-designed home. (Photos courtesy Shaw Design Associates)
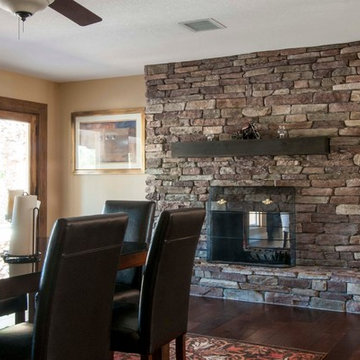
Updates to this desert home gave it a modern, sophisticated look tempered with rustic elements to anchor the space in classic charm.
In the dining room, the double sided fireplace takes center stage and anchors the room in a more traditional atmosphere. The rustic wooden window trim and candle décor add to this feel.
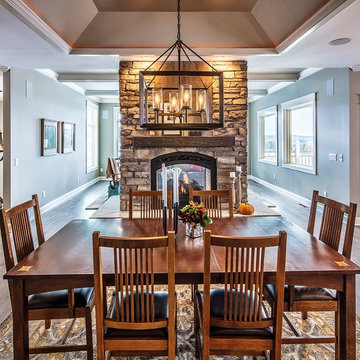
Open kitchen dining area with family room separated by a two-sided fireplace in cultured stone with hemlock mantel in custom stain.
Dave Revette Photography, StoneHammer Custom Homes
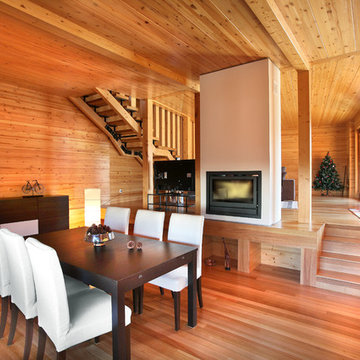
© Rusticasa
Ispirazione per una sala da pranzo aperta verso il soggiorno minimalista di medie dimensioni con pareti multicolore, pavimento in legno massello medio, camino bifacciale, pavimento multicolore e cornice del camino in intonaco
Ispirazione per una sala da pranzo aperta verso il soggiorno minimalista di medie dimensioni con pareti multicolore, pavimento in legno massello medio, camino bifacciale, pavimento multicolore e cornice del camino in intonaco
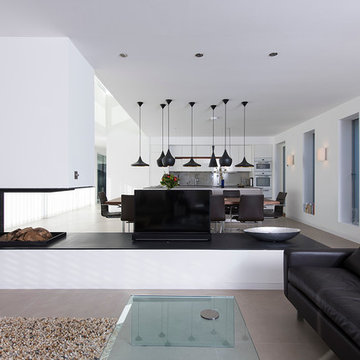
House 19
Architect: Jestico + Whiles
Client: Heinz Richardson
Awards Won: RIBA South Award 2016
Photography Credit: Grant Smith
House 19 is a two storey dwelling and by Using Shou Sugi Ban in multiple widths they have created a building which stands out for aesthetic detail rather than size. Incorporating corten steel around the windows and doors adds a contemporary vibe alongside detailed the flint work adding a traditionally local material to the exterior.
Taking careful consideration with the impact of the building they reduced the height on the southern elevation to a single storey; this forms a very eccentric pitched roof. This has also been done to take full advantage of the photovoltaic cells; the integration of these is both subtle and elegant.
This is a modest house that reflects the style and quality of the design. We worked with the Architect closely to achieve the finish they wanted with our bespoke Shou Sugi Ban. Enhanced Grain – Kyoka sa reta Kokumotsu was the chosen product allowing the effect of burnt timber aesthetics in terms of visual and textured appeal. When in reality this finish hasn’t yet seen a flame.
venetia@exteriorsolutionsltd.co.uk
www.shousugiban.co.uk
01494 291 033
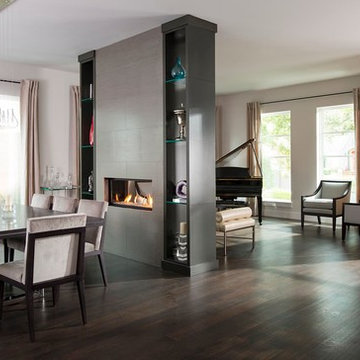
Danny Piassick
Idee per una sala da pranzo tradizionale con pareti bianche, parquet scuro, camino bifacciale e cornice del camino piastrellata
Idee per una sala da pranzo tradizionale con pareti bianche, parquet scuro, camino bifacciale e cornice del camino piastrellata
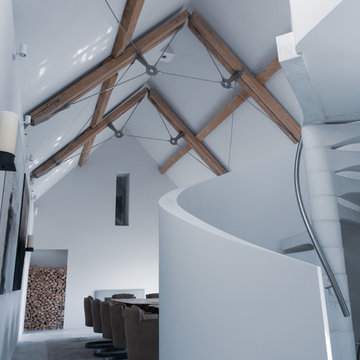
Progress images of our large Barn Renovation in the Cotswolds which see's stunning Janey Butler Interiors design being implemented throughout. With new large basement entertainment space incorporating bar, cinema, gym and games area. Stunning new Dining Hall space, Bedroom and Lounge area. More progress images of this amazing barns interior, exterior and landscape design to be added soon.
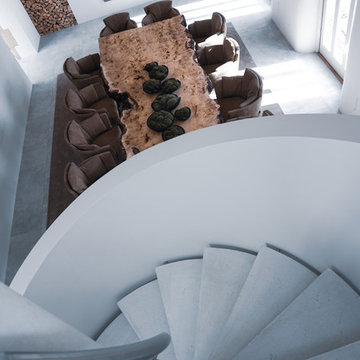
Progress images of our large Barn Renovation in the Cotswolds which see's stunning Janey Butler Interiors design being implemented throughout. With new large basement entertainment space incorporating bar, cinema, gym and games area. Stunning new Dining Hall space, Bedroom and Lounge area. More progress images of this amazing barns interior, exterior and landscape design to be added soon.
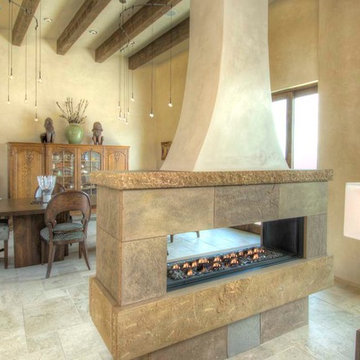
Daniel Nadelbach
Immagine di una sala da pranzo design con pareti beige, camino bifacciale e cornice del camino in pietra
Immagine di una sala da pranzo design con pareti beige, camino bifacciale e cornice del camino in pietra
Sale da Pranzo con camino bifacciale - Foto e idee per arredare
76