Sale da Pranzo con pavimento in travertino e camino bifacciale - Foto e idee per arredare
Filtra anche per:
Budget
Ordina per:Popolari oggi
1 - 20 di 36 foto
1 di 3

We love this traditional style formal dining room with stone walls, chandelier, and custom furniture.
Ispirazione per un'ampia sala da pranzo stile rurale chiusa con pareti marroni, pavimento in travertino, camino bifacciale e cornice del camino in pietra
Ispirazione per un'ampia sala da pranzo stile rurale chiusa con pareti marroni, pavimento in travertino, camino bifacciale e cornice del camino in pietra

Enjoying adjacency to a two-sided fireplace is the dining room. Above is a custom light fixture with 13 glass chrome pendants. The table, imported from Thailand, is Acacia wood.
Project Details // White Box No. 2
Architecture: Drewett Works
Builder: Argue Custom Homes
Interior Design: Ownby Design
Landscape Design (hardscape): Greey | Pickett
Landscape Design: Refined Gardens
Photographer: Jeff Zaruba
See more of this project here: https://www.drewettworks.com/white-box-no-2/

World Renowned Architecture Firm Fratantoni Design created this beautiful home! They design home plans for families all over the world in any size and style. They also have in-house Interior Designer Firm Fratantoni Interior Designers and world class Luxury Home Building Firm Fratantoni Luxury Estates! Hire one or all three companies to design and build and or remodel your home!
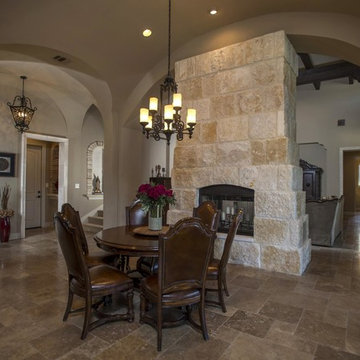
Barrel Ceiling
Foto di una grande sala da pranzo aperta verso la cucina contemporanea con pavimento in travertino, camino bifacciale e cornice del camino in pietra
Foto di una grande sala da pranzo aperta verso la cucina contemporanea con pavimento in travertino, camino bifacciale e cornice del camino in pietra

Photography by Emily Minton Redfield
EMR Photography
www.emrphotography.com
Immagine di una sala da pranzo contemporanea con camino bifacciale, cornice del camino piastrellata, pavimento in travertino e pavimento beige
Immagine di una sala da pranzo contemporanea con camino bifacciale, cornice del camino piastrellata, pavimento in travertino e pavimento beige

Acucraft custom gas linear fireplace with glass reveal and blue glass media.
Ispirazione per un'ampia sala da pranzo aperta verso la cucina minimalista con pareti bianche, pavimento in travertino, camino bifacciale, cornice del camino in mattoni e pavimento grigio
Ispirazione per un'ampia sala da pranzo aperta verso la cucina minimalista con pareti bianche, pavimento in travertino, camino bifacciale, cornice del camino in mattoni e pavimento grigio
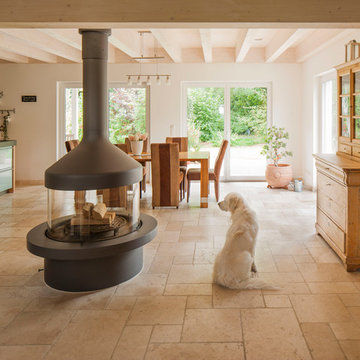
Da steht auch der vierbeinige Hausgenosse drauf: Naturstein sorgt für ein tolles Raumklima und fühlt sich gut an - besonders in er kalten Jahreszeit im Dialog mit einem schicken Kaminofen!
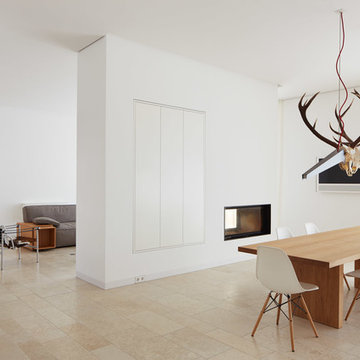
Esempio di una sala da pranzo aperta verso il soggiorno scandinava di medie dimensioni con pareti bianche, pavimento in travertino, camino bifacciale, cornice del camino in intonaco e pavimento beige
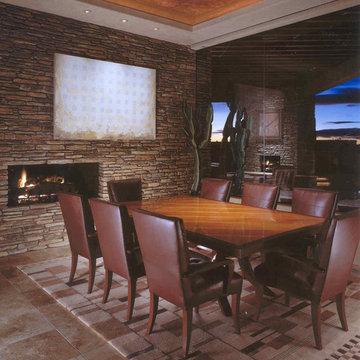
Comfortable and elegant, this living room has several conversation areas. The various textures include stacked stone columns, copper-clad beams exotic wood veneers, metal and glass.
Project designed by Susie Hersker’s Scottsdale interior design firm Design Directives. Design Directives is active in Phoenix, Paradise Valley, Cave Creek, Carefree, Sedona, and beyond.
For more about Design Directives, click here: https://susanherskerasid.com/
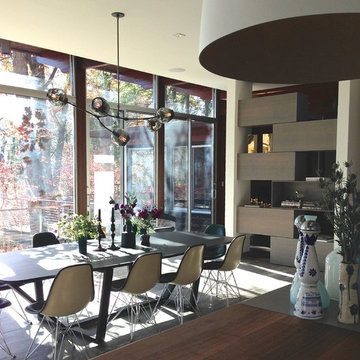
Wall of floor to ceiling glass. Travertine slab flooring. Custom shelving/room divider by robertaustingonzalez
Esempio di un'ampia sala da pranzo aperta verso il soggiorno design con pareti bianche, pavimento in travertino, camino bifacciale, cornice del camino in metallo e pavimento grigio
Esempio di un'ampia sala da pranzo aperta verso il soggiorno design con pareti bianche, pavimento in travertino, camino bifacciale, cornice del camino in metallo e pavimento grigio
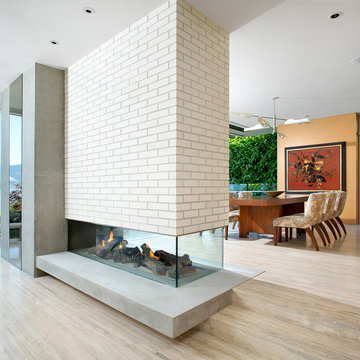
Floating white brick fireplace separates the living form the dining room beyond. Photo: Ema Peter
Esempio di una sala da pranzo aperta verso il soggiorno minimal con pavimento in travertino, camino bifacciale e cornice del camino in mattoni
Esempio di una sala da pranzo aperta verso il soggiorno minimal con pavimento in travertino, camino bifacciale e cornice del camino in mattoni
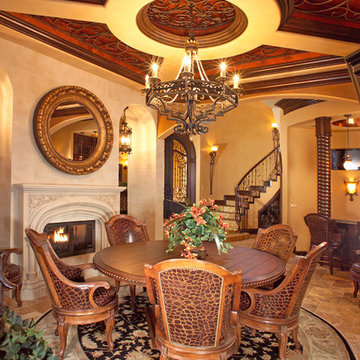
Tony Geise
Esempio di una sala da pranzo aperta verso la cucina mediterranea di medie dimensioni con pareti multicolore, pavimento in travertino, camino bifacciale e cornice del camino in pietra
Esempio di una sala da pranzo aperta verso la cucina mediterranea di medie dimensioni con pareti multicolore, pavimento in travertino, camino bifacciale e cornice del camino in pietra
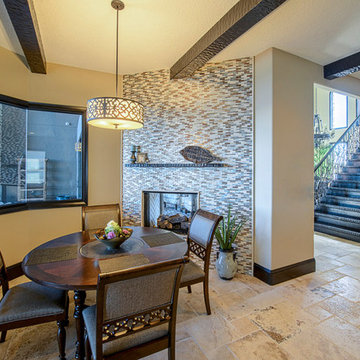
The breakfast nook is open to the kitchen and family room and features the fireplace wall of rectangular mosaic tiles of travertine, glass, and brushed nickel. The window gives full view of the lanai and the lake beyond.
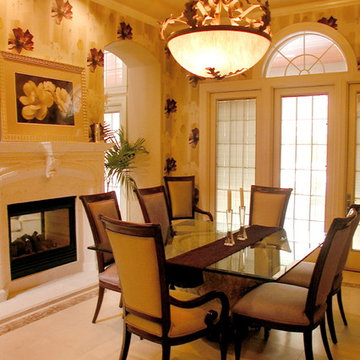
Brad Husserl
Immagine di una sala da pranzo contemporanea di medie dimensioni con pareti multicolore, pavimento in travertino, camino bifacciale e cornice del camino in pietra
Immagine di una sala da pranzo contemporanea di medie dimensioni con pareti multicolore, pavimento in travertino, camino bifacciale e cornice del camino in pietra
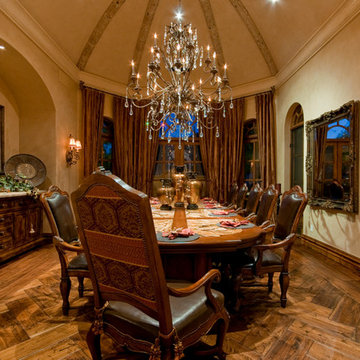
Elegant Dining Room designs by Fratantoni Luxury Estates for your inspirational boards!
Follow us on Pinterest, Instagram, Twitter and Facebook for more inspirational photos!
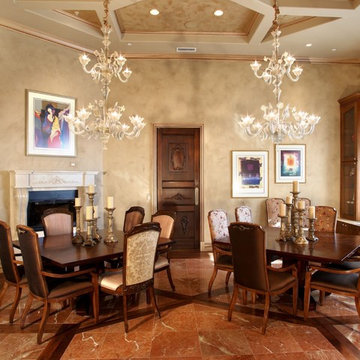
The chandeliers are from Venice, Italy and fit the room perfectly. The custom door to the butler pantry adds a beautiful design feature. The floor features a wood pattern with tile inlay. We used the window to create a built-in hutch that has a countertop under the window sill.
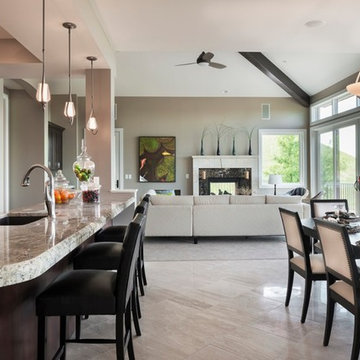
Home by Porchfront Homes, Images by James Maynard- Vantage Imagery LLC
Immagine di un'ampia sala da pranzo aperta verso la cucina design con pareti beige, pavimento in travertino, camino bifacciale e cornice del camino piastrellata
Immagine di un'ampia sala da pranzo aperta verso la cucina design con pareti beige, pavimento in travertino, camino bifacciale e cornice del camino piastrellata
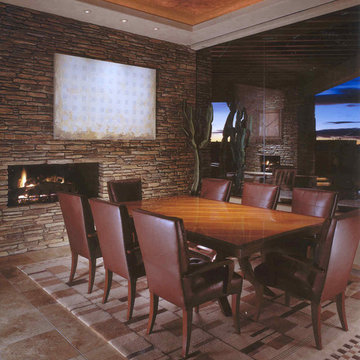
Comfortable and elegant, this living room has several conversation areas. The various textures include stacked stone columns, copper-clad beams exotic wood veneers, metal and glass.
Project designed by Susie Hersker’s Scottsdale interior design firm Design Directives. Design Directives is active in Phoenix, Paradise Valley, Cave Creek, Carefree, Sedona, and beyond.
For more about Design Directives, click here: https://susanherskerasid.com/
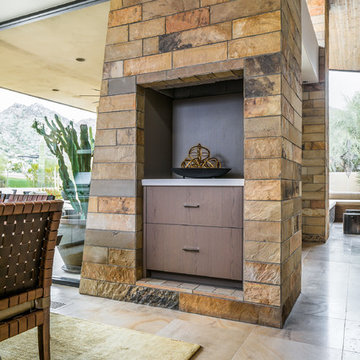
This space is not a stack of drawers, but a 36" subzero refrigeration unit. Cutsom matched "split" fillers add some more detail to this space. The upper niche was also finished in matching Shinooki "sage" colored rit oak.
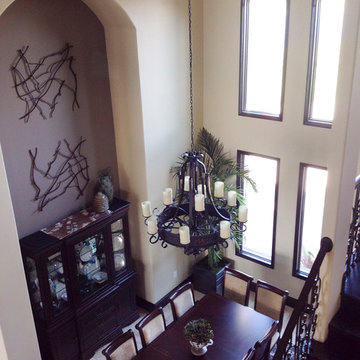
This dramatic 2-story dining room also has a dramatic oversized niche. A pair of contemporary wall sculptures serves as an interesting focal point from either floor level.
Sale da Pranzo con pavimento in travertino e camino bifacciale - Foto e idee per arredare
1