Sale da Pranzo con camino bifacciale - Foto e idee per arredare
Filtra anche per:
Budget
Ordina per:Popolari oggi
1481 - 1500 di 3.710 foto
1 di 2
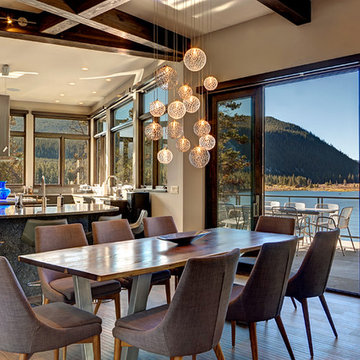
Esempio di una grande sala da pranzo aperta verso il soggiorno tradizionale con pareti beige, pavimento in legno massello medio, camino bifacciale, cornice del camino in pietra e pavimento marrone
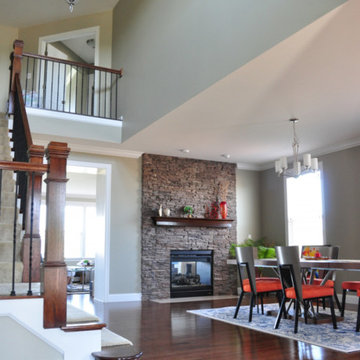
This job required a ton of prep work to make sure the paint job was as professional as the house. Colors were modern and the job required complex scaffolding. Work was done on the stair molding as well to match the wood on the fireplace. Beautiful house!
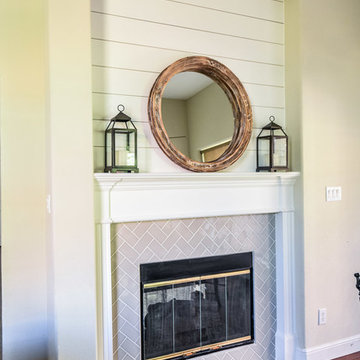
Photos by Darby Kate Photography
Ispirazione per una sala da pranzo country di medie dimensioni con pareti bianche, camino bifacciale, parquet scuro e cornice del camino piastrellata
Ispirazione per una sala da pranzo country di medie dimensioni con pareti bianche, camino bifacciale, parquet scuro e cornice del camino piastrellata
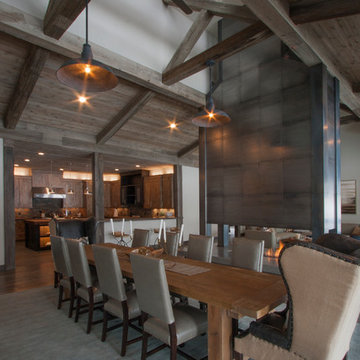
Elemental color of the hardwood flooring is a jumping-off point for the eye to explore the exchange of old and new ideas in this great room.
Image by Colette Duran.
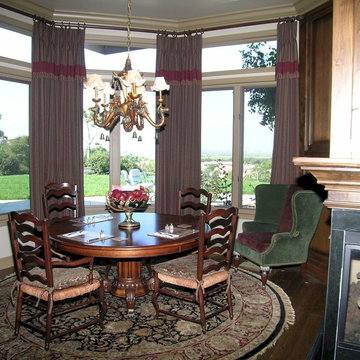
This less formal dinette just off the kitchen offers expansive views of the Salinas Valley. The drapery stripe fabric draperies are trimmed with a boarder of red fabric and course fringe. They will close with a pull on the wand.
Ronda Reinke
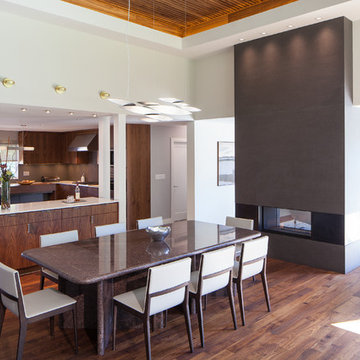
Peter Kubilus Architectural Photography
Esempio di una grande sala da pranzo aperta verso il soggiorno minimalista con pareti bianche, parquet scuro, camino bifacciale e cornice del camino in pietra
Esempio di una grande sala da pranzo aperta verso il soggiorno minimalista con pareti bianche, parquet scuro, camino bifacciale e cornice del camino in pietra
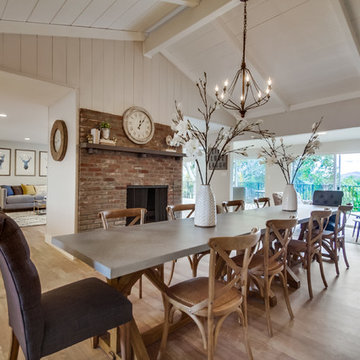
Dining Room - Home Staging by White Oak Home Staging
Esempio di una grande sala da pranzo aperta verso la cucina country con pareti bianche, camino bifacciale, cornice del camino in mattoni e pavimento in legno massello medio
Esempio di una grande sala da pranzo aperta verso la cucina country con pareti bianche, camino bifacciale, cornice del camino in mattoni e pavimento in legno massello medio
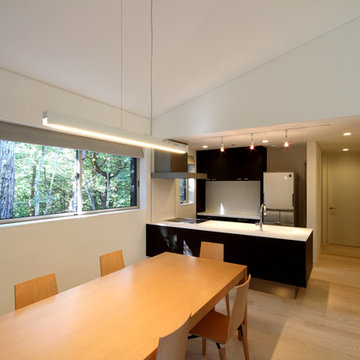
富士山麓の別荘|ダイニングキッチン
オープンカウンターのキッチンとダイニング。2面開口の暖炉の炎を眺めながら食事ができるように計画しています。
Idee per una sala da pranzo aperta verso la cucina minimalista di medie dimensioni con pareti bianche, pavimento in compensato, camino bifacciale, cornice del camino in pietra e pavimento marrone
Idee per una sala da pranzo aperta verso la cucina minimalista di medie dimensioni con pareti bianche, pavimento in compensato, camino bifacciale, cornice del camino in pietra e pavimento marrone
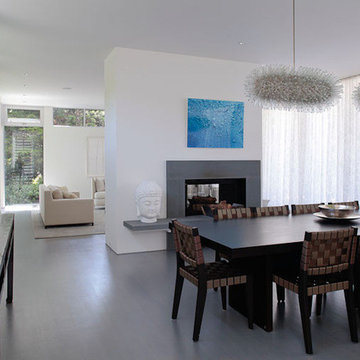
This 7,000 square foot space is a modern weekend getaway for a modern family of four. The owners were looking for a designer who could fuse their love of art and elegant furnishings with the practicality that would fit their lifestyle. They owned the land and wanted to build their new home from the ground up. Betty Wasserman Art & Interiors, Ltd. was a natural fit to make their vision a reality.
Upon entering the house, you are immediately drawn to the clean, contemporary space that greets your eye. A curtain wall of glass with sliding doors, along the back of the house, allows everyone to enjoy the harbor views and a calming connection to the outdoors from any vantage point, simultaneously allowing watchful parents to keep an eye on the children in the pool while relaxing indoors. Here, as in all her projects, Betty focused on the interaction between pattern and texture, industrial and organic.
For more about Betty Wasserman, click here: https://www.bettywasserman.com/
To learn more about this project, click here: https://www.bettywasserman.com/spaces/sag-harbor-hideaway/
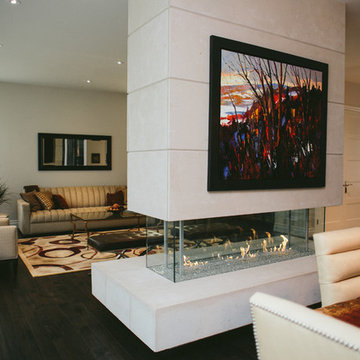
Lightweight Concrete Panels installed around see-through gas fireplace handmade by DEKKO Concrete. Available in a number of standard sizes or can be custom-built to suit your space & design. Available in 6 colors and available for shipment worldwide.
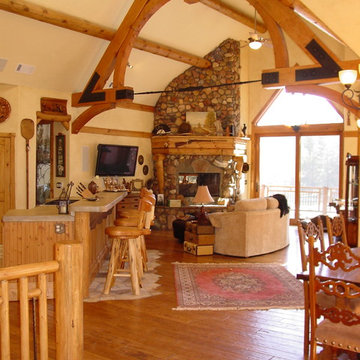
Idee per una sala da pranzo aperta verso il soggiorno rustica di medie dimensioni con pareti beige, pavimento in legno massello medio, camino bifacciale, cornice del camino in pietra e pavimento marrone
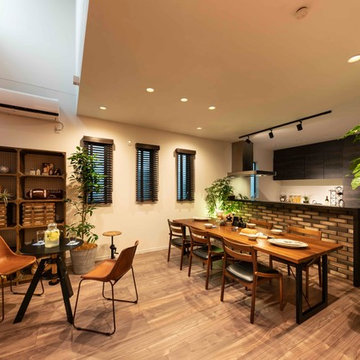
リビングダイニングの中間領域に吹きぬけを配置。
光が生み出す陰影。上質な時間を堪能します。
Immagine di una sala da pranzo aperta verso la cucina minimalista di medie dimensioni con pareti rosse, pavimento in compensato, camino bifacciale, cornice del camino piastrellata e pavimento marrone
Immagine di una sala da pranzo aperta verso la cucina minimalista di medie dimensioni con pareti rosse, pavimento in compensato, camino bifacciale, cornice del camino piastrellata e pavimento marrone
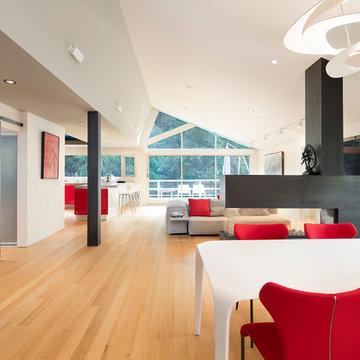
Misha Bruk
Foto di una sala da pranzo aperta verso il soggiorno minimal di medie dimensioni con pareti bianche, parquet chiaro, camino bifacciale, cornice del camino in metallo e pavimento marrone
Foto di una sala da pranzo aperta verso il soggiorno minimal di medie dimensioni con pareti bianche, parquet chiaro, camino bifacciale, cornice del camino in metallo e pavimento marrone
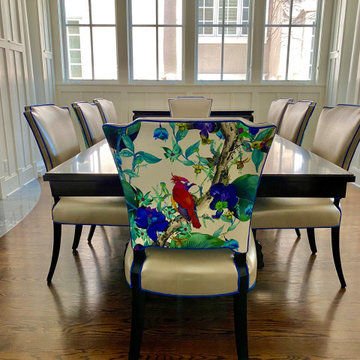
Esempio di una sala da pranzo aperta verso la cucina tradizionale di medie dimensioni con pareti bianche, pavimento in legno massello medio, camino bifacciale, cornice del camino in pietra, pavimento marrone, soffitto a cassettoni e pannellatura
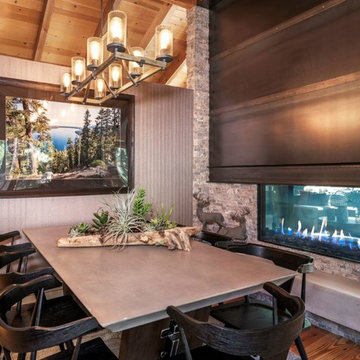
Major remodel of first floor including dining room. Replaced existing fireplace with three-sided gas unit surrounded by stacked stone, metal and concrete. This acts as a fabulous backdrop for the dining room, adjacent to a wallpaper-adorned wall and dining seating for 8 (when pulled out from the wall).
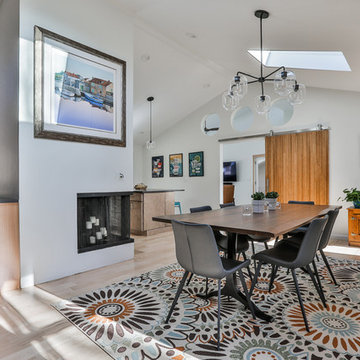
Through a collaboration with a local architect, we created a sleek, modern addition that stayed true to the original style and construction of the house. The clients, a busy family of five, wanted the addition to appear as if it had always belonged while simultaneously improving the flow and function of the home. Along with exterior addition, the kitchen was completely gutted and remodeled. The new kitchen design is a complex, full overlay, wood grain cabinet design that greatly improves storage for the bustling family and now provides them with a new dining room in which to entertain.
Photo Credit: Rudy Mayer
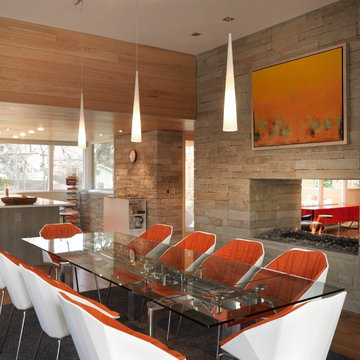
Esempio di una grande sala da pranzo aperta verso la cucina minimalista con parquet chiaro, camino bifacciale e cornice del camino in pietra
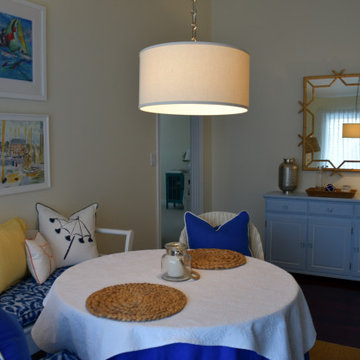
Idee per un angolo colazione costiero di medie dimensioni con pareti beige, pavimento in legno massello medio, camino bifacciale, cornice del camino piastrellata e pavimento marrone
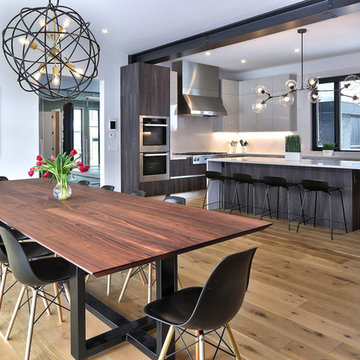
This client wanted a large dining table and that's exactly what they got. They can now entertain by the fireplace and right next to the kitchen
Esempio di una grande sala da pranzo aperta verso la cucina minimal con pareti grigie, cornice del camino in cemento, pavimento in legno massello medio, camino bifacciale e pavimento marrone
Esempio di una grande sala da pranzo aperta verso la cucina minimal con pareti grigie, cornice del camino in cemento, pavimento in legno massello medio, camino bifacciale e pavimento marrone
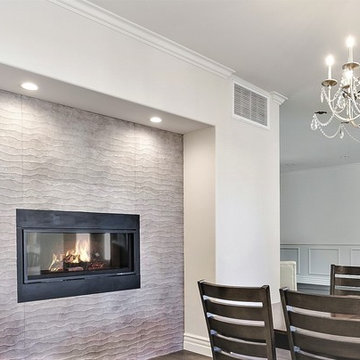
Luxury Dining Room
Foto di una sala da pranzo aperta verso la cucina minimal di medie dimensioni con pareti bianche, parquet scuro, camino bifacciale, cornice del camino in intonaco e pavimento marrone
Foto di una sala da pranzo aperta verso la cucina minimal di medie dimensioni con pareti bianche, parquet scuro, camino bifacciale, cornice del camino in intonaco e pavimento marrone
Sale da Pranzo con camino bifacciale - Foto e idee per arredare
75